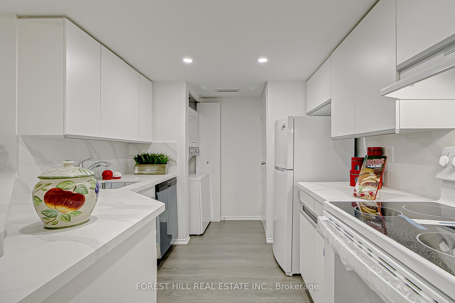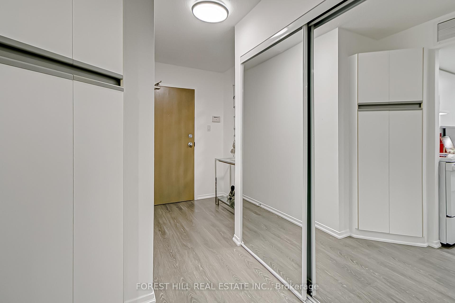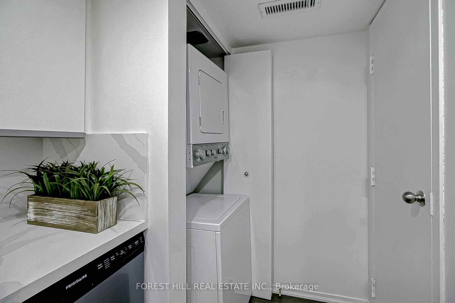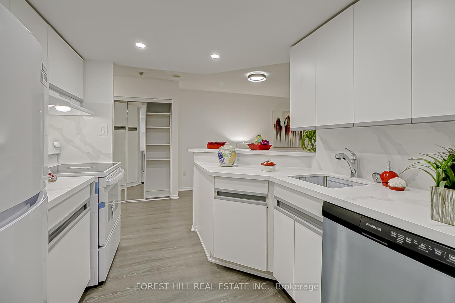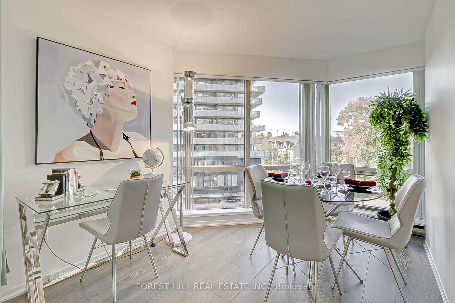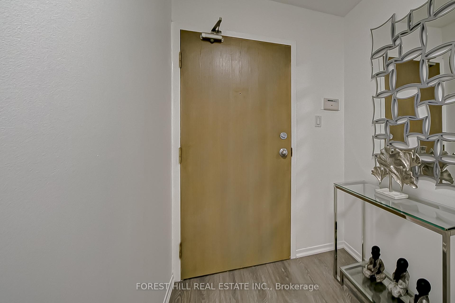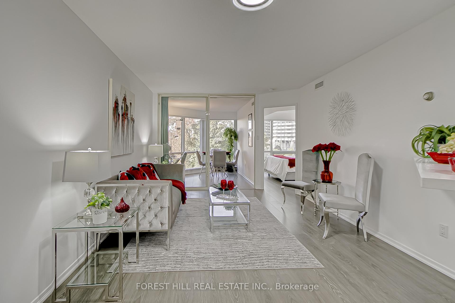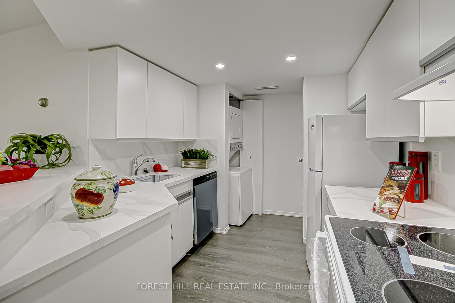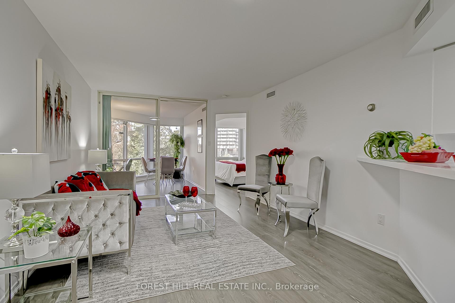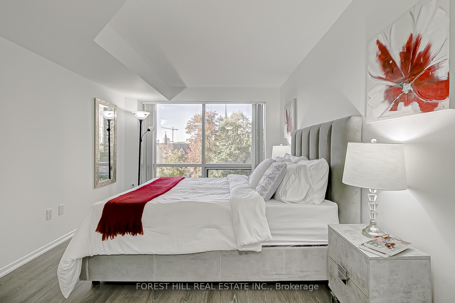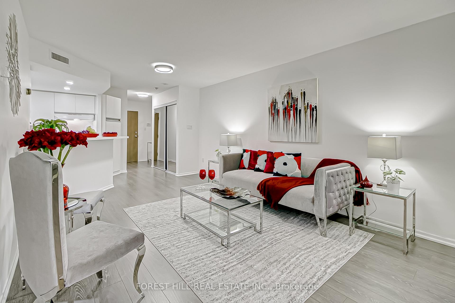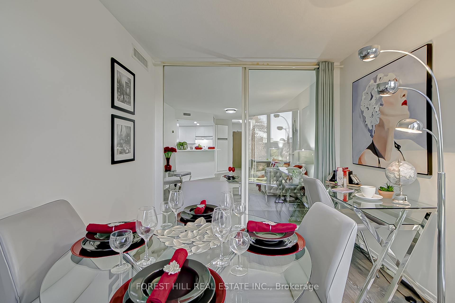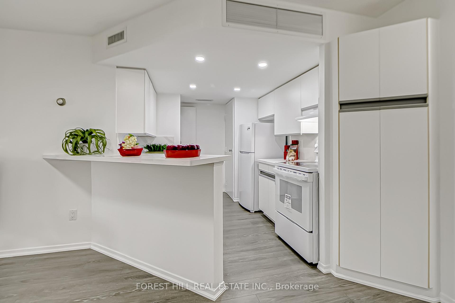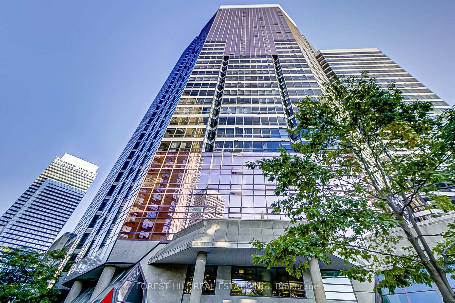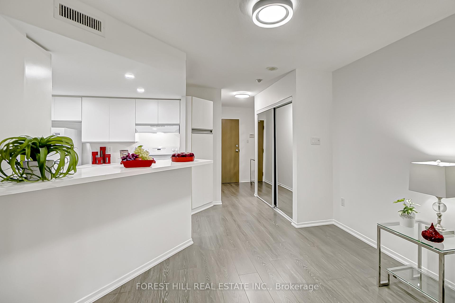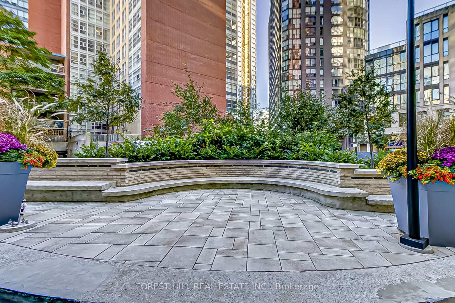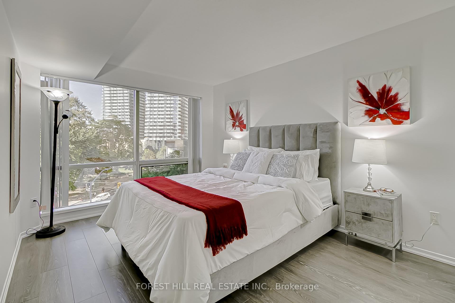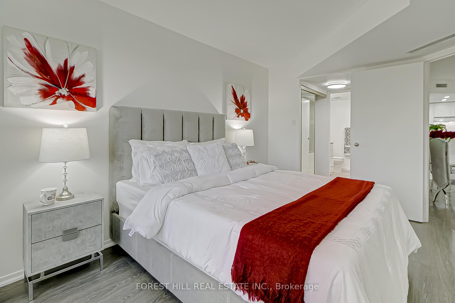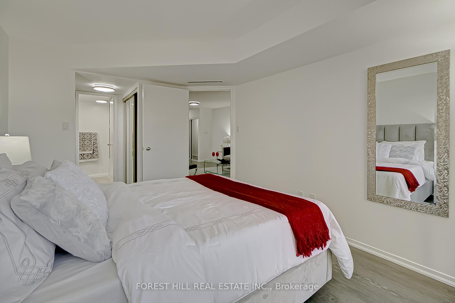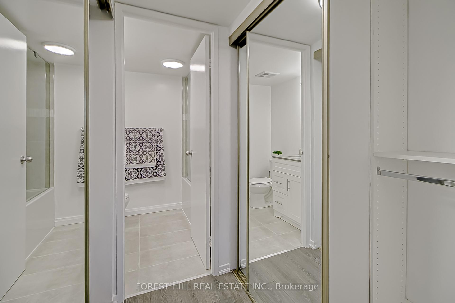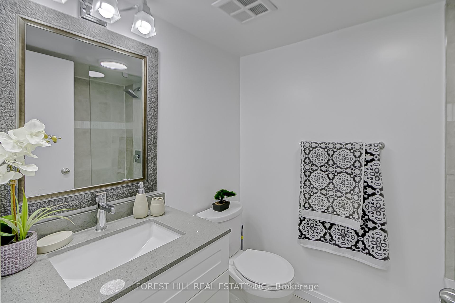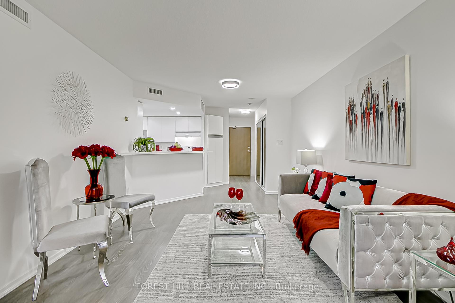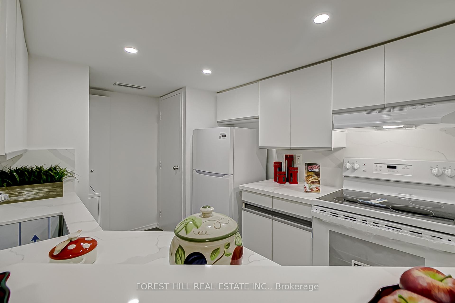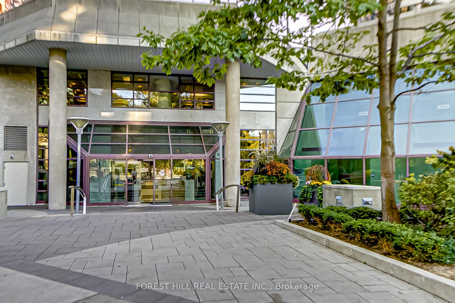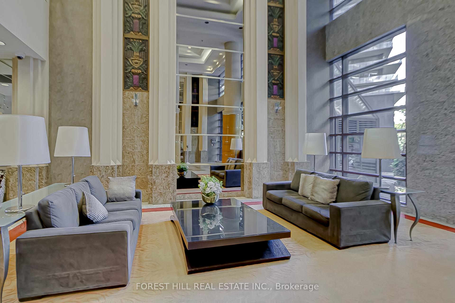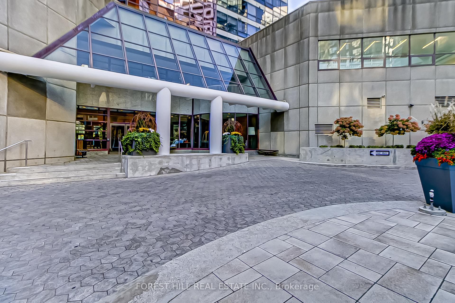$639,000
Available - For Sale
Listing ID: C9508074
1001 Bay St , Unit 519, Toronto, M5S 3A6, Ontario
| Welcome to this stunning 1 BR plus Den 673SF condo, located in one of the most sought-after buildings on Bay Street, directly across from the University of Toronto and a short walk from the upscale shopping and dining district of Yorkville. Step into a bright, spacious unit featuring floor-to-ceiling windows that offer breathtaking west-facing views, allowing for an abundance of natural light throughout the day and beautiful sunset vistas in the evening. The sleek white kitchen features elegant quartz countertops and the open layout allows for easy meal prep while still being part of the action. Pot lights illuminate the space, creating a warm and inviting atmosphere overlooking the large Living/Dining room. The Solarium offers a versatile multi-functional space and can be adapted to a second Bedroom, Home office, or separate Dining room. The Primary Bedroom is a serene retreat, providing ample closet space and privacy with large floor-to-ceiling windows. Whether you're staying active or seeking relaxation, the building's indoor amenities include an indoor pool, a state-of-the-art gym, Guest Suites, and much more. Convenient rear entrance to building with pleasant landscaping. This is an unbeatable location as it is a couple of blocks from cultural attractions like the ROM, Hospital Row, TMU, UofT, and the historic St. Basil's Church. Ideal location for students, professionals, and investors. This building has access to 3 subway lines providing fast connectivity to the Financial district or wherever you wish to go. Included is 24-hour Security with a Friendly and Helpful Concierge desk and a grand "hotel like" lobby. Don't miss this opportunity to call this lovely unit your own! |
| Extras: All ELFs, New (White) Fridge, Dishwasher, New Stove, Stacked Washer-Dryer, Existing Window Blinds, Mirrored closets. |
| Price | $639,000 |
| Taxes: | $2646.57 |
| Maintenance Fee: | 589.51 |
| Address: | 1001 Bay St , Unit 519, Toronto, M5S 3A6, Ontario |
| Province/State: | Ontario |
| Condo Corporation No | MTCC |
| Level | 5 |
| Unit No | 19 |
| Locker No | 69 |
| Directions/Cross Streets: | Bay Street and St. Joseph |
| Rooms: | 5 |
| Bedrooms: | 1 |
| Bedrooms +: | 1 |
| Kitchens: | 1 |
| Family Room: | N |
| Basement: | None |
| Approximatly Age: | 16-30 |
| Property Type: | Condo Apt |
| Style: | Apartment |
| Exterior: | Concrete |
| Garage Type: | None |
| Garage(/Parking)Space: | 0.00 |
| Drive Parking Spaces: | 0 |
| Park #1 | |
| Parking Type: | None |
| Exposure: | W |
| Balcony: | None |
| Locker: | Exclusive |
| Pet Permited: | Restrict |
| Retirement Home: | N |
| Approximatly Age: | 16-30 |
| Approximatly Square Footage: | 600-699 |
| Building Amenities: | Bbqs Allowed, Guest Suites, Gym, Indoor Pool, Recreation Room, Visitor Parking |
| Property Features: | Hospital, Library, Park, Place Of Worship, Public Transit, Rec Centre |
| Maintenance: | 589.51 |
| Water Included: | Y |
| Common Elements Included: | Y |
| Heat Included: | Y |
| Building Insurance Included: | Y |
| Fireplace/Stove: | N |
| Heat Source: | Electric |
| Heat Type: | Forced Air |
| Central Air Conditioning: | Central Air |
| Laundry Level: | Main |
| Ensuite Laundry: | Y |
| Elevator Lift: | Y |
$
%
Years
This calculator is for demonstration purposes only. Always consult a professional
financial advisor before making personal financial decisions.
| Although the information displayed is believed to be accurate, no warranties or representations are made of any kind. |
| FOREST HILL REAL ESTATE INC. |
|
|

Sherin M Justin, CPA CGA
Sales Representative
Dir:
647-231-8657
Bus:
905-239-9222
| Virtual Tour | Book Showing | Email a Friend |
Jump To:
At a Glance:
| Type: | Condo - Condo Apt |
| Area: | Toronto |
| Municipality: | Toronto |
| Neighbourhood: | Bay Street Corridor |
| Style: | Apartment |
| Approximate Age: | 16-30 |
| Tax: | $2,646.57 |
| Maintenance Fee: | $589.51 |
| Beds: | 1+1 |
| Baths: | 1 |
| Fireplace: | N |
Locatin Map:
Payment Calculator:

