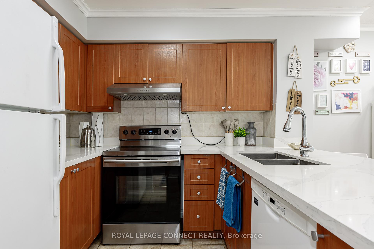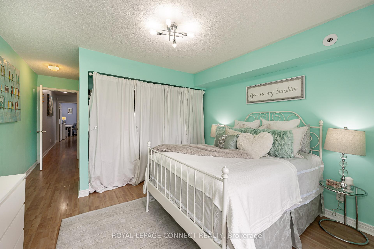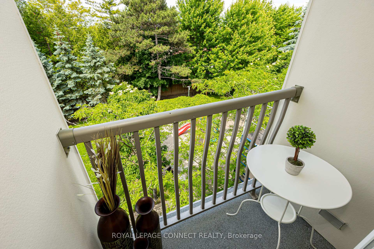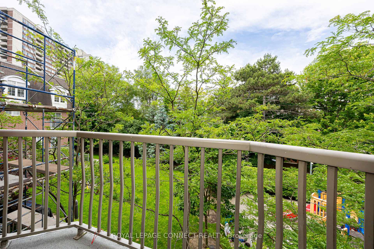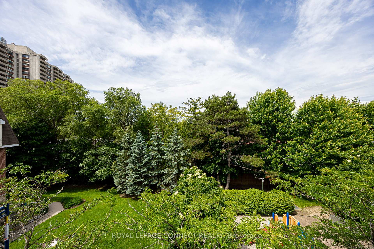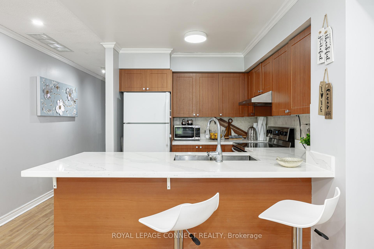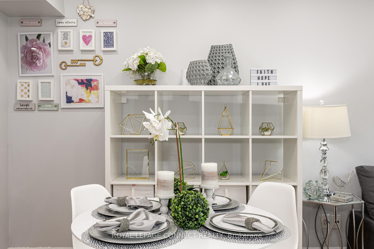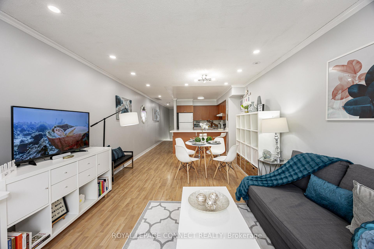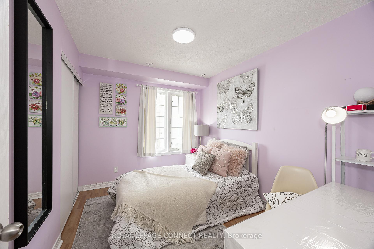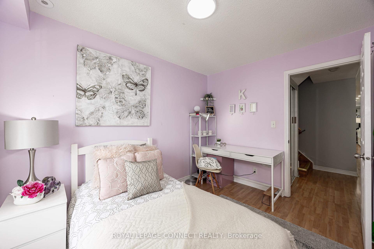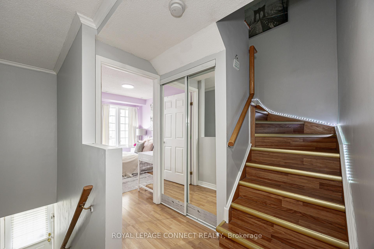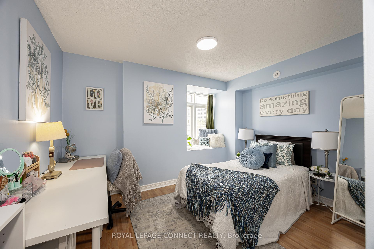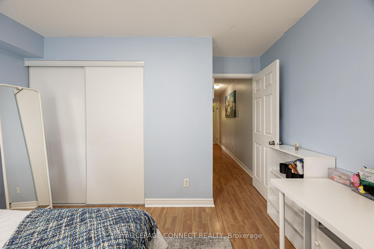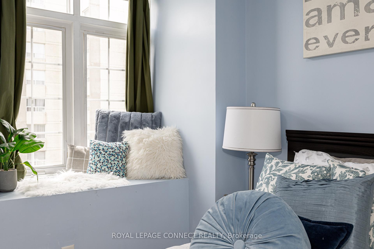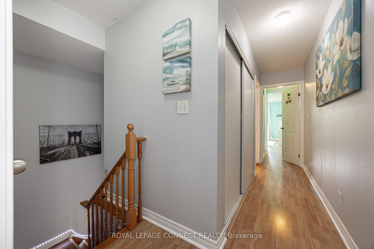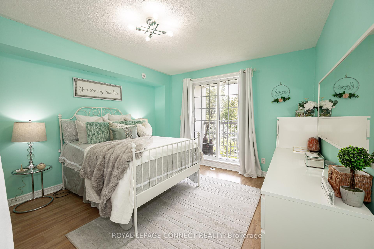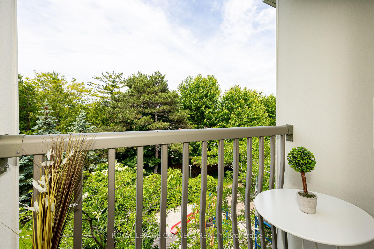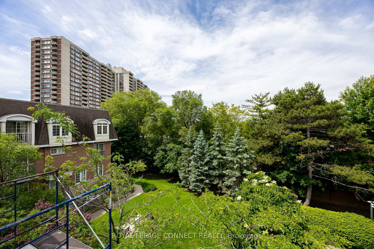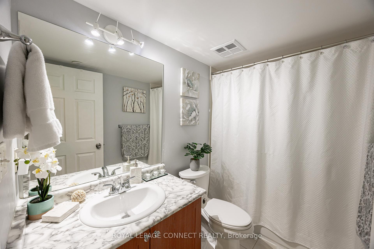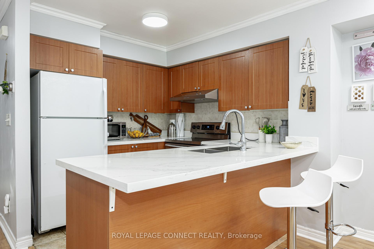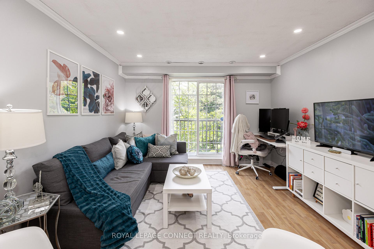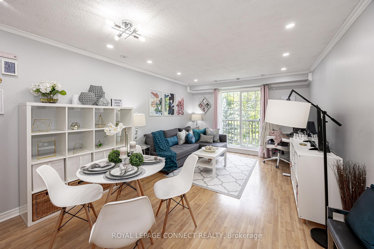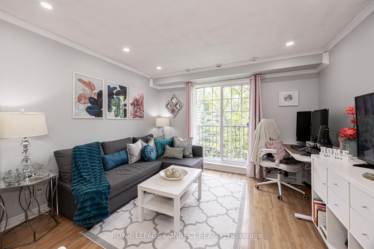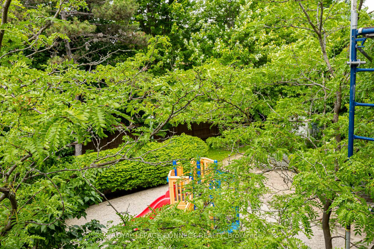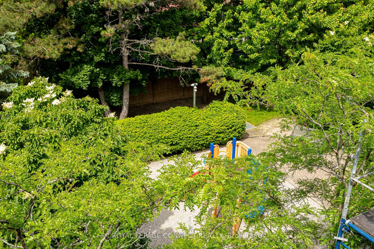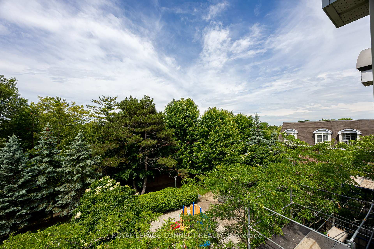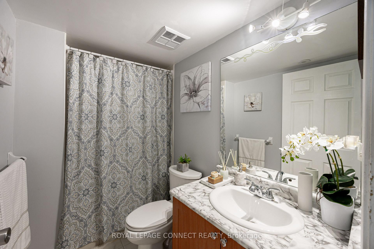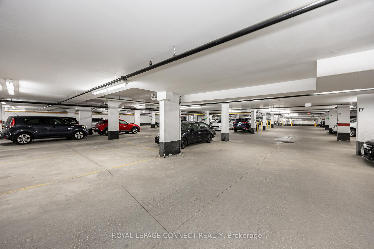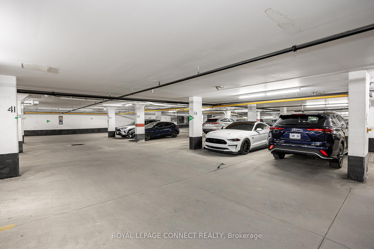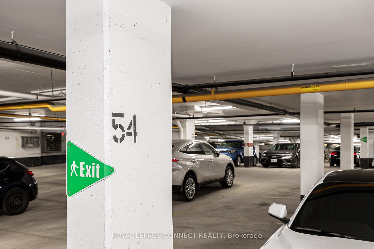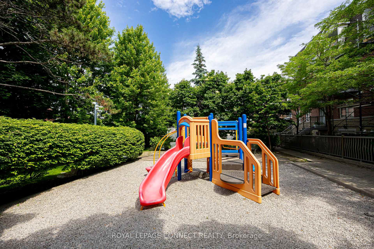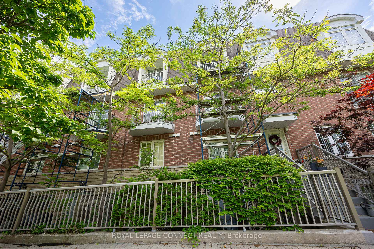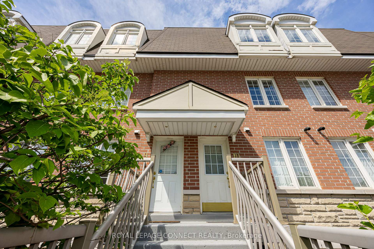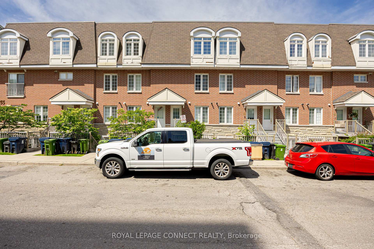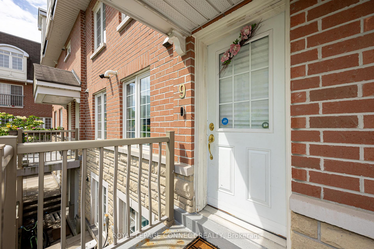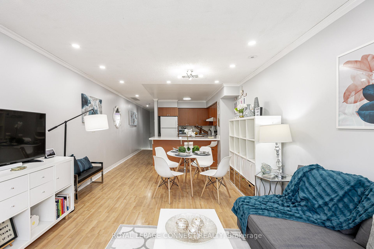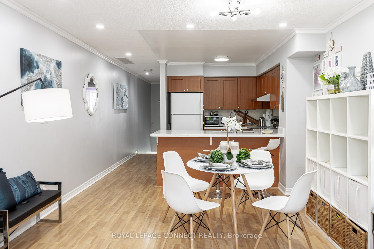$725,000
Available - For Sale
Listing ID: C9509604
55 Cedarcroft Blvd , Unit 9, Toronto, M2R 3Y1, Ontario
| GREAT VALUE with PICTURESQUE SCENIC Backyard views from 2 JULIETTE BALCONIES with this Beautiful Rarely Offered Townhouse. It Boasts Open-Concept Layout, Pot Lights and Spacious Rooms. Nestled In a Quiet area to Enjoy With Private Playground. Great Walking Score. Steps To Plaza, Parks, Schools, Recreational Centre And Biking Trails, Public Transit, Amenities And So Much More! OFFERS ANYTIME. Don't miss out on this one! |
| Price | $725,000 |
| Taxes: | $2961.30 |
| Maintenance Fee: | 609.92 |
| Address: | 55 Cedarcroft Blvd , Unit 9, Toronto, M2R 3Y1, Ontario |
| Province/State: | Ontario |
| Condo Corporation No | TSCC |
| Level | 1 |
| Unit No | 26 |
| Directions/Cross Streets: | Bathurst/Cedarcroft |
| Rooms: | 4 |
| Rooms +: | 2 |
| Bedrooms: | 3 |
| Bedrooms +: | |
| Kitchens: | 1 |
| Family Room: | N |
| Basement: | None |
| Property Type: | Condo Townhouse |
| Style: | 2-Storey |
| Exterior: | Brick |
| Garage Type: | Underground |
| Garage(/Parking)Space: | 1.00 |
| Drive Parking Spaces: | 1 |
| Park #1 | |
| Parking Spot: | 54 |
| Parking Type: | Owned |
| Exposure: | E |
| Balcony: | Jlte |
| Locker: | None |
| Pet Permited: | Restrict |
| Approximatly Square Footage: | 1200-1399 |
| Property Features: | Library, Park, Public Transit, Rec Centre, School |
| Maintenance: | 609.92 |
| Water Included: | Y |
| Parking Included: | Y |
| Building Insurance Included: | Y |
| Fireplace/Stove: | N |
| Heat Source: | Gas |
| Heat Type: | Forced Air |
| Central Air Conditioning: | Central Air |
| Ensuite Laundry: | Y |
$
%
Years
This calculator is for demonstration purposes only. Always consult a professional
financial advisor before making personal financial decisions.
| Although the information displayed is believed to be accurate, no warranties or representations are made of any kind. |
| ROYAL LEPAGE CONNECT REALTY |
|
|

Sherin M Justin, CPA CGA
Sales Representative
Dir:
647-231-8657
Bus:
905-239-9222
| Virtual Tour | Book Showing | Email a Friend |
Jump To:
At a Glance:
| Type: | Condo - Condo Townhouse |
| Area: | Toronto |
| Municipality: | Toronto |
| Neighbourhood: | Westminster-Branson |
| Style: | 2-Storey |
| Tax: | $2,961.3 |
| Maintenance Fee: | $609.92 |
| Beds: | 3 |
| Baths: | 2 |
| Garage: | 1 |
| Fireplace: | N |
Locatin Map:
Payment Calculator:

