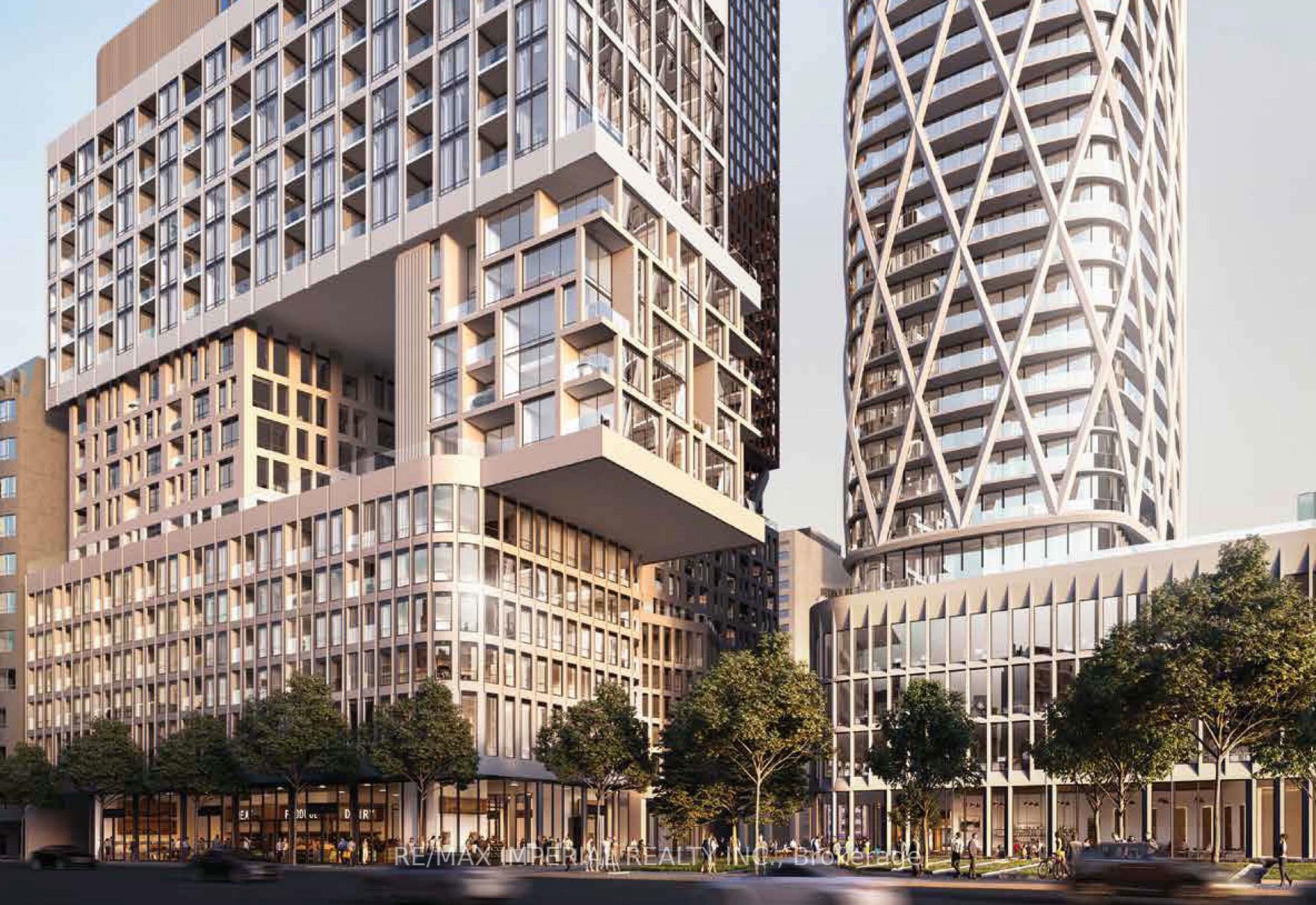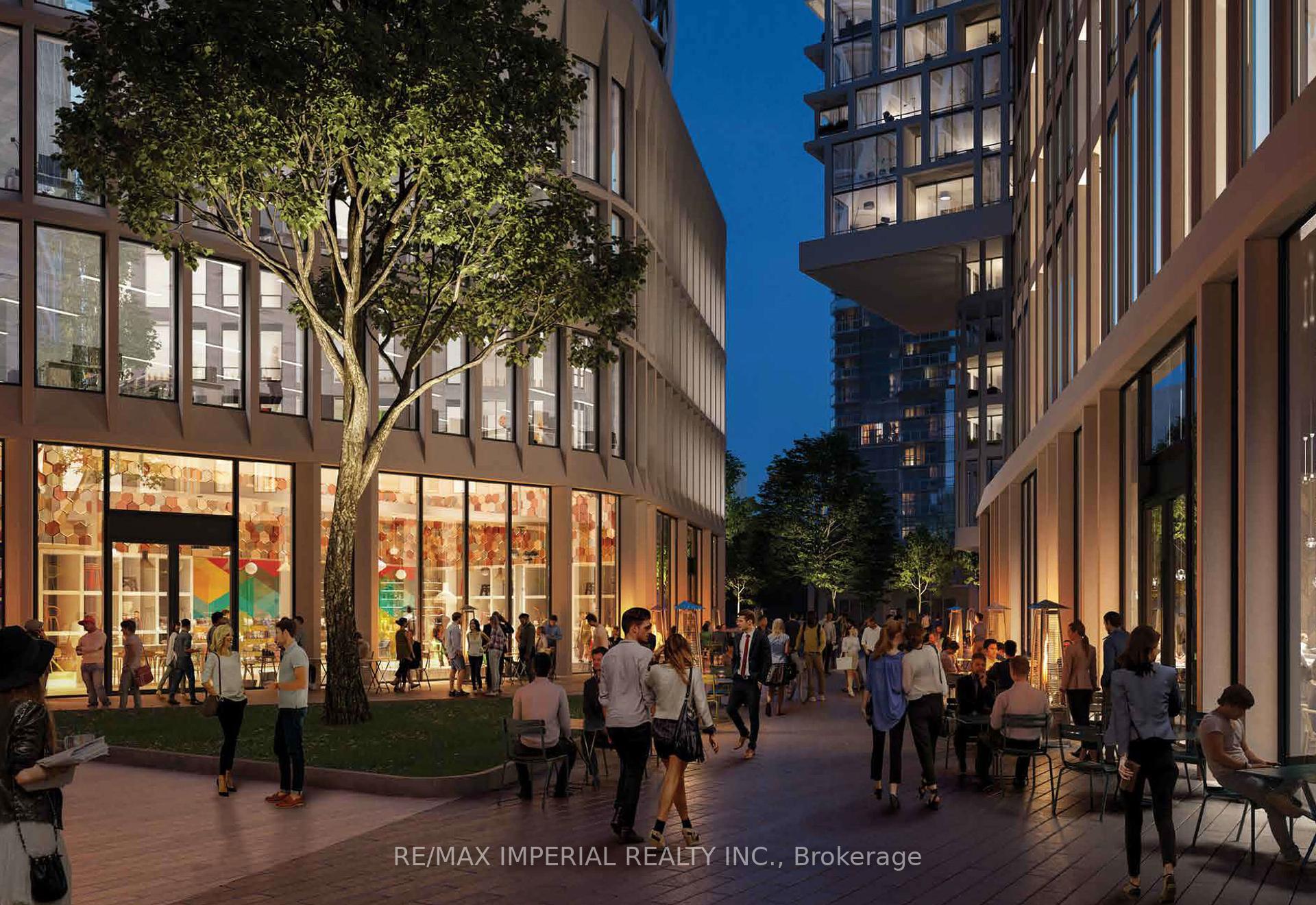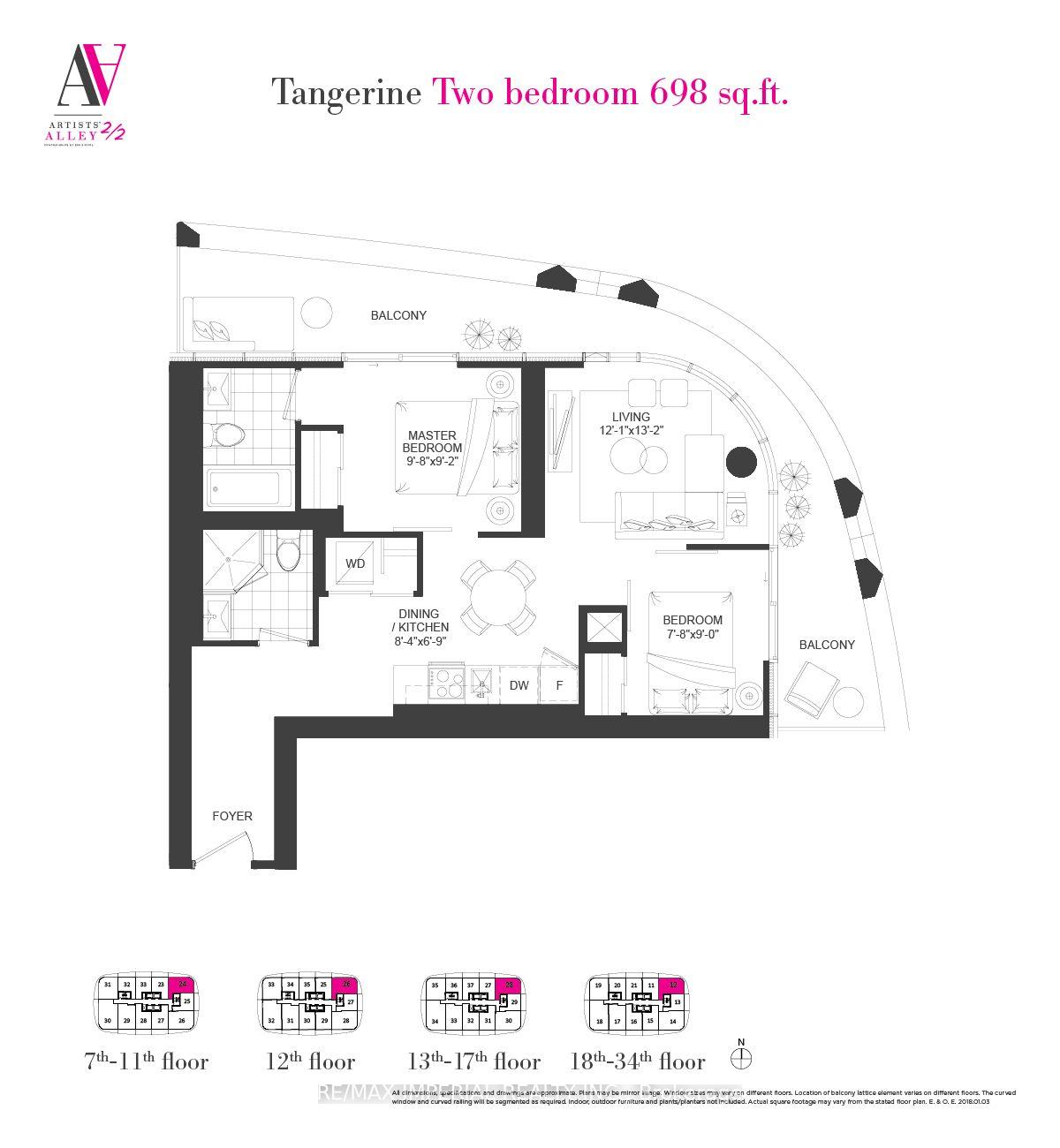$765,000
Available - For Sale
Listing ID: C9511815
230 Simcoe St , Toronto, M5T 1T4, Ontario
| Located in the heart of Downtown Toronto, Artisit's Alley is a new sculptural landmark with a new Park and three towers. Streetcars, Subways, Union-Pearson Express, Billy Bishop Island Airport, Hospitals, Universities And Theatres are at your doorstep. Walk To U of T, OCAD, TMU and The Extensive Underground Path Network With Thousands Of Businesses And Shops. This unit offers two walk-outs to a big Wrapped-around balcony, a Primary Bedroom with Ensuite 4-piece Bathroom and a second bedroom with large windows. Approximately 700 Sqft of Open concept layouts and natural radiance from expansive floor to ceiling glass windows lend an aura of spacious luxury. 20+ Level. Occupancy in Nov.,2024. This is assignment sale. |
| Extras: Quartz countertop. Designer series tile backsplash. Stainless steel undermount sink with single lever faucet and pullout vegetable spray. Refrigerator, dishwasher, cooktop range, stainless steel oven, microwave, built-in hood fan. |
| Price | $765,000 |
| Taxes: | $1.00 |
| Maintenance Fee: | 1.00 |
| Address: | 230 Simcoe St , Toronto, M5T 1T4, Ontario |
| Province/State: | Ontario |
| Condo Corporation No | TSCC |
| Level | 20+ |
| Unit No | 0 |
| Directions/Cross Streets: | DUNDAS/UNIVERSITY |
| Rooms: | 5 |
| Bedrooms: | 2 |
| Bedrooms +: | |
| Kitchens: | 1 |
| Family Room: | N |
| Basement: | None |
| Property Type: | Condo Apt |
| Style: | Apartment |
| Exterior: | Alum Siding, Concrete |
| Garage Type: | Underground |
| Garage(/Parking)Space: | 0.00 |
| Drive Parking Spaces: | 0 |
| Park #1 | |
| Parking Type: | None |
| Exposure: | Ne |
| Balcony: | Open |
| Locker: | None |
| Pet Permited: | Restrict |
| Approximatly Square Footage: | 600-699 |
| Building Amenities: | Concierge, Exercise Room, Gym, Party/Meeting Room, Rooftop Deck/Garden |
| Maintenance: | 1.00 |
| CAC Included: | Y |
| Common Elements Included: | Y |
| Fireplace/Stove: | N |
| Heat Source: | Gas |
| Heat Type: | Heat Pump |
| Central Air Conditioning: | Central Air |
$
%
Years
This calculator is for demonstration purposes only. Always consult a professional
financial advisor before making personal financial decisions.
| Although the information displayed is believed to be accurate, no warranties or representations are made of any kind. |
| RE/MAX IMPERIAL REALTY INC. |
|
|

Sherin M Justin, CPA CGA
Sales Representative
Dir:
647-231-8657
Bus:
905-239-9222
| Book Showing | Email a Friend |
Jump To:
At a Glance:
| Type: | Condo - Condo Apt |
| Area: | Toronto |
| Municipality: | Toronto |
| Neighbourhood: | Bay Street Corridor |
| Style: | Apartment |
| Tax: | $1 |
| Maintenance Fee: | $1 |
| Beds: | 2 |
| Baths: | 2 |
| Fireplace: | N |
Locatin Map:
Payment Calculator:










