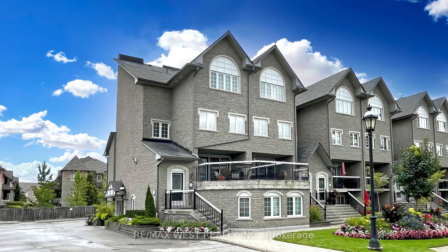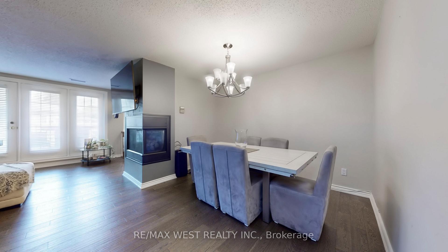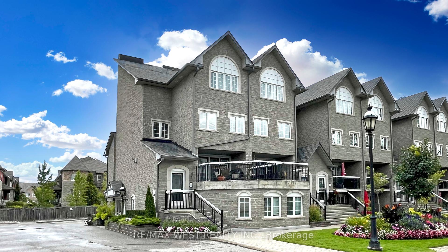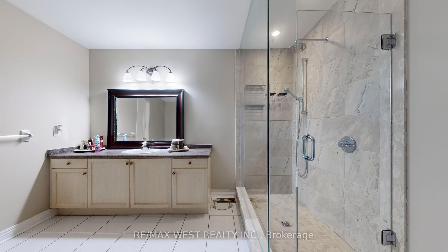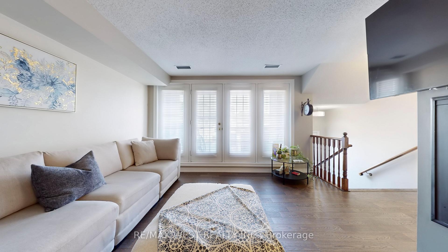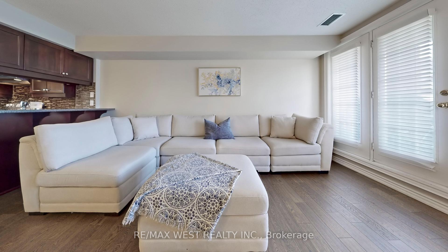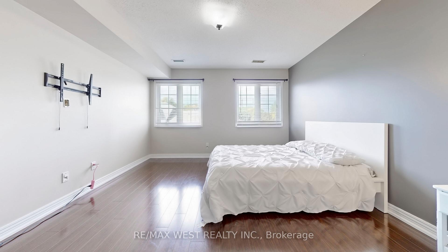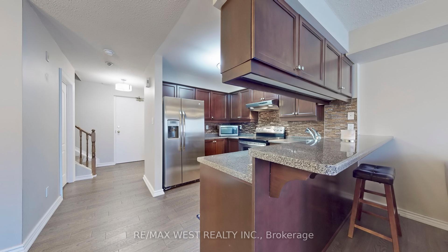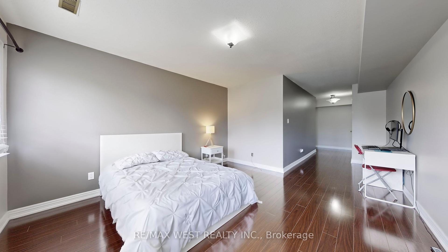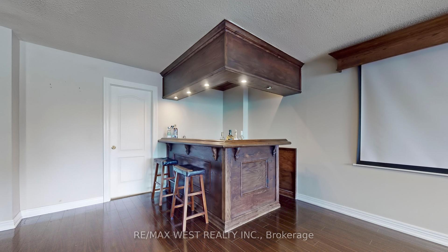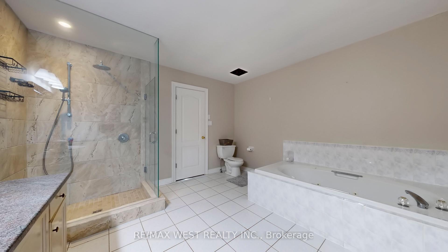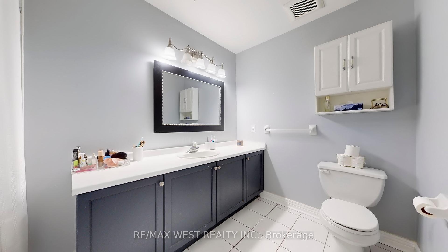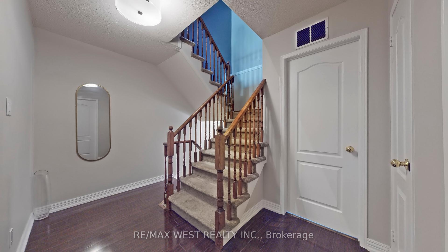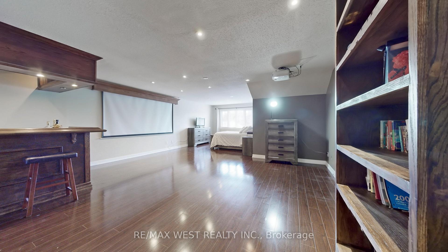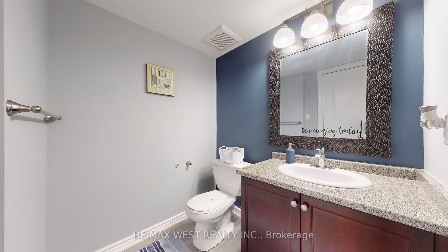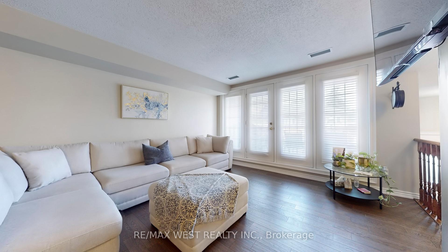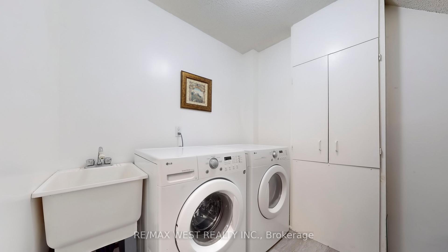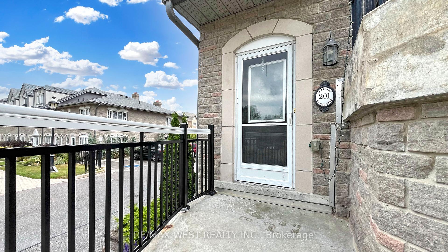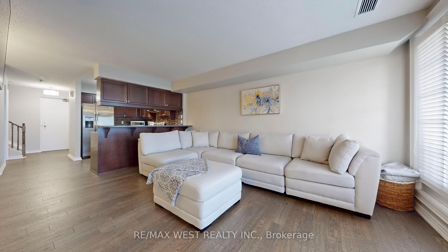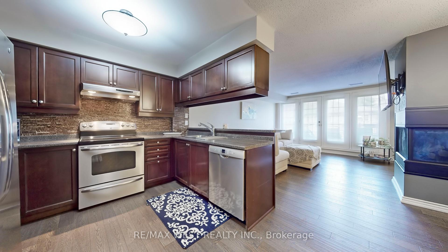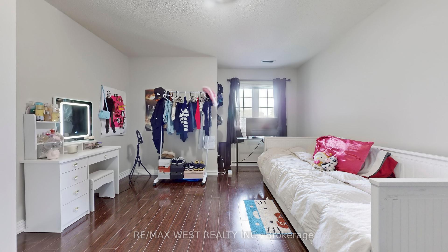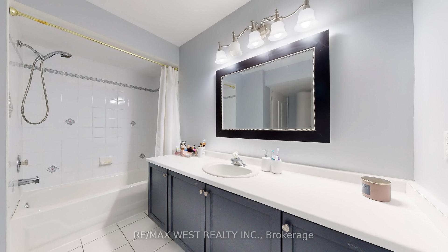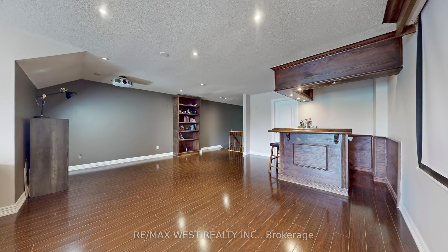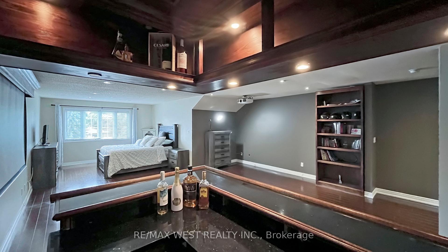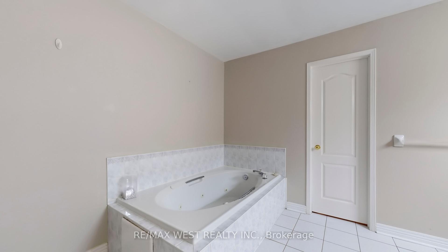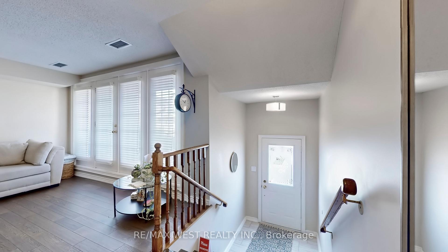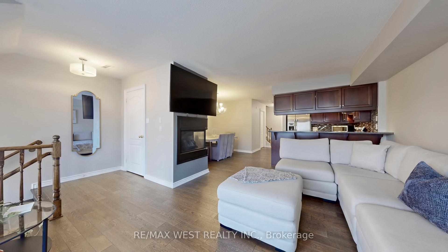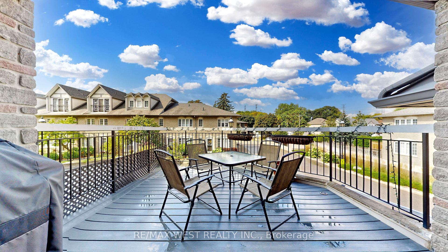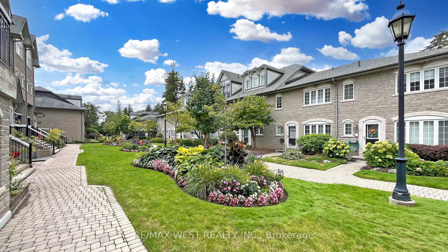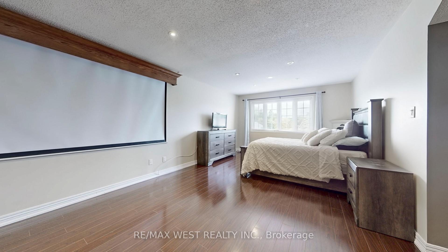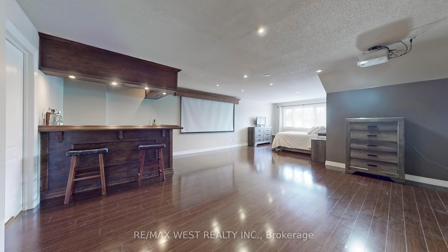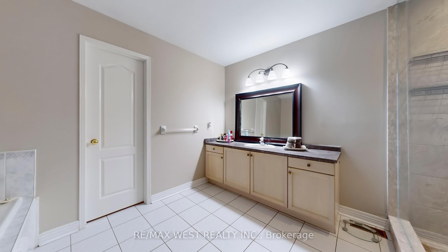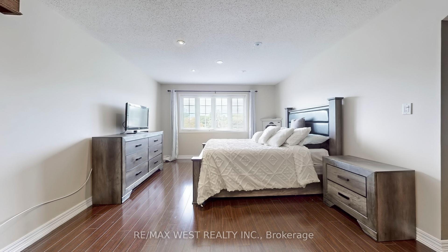$729,900
Available - For Sale
Listing ID: E10422110
1995 Royal Rd , Unit 201, Pickering, L1V 6V9, Ontario
| Welcome to this Spectacular Townhome In Coughlan's "Chateau By The Park" Unique End Unit and there is no unit below, Amazing cozy Master Bedroom Is Combined With A Huge Media Rm Featuring Custom Wetbar, No Neighbour On One Side, 3-Story Townhome with 3 Bedroom & 3 Bathroom, 2,186 Sf Of Upgraded Living Space, mahogany Kitchen with S.S Appliances With Breakfast Bar, hardwood throughout, very clean and large balcony can accommodate a 6-8 person dining set to have meals outside, heated underground parking with 2 spots, Close to Walmart, Rona, Canadian Tire, highways 401/407, schools, transit, Parks, shopping....,Large living/family room with gas fireplace, Extra large Large Storage Locker Ensures You Have Ample Space For Your Belongings, lots of Visitor Parking, Party/Meeting Room |
| Extras: Maintenance fees covers high speed internet & cable TV, Fridge, Stove, B/I Dishwasher, Washer & Dryer, All Electric Light Fixtures including Dining room chandelier, Window Coverings, Well Maintained Gardens, lots Of Visitor Parking |
| Price | $729,900 |
| Taxes: | $4442.00 |
| Maintenance Fee: | 1052.25 |
| Address: | 1995 Royal Rd , Unit 201, Pickering, L1V 6V9, Ontario |
| Province/State: | Ontario |
| Condo Corporation No | DCC |
| Level | 2 |
| Unit No | 1 |
| Locker No | 1 |
| Directions/Cross Streets: | Brock Road And Finch |
| Rooms: | 7 |
| Bedrooms: | 3 |
| Bedrooms +: | |
| Kitchens: | 1 |
| Family Room: | N |
| Basement: | None |
| Property Type: | Condo Townhouse |
| Style: | 3-Storey |
| Exterior: | Stone |
| Garage Type: | Underground |
| Garage(/Parking)Space: | 2.00 |
| Drive Parking Spaces: | 2 |
| Park #1 | |
| Parking Spot: | 201 |
| Parking Type: | Exclusive |
| Legal Description: | Tandem |
| Park #2 | |
| Parking Spot: | 201 |
| Parking Type: | Exclusive |
| Legal Description: | Tandem |
| Exposure: | W |
| Balcony: | Terr |
| Locker: | Exclusive |
| Pet Permited: | Restrict |
| Approximatly Square Footage: | 2000-2249 |
| Building Amenities: | Bbqs Allowed, Party/Meeting Room, Visitor Parking |
| Property Features: | Library, Park, Public Transit, Rec Centre, School, Wooded/Treed |
| Maintenance: | 1052.25 |
| Water Included: | Y |
| Cabel TV Included: | Y |
| Common Elements Included: | Y |
| Parking Included: | Y |
| Building Insurance Included: | Y |
| Fireplace/Stove: | Y |
| Heat Source: | Gas |
| Heat Type: | Forced Air |
| Central Air Conditioning: | Central Air |
| Laundry Level: | Main |
| Ensuite Laundry: | Y |
$
%
Years
This calculator is for demonstration purposes only. Always consult a professional
financial advisor before making personal financial decisions.
| Although the information displayed is believed to be accurate, no warranties or representations are made of any kind. |
| RE/MAX WEST REALTY INC. |
|
|

Sherin M Justin, CPA CGA
Sales Representative
Dir:
647-231-8657
Bus:
905-239-9222
| Book Showing | Email a Friend |
Jump To:
At a Glance:
| Type: | Condo - Condo Townhouse |
| Area: | Durham |
| Municipality: | Pickering |
| Neighbourhood: | Village East |
| Style: | 3-Storey |
| Tax: | $4,442 |
| Maintenance Fee: | $1,052.25 |
| Beds: | 3 |
| Baths: | 3 |
| Garage: | 2 |
| Fireplace: | Y |
Locatin Map:
Payment Calculator:

