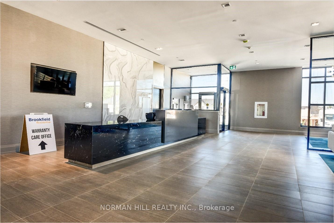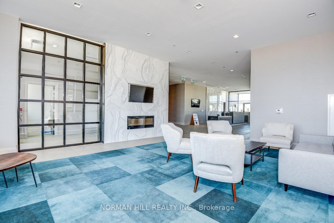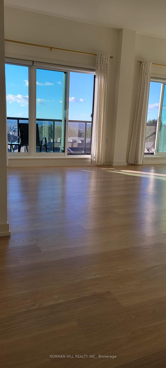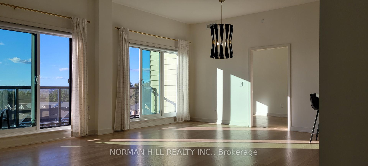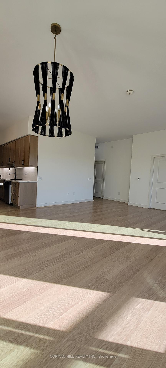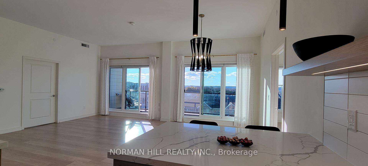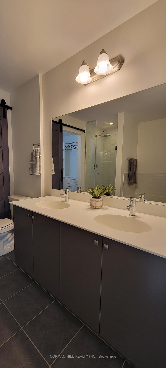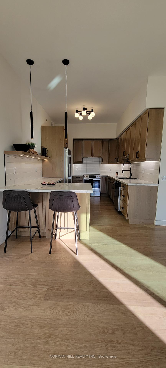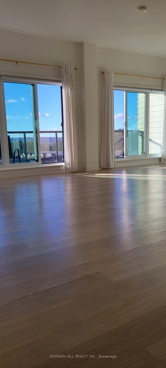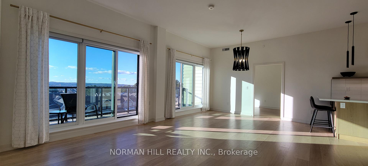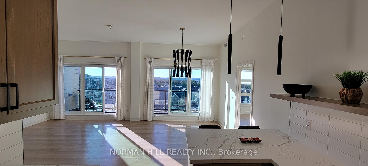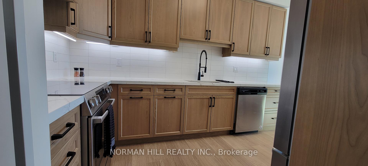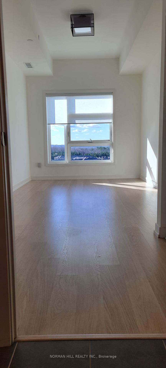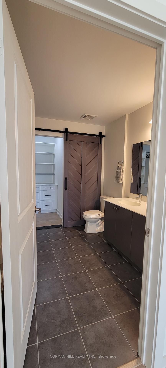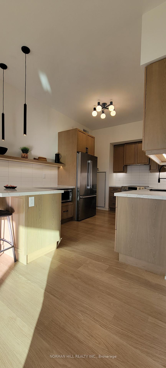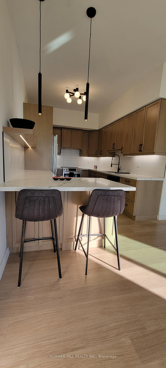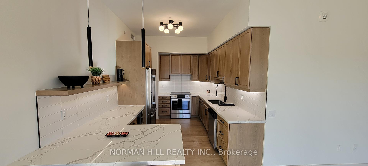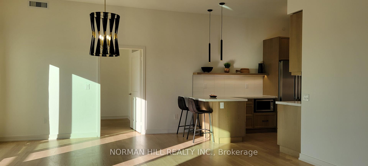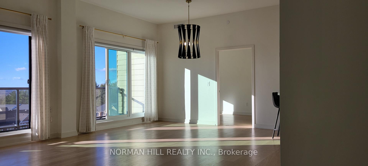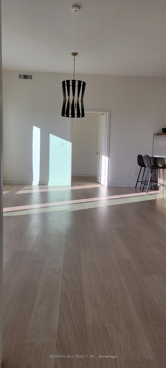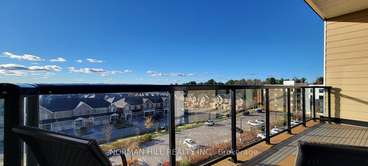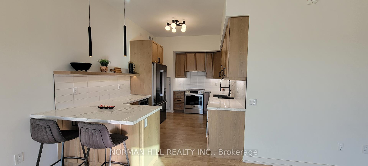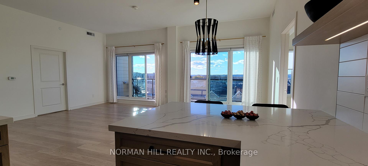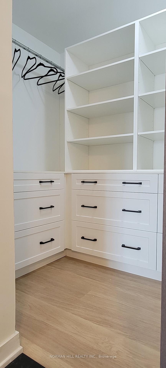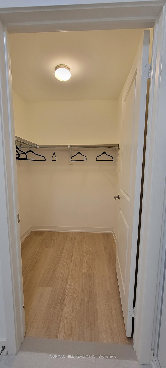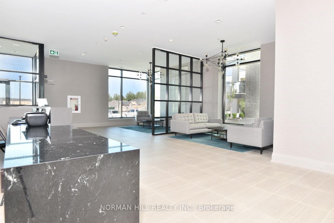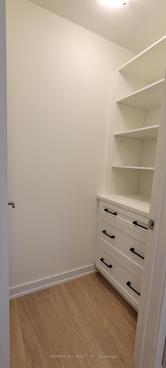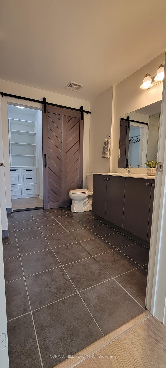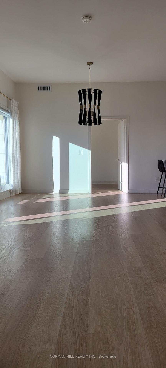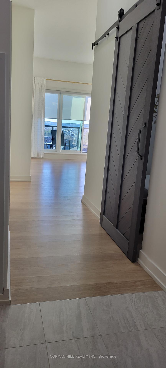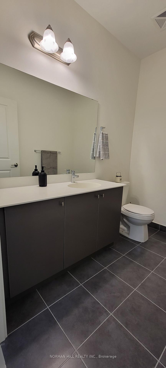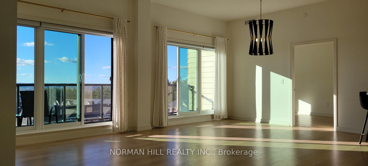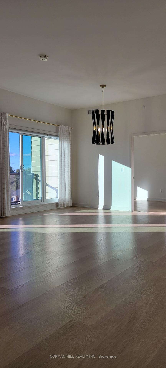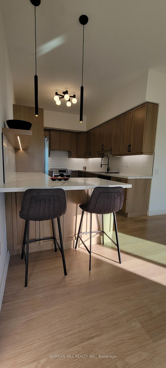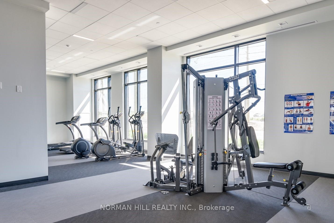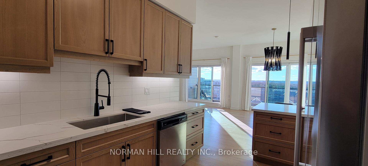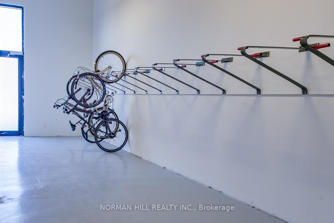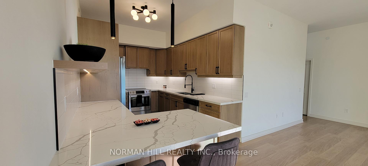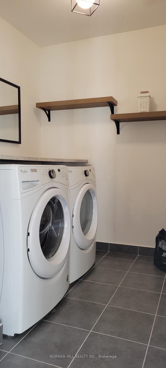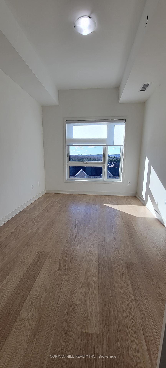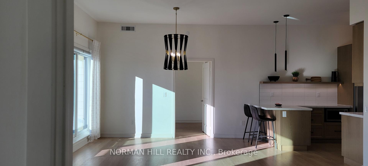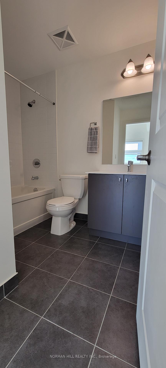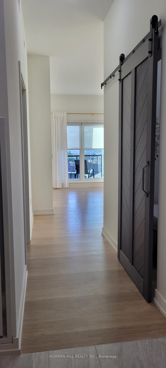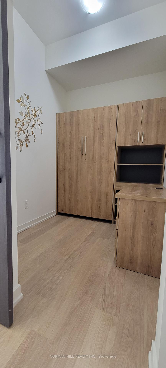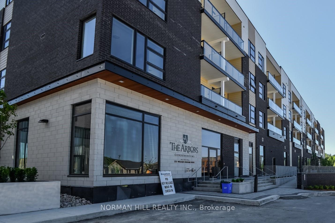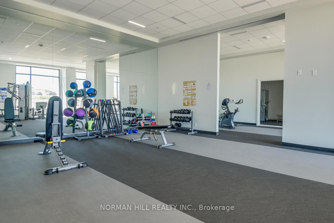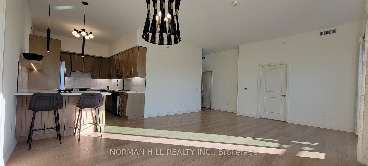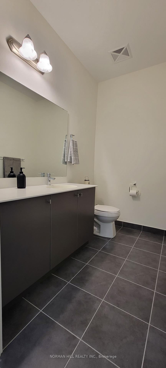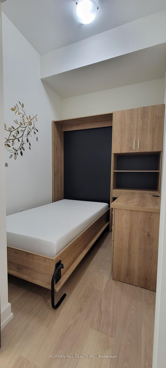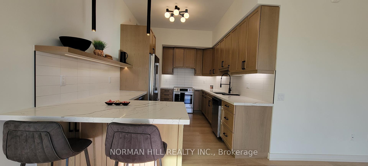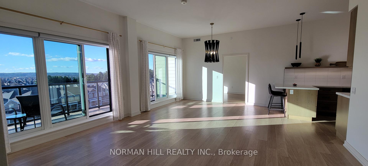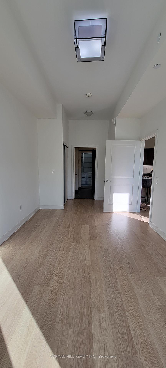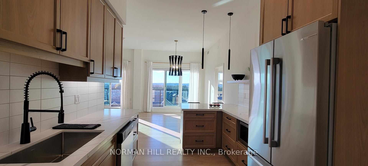$1,275,000
Available - For Sale
Listing ID: N10422261
555 William Graham Dr , Unit Ph448, Aurora, L4G 3H9, Ontario
| Remodelled Stunning Executive 2+1 Penthouse. One Of The Buildings Biggest Units 1448 Sq. Ft. + 120 Sq. Ft Large Covered Balcony W/Sunset Views, This Unit Has Soaring 10' Ceilings, Bright Open Layout, New Custom Kitchen W/Walk-In Pantry, Quartz Counters, Stainless Steel Appliances, 3 Bathrooms, Primary Bedroom W/New Walk In Closet + 2 Additional Closets. ! Den/Office W/Murphy Bed For Guests, Large In-Suite Laundry, Near Hwy 404. Pharmacy, Dental, Concierge, Gym, Yoga Studio, Bike Storage, Party Room W/Billiards Table, Outdoor Terrace W/Bbqs |
| Extras: S/S Appliances, Primary Bedroom Has 3 Closets, Den Has Murphy Bed And Can Be Used As A 3rd Bedroom, Large Laundry W/Stand Alone Front Load Washer & Dryer, Elf's, Window Coverings, 2 Parking Spaces near Elevator & Locker On Main Floor. |
| Price | $1,275,000 |
| Taxes: | $5758.76 |
| Maintenance Fee: | 1193.89 |
| Address: | 555 William Graham Dr , Unit Ph448, Aurora, L4G 3H9, Ontario |
| Province/State: | Ontario |
| Condo Corporation No | YRSCC |
| Level | 4 |
| Unit No | 48 |
| Locker No | 112 |
| Directions/Cross Streets: | Wellington St. E. & Leslie St. |
| Rooms: | 6 |
| Rooms +: | 1 |
| Bedrooms: | 2 |
| Bedrooms +: | 1 |
| Kitchens: | 1 |
| Family Room: | N |
| Basement: | None |
| Property Type: | Condo Apt |
| Style: | Apartment |
| Exterior: | Brick |
| Garage Type: | Underground |
| Garage(/Parking)Space: | 2.00 |
| Drive Parking Spaces: | 2 |
| Park #1 | |
| Parking Spot: | 140 |
| Parking Type: | Owned |
| Park #2 | |
| Parking Spot: | 141 |
| Parking Type: | Owned |
| Exposure: | W |
| Balcony: | Open |
| Locker: | Owned |
| Pet Permited: | Restrict |
| Approximatly Square Footage: | 1400-1599 |
| Building Amenities: | Bike Storage, Concierge, Exercise Room, Games Room, Recreation Room, Visitor Parking |
| Property Features: | Golf, Hospital, Park, Public Transit, Rec Centre, School |
| Maintenance: | 1193.89 |
| Water Included: | Y |
| Common Elements Included: | Y |
| Heat Included: | Y |
| Parking Included: | Y |
| Building Insurance Included: | Y |
| Fireplace/Stove: | N |
| Heat Source: | Gas |
| Heat Type: | Forced Air |
| Central Air Conditioning: | Central Air |
| Ensuite Laundry: | Y |
| Elevator Lift: | Y |
$
%
Years
This calculator is for demonstration purposes only. Always consult a professional
financial advisor before making personal financial decisions.
| Although the information displayed is believed to be accurate, no warranties or representations are made of any kind. |
| NORMAN HILL REALTY INC. |
|
|

Sherin M Justin, CPA CGA
Sales Representative
Dir:
647-231-8657
Bus:
905-239-9222
| Book Showing | Email a Friend |
Jump To:
At a Glance:
| Type: | Condo - Condo Apt |
| Area: | York |
| Municipality: | Aurora |
| Neighbourhood: | Rural Aurora |
| Style: | Apartment |
| Tax: | $5,758.76 |
| Maintenance Fee: | $1,193.89 |
| Beds: | 2+1 |
| Baths: | 3 |
| Garage: | 2 |
| Fireplace: | N |
Locatin Map:
Payment Calculator:

