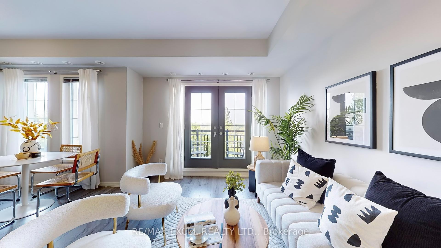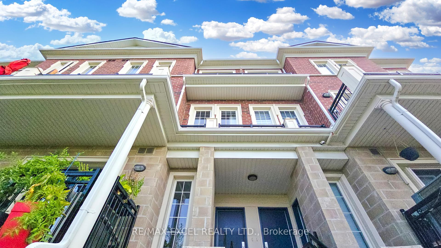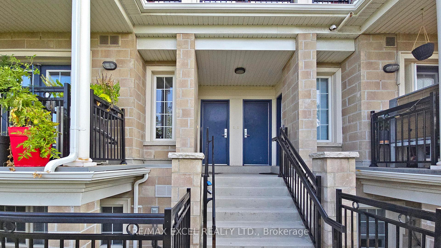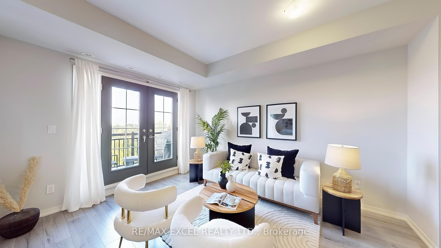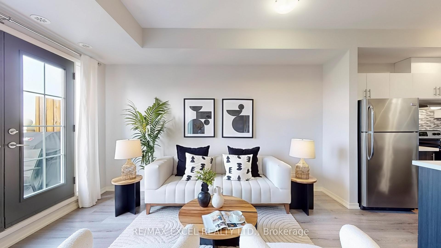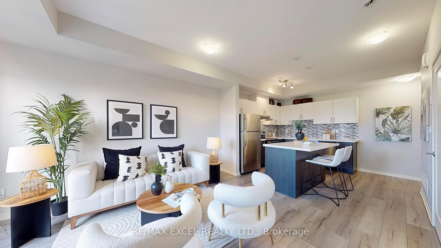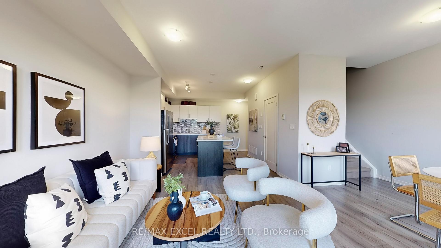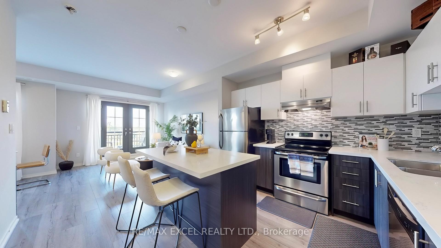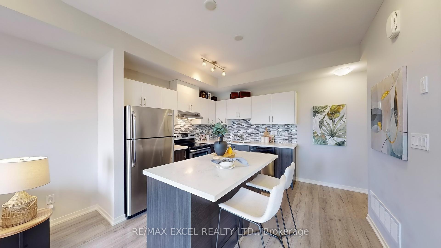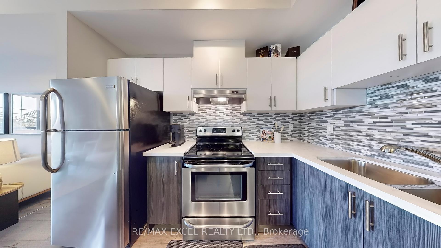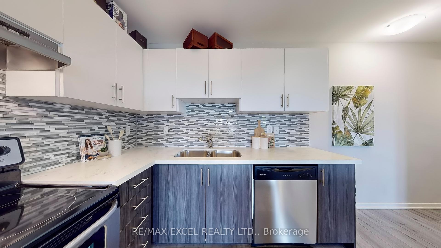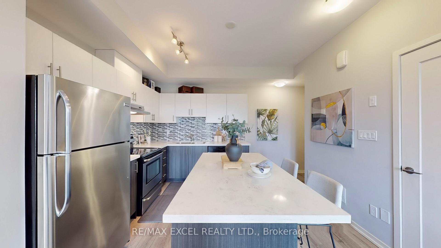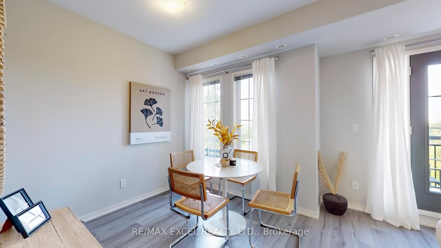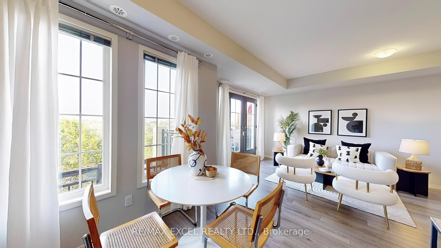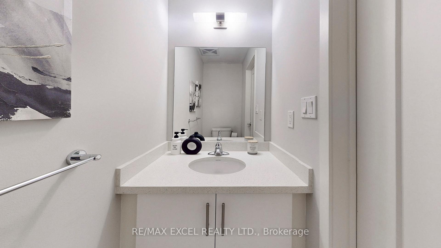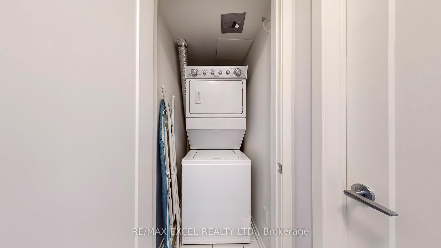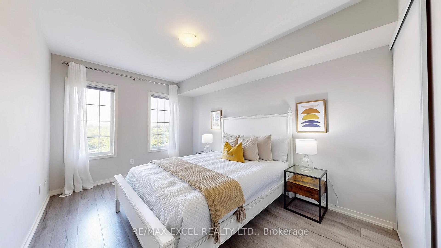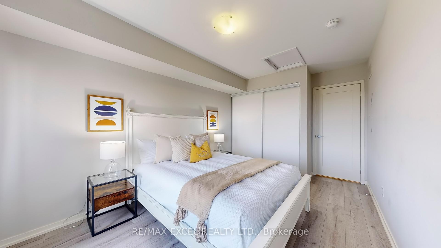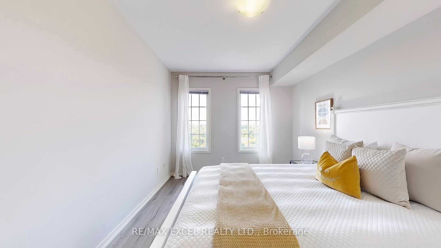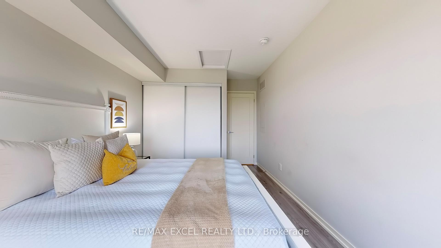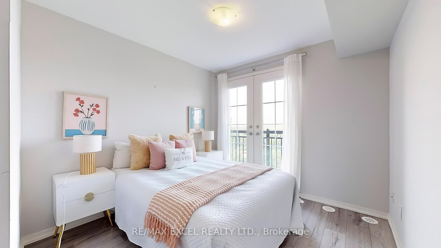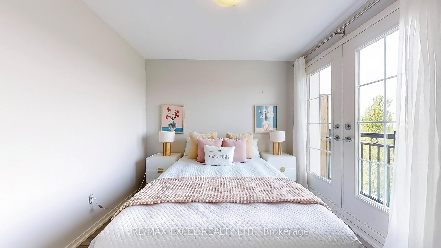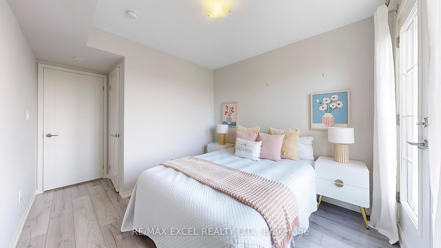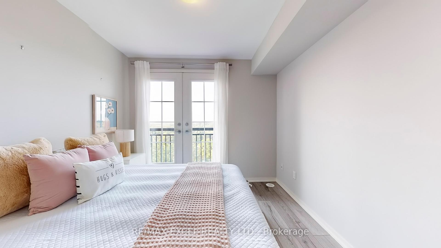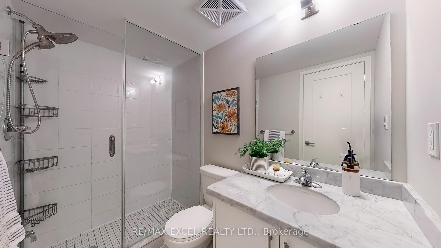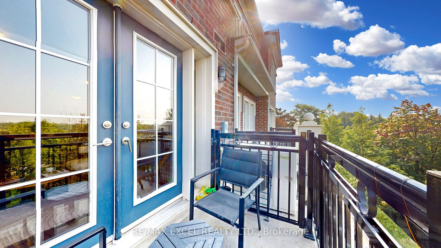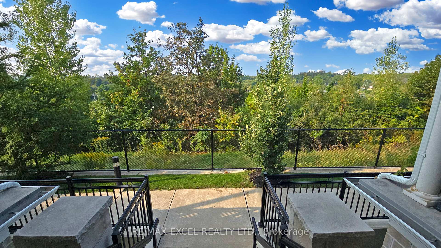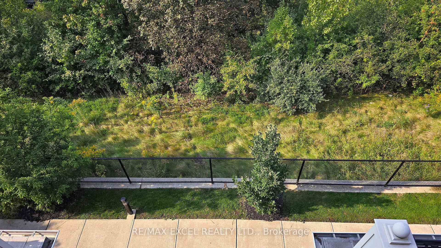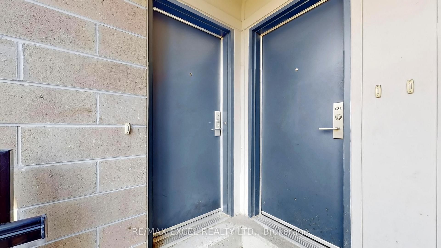$768,000
Available - For Sale
Listing ID: N9348048
26 Bruce St , Unit C32, Vaughan, L4L 0H4, Ontario
| Discover this beautifully upgraded 2-storey, 2-bedroom, 2-bath townhome offering stylish living space. Located on a serene ravine lot with west-facing exposure, this home features modern finishes throughout, including stainless steel appliances, a sleek island with a breakfast bar, and laminate flooring. Enjoy 9' ceilings, a private balcony with a gas line hookup for your BBQ, and convenient maintenance-free living with included garbage and snow removal, as well as landscaping. Additional highlights include 1 underground parking space, 1 underground locker, and ample guest parking. Located just a 1-minute walk from the bus stop and a 2-minute walk to the high school. Youll also be within a 5-minute drive to the VMC. Explore nearby schools, parks, trails, the community centre, shopping, restaurants, and more. With low maintenance fees, this clean and move-in-ready home offers everything you need for a comfortable and enjoyable lifestyle. |
| Extras: fridge, stove, dishwasher, hood fan, washer & dryer, all existing window coverings, all Elfs, 1 undgrd parking, 1 locker, gas BBQ line hookup. maintenance fee: $354.06/month: Garage/snow removal & landscaping. Hydro & Water is separate |
| Price | $768,000 |
| Taxes: | $3505.00 |
| Maintenance Fee: | 354.06 |
| Address: | 26 Bruce St , Unit C32, Vaughan, L4L 0H4, Ontario |
| Province/State: | Ontario |
| Condo Corporation No | YRSCC |
| Level | 2 |
| Unit No | 58 |
| Directions/Cross Streets: | Islington Ave/Hwy 7 |
| Rooms: | 6 |
| Bedrooms: | 2 |
| Bedrooms +: | |
| Kitchens: | 1 |
| Family Room: | Y |
| Basement: | None |
| Property Type: | Condo Townhouse |
| Style: | Stacked Townhse |
| Exterior: | Brick |
| Garage Type: | Underground |
| Garage(/Parking)Space: | 1.00 |
| Drive Parking Spaces: | 1 |
| Park #1 | |
| Parking Spot: | 89 |
| Parking Type: | Owned |
| Legal Description: | A |
| Exposure: | W |
| Balcony: | Open |
| Locker: | Owned |
| Pet Permited: | N |
| Approximatly Square Footage: | 1000-1199 |
| Building Amenities: | Bbqs Allowed, Visitor Parking |
| Property Features: | Park, Place Of Worship, Public Transit, Ravine, Rec Centre, School |
| Maintenance: | 354.06 |
| Fireplace/Stove: | N |
| Heat Source: | Gas |
| Heat Type: | Forced Air |
| Central Air Conditioning: | Central Air |
| Laundry Level: | Upper |
| Ensuite Laundry: | Y |
$
%
Years
This calculator is for demonstration purposes only. Always consult a professional
financial advisor before making personal financial decisions.
| Although the information displayed is believed to be accurate, no warranties or representations are made of any kind. |
| RE/MAX EXCEL REALTY LTD. |
|
|

Sherin M Justin, CPA CGA
Sales Representative
Dir:
647-231-8657
Bus:
905-239-9222
| Book Showing | Email a Friend |
Jump To:
At a Glance:
| Type: | Condo - Condo Townhouse |
| Area: | York |
| Municipality: | Vaughan |
| Neighbourhood: | East Woodbridge |
| Style: | Stacked Townhse |
| Tax: | $3,505 |
| Maintenance Fee: | $354.06 |
| Beds: | 2 |
| Baths: | 2 |
| Garage: | 1 |
| Fireplace: | N |
Locatin Map:
Payment Calculator:

