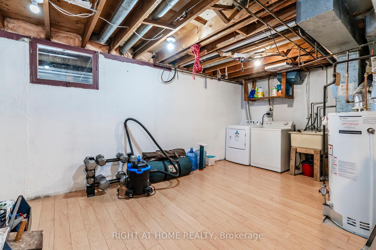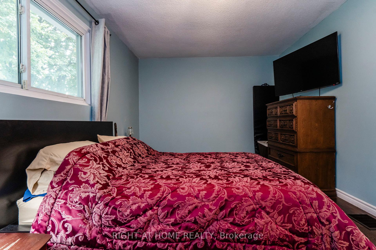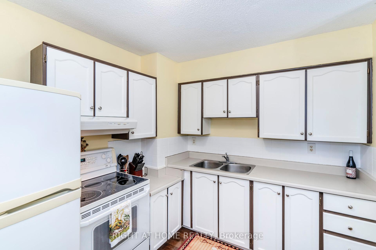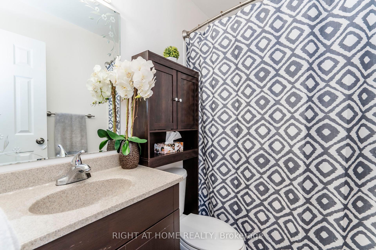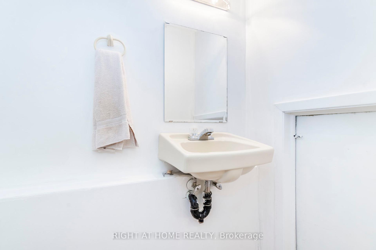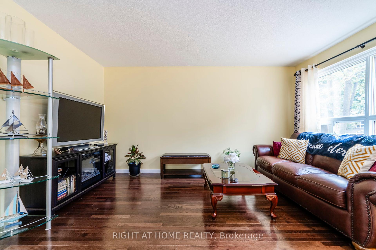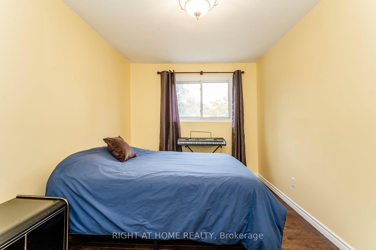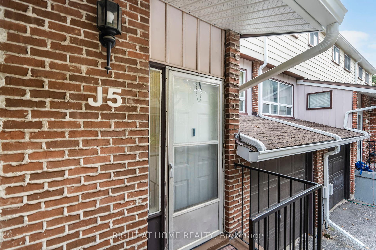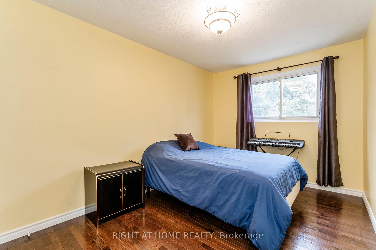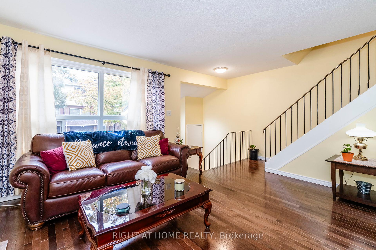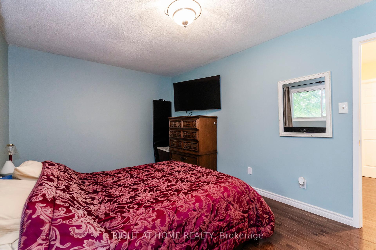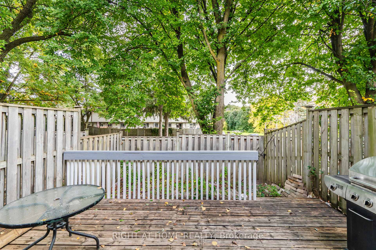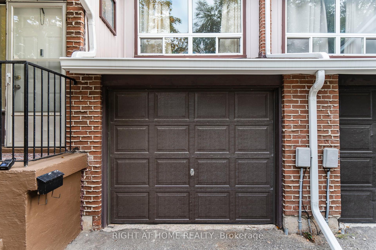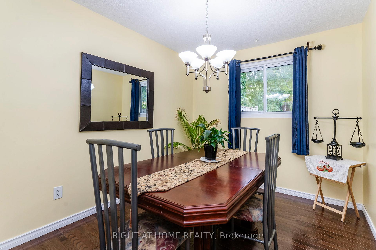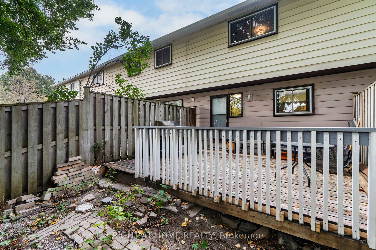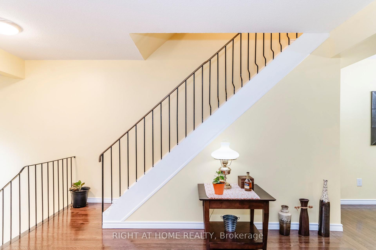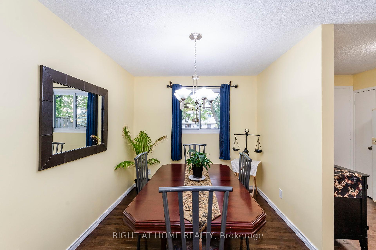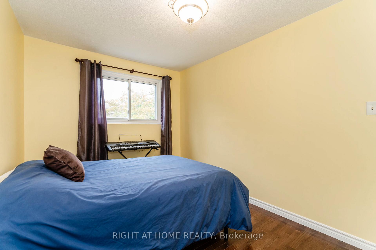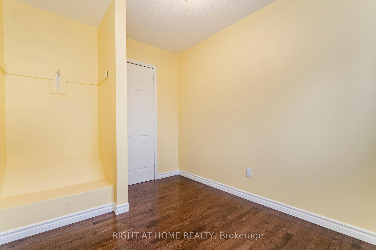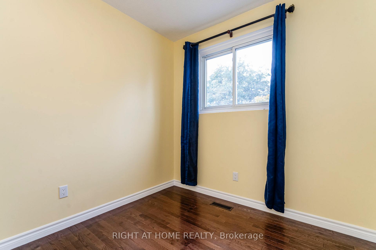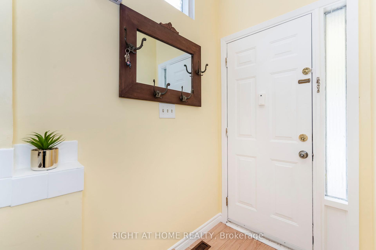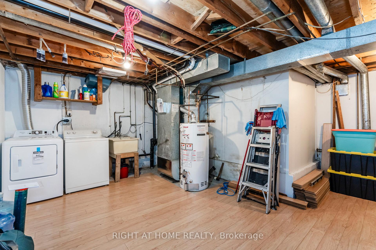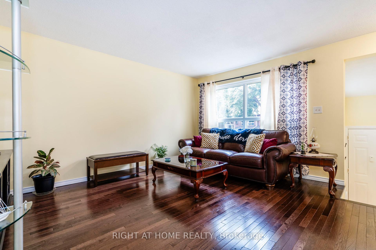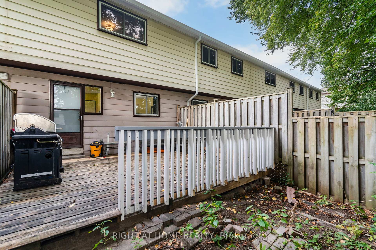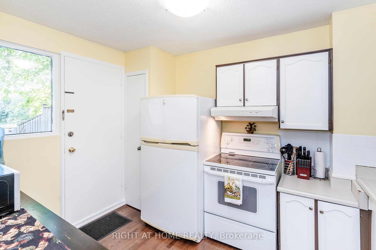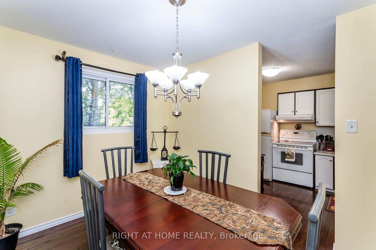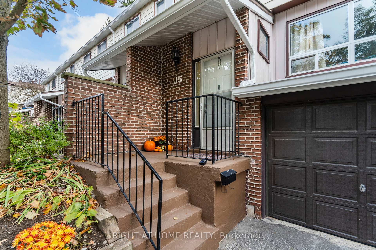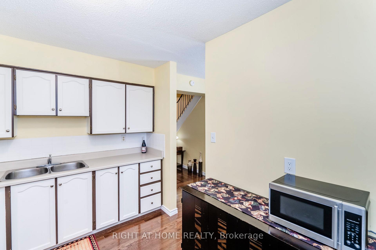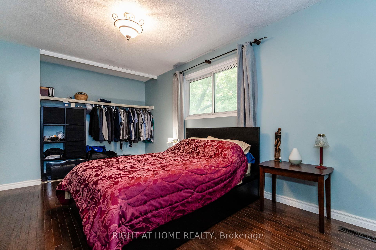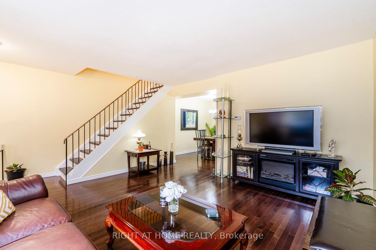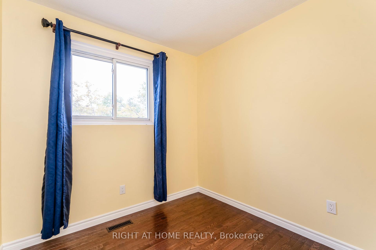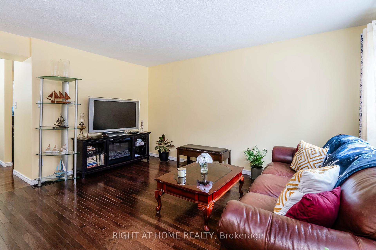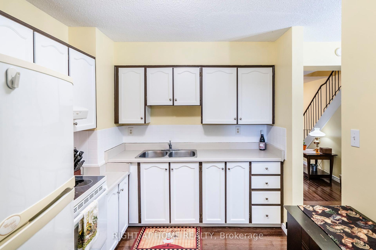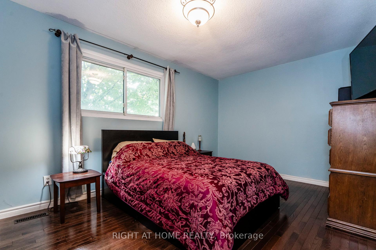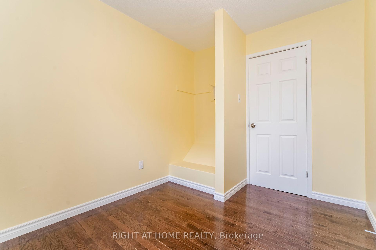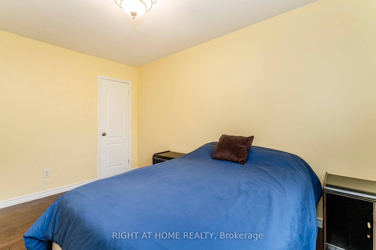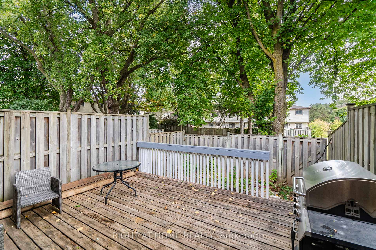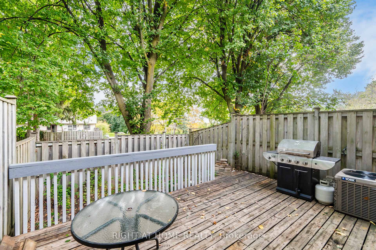$469,000
Available - For Sale
Listing ID: S10422294
63 FERRIS Lane , Unit J5, Barrie, L4M 5C4, Ontario
| Do not miss this opportunity to get into the market!! Welcome to 63 Ferris Lane unit #J5 located off of Bayfield Street in Barrie's North end. This freshly painted, 3 bed, 2 bath condo is perfect for first time buyers or those looking to downsize. Newer hardwood flooring on main and upper floor and laminate flooring in the basement makes this home move in ready. Decent sized bedrooms and plenty of light. No stress at the added expense of major appliances as this condo has a brand new owned furnace and A/C installed this year (2024). Also enjoy the luxury of a new dryer. The Second floor bathroom has been freshened up with new flooring and bath tub. Very close to amenities and shopping that you can walk to and very close to Barrie's downtown, highway 400, RVH hospital, schools and more!! Don't worry about exterior maintenance, high water bills, cable TV or internet, as these are also included in your fees. The perfect home is waiting for you |
| Price | $469,000 |
| Taxes: | $2206.06 |
| Maintenance Fee: | 507.81 |
| Address: | 63 FERRIS Lane , Unit J5, Barrie, L4M 5C4, Ontario |
| Province/State: | Ontario |
| Condo Corporation No | SCC |
| Level | 1 |
| Unit No | J5 |
| Directions/Cross Streets: | Bayfield St to Ferris Ln |
| Rooms: | 7 |
| Rooms +: | 3 |
| Bedrooms: | 3 |
| Bedrooms +: | 0 |
| Kitchens: | 1 |
| Kitchens +: | 0 |
| Family Room: | N |
| Basement: | Full, Part Fin |
| Property Type: | Condo Townhouse |
| Style: | 2-Storey |
| Exterior: | Brick, Other |
| Garage Type: | Attached |
| Garage(/Parking)Space: | 1.00 |
| Drive Parking Spaces: | 1 |
| Park #1 | |
| Parking Type: | Owned |
| Exposure: | W |
| Balcony: | None |
| Locker: | None |
| Pet Permited: | Restrict |
| Approximatly Square Footage: | 1000-1199 |
| Property Features: | Beach, Hospital, Library, Park, Public Transit, Skiing |
| Maintenance: | 507.81 |
| Water Included: | Y |
| Cabel TV Included: | Y |
| Building Insurance Included: | Y |
| Fireplace/Stove: | N |
| Heat Source: | Gas |
| Heat Type: | Forced Air |
| Central Air Conditioning: | Central Air |
| Laundry Level: | Lower |
| Ensuite Laundry: | Y |
$
%
Years
This calculator is for demonstration purposes only. Always consult a professional
financial advisor before making personal financial decisions.
| Although the information displayed is believed to be accurate, no warranties or representations are made of any kind. |
| RIGHT AT HOME REALTY |
|
|

Sherin M Justin, CPA CGA
Sales Representative
Dir:
647-231-8657
Bus:
905-239-9222
| Virtual Tour | Book Showing | Email a Friend |
Jump To:
At a Glance:
| Type: | Condo - Condo Townhouse |
| Area: | Simcoe |
| Municipality: | Barrie |
| Neighbourhood: | Cundles East |
| Style: | 2-Storey |
| Tax: | $2,206.06 |
| Maintenance Fee: | $507.81 |
| Beds: | 3 |
| Baths: | 2 |
| Garage: | 1 |
| Fireplace: | N |
Locatin Map:
Payment Calculator:

