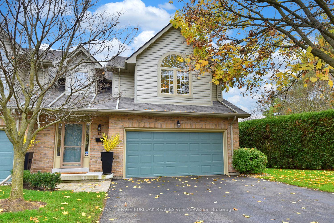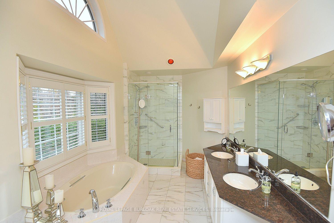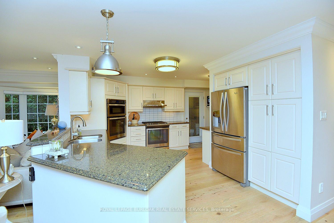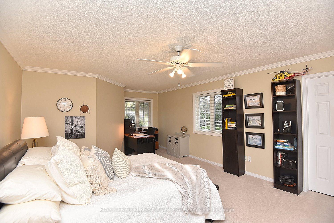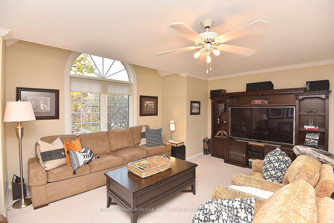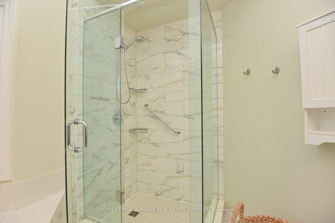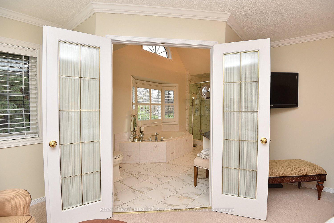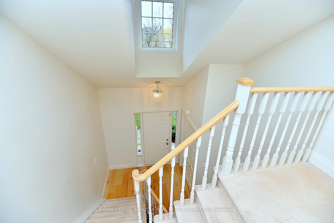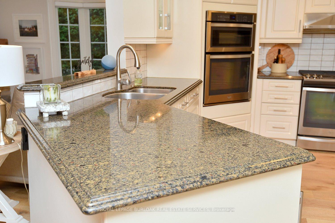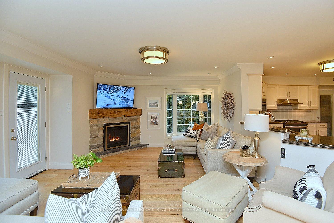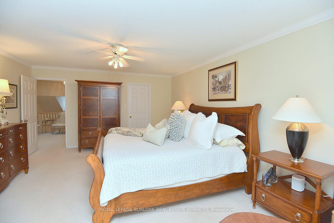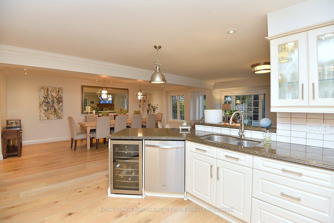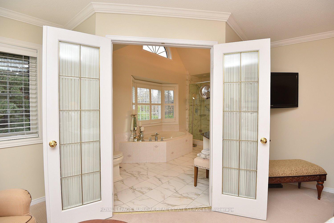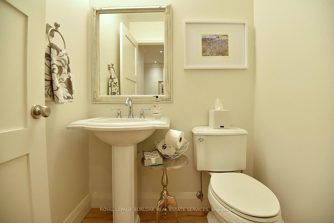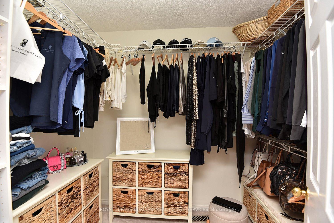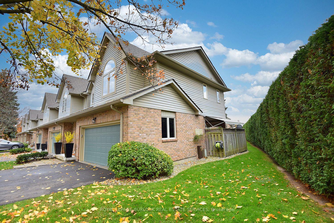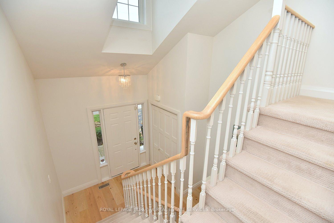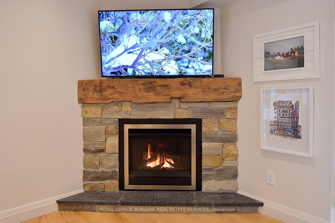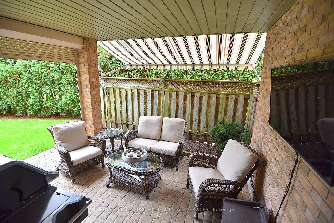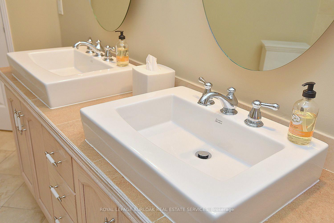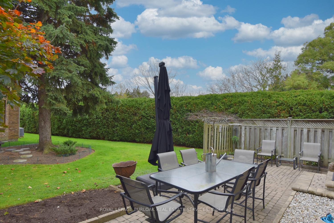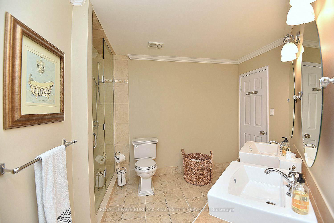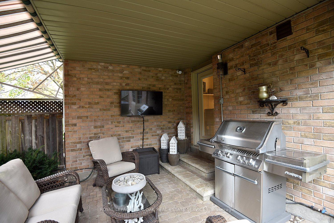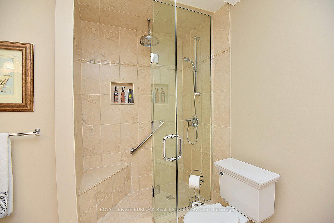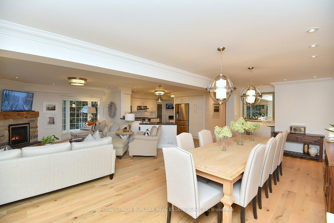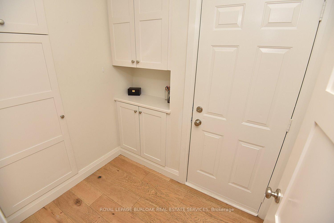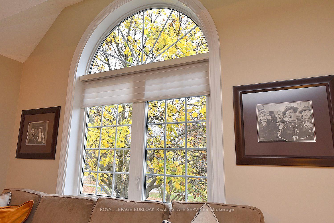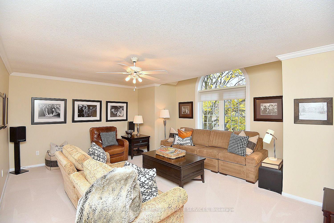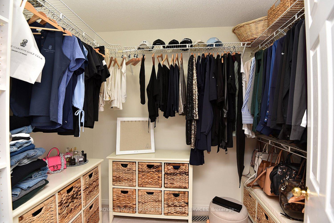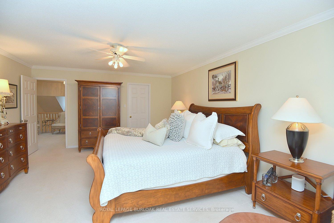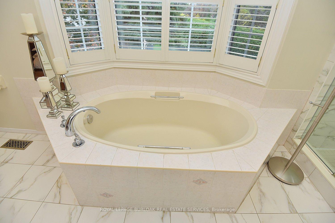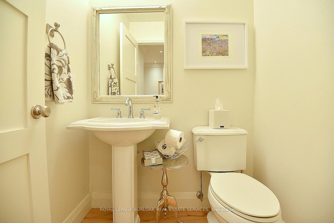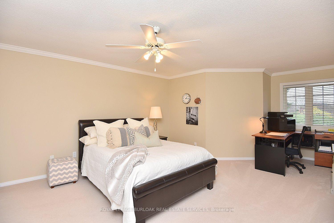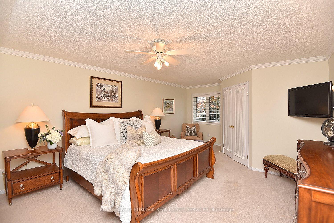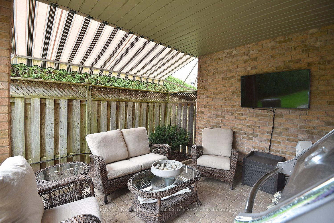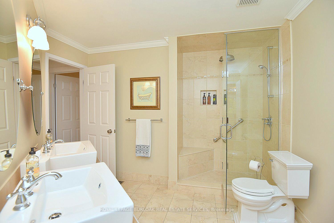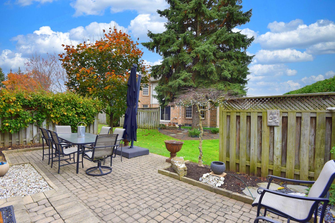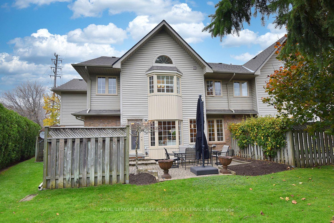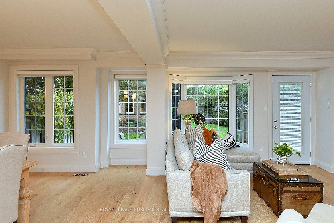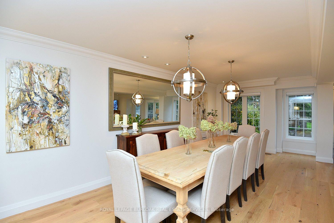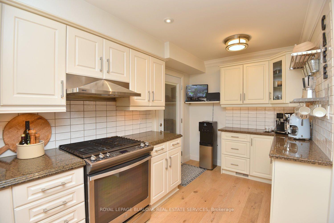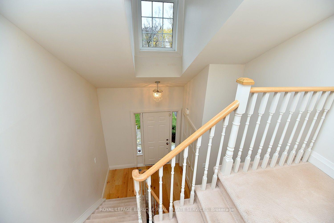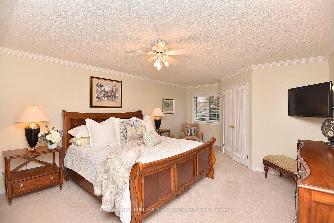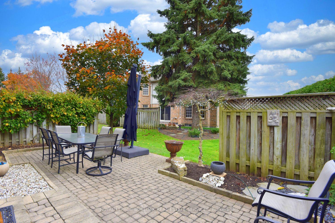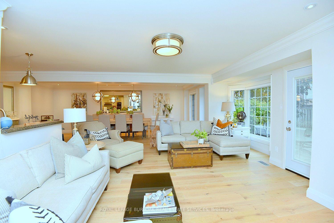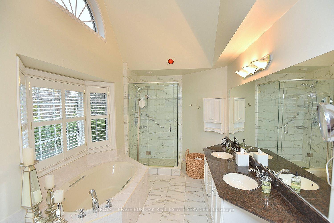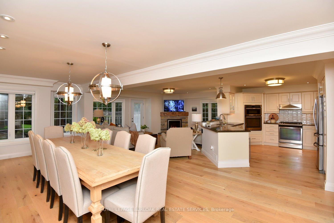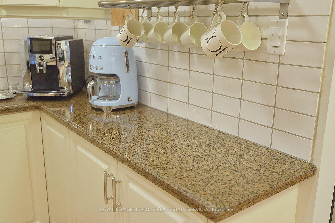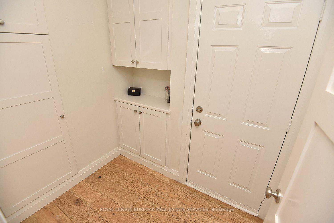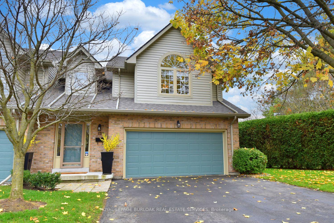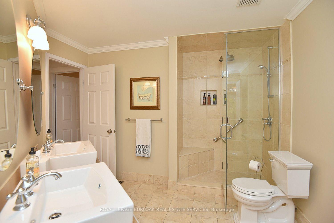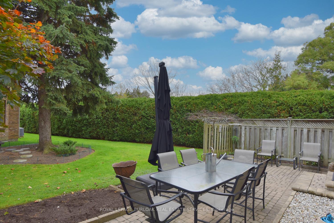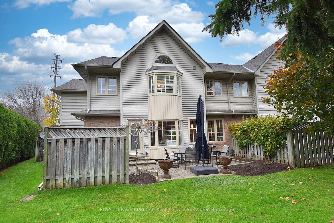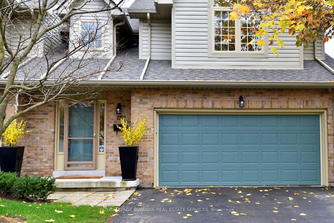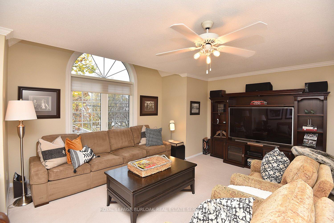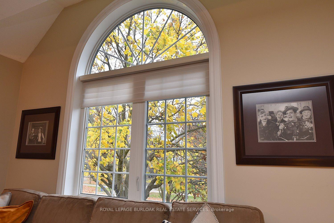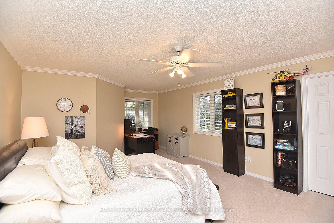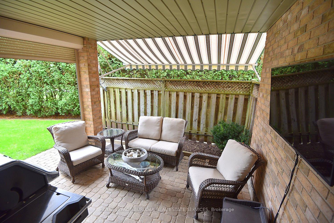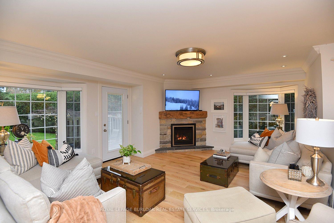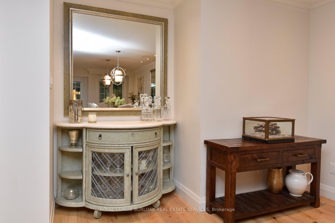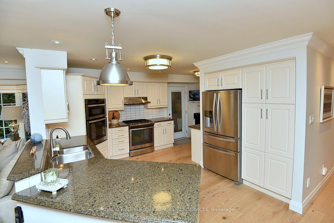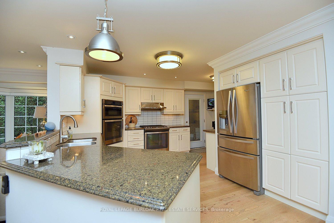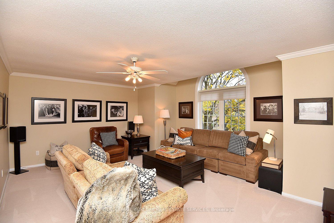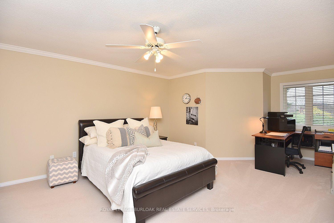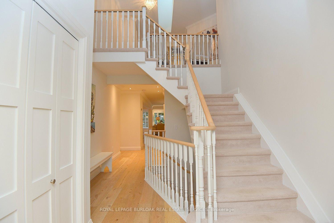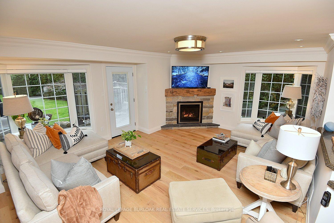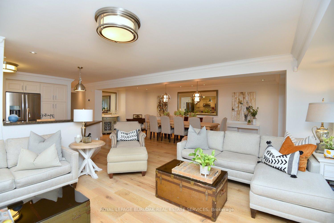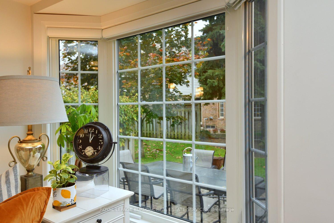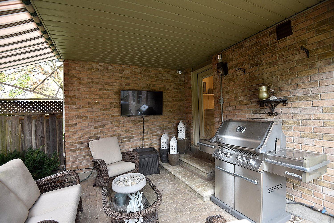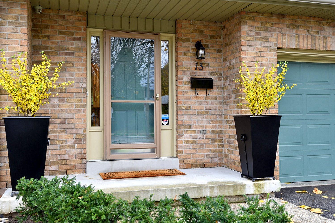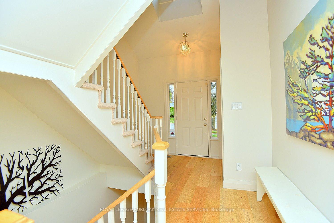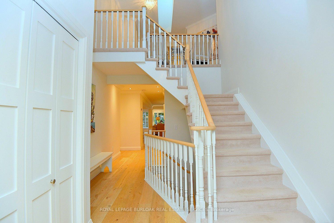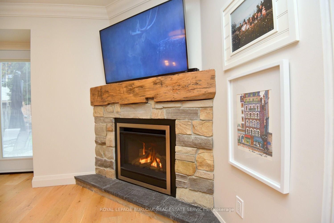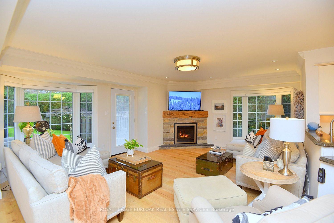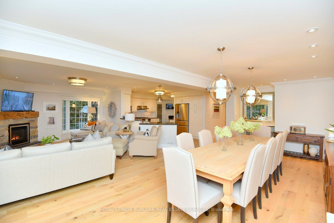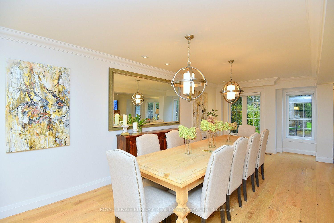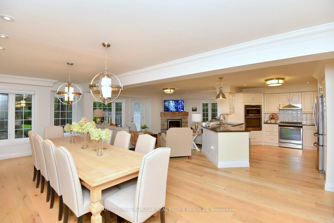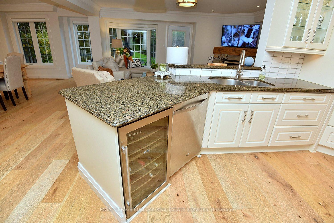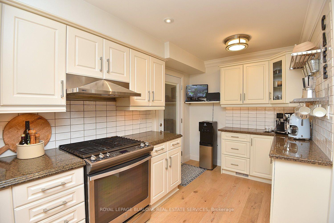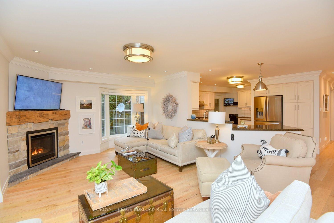$1,488,900
Available - For Sale
Listing ID: W10421729
3333 New St , Unit 13, Burlington, L7N 1N1, Ontario
| "Roseland Green" End unit siding onto Bike path. Many quality updates throughout this 2 Storey home. Open concept great/din/kitchen. Approx 2569 sq ft. Bright kitchen with ample cupboard and counter space. Butlers pantry. Walk out to covered porch and patio. Great room with gas fireplace and access to back yard. Engineered Wood floors on main level. 3 spacious bedrooms. Laundry room bedroom level. 2.5 bathrooms.2 car garage with entry into home. Roof and skylight 2024. Windows 2022. Double driveway 2021. Garage door 2021. Main floor motorized window blinds. Walk to Lake and shopping. Minutes to highways. |
| Price | $1,488,900 |
| Taxes: | $6133.26 |
| Maintenance Fee: | 661.56 |
| Address: | 3333 New St , Unit 13, Burlington, L7N 1N1, Ontario |
| Province/State: | Ontario |
| Condo Corporation No | HCC |
| Level | 1 |
| Unit No | 13 |
| Directions/Cross Streets: | New/Woodview |
| Rooms: | 6 |
| Bedrooms: | 3 |
| Bedrooms +: | |
| Kitchens: | 1 |
| Family Room: | N |
| Basement: | Full, Unfinished |
| Approximatly Age: | 16-30 |
| Property Type: | Condo Townhouse |
| Style: | 2-Storey |
| Exterior: | Brick, Vinyl Siding |
| Garage Type: | Attached |
| Garage(/Parking)Space: | 2.00 |
| Drive Parking Spaces: | 2 |
| Park #1 | |
| Parking Type: | Exclusive |
| Monthly Parking Cost: | 0.00 |
| Exposure: | W |
| Balcony: | None |
| Locker: | None |
| Pet Permited: | Restrict |
| Approximatly Age: | 16-30 |
| Approximatly Square Footage: | 2500-2749 |
| Property Features: | Level, Park, Public Transit, School |
| Maintenance: | 661.56 |
| Common Elements Included: | Y |
| Building Insurance Included: | Y |
| Fireplace/Stove: | Y |
| Heat Source: | Gas |
| Heat Type: | Forced Air |
| Central Air Conditioning: | Central Air |
| Elevator Lift: | N |
$
%
Years
This calculator is for demonstration purposes only. Always consult a professional
financial advisor before making personal financial decisions.
| Although the information displayed is believed to be accurate, no warranties or representations are made of any kind. |
| ROYAL LEPAGE BURLOAK REAL ESTATE SERVICES |
|
|

Sherin M Justin, CPA CGA
Sales Representative
Dir:
647-231-8657
Bus:
905-239-9222
| Virtual Tour | Book Showing | Email a Friend |
Jump To:
At a Glance:
| Type: | Condo - Condo Townhouse |
| Area: | Halton |
| Municipality: | Burlington |
| Neighbourhood: | Roseland |
| Style: | 2-Storey |
| Approximate Age: | 16-30 |
| Tax: | $6,133.26 |
| Maintenance Fee: | $661.56 |
| Beds: | 3 |
| Baths: | 3 |
| Garage: | 2 |
| Fireplace: | Y |
Locatin Map:
Payment Calculator:

