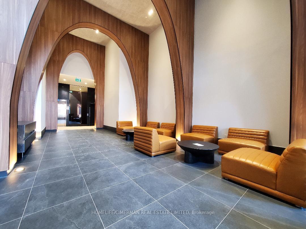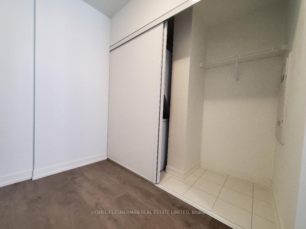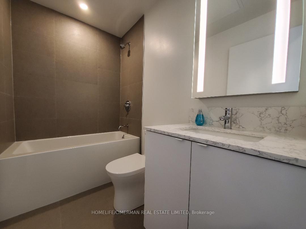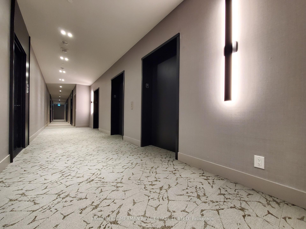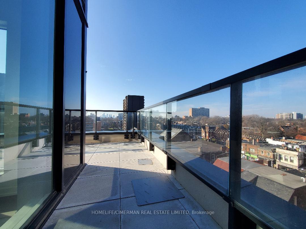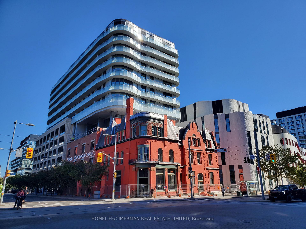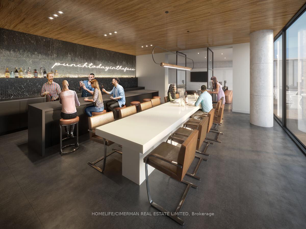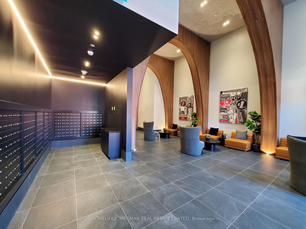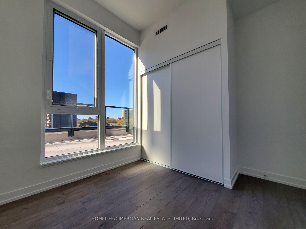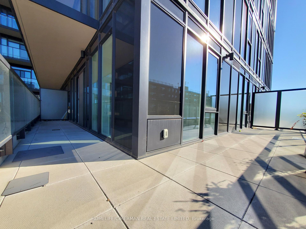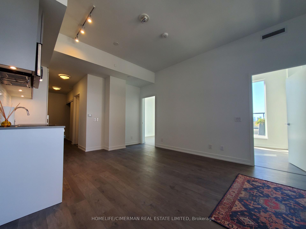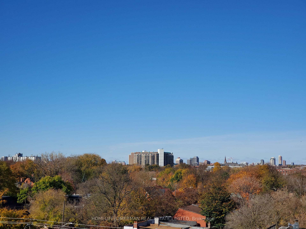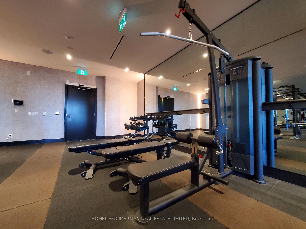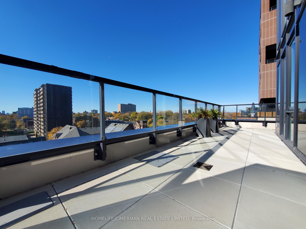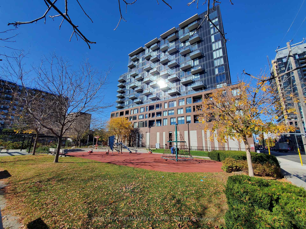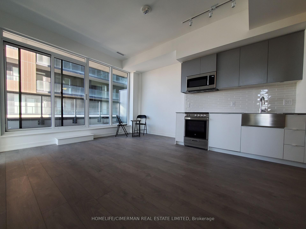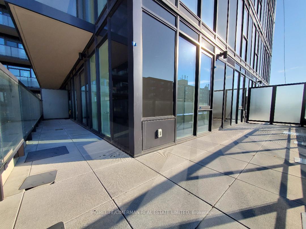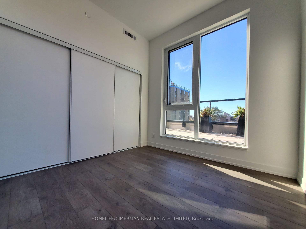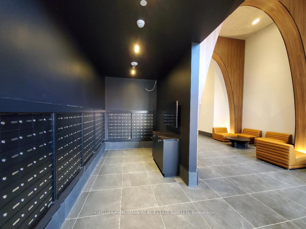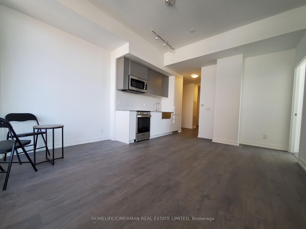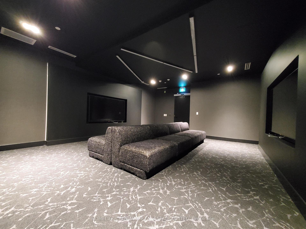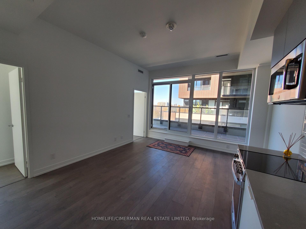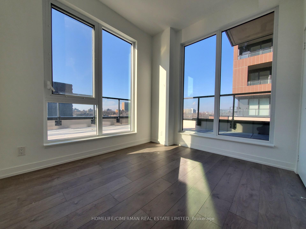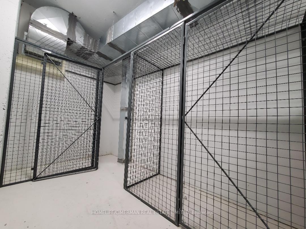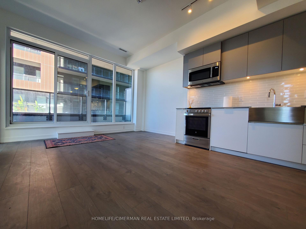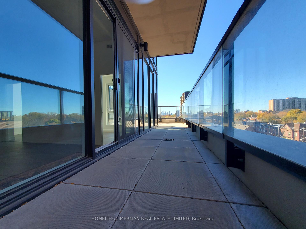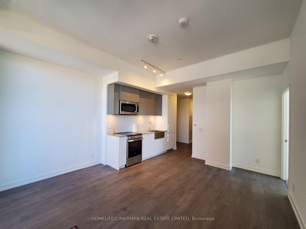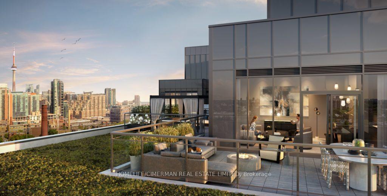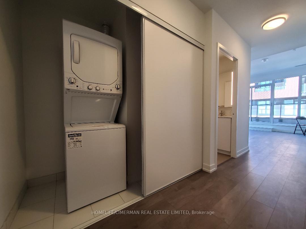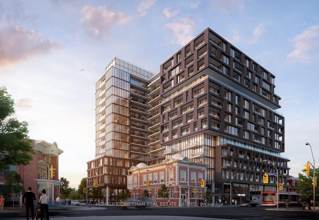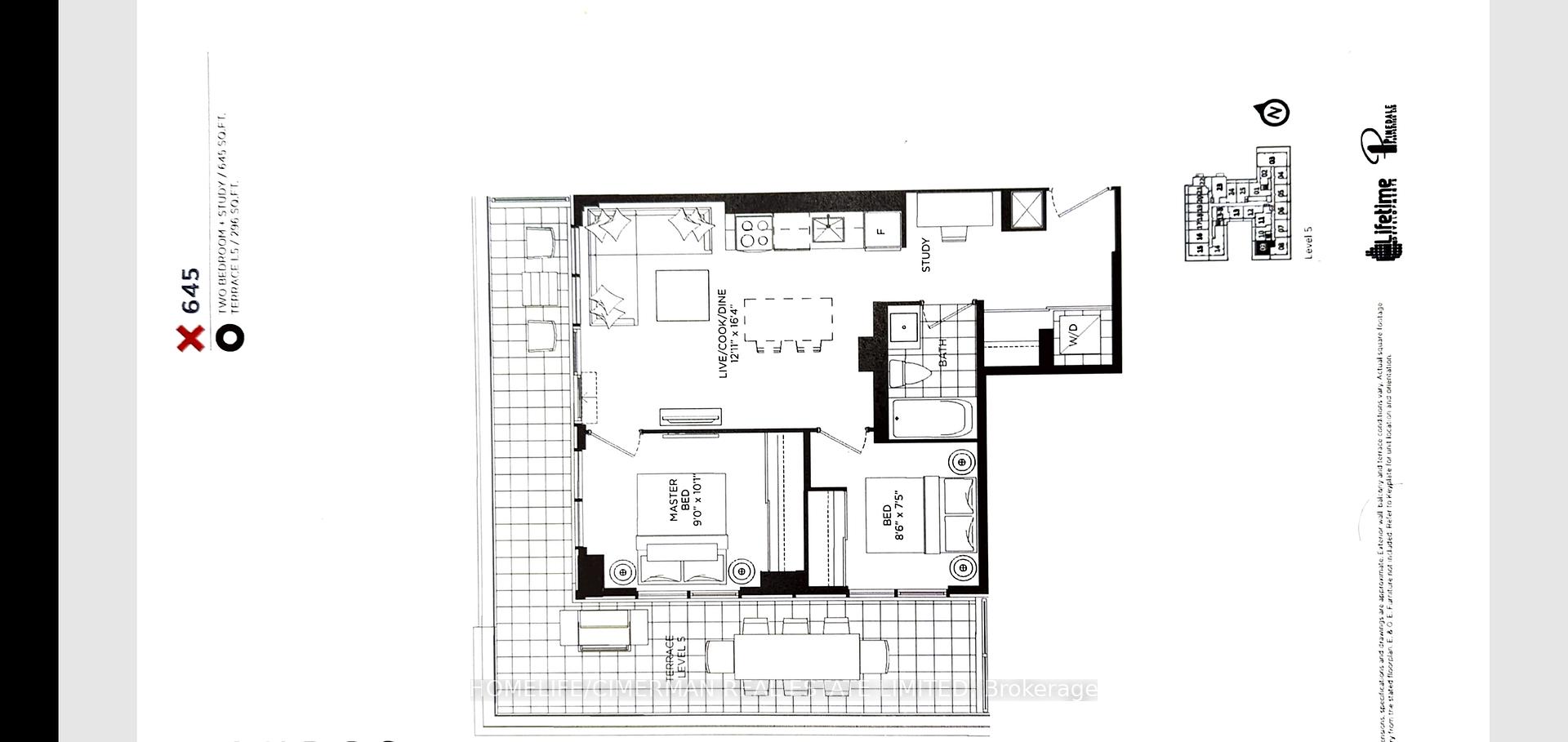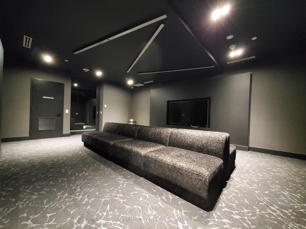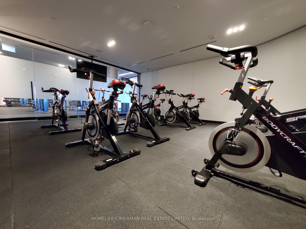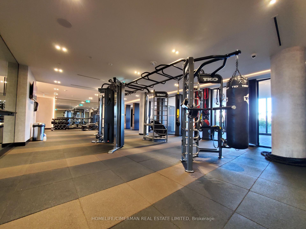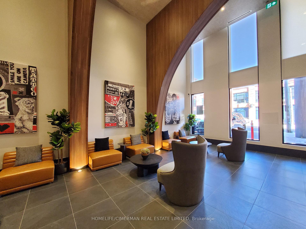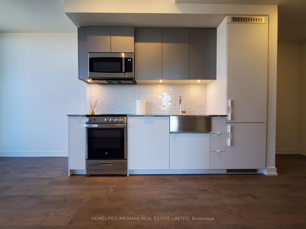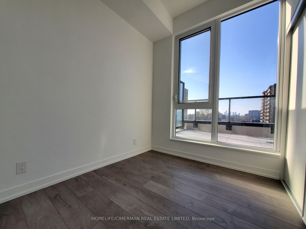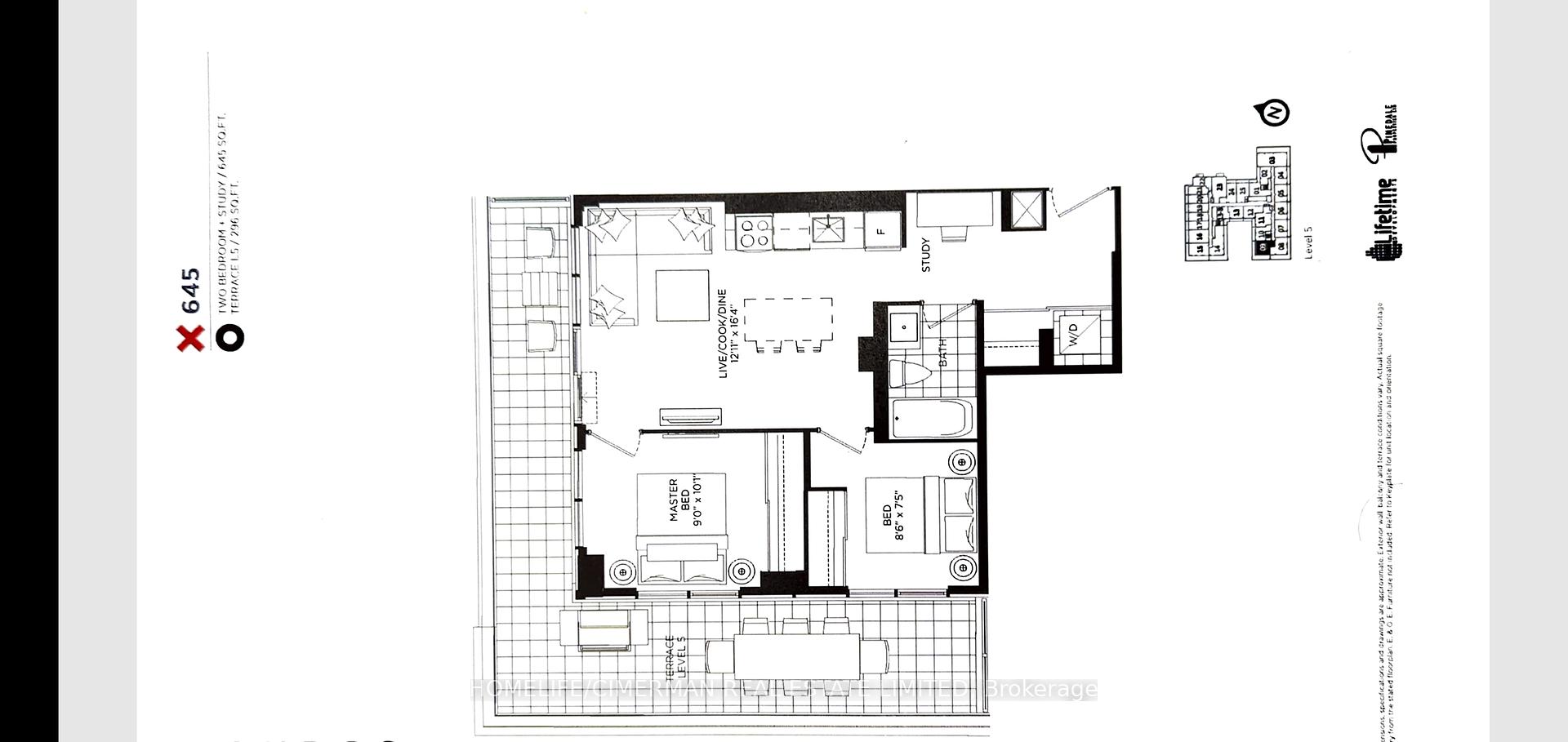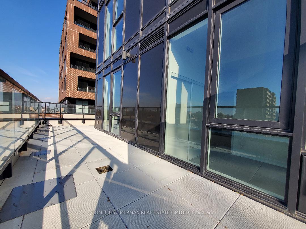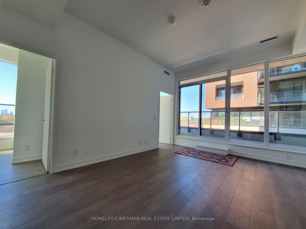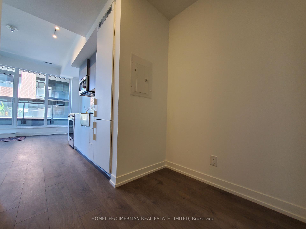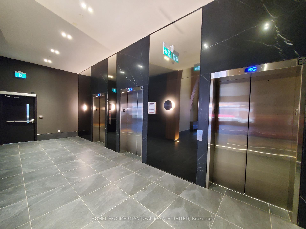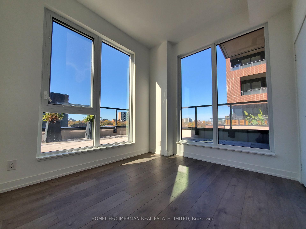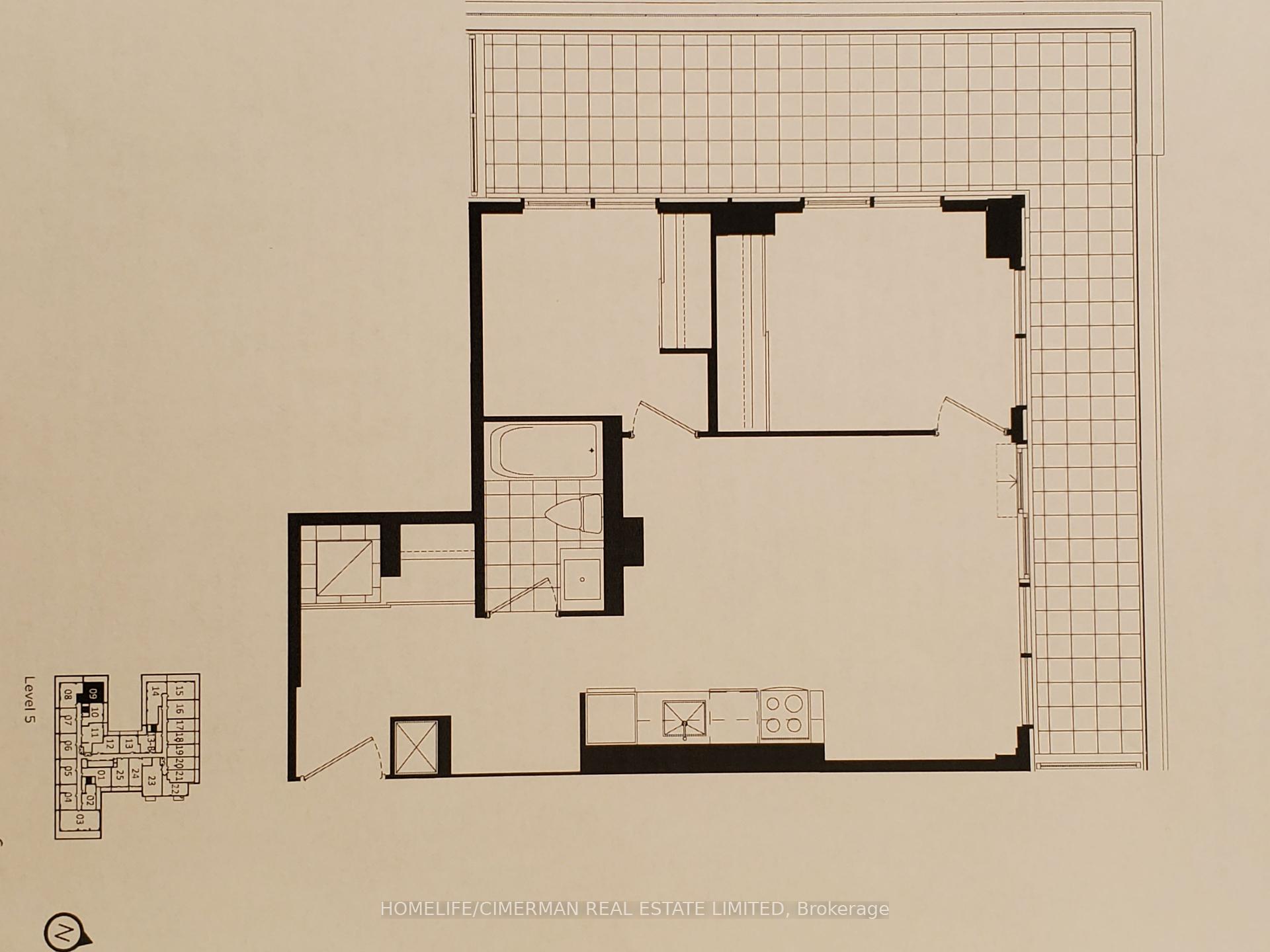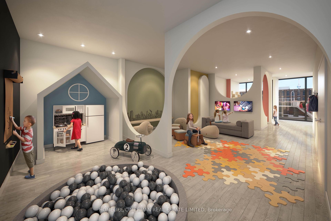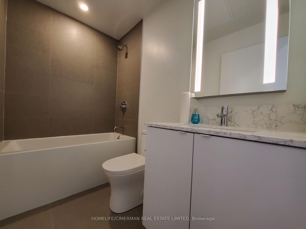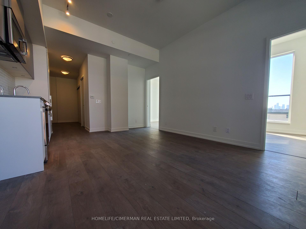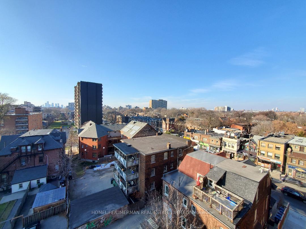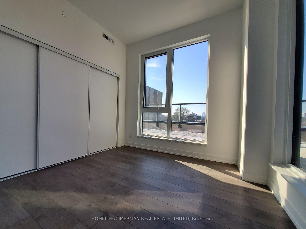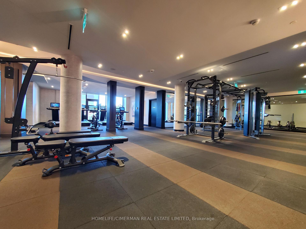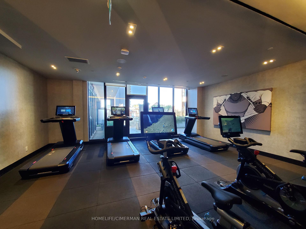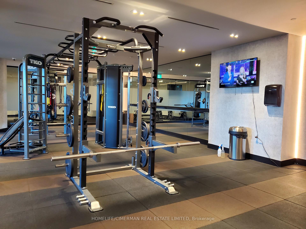$599,000
Available - For Sale
Listing ID: W10421795
270 Dufferin St , Unit 509, Toronto, M6K 0H8, Ontario
| Luxury Living & Brand new never lived in suite XO Condo located in the heart of Liberty Village. This gorgeous south west Corner 2 bedroom unit features floor to ceiling windows, modern finishes throughout with laminate flooring and an open concept living/dining. 9' smooth ceilings, 645 SQFT overlooking a massive 296 SQF wraparound terrace! Tons Of Amenities: Bar, Yoga Studio, Spin Room, Ent & Gaming. Enjoy easy access to the Gardiner Express highway and Lake Shore Blvd. Steps to Dufferin Subway Station Street Car. Take a short walk to experience the best restaurants Liberty Village has to offer, and enjoy proximity to Go Train, CNE, Metro, Goodlife, parks, banks, shops, financial district, universities much more! A Must See! |
| Extras: 1 Locker located on the same level as Unit. |
| Price | $599,000 |
| Taxes: | $3202.52 |
| Maintenance Fee: | 560.99 |
| Address: | 270 Dufferin St , Unit 509, Toronto, M6K 0H8, Ontario |
| Province/State: | Ontario |
| Condo Corporation No | TSCC |
| Level | 5 |
| Unit No | 09 |
| Locker No | 29 |
| Directions/Cross Streets: | King St & Dufferin St. |
| Rooms: | 5 |
| Bedrooms: | 2 |
| Bedrooms +: | 1 |
| Kitchens: | 1 |
| Family Room: | N |
| Basement: | None |
| Property Type: | Condo Apt |
| Style: | Apartment |
| Exterior: | Concrete |
| Garage Type: | None |
| Garage(/Parking)Space: | 0.00 |
| Drive Parking Spaces: | 0 |
| Park #1 | |
| Parking Type: | None |
| Exposure: | Sw |
| Balcony: | Terr |
| Locker: | Owned |
| Pet Permited: | Restrict |
| Approximatly Square Footage: | 900-999 |
| Building Amenities: | Gym, Media Room, Party/Meeting Room, Visitor Parking |
| Property Features: | Beach, Clear View, Park, Public Transit |
| Maintenance: | 560.99 |
| CAC Included: | Y |
| Common Elements Included: | Y |
| Heat Included: | Y |
| Building Insurance Included: | Y |
| Fireplace/Stove: | N |
| Heat Source: | Gas |
| Heat Type: | Forced Air |
| Central Air Conditioning: | Central Air |
| Ensuite Laundry: | Y |
$
%
Years
This calculator is for demonstration purposes only. Always consult a professional
financial advisor before making personal financial decisions.
| Although the information displayed is believed to be accurate, no warranties or representations are made of any kind. |
| HOMELIFE/CIMERMAN REAL ESTATE LIMITED |
|
|

Sherin M Justin, CPA CGA
Sales Representative
Dir:
647-231-8657
Bus:
905-239-9222
| Book Showing | Email a Friend |
Jump To:
At a Glance:
| Type: | Condo - Condo Apt |
| Area: | Toronto |
| Municipality: | Toronto |
| Neighbourhood: | South Parkdale |
| Style: | Apartment |
| Tax: | $3,202.52 |
| Maintenance Fee: | $560.99 |
| Beds: | 2+1 |
| Baths: | 1 |
| Fireplace: | N |
Locatin Map:
Payment Calculator:

