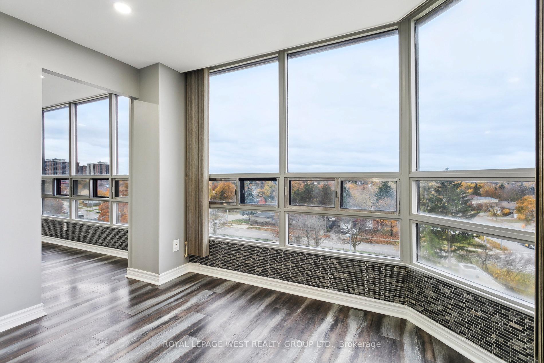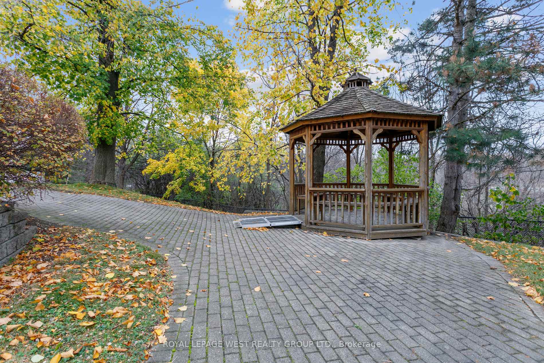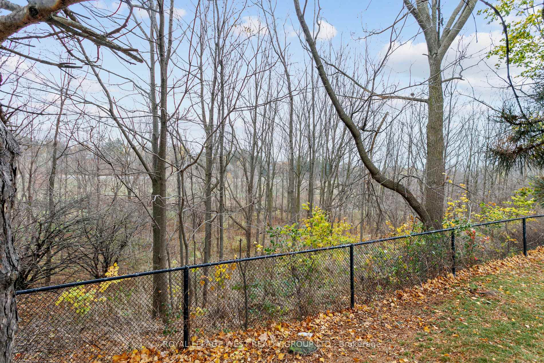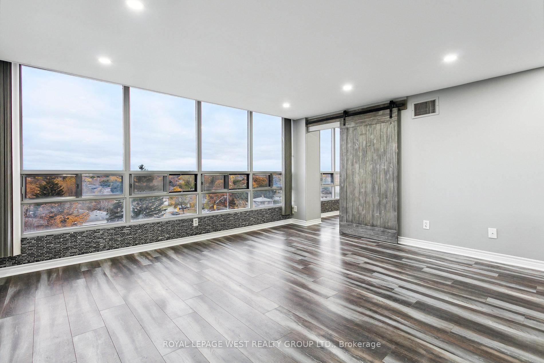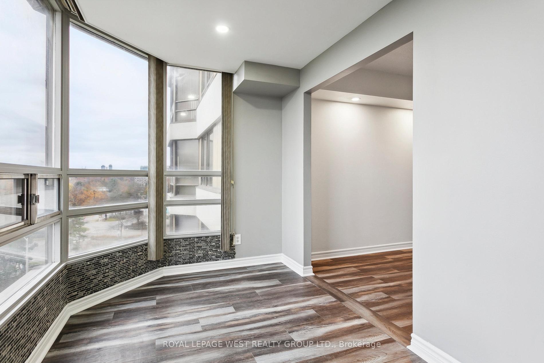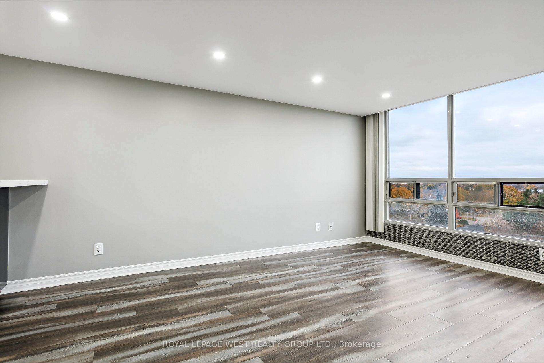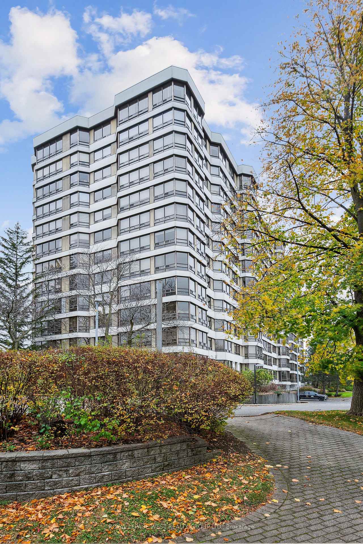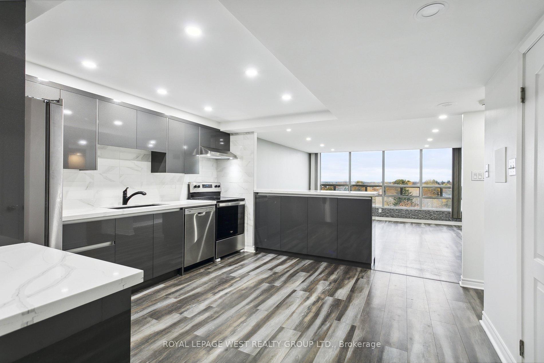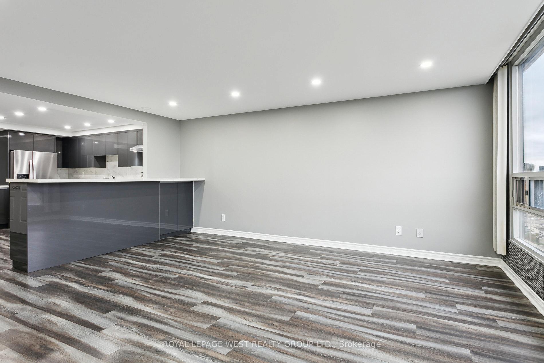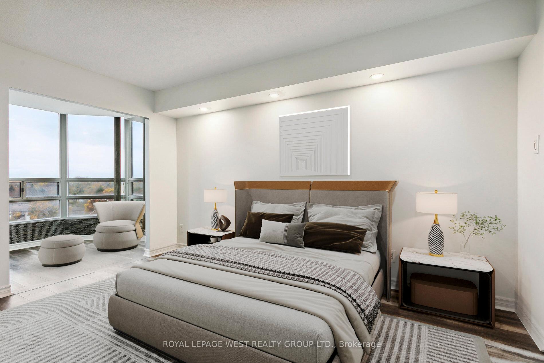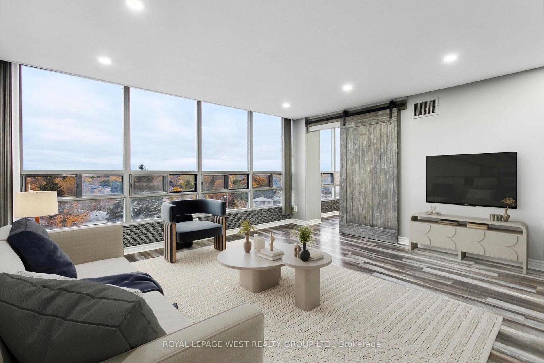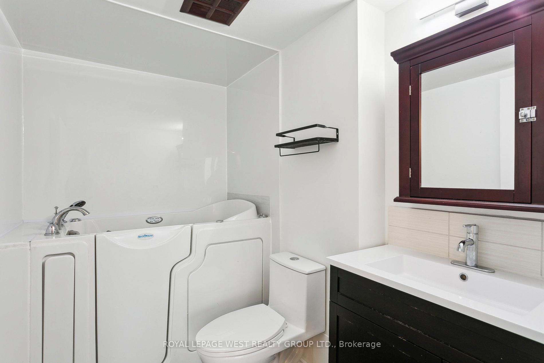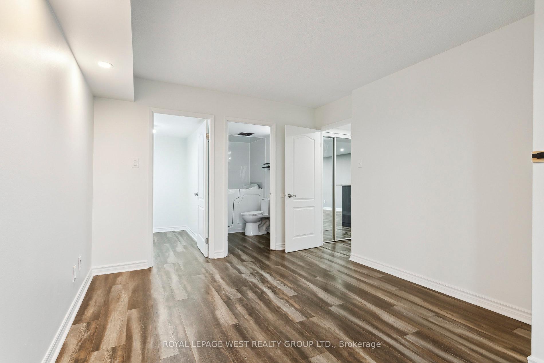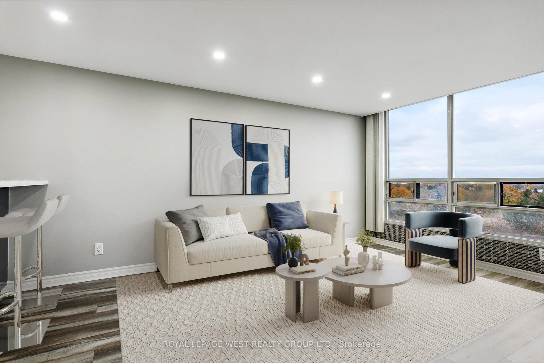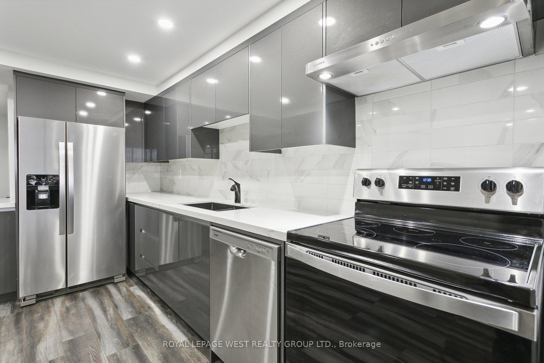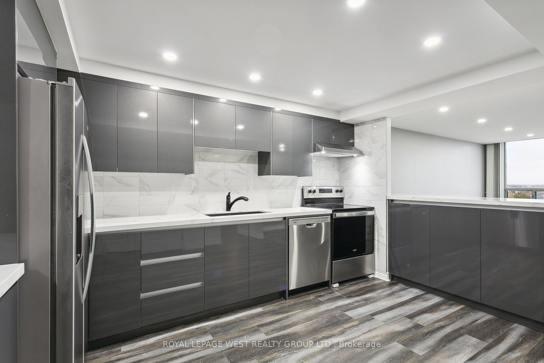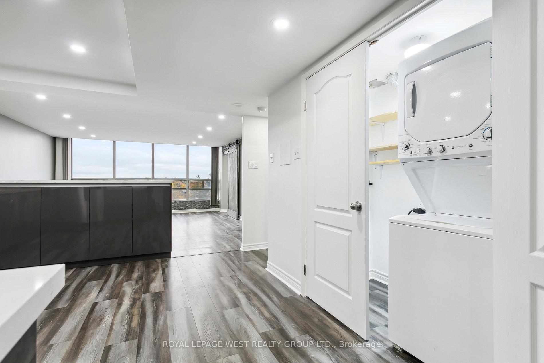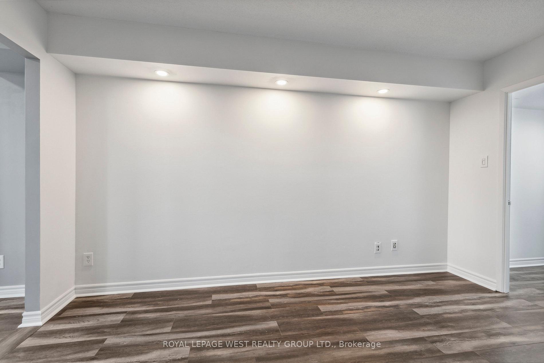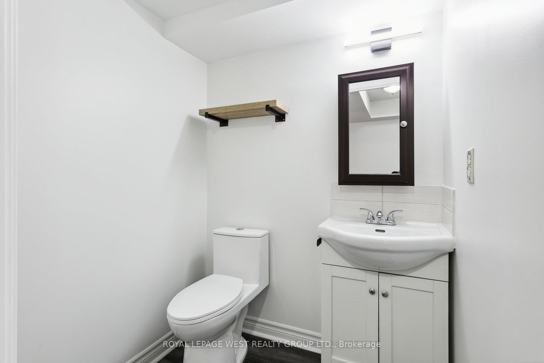$549,900
Available - For Sale
Listing ID: W10422318
320 Mill St South , Unit 608, Brampton, L6Y 3V2, Ontario
| Your chance to own a fully renovated and move-in ready unit with 2 parking spaces and a locker. Located in a great neighbourhood close to Shoppers World Shopping Centre, Elgin Woods park and Etobicoke Creek, Transit (Brampton Gateway Terminal), schools and more. Quick drive to Hwys 410 & 407. Come and see this bright and clean 1 bedroom unit with a spacious open concept main living space, clear view, newly renovated extra large kitchen with stainless steel appliances, large bedroom with walk-in closet and ensuite with walk-in tub, and ensuite laundry. The unit is well lit with new recessed lighting throughout the main space, as well as being completely carpet-free. |
| Extras: All existing: washer, dryer, range, under cabinet range hood, dishwasher and refrigerator, existing light fixtures and window coverings. |
| Price | $549,900 |
| Taxes: | $2457.21 |
| Maintenance Fee: | 884.54 |
| Address: | 320 Mill St South , Unit 608, Brampton, L6Y 3V2, Ontario |
| Province/State: | Ontario |
| Condo Corporation No | Peel |
| Level | 6 |
| Unit No | 8 |
| Directions/Cross Streets: | Hurontario Street & Elgin Drive |
| Rooms: | 5 |
| Rooms +: | 1 |
| Bedrooms: | 1 |
| Bedrooms +: | |
| Kitchens: | 1 |
| Family Room: | N |
| Basement: | None |
| Property Type: | Condo Apt |
| Style: | Apartment |
| Exterior: | Concrete |
| Garage Type: | Underground |
| Garage(/Parking)Space: | 2.00 |
| Drive Parking Spaces: | 0 |
| Park #1 | |
| Parking Type: | Owned |
| Legal Description: | A22 |
| Park #2 | |
| Parking Type: | Owned |
| Legal Description: | B81 |
| Exposure: | W |
| Balcony: | None |
| Locker: | Owned |
| Pet Permited: | N |
| Approximatly Square Footage: | 900-999 |
| Building Amenities: | Gym, Indoor Pool, Party/Meeting Room, Sauna, Tennis Court, Visitor Parking |
| Property Features: | Clear View, Park, Public Transit, School |
| Maintenance: | 884.54 |
| CAC Included: | Y |
| Hydro Included: | Y |
| Water Included: | Y |
| Common Elements Included: | Y |
| Heat Included: | Y |
| Building Insurance Included: | Y |
| Fireplace/Stove: | N |
| Heat Source: | Gas |
| Heat Type: | Forced Air |
| Central Air Conditioning: | Central Air |
| Laundry Level: | Main |
$
%
Years
This calculator is for demonstration purposes only. Always consult a professional
financial advisor before making personal financial decisions.
| Although the information displayed is believed to be accurate, no warranties or representations are made of any kind. |
| ROYAL LEPAGE WEST REALTY GROUP LTD. |
|
|

Sherin M Justin, CPA CGA
Sales Representative
Dir:
647-231-8657
Bus:
905-239-9222
| Virtual Tour | Book Showing | Email a Friend |
Jump To:
At a Glance:
| Type: | Condo - Condo Apt |
| Area: | Peel |
| Municipality: | Brampton |
| Neighbourhood: | Brampton South |
| Style: | Apartment |
| Tax: | $2,457.21 |
| Maintenance Fee: | $884.54 |
| Beds: | 1 |
| Baths: | 2 |
| Garage: | 2 |
| Fireplace: | N |
Locatin Map:
Payment Calculator:

