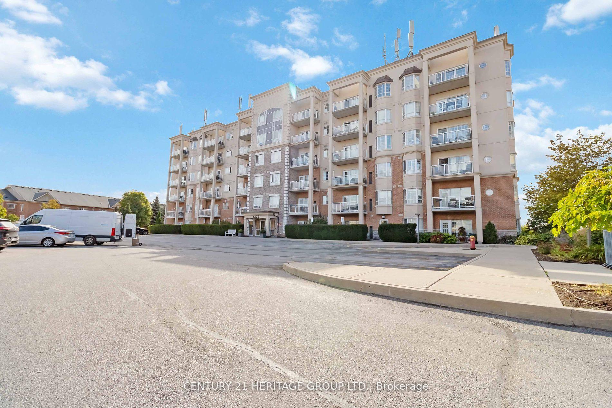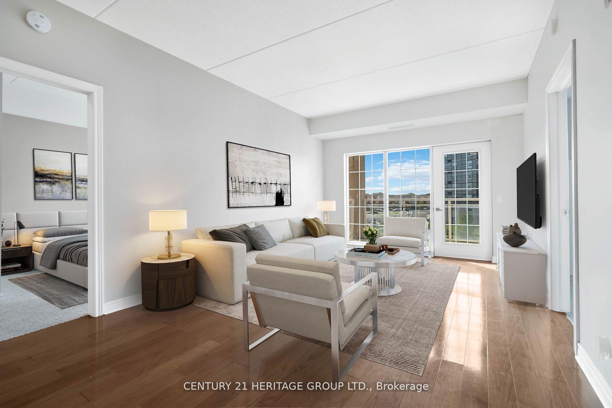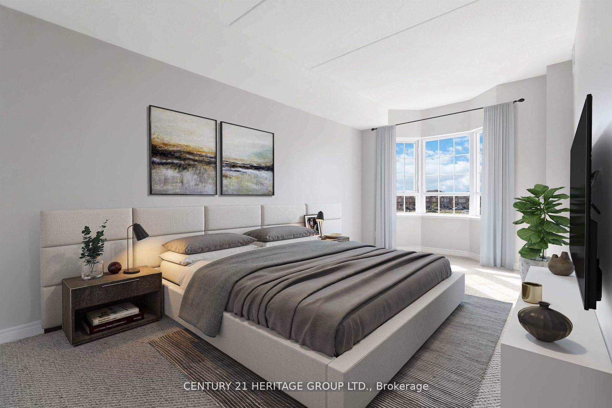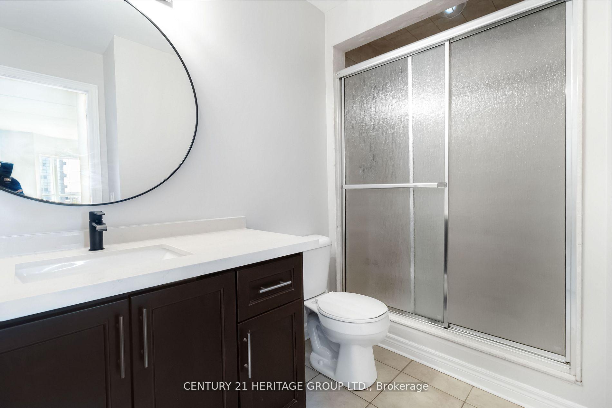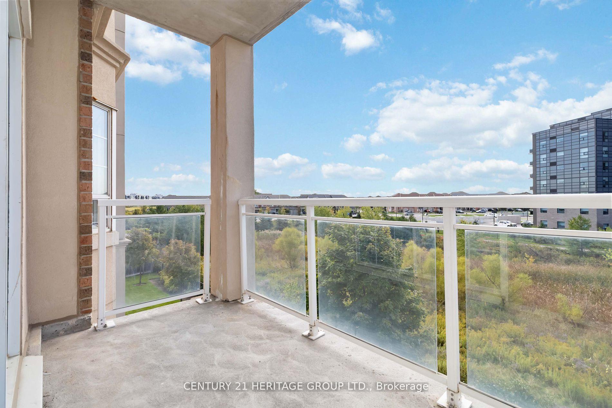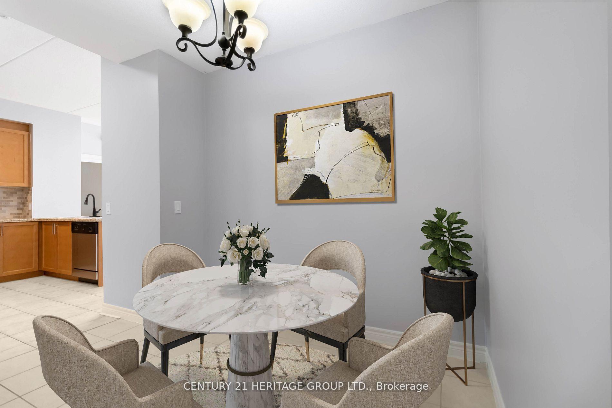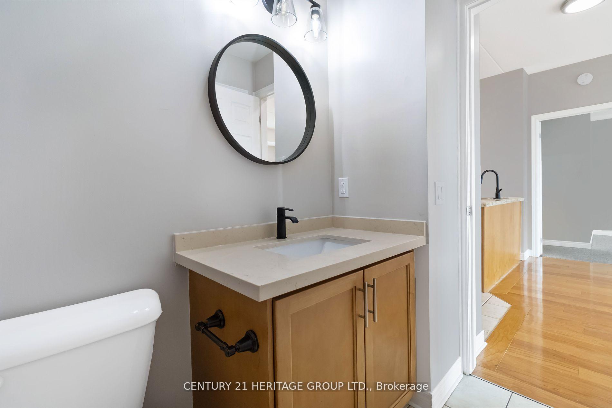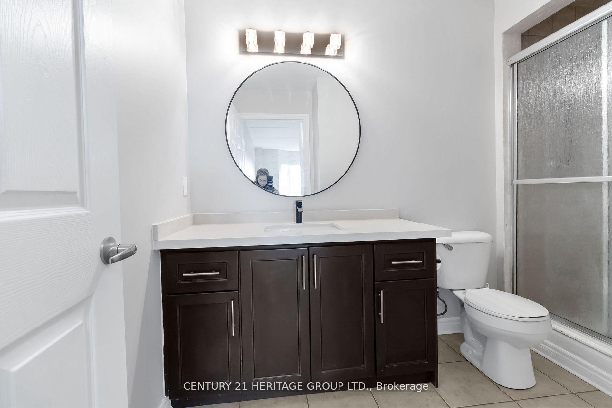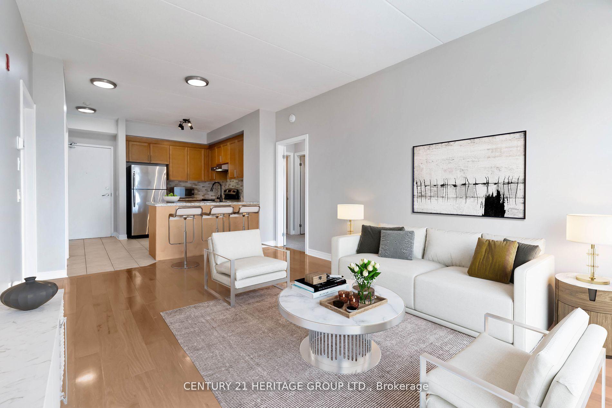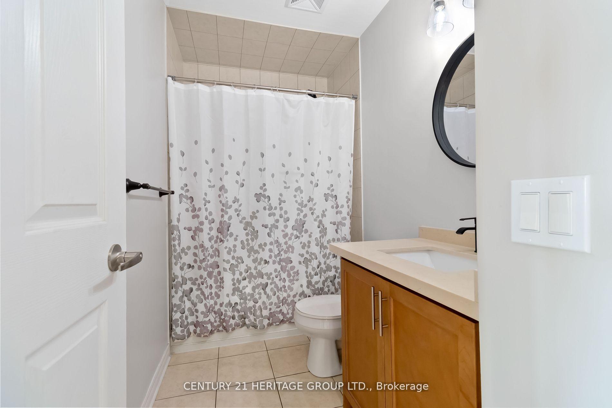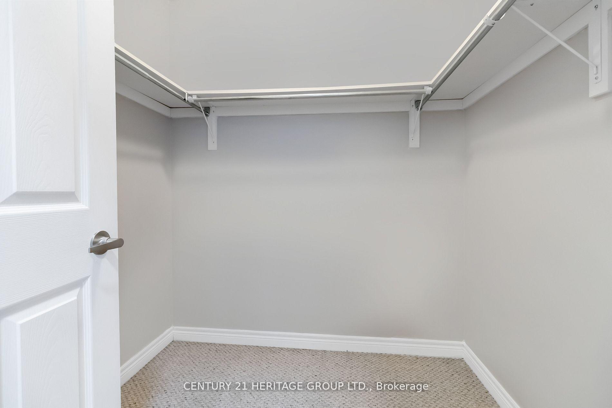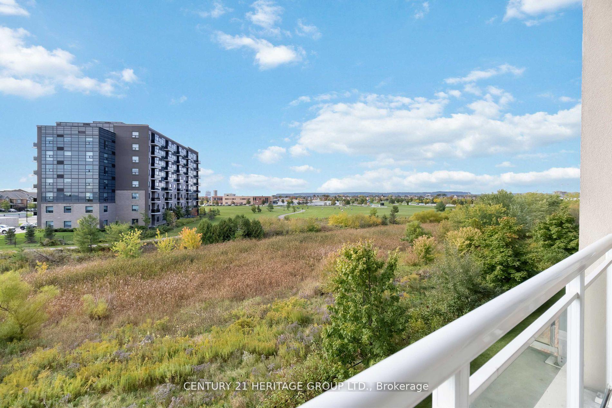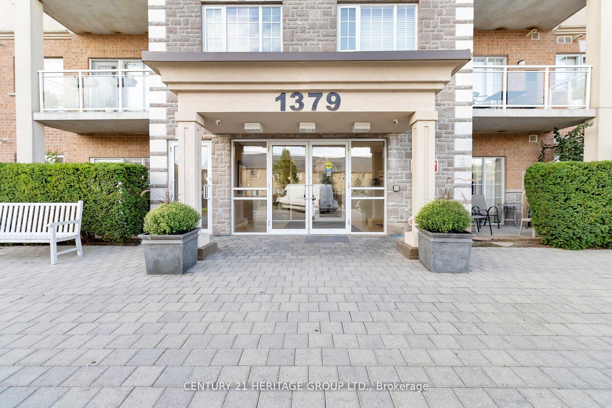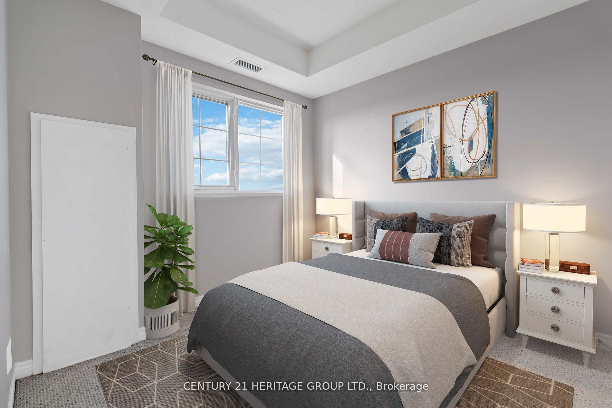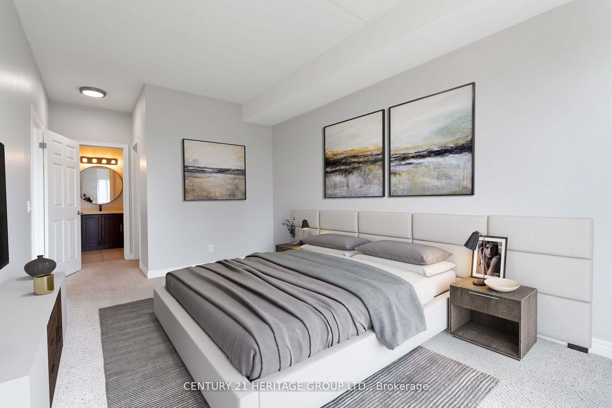$599,800
Available - For Sale
Listing ID: W10422358
1379 Costigan Rd , Unit 305, Milton, L9T 2K6, Ontario
| Team Tiger presents a rarely offered 2-bedroom plus den condo that redefines modern living. This spacious residence boasts 2 well-appointed bathrooms, ensuring comfort and privacy for all. As you step inside, you're greeted by an inviting open-concept layout that seamlessly connects the living, dining, and kitchen areas. The design enhances the flow of space, making it perfect for entertaining or relaxing. Large windows throughout the family room and bedrooms allow natural light to cascade in, creating a warm and welcoming atmosphere. With unobstructed private views of lush greenery, you can unwind in peace while enjoying the beauty of nature right from your home. The den offers versatility, serving as an ideal workspace, guest room, or cozy reading nook. Each bedroom provides ample space and storage, ensuring a comfortable retreat at the end of the day. This suite combines tranquility with modern amenities, making it a perfect sanctuary. |
| Price | $599,800 |
| Taxes: | $2684.00 |
| Assessment Year: | 2023 |
| Maintenance Fee: | 467.33 |
| Address: | 1379 Costigan Rd , Unit 305, Milton, L9T 2K6, Ontario |
| Province/State: | Ontario |
| Condo Corporation No | HSCC |
| Level | 3 |
| Unit No | 5 |
| Locker No | 30 |
| Directions/Cross Streets: | James Snow And Derry |
| Rooms: | 7 |
| Bedrooms: | 2 |
| Bedrooms +: | 1 |
| Kitchens: | 1 |
| Family Room: | Y |
| Basement: | None |
| Property Type: | Condo Apt |
| Style: | Apartment |
| Exterior: | Brick |
| Garage Type: | Underground |
| Garage(/Parking)Space: | 1.00 |
| Drive Parking Spaces: | 1 |
| Park #1 | |
| Parking Spot: | 47 |
| Parking Type: | Exclusive |
| Legal Description: | 1 |
| Exposure: | Sw |
| Balcony: | Open |
| Locker: | Exclusive |
| Pet Permited: | Restrict |
| Retirement Home: | N |
| Approximatly Square Footage: | 1000-1199 |
| Building Amenities: | Bike Storage, Games Room, Visitor Parking |
| Property Features: | Park, Public Transit, School, School Bus Route |
| Maintenance: | 467.33 |
| Water Included: | Y |
| Common Elements Included: | Y |
| Parking Included: | Y |
| Building Insurance Included: | Y |
| Fireplace/Stove: | Y |
| Heat Source: | Gas |
| Heat Type: | Forced Air |
| Central Air Conditioning: | Central Air |
| Laundry Level: | Main |
| Ensuite Laundry: | Y |
| Elevator Lift: | Y |
$
%
Years
This calculator is for demonstration purposes only. Always consult a professional
financial advisor before making personal financial decisions.
| Although the information displayed is believed to be accurate, no warranties or representations are made of any kind. |
| CENTURY 21 HERITAGE GROUP LTD. |
|
|

Sherin M Justin, CPA CGA
Sales Representative
Dir:
647-231-8657
Bus:
905-239-9222
| Virtual Tour | Book Showing | Email a Friend |
Jump To:
At a Glance:
| Type: | Condo - Condo Apt |
| Area: | Halton |
| Municipality: | Milton |
| Neighbourhood: | Clarke |
| Style: | Apartment |
| Tax: | $2,684 |
| Maintenance Fee: | $467.33 |
| Beds: | 2+1 |
| Baths: | 2 |
| Garage: | 1 |
| Fireplace: | Y |
Locatin Map:
Payment Calculator:

