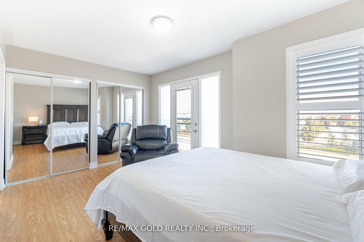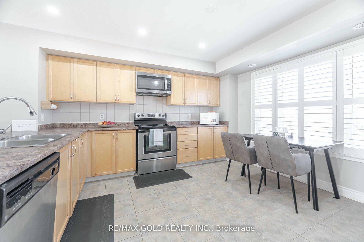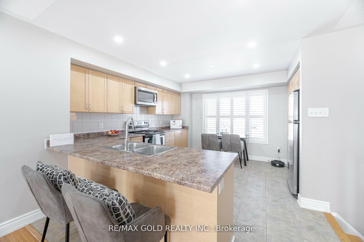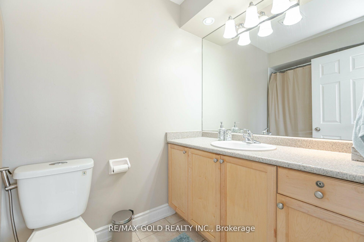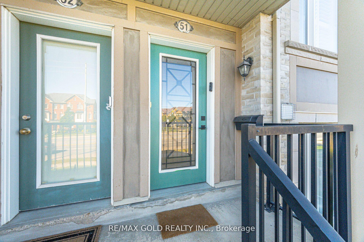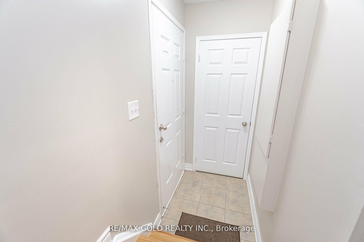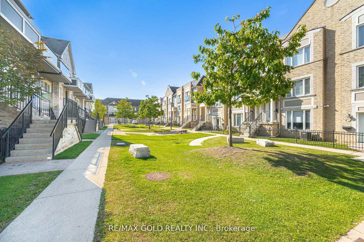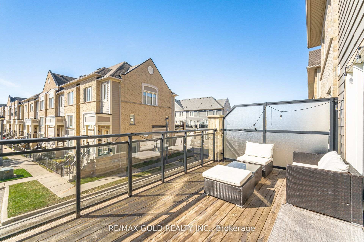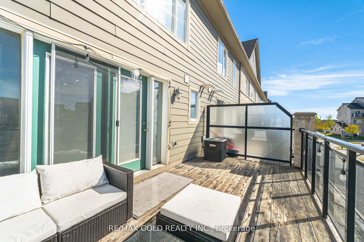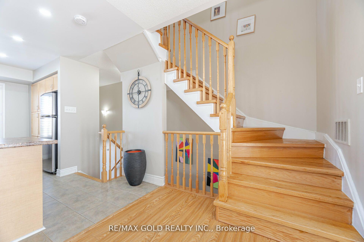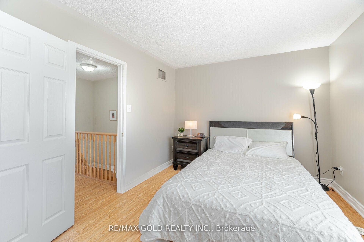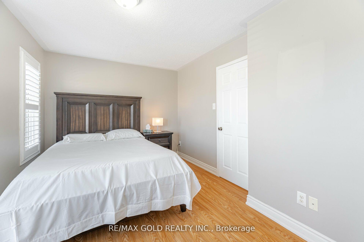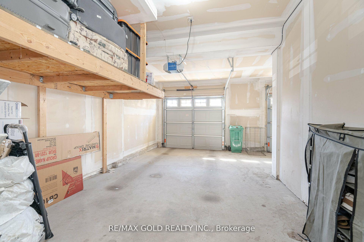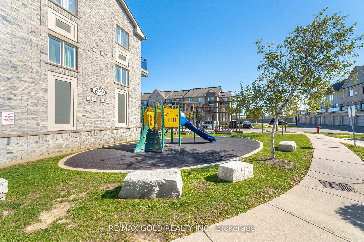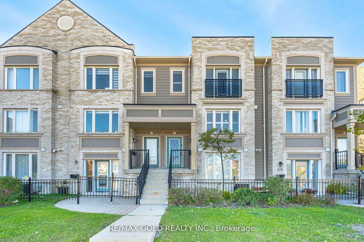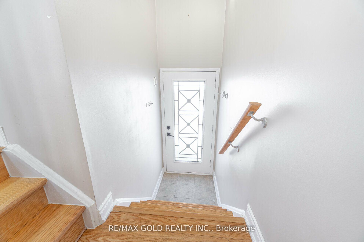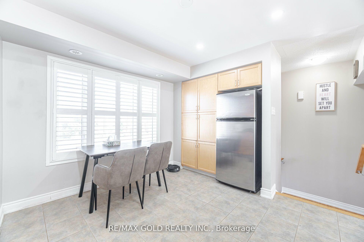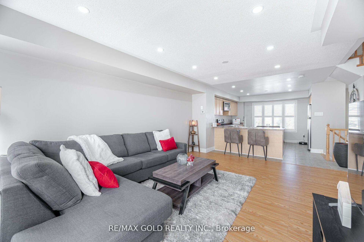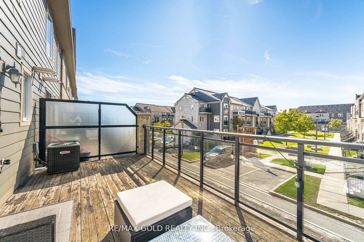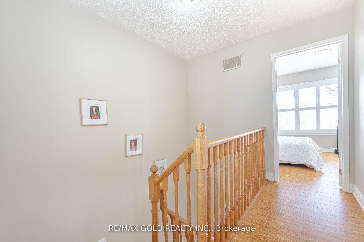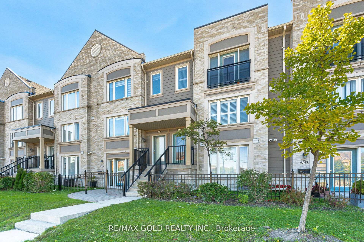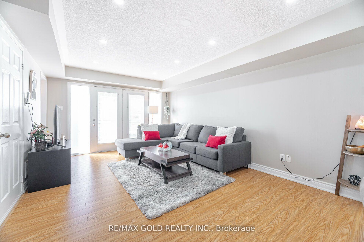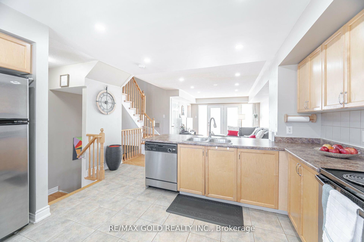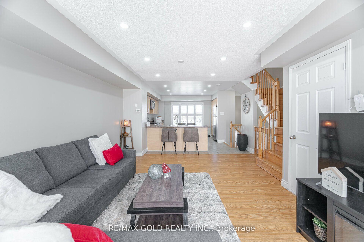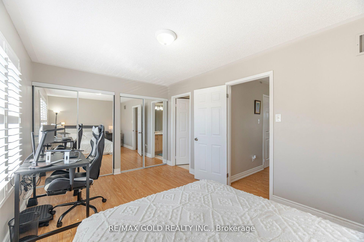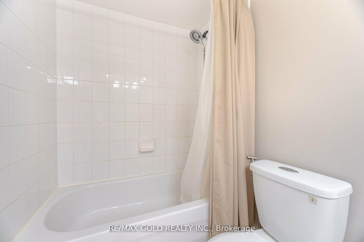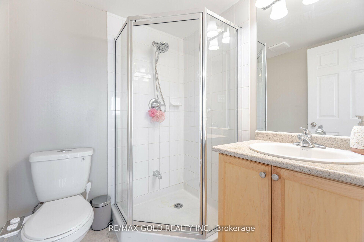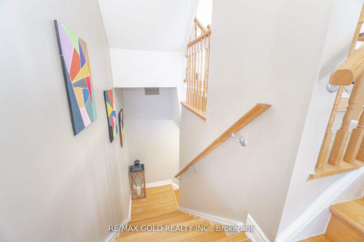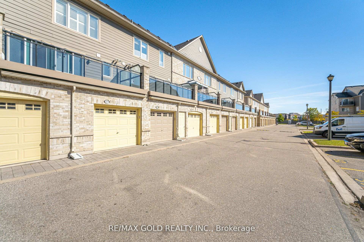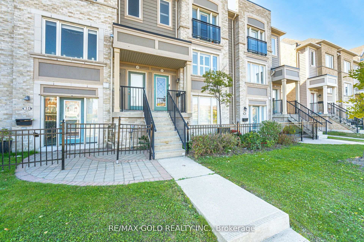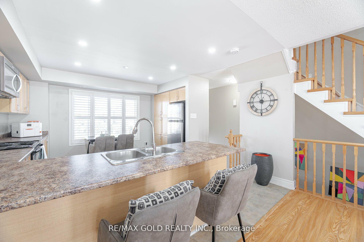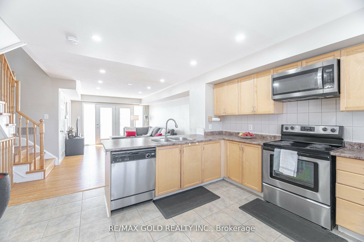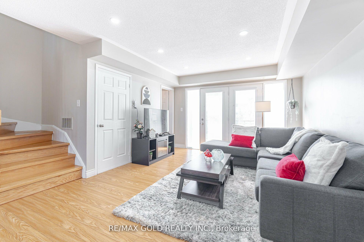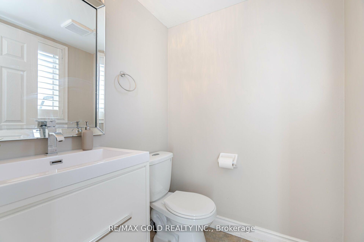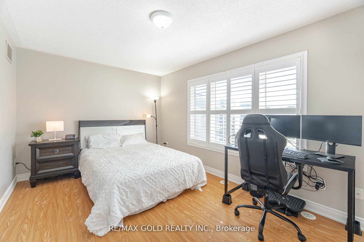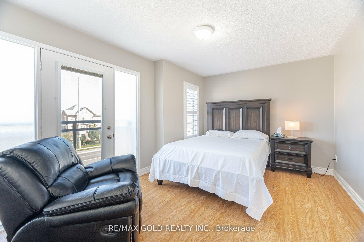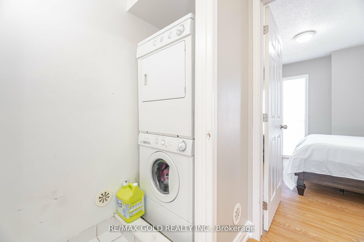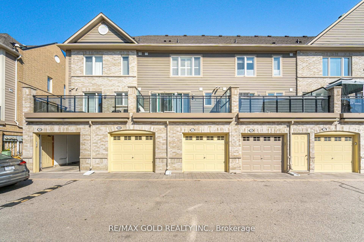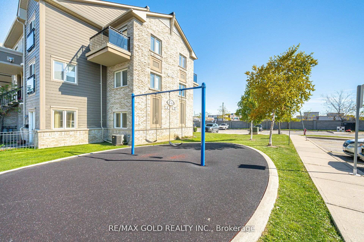$699,000
Available - For Sale
Listing ID: W10422418
60 Fairwood Circ , Unit 51, Brampton, L6R 0Y6, Ontario
| PRIME LOCATION, LOW MAINTENANCE, MODERN LUXURY. his stunning condo townhouse offers the perfect blend of style, functionality, and convenience. Open concept main floor with large eat-in kitchen and plenty of pantry space. Huge living room with French door walkout to expansive 189 sqft terrace(perfect for BBQs and entertaining).Very low maintenance fee. Family-oriented community with two entrances. - Close proximity to schools, parks, shopping centers, grocery stores, pharmacy, banks, restaurants, library, and public transportation. New Roof Replaced (2024) Easy access to highway. Perfect for; First-time home buyers, Investors, and Families seeking modern comfort and community. Don't miss this incredible opportunity! |
| Price | $699,000 |
| Taxes: | $3585.60 |
| Maintenance Fee: | 230.91 |
| Address: | 60 Fairwood Circ , Unit 51, Brampton, L6R 0Y6, Ontario |
| Province/State: | Ontario |
| Condo Corporation No | PSCC |
| Level | 2 |
| Unit No | 34 |
| Directions/Cross Streets: | Bramalea/Father tobin |
| Rooms: | 5 |
| Bedrooms: | 2 |
| Bedrooms +: | |
| Kitchens: | 1 |
| Family Room: | N |
| Basement: | None |
| Property Type: | Condo Townhouse |
| Style: | 2-Storey |
| Exterior: | Brick Front |
| Garage Type: | Built-In |
| Garage(/Parking)Space: | 1.00 |
| Drive Parking Spaces: | 0 |
| Park #1 | |
| Parking Type: | Common |
| Exposure: | Ne |
| Balcony: | Open |
| Locker: | None |
| Pet Permited: | Restrict |
| Approximatly Square Footage: | 1200-1399 |
| Maintenance: | 230.91 |
| Common Elements Included: | Y |
| Parking Included: | Y |
| Building Insurance Included: | Y |
| Fireplace/Stove: | N |
| Heat Source: | Gas |
| Heat Type: | Forced Air |
| Central Air Conditioning: | Central Air |
| Ensuite Laundry: | Y |
$
%
Years
This calculator is for demonstration purposes only. Always consult a professional
financial advisor before making personal financial decisions.
| Although the information displayed is believed to be accurate, no warranties or representations are made of any kind. |
| RE/MAX GOLD REALTY INC. |
|
|

Sherin M Justin, CPA CGA
Sales Representative
Dir:
647-231-8657
Bus:
905-239-9222
| Virtual Tour | Book Showing | Email a Friend |
Jump To:
At a Glance:
| Type: | Condo - Condo Townhouse |
| Area: | Peel |
| Municipality: | Brampton |
| Neighbourhood: | Sandringham-Wellington |
| Style: | 2-Storey |
| Tax: | $3,585.6 |
| Maintenance Fee: | $230.91 |
| Beds: | 2 |
| Baths: | 3 |
| Garage: | 1 |
| Fireplace: | N |
Locatin Map:
Payment Calculator:

