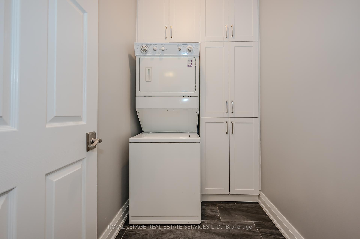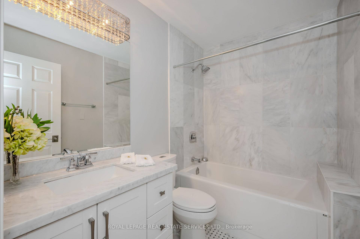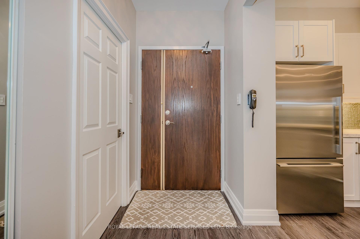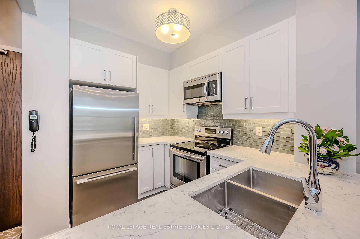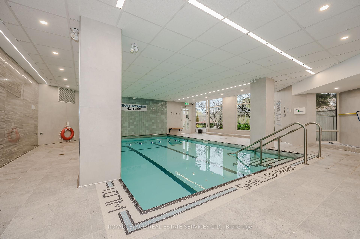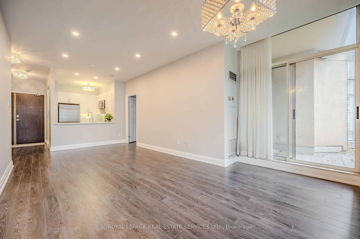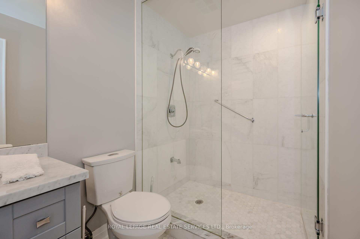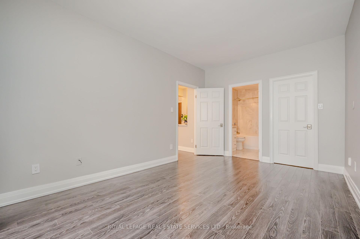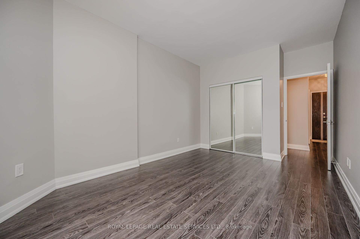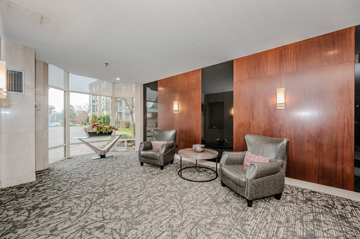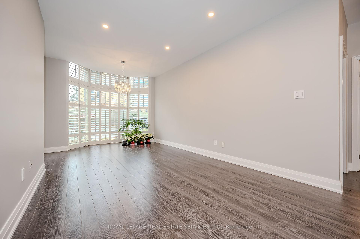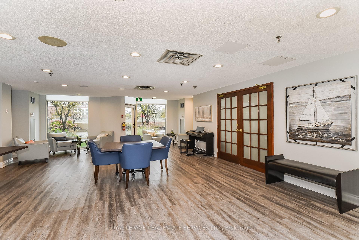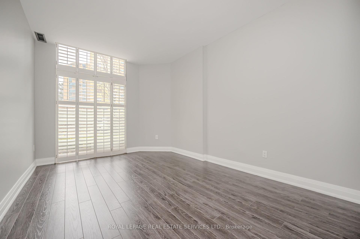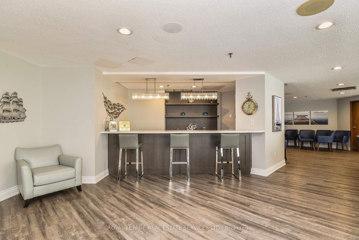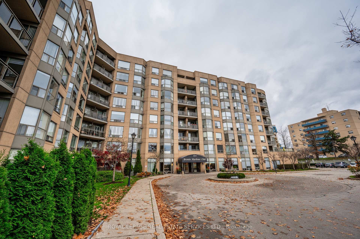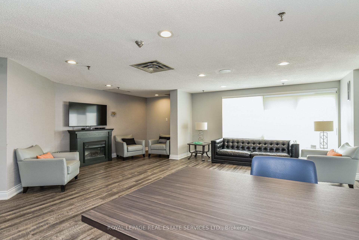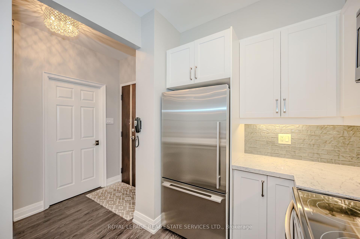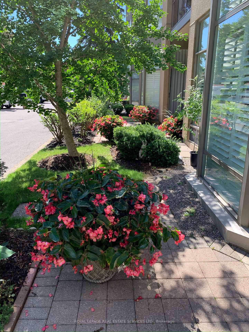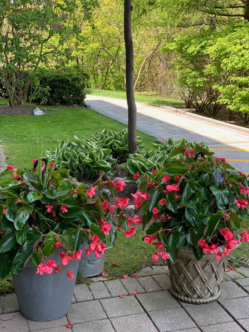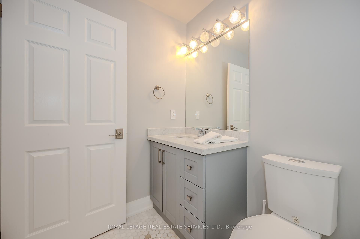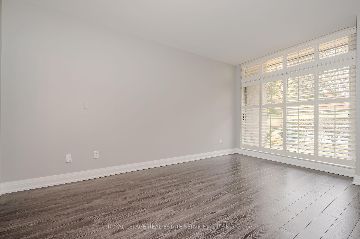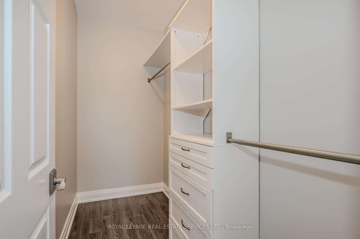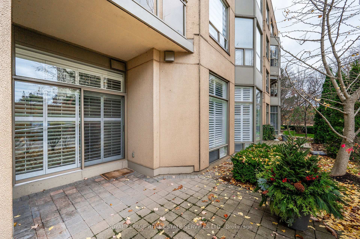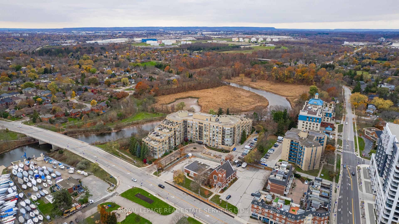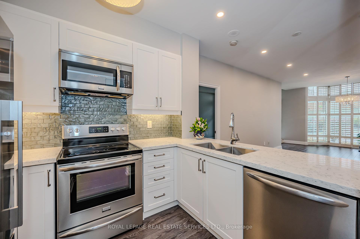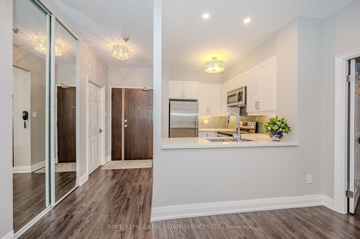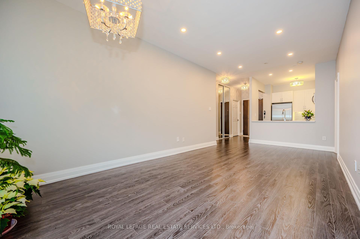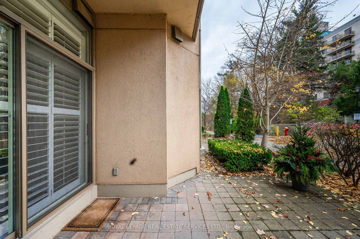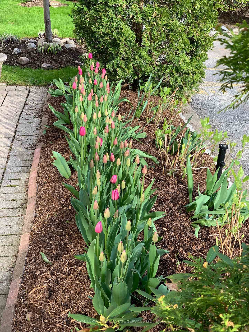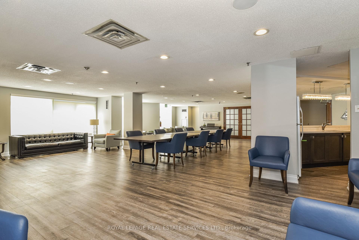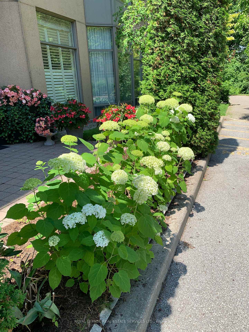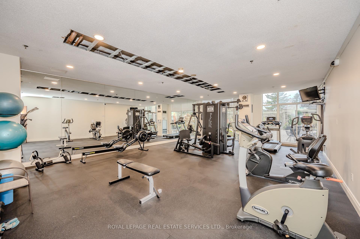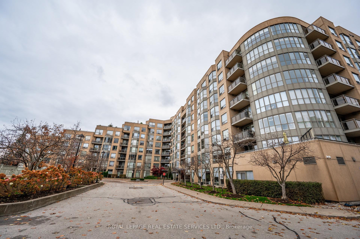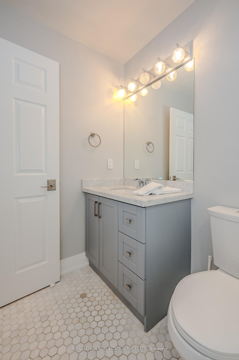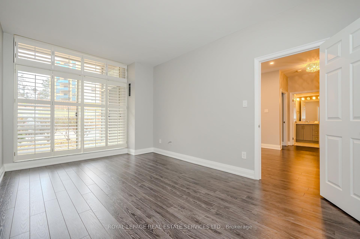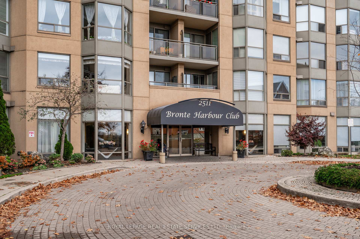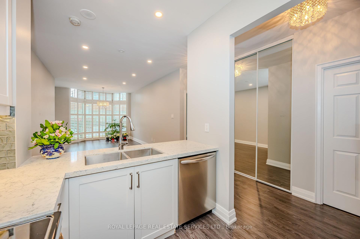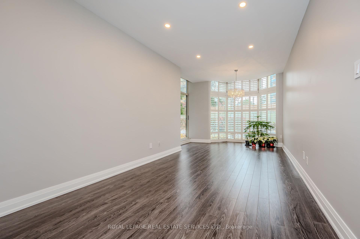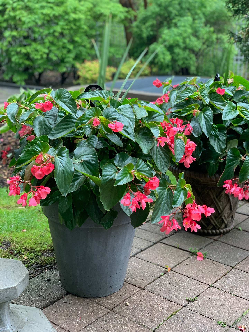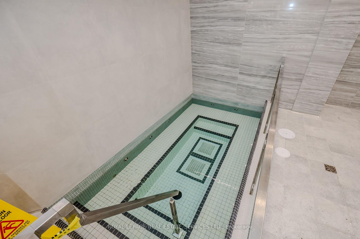$839,900
Available - For Sale
Listing ID: W10422508
2511 Lakeshore Rd West , Unit 108, Oakville, L6L 6L9, Ontario
| Beautifully Renovated Ground Floor Unit - Convenient - No Elevator Needed! A few steps away from ravine and walking adventure on nearby trails where you encounter Bronte wildlife including swans, ducks, and herons. Enjoy paddle boarding or kayaking on the creek. Walk or cycle the waterfront trail. Hike, snowshoe, cross-country ski or skate on Bronte creek in winter. Boutique shopping, groceries, a variety of restaurants, cafes, hair salons, and more are all within walking distance. The perfect location within commuting distance of Toronto and the surrounding GTA, with easy access to the QEW and Bronte Go Station. This rare gem has 9-foot smooth ceilings, living room with bay window and California shutters, large floor to ceiling windows in bedrooms also with California shutters. Many updates, flooring, white cabinetry in the kitchen with quartz countertops throughout with breakfast bar, both bathrooms redone, custom built-in closet organizer systems throughout that maximize storage space. Ground floor patio, hard to come by. Must see! Comes with one parking spot, one storage locker, and a low condo fee for common area maintenance. Amenities include 24-Hour Security and Concierge, the Schooner party/event room, billiards, library, hobby/woodworking room, recently updated exercise room, fully renovated indoor pool with hot tub, sauna, change rooms, guest suite, backyard gazebo, and visitor parking. The Bronte Harbour Club presents a wonderful opportunity to live in and enjoy the unique historic village of Bronte. |
| Price | $839,900 |
| Taxes: | $3637.00 |
| Assessment: | $457000 |
| Assessment Year: | 2023 |
| Maintenance Fee: | 964.62 |
| Address: | 2511 Lakeshore Rd West , Unit 108, Oakville, L6L 6L9, Ontario |
| Province/State: | Ontario |
| Condo Corporation No | HCC |
| Level | 1 |
| Unit No | 8 |
| Locker No | 107 |
| Directions/Cross Streets: | Lakeshore Rd W and Bronte Rd. |
| Rooms: | 5 |
| Bedrooms: | 2 |
| Bedrooms +: | |
| Kitchens: | 1 |
| Family Room: | N |
| Basement: | None |
| Approximatly Age: | 31-50 |
| Property Type: | Condo Apt |
| Style: | Apartment |
| Exterior: | Concrete, Stucco/Plaster |
| Garage Type: | Underground |
| Garage(/Parking)Space: | 1.00 |
| Drive Parking Spaces: | 0 |
| Park #1 | |
| Parking Spot: | 93 |
| Parking Type: | Exclusive |
| Legal Description: | P1 |
| Exposure: | E |
| Balcony: | Terr |
| Locker: | Exclusive |
| Pet Permited: | N |
| Approximatly Age: | 31-50 |
| Approximatly Square Footage: | 1000-1199 |
| Property Features: | Grnbelt/Cons, Lake Access, Lake/Pond, Marina, Park, School Bus Route |
| Maintenance: | 964.62 |
| CAC Included: | Y |
| Water Included: | Y |
| Common Elements Included: | Y |
| Heat Included: | Y |
| Parking Included: | Y |
| Building Insurance Included: | Y |
| Fireplace/Stove: | N |
| Heat Source: | Gas |
| Heat Type: | Forced Air |
| Central Air Conditioning: | Central Air |
| Elevator Lift: | Y |
$
%
Years
This calculator is for demonstration purposes only. Always consult a professional
financial advisor before making personal financial decisions.
| Although the information displayed is believed to be accurate, no warranties or representations are made of any kind. |
| ROYAL LEPAGE REAL ESTATE SERVICES LTD. |
|
|

Sherin M Justin, CPA CGA
Sales Representative
Dir:
647-231-8657
Bus:
905-239-9222
| Virtual Tour | Book Showing | Email a Friend |
Jump To:
At a Glance:
| Type: | Condo - Condo Apt |
| Area: | Halton |
| Municipality: | Oakville |
| Neighbourhood: | Bronte West |
| Style: | Apartment |
| Approximate Age: | 31-50 |
| Tax: | $3,637 |
| Maintenance Fee: | $964.62 |
| Beds: | 2 |
| Baths: | 2 |
| Garage: | 1 |
| Fireplace: | N |
Locatin Map:
Payment Calculator:

