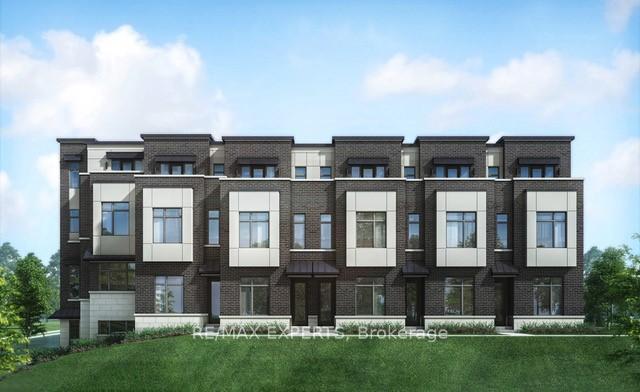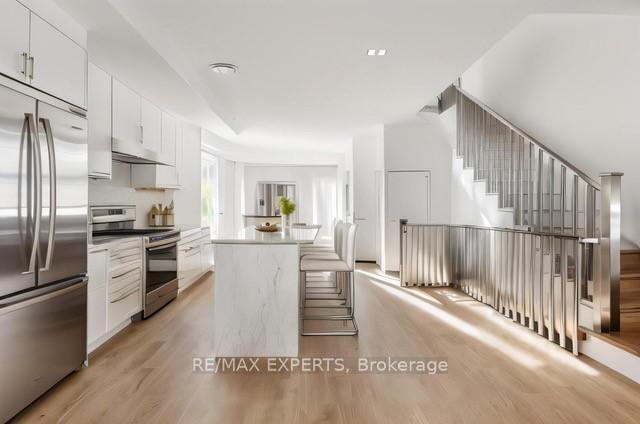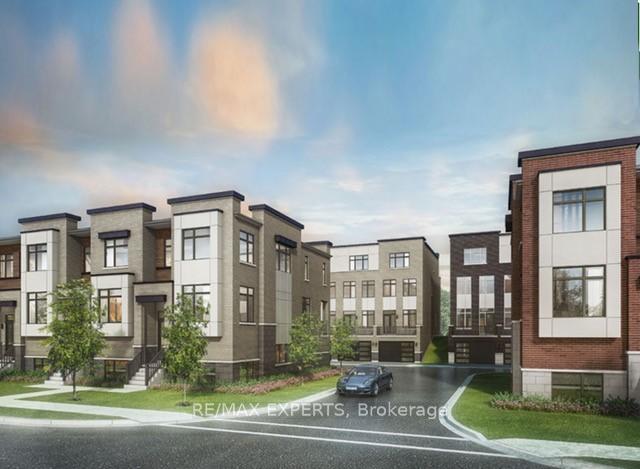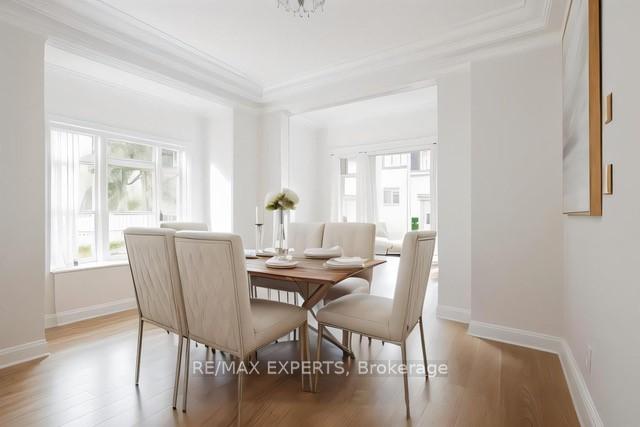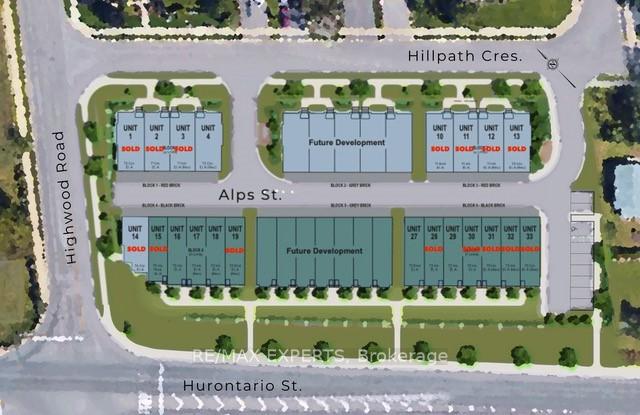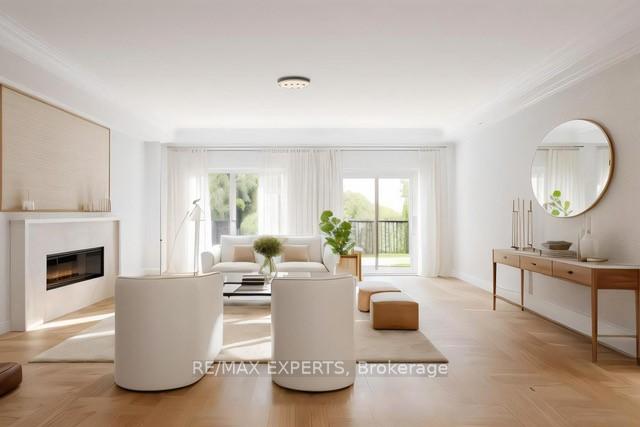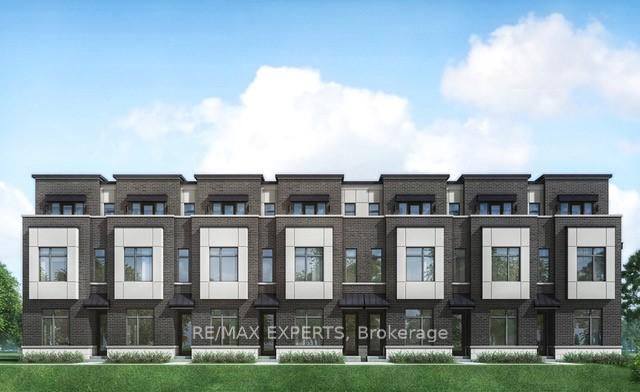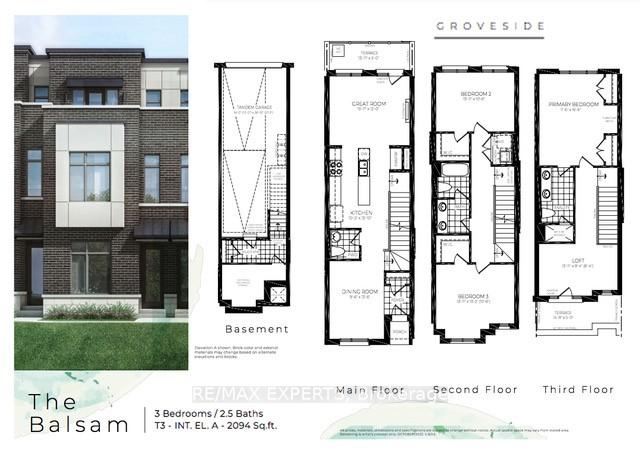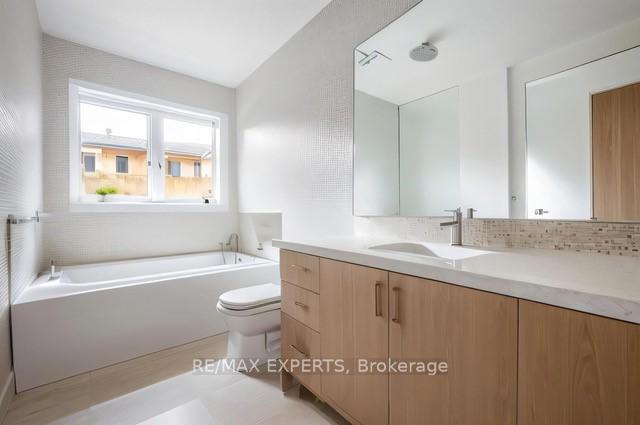$998,900
Available - For Sale
Listing ID: W10422781
12180 Hurontario St West , Unit 29, Brampton, L7A 1E6, Ontario
| Welcome To Groveside Modern Townhomes, 3 Level, 2094 SQ.FT. Boutique Style Townhomes, Move-In/Turn-Key Ready. Exclusive Community Nestled Right Off Highway 410 north of Mayfield. 2 Car Garage For Every Townhome, Ss Kitchen Appl Included, Smooth Ceiling On Main, 10 Ft Main Floor Ceilings, Terrace W/Bbq gas Line, Air Conditioner Incl. Italian Craftsmanship At Its Finest. Hwy 410Access 1 Min Away, Quartz Kitchen countertops & upgraded Vanity, No Carpet Throughout. |
| Extras: Investment opportunity To Be Apart of A Rare Community In Brampton. Rare Two Car Garage Parking &Townhomes Have An Upgraded Standard. 2094 Sq.Ft For Inner Balsam Model. Expected Closing 2026.Assignment Clause Included. |
| Price | $998,900 |
| Taxes: | $0.00 |
| Maintenance Fee: | 299.00 |
| Address: | 12180 Hurontario St West , Unit 29, Brampton, L7A 1E6, Ontario |
| Province/State: | Ontario |
| Condo Corporation No | N/A |
| Level | 0 |
| Unit No | 29 |
| Directions/Cross Streets: | Hurontario & Hwy410 & Mayfield |
| Rooms: | 6 |
| Bedrooms: | 3 |
| Bedrooms +: | 1 |
| Kitchens: | 1 |
| Family Room: | Y |
| Basement: | None |
| Approximatly Age: | New |
| Property Type: | Condo Townhouse |
| Style: | 3-Storey |
| Exterior: | Brick, Stucco/Plaster |
| Garage Type: | Built-In |
| Garage(/Parking)Space: | 2.00 |
| Drive Parking Spaces: | 0 |
| Park #1 | |
| Parking Type: | Common |
| Exposure: | Sw |
| Balcony: | Terr |
| Locker: | None |
| Pet Permited: | Restrict |
| Approximatly Age: | New |
| Approximatly Square Footage: | 2000-2249 |
| Building Amenities: | Bbqs Allowed, Visitor Parking |
| Property Features: | Grnbelt/Cons, Hospital, Public Transit, School |
| Maintenance: | 299.00 |
| Common Elements Included: | Y |
| Building Insurance Included: | Y |
| Fireplace/Stove: | Y |
| Heat Source: | Gas |
| Heat Type: | Forced Air |
| Central Air Conditioning: | Central Air |
| Ensuite Laundry: | Y |
$
%
Years
This calculator is for demonstration purposes only. Always consult a professional
financial advisor before making personal financial decisions.
| Although the information displayed is believed to be accurate, no warranties or representations are made of any kind. |
| RE/MAX EXPERTS |
|
|

Sherin M Justin, CPA CGA
Sales Representative
Dir:
647-231-8657
Bus:
905-239-9222
| Book Showing | Email a Friend |
Jump To:
At a Glance:
| Type: | Condo - Condo Townhouse |
| Area: | Peel |
| Municipality: | Brampton |
| Neighbourhood: | Snelgrove |
| Style: | 3-Storey |
| Approximate Age: | New |
| Maintenance Fee: | $299 |
| Beds: | 3+1 |
| Baths: | 3 |
| Garage: | 2 |
| Fireplace: | Y |
Locatin Map:
Payment Calculator:

