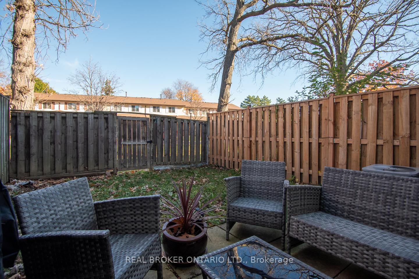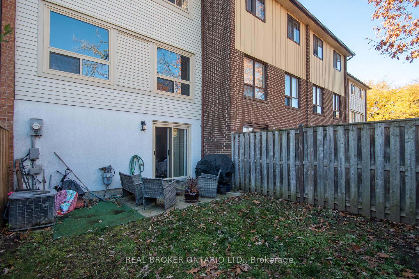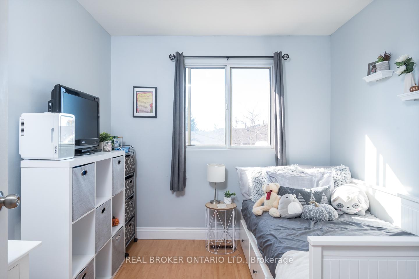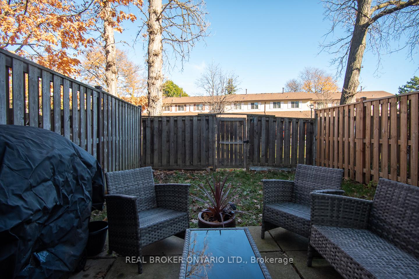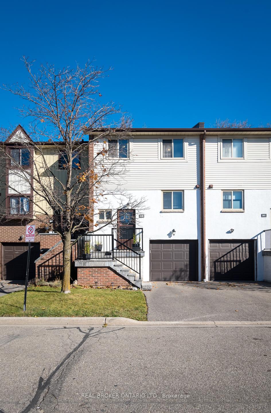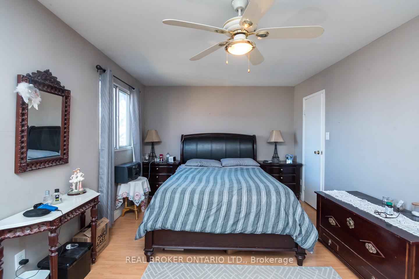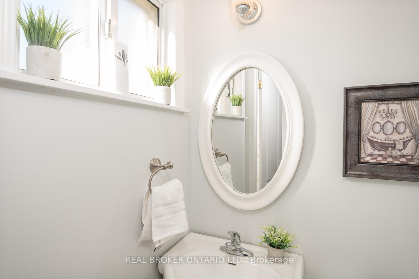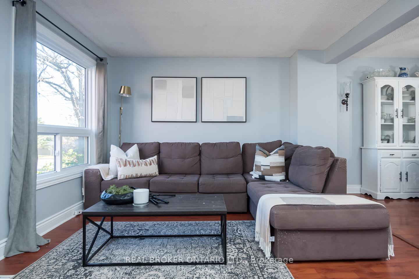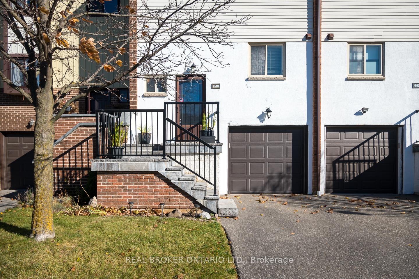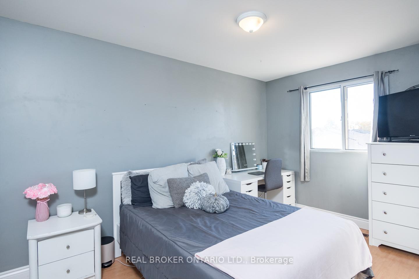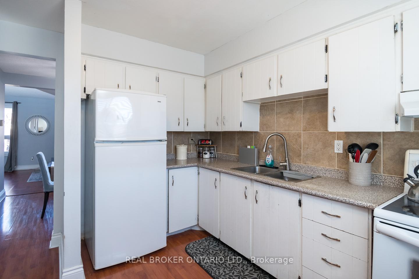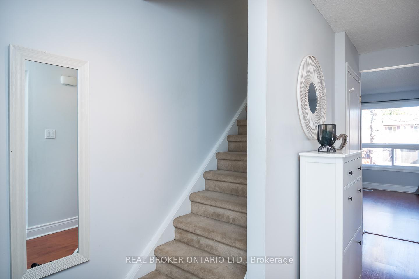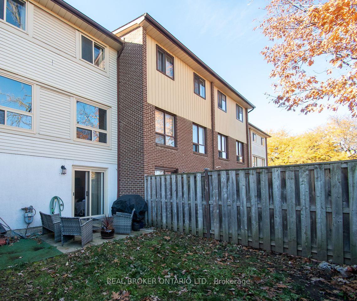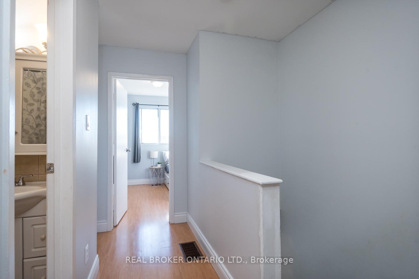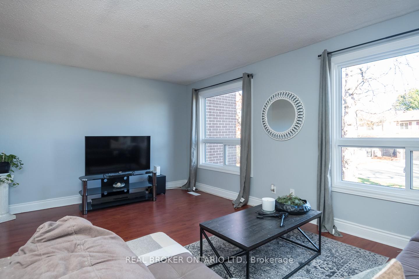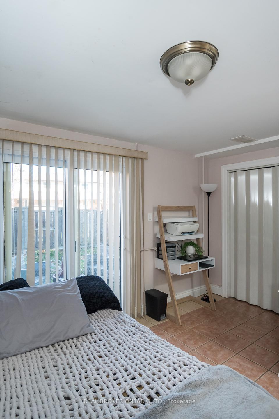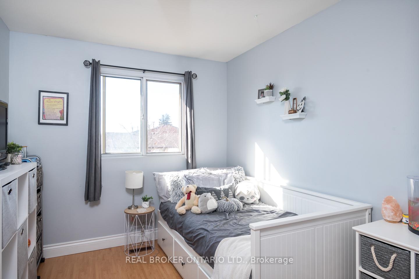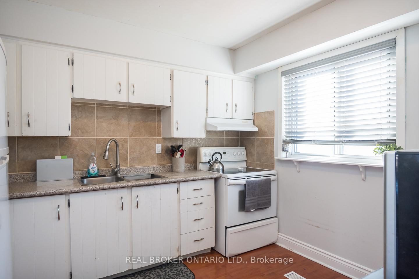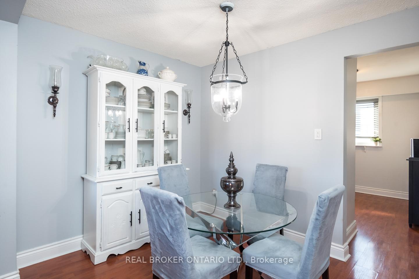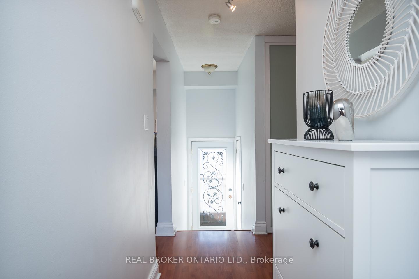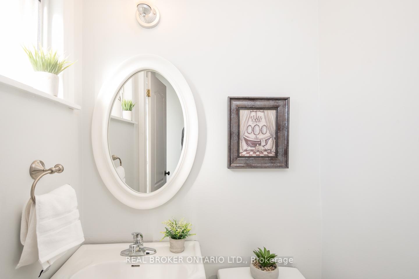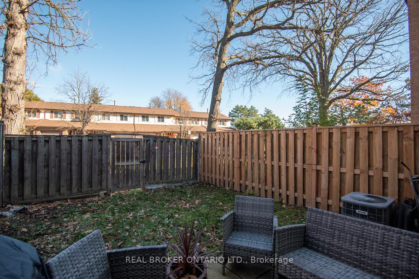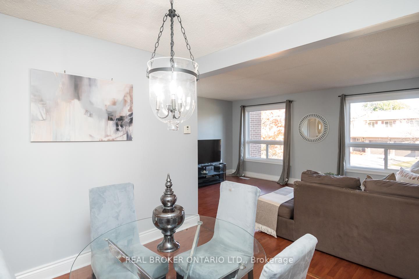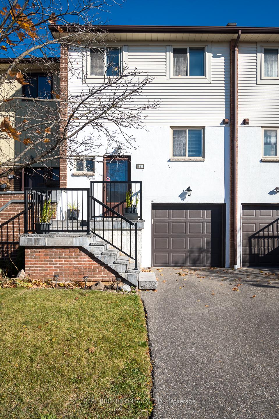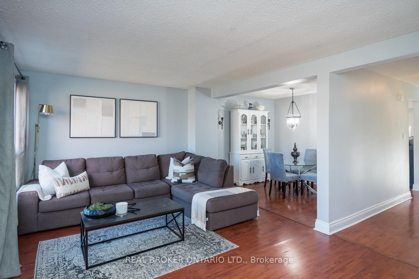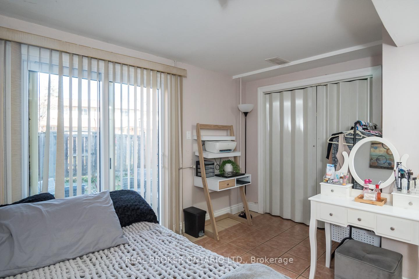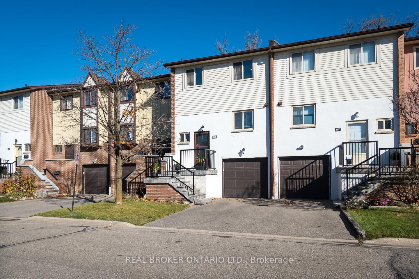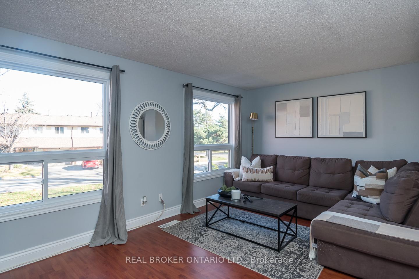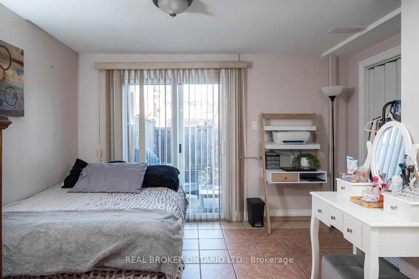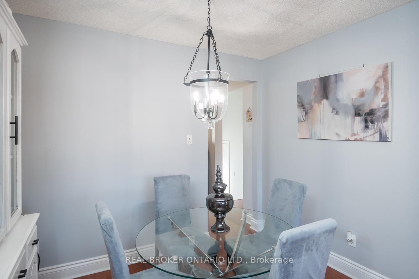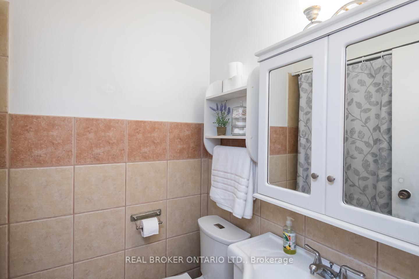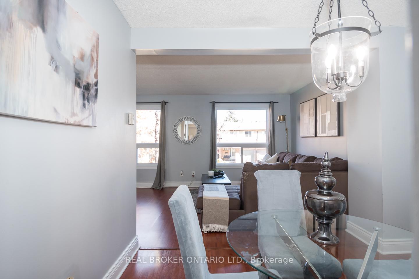$620,000
Available - For Sale
Listing ID: W10423004
116 Baronwood Crt , Unit 116, Brampton, L6V 3H7, Ontario
| This charming condo townhome in central Brampton is designed for comfort and convenience, offering 3 spacious bedrooms and 1.5 bathrooms - ideal for families, couples, or individuals seeking a vibrant neighbourhood with easy access to urban amenities. Step inside to a bright, open-concept living and dining area where natural light flows, creating a warm and inviting space for everyday living and entertaining. The walkout basement is a standout feature, adding versatile living space with direct outdoor access - perfect for a cozy family room, play area, home office or additional bedroom. Nestled in a sought-after, family-friendly community, you'll love the proximity to Brampton's best features. This condo townhome combines low-maintenance living with the perfect location, giving you access to Brampton's best while offering a peaceful retreat to call home. Don't miss out - book your showing today and see what makes this property and its location so exceptional! |
| Price | $620,000 |
| Taxes: | $3298.00 |
| Maintenance Fee: | 449.00 |
| Address: | 116 Baronwood Crt , Unit 116, Brampton, L6V 3H7, Ontario |
| Province/State: | Ontario |
| Condo Corporation No | PCC |
| Level | 1 |
| Unit No | 116 |
| Directions/Cross Streets: | Williams Parkway/Centre St N |
| Rooms: | 6 |
| Rooms +: | 1 |
| Bedrooms: | 3 |
| Bedrooms +: | |
| Kitchens: | 1 |
| Family Room: | N |
| Basement: | Fin W/O |
| Approximatly Age: | 31-50 |
| Property Type: | Condo Townhouse |
| Style: | 2-Storey |
| Exterior: | Metal/Side, Stucco/Plaster |
| Garage Type: | Attached |
| Garage(/Parking)Space: | 1.00 |
| Drive Parking Spaces: | 1 |
| Park #1 | |
| Parking Type: | Owned |
| Exposure: | N |
| Balcony: | None |
| Locker: | None |
| Pet Permited: | Restrict |
| Approximatly Age: | 31-50 |
| Approximatly Square Footage: | 1400-1599 |
| Building Amenities: | Bbqs Allowed, Outdoor Pool, Visitor Parking |
| Maintenance: | 449.00 |
| Water Included: | Y |
| Cabel TV Included: | Y |
| Building Insurance Included: | Y |
| Fireplace/Stove: | N |
| Heat Source: | Gas |
| Heat Type: | Forced Air |
| Central Air Conditioning: | Central Air |
| Laundry Level: | Lower |
| Ensuite Laundry: | Y |
$
%
Years
This calculator is for demonstration purposes only. Always consult a professional
financial advisor before making personal financial decisions.
| Although the information displayed is believed to be accurate, no warranties or representations are made of any kind. |
| REAL BROKER ONTARIO LTD. |
|
|

Sherin M Justin, CPA CGA
Sales Representative
Dir:
647-231-8657
Bus:
905-239-9222
| Virtual Tour | Book Showing | Email a Friend |
Jump To:
At a Glance:
| Type: | Condo - Condo Townhouse |
| Area: | Peel |
| Municipality: | Brampton |
| Neighbourhood: | Brampton North |
| Style: | 2-Storey |
| Approximate Age: | 31-50 |
| Tax: | $3,298 |
| Maintenance Fee: | $449 |
| Beds: | 3 |
| Baths: | 2 |
| Garage: | 1 |
| Fireplace: | N |
Locatin Map:
Payment Calculator:

