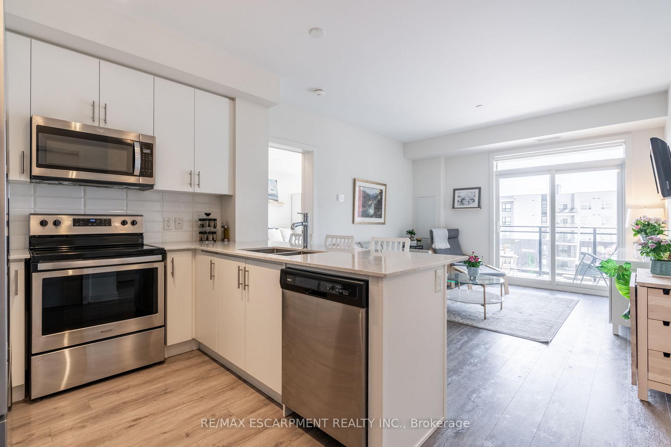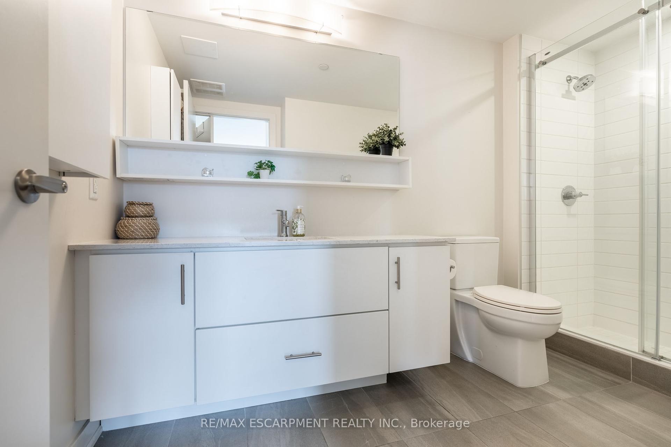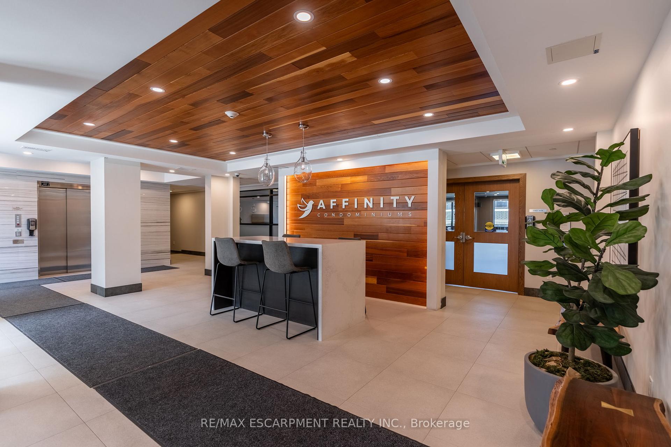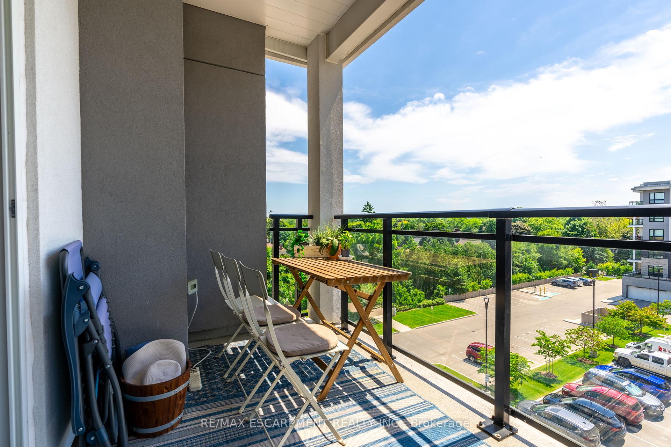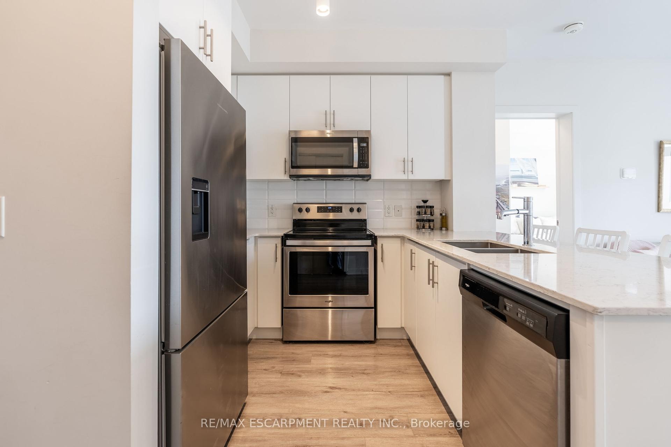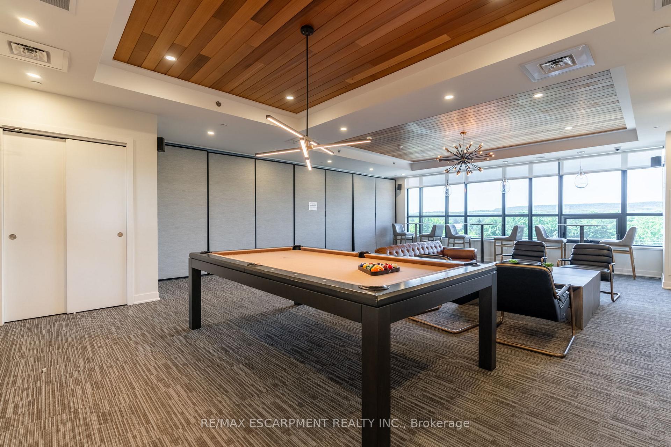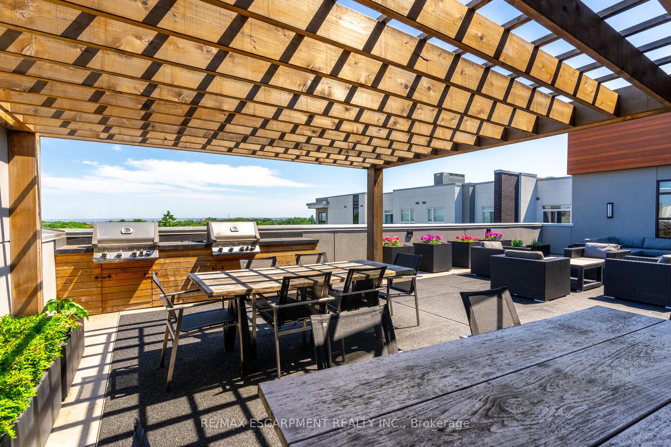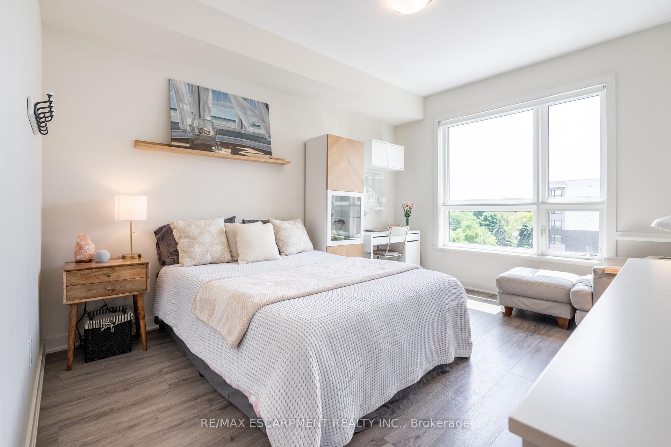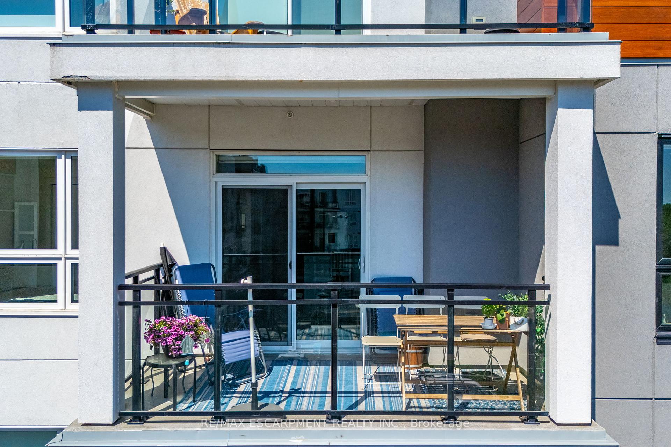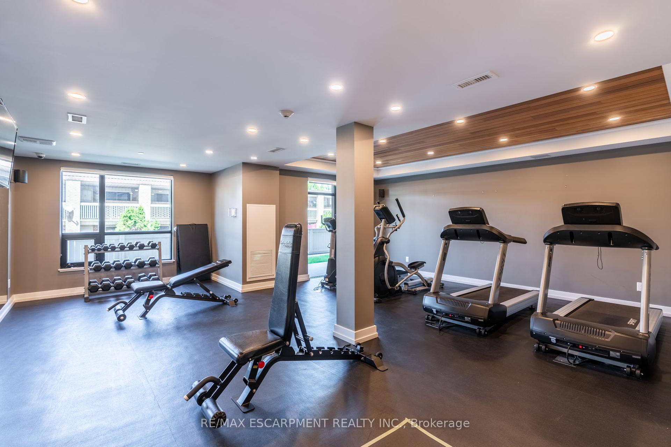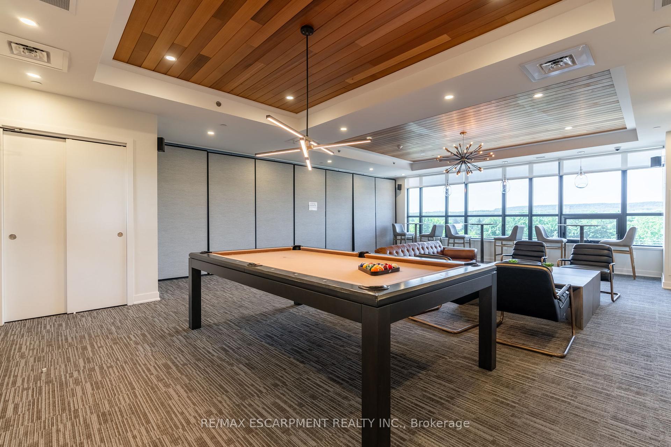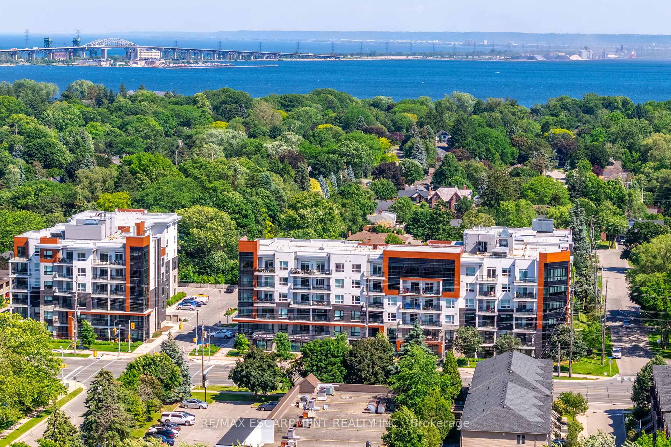$669,900
Available - For Sale
Listing ID: W10423279
340 Plains Rd , Unit 512, Burlington, L7T 0C2, Ontario
| Elevate your lifestyle in the vibrant Aldershot community! Welcome to unit 512. Bask in the natural light pouring into every room or step outside onto your private covered balcony. An outdoor oasis that extends your living space. Whether you're sipping your morning coffee or enjoying a sunset dinner, this private retreat offers you tranquil views and fresh air all year round. Located just minutes from Aldershot GO Station, Highway 403, Mapleview Mall, Schools, Spencer Smith Park, Burlington Pier, Burlington Golf & Country Club, and unlimited dining options. This condo offers the best of Burlington living. Whether you're downsizing, a young professional, or a small family, Unit 512 is the place to call home. Don't miss your chance to experience the lifestyle that awaits! |
| Price | $669,900 |
| Taxes: | $3101.10 |
| Maintenance Fee: | 637.75 |
| Address: | 340 Plains Rd , Unit 512, Burlington, L7T 0C2, Ontario |
| Province/State: | Ontario |
| Condo Corporation No | HSCC |
| Level | 5 |
| Unit No | 52 |
| Locker No | 62 |
| Directions/Cross Streets: | Downsview Drive |
| Rooms: | 5 |
| Bedrooms: | 2 |
| Bedrooms +: | |
| Kitchens: | 1 |
| Family Room: | Y |
| Basement: | None |
| Approximatly Age: | 0-5 |
| Property Type: | Condo Apt |
| Style: | Apartment |
| Exterior: | Brick, Stucco/Plaster |
| Garage Type: | Underground |
| Garage(/Parking)Space: | 1.00 |
| Drive Parking Spaces: | 0 |
| Park #1 | |
| Parking Type: | Exclusive |
| Exposure: | W |
| Balcony: | Open |
| Locker: | Exclusive |
| Pet Permited: | Restrict |
| Approximatly Age: | 0-5 |
| Approximatly Square Footage: | 900-999 |
| Building Amenities: | Bbqs Allowed, Bike Storage, Exercise Room, Party/Meeting Room, Rooftop Deck/Garden, Visitor Parking |
| Property Features: | Golf, Hospital, Library, Place Of Worship, Public Transit, School |
| Maintenance: | 637.75 |
| Water Included: | Y |
| Common Elements Included: | Y |
| Parking Included: | Y |
| Condo Tax Included: | Y |
| Building Insurance Included: | Y |
| Fireplace/Stove: | N |
| Heat Source: | Gas |
| Heat Type: | Forced Air |
| Central Air Conditioning: | Central Air |
| Ensuite Laundry: | Y |
| Elevator Lift: | Y |
$
%
Years
This calculator is for demonstration purposes only. Always consult a professional
financial advisor before making personal financial decisions.
| Although the information displayed is believed to be accurate, no warranties or representations are made of any kind. |
| RE/MAX ESCARPMENT REALTY INC. |
|
|

Sherin M Justin, CPA CGA
Sales Representative
Dir:
647-231-8657
Bus:
905-239-9222
| Virtual Tour | Book Showing | Email a Friend |
Jump To:
At a Glance:
| Type: | Condo - Condo Apt |
| Area: | Halton |
| Municipality: | Burlington |
| Neighbourhood: | LaSalle |
| Style: | Apartment |
| Approximate Age: | 0-5 |
| Tax: | $3,101.1 |
| Maintenance Fee: | $637.75 |
| Beds: | 2 |
| Baths: | 2 |
| Garage: | 1 |
| Fireplace: | N |
Locatin Map:
Payment Calculator:

