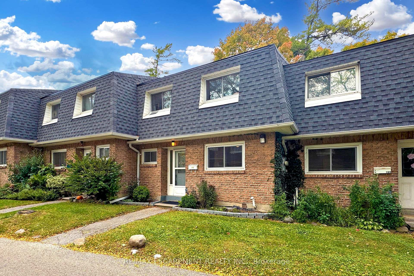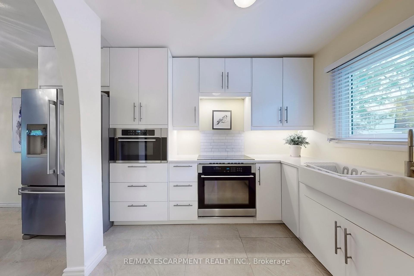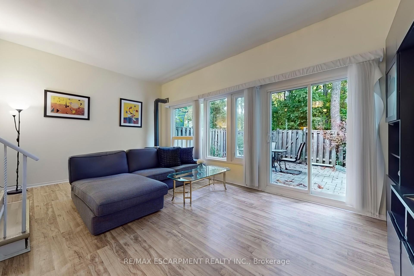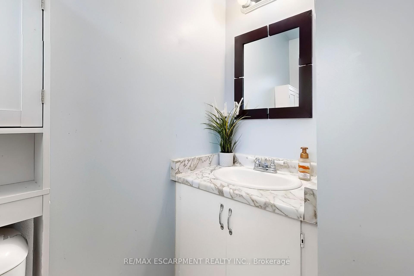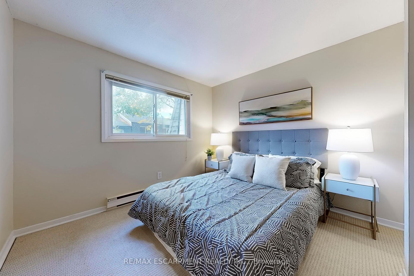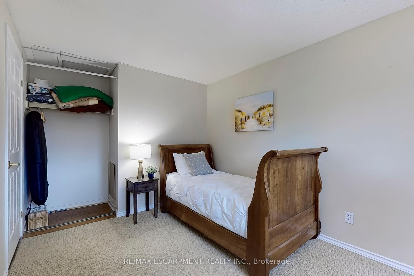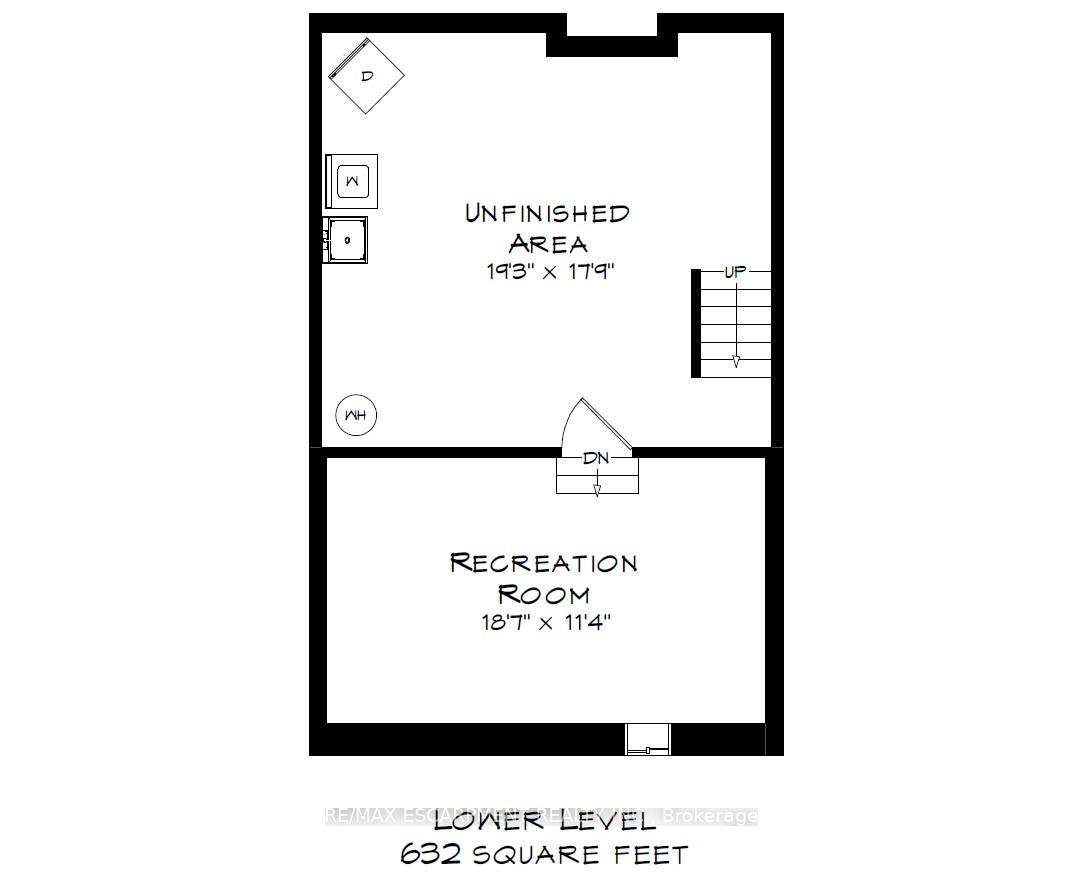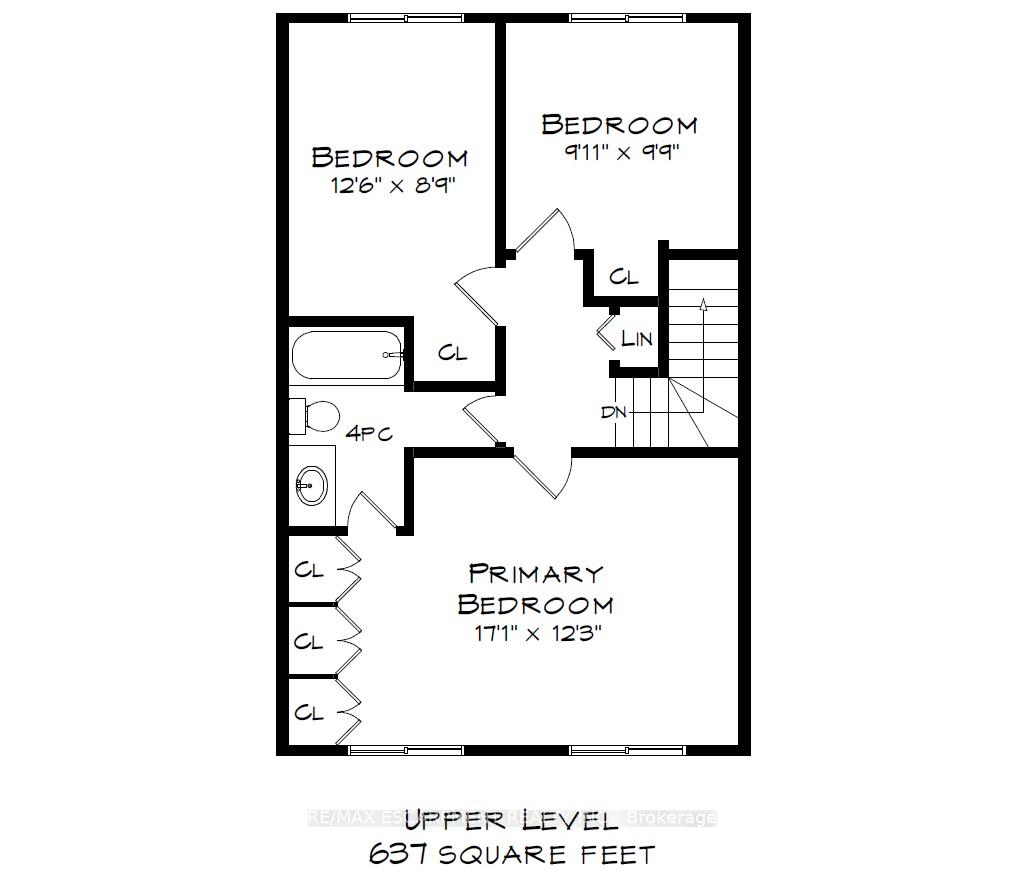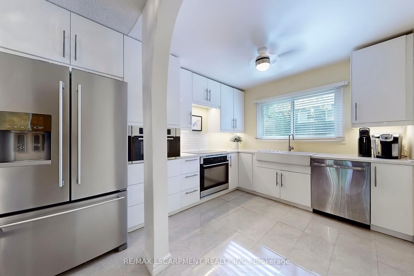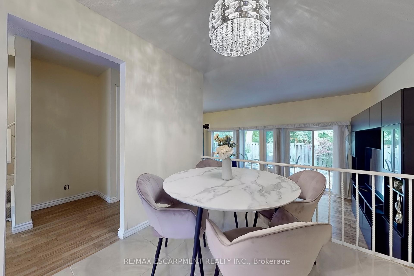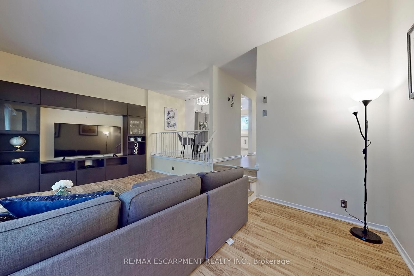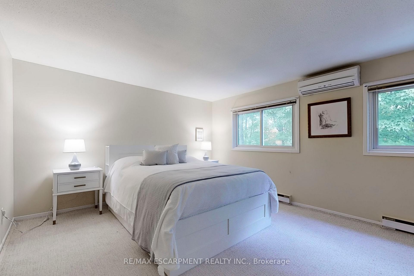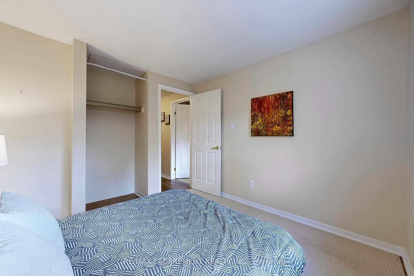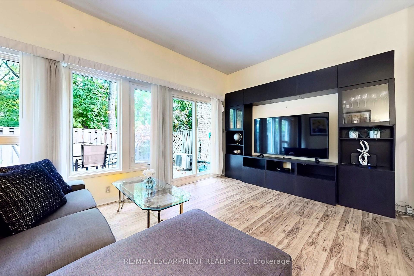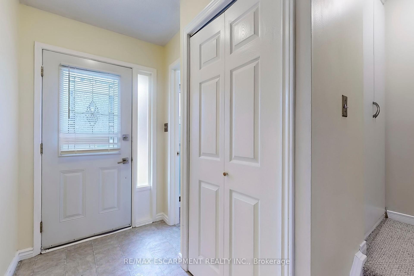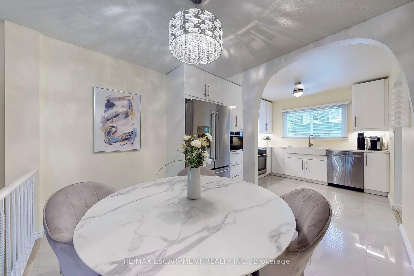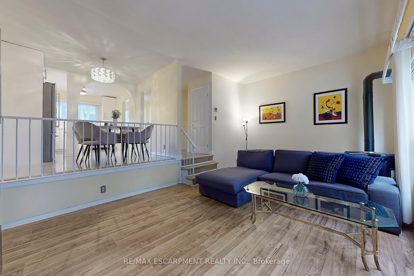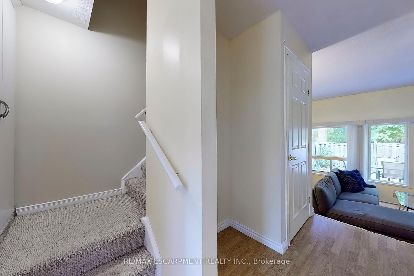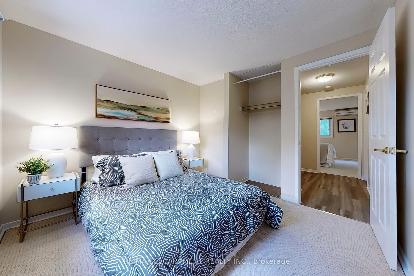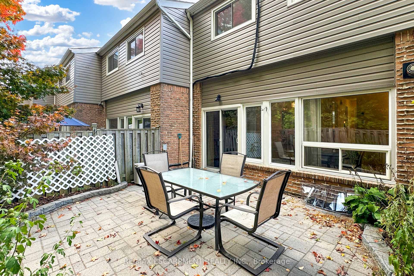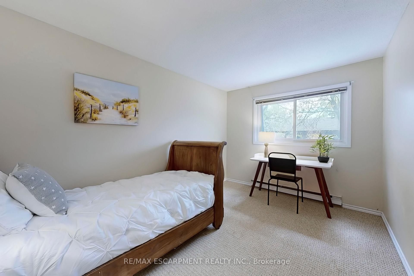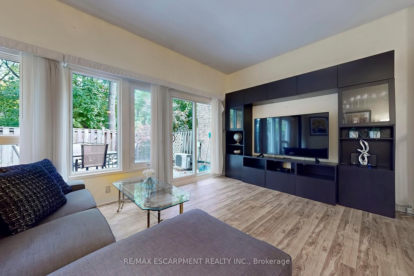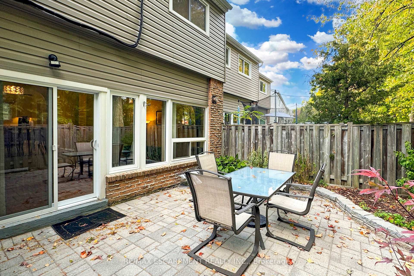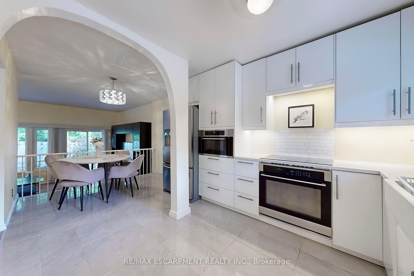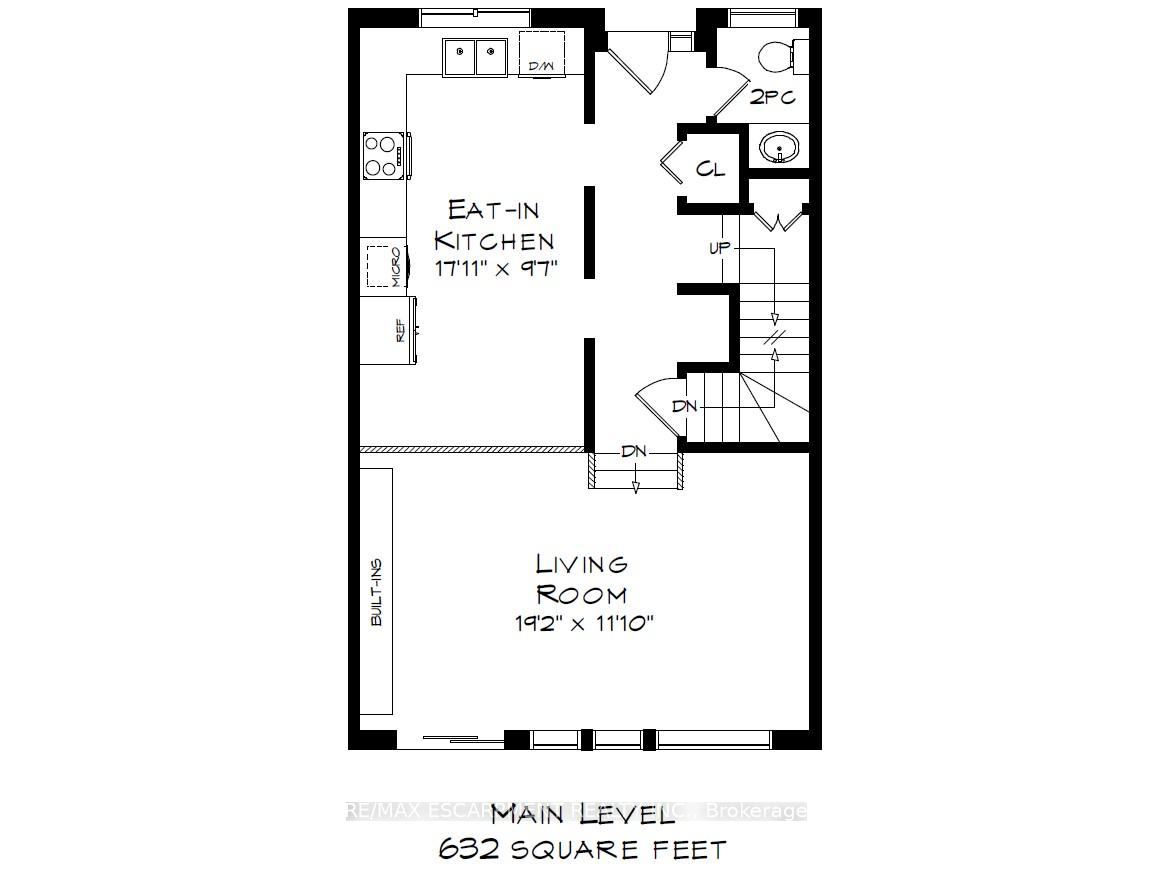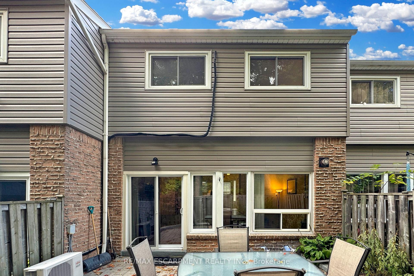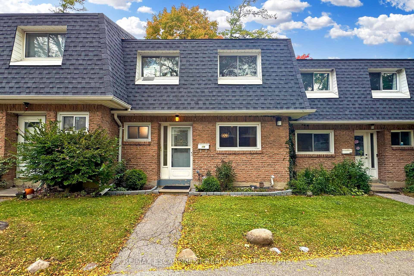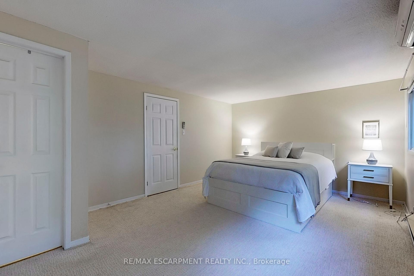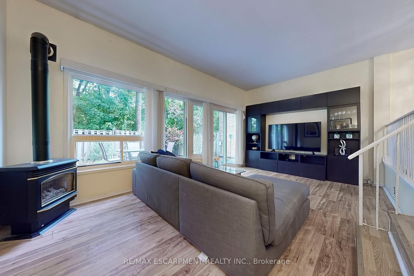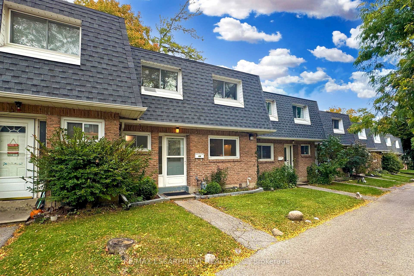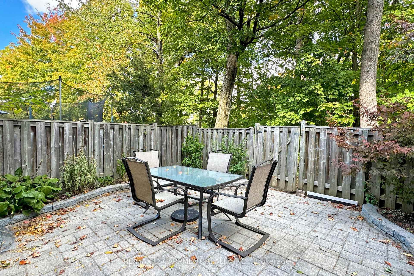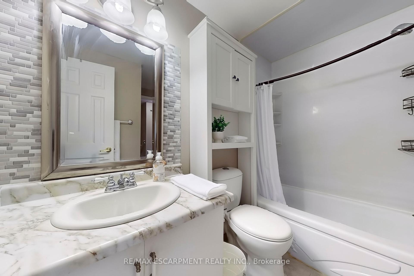$599,900
Available - For Sale
Listing ID: W10423332
2050 Upper Middle Rd , Unit 170, Burlington, L7P 3R9, Ontario
| Heres your chance to own a 3-bedroom townhome in the popular Brant Hills neighbourhood. This charming home features an updated eat-in kitchen with all stainless steel appliances, ample storage, and quartz countertops. Bright living room boasts a walkout to your private backyard, backing onto a serene ravine for added enjoyment. Completing the main level is a convenient 2-piece washroom. Upstairs, you'll find three bedrooms including a large primary suite with plenty of closet space and a 4-piece jack and jill bathroom. Spacious partially finished lower level offers rec room and additional storage, ready for your personal touch. This unit also features an energy-efficient heat pump, providing a cost-effective way to heat and cool your home year-round. Convenience of 2 owned underground parking spaces and access to 2 underground visitor parking spaces. Nestled in a family-friendly complex, it is ideally situated close to schools, parks, and a wide range of amenities. |
| Price | $599,900 |
| Taxes: | $2240.20 |
| Maintenance Fee: | 698.85 |
| Address: | 2050 Upper Middle Rd , Unit 170, Burlington, L7P 3R9, Ontario |
| Province/State: | Ontario |
| Condo Corporation No | HCC |
| Level | 1 |
| Unit No | 170 |
| Directions/Cross Streets: | Brant St & Upper Middle Rd |
| Rooms: | 6 |
| Bedrooms: | 3 |
| Bedrooms +: | |
| Kitchens: | 1 |
| Family Room: | Y |
| Basement: | Full, Part Fin |
| Approximatly Age: | 31-50 |
| Property Type: | Condo Townhouse |
| Style: | 2-Storey |
| Exterior: | Brick |
| Garage Type: | Underground |
| Garage(/Parking)Space: | 2.00 |
| Drive Parking Spaces: | 0 |
| Park #1 | |
| Parking Spot: | 327 |
| Parking Type: | Owned |
| Park #2 | |
| Parking Spot: | 304 |
| Parking Type: | Owned |
| Exposure: | S |
| Balcony: | None |
| Locker: | None |
| Pet Permited: | Restrict |
| Retirement Home: | N |
| Approximatly Age: | 31-50 |
| Approximatly Square Footage: | 1200-1399 |
| Building Amenities: | Bbqs Allowed |
| Property Features: | Golf, Hospital, Library, Park, Place Of Worship, Public Transit |
| Maintenance: | 698.85 |
| Water Included: | Y |
| Common Elements Included: | Y |
| Parking Included: | Y |
| Building Insurance Included: | Y |
| Fireplace/Stove: | Y |
| Heat Source: | Gas |
| Heat Type: | Heat Pump |
| Central Air Conditioning: | Wall Unit |
| Laundry Level: | Lower |
| Ensuite Laundry: | Y |
$
%
Years
This calculator is for demonstration purposes only. Always consult a professional
financial advisor before making personal financial decisions.
| Although the information displayed is believed to be accurate, no warranties or representations are made of any kind. |
| RE/MAX ESCARPMENT REALTY INC. |
|
|

Sherin M Justin, CPA CGA
Sales Representative
Dir:
647-231-8657
Bus:
905-239-9222
| Virtual Tour | Book Showing | Email a Friend |
Jump To:
At a Glance:
| Type: | Condo - Condo Townhouse |
| Area: | Halton |
| Municipality: | Burlington |
| Neighbourhood: | Brant Hills |
| Style: | 2-Storey |
| Approximate Age: | 31-50 |
| Tax: | $2,240.2 |
| Maintenance Fee: | $698.85 |
| Beds: | 3 |
| Baths: | 2 |
| Garage: | 2 |
| Fireplace: | Y |
Locatin Map:
Payment Calculator:

