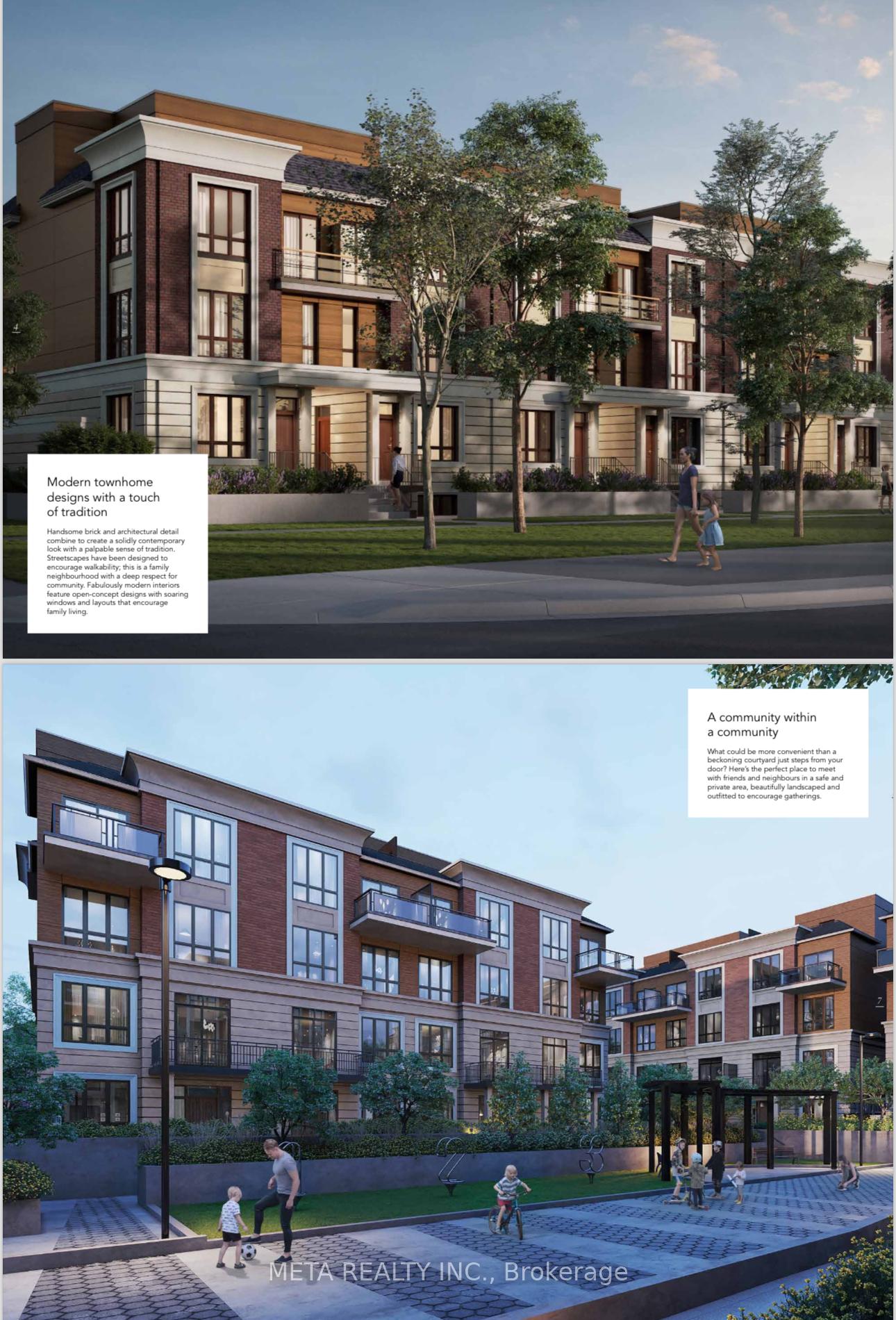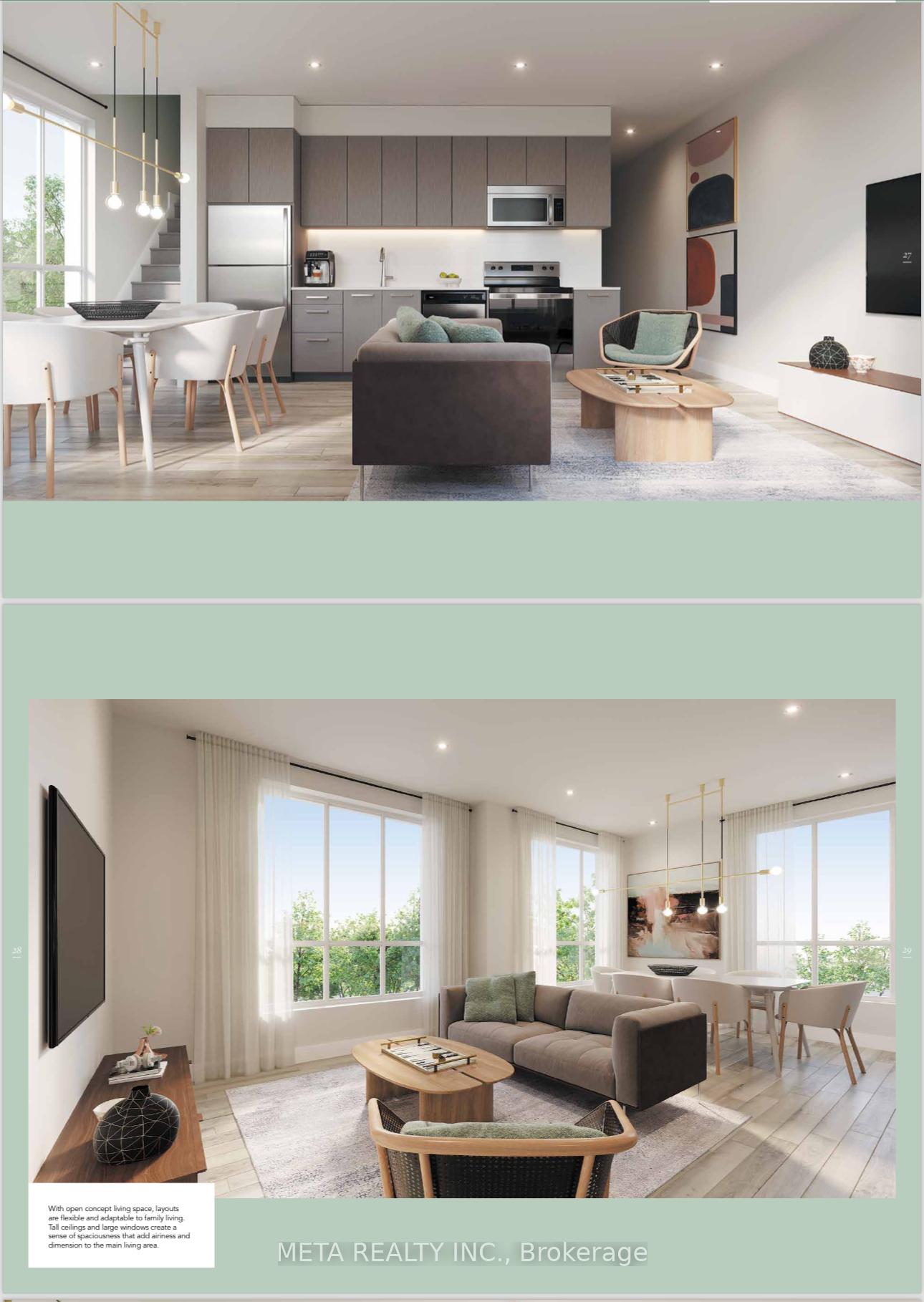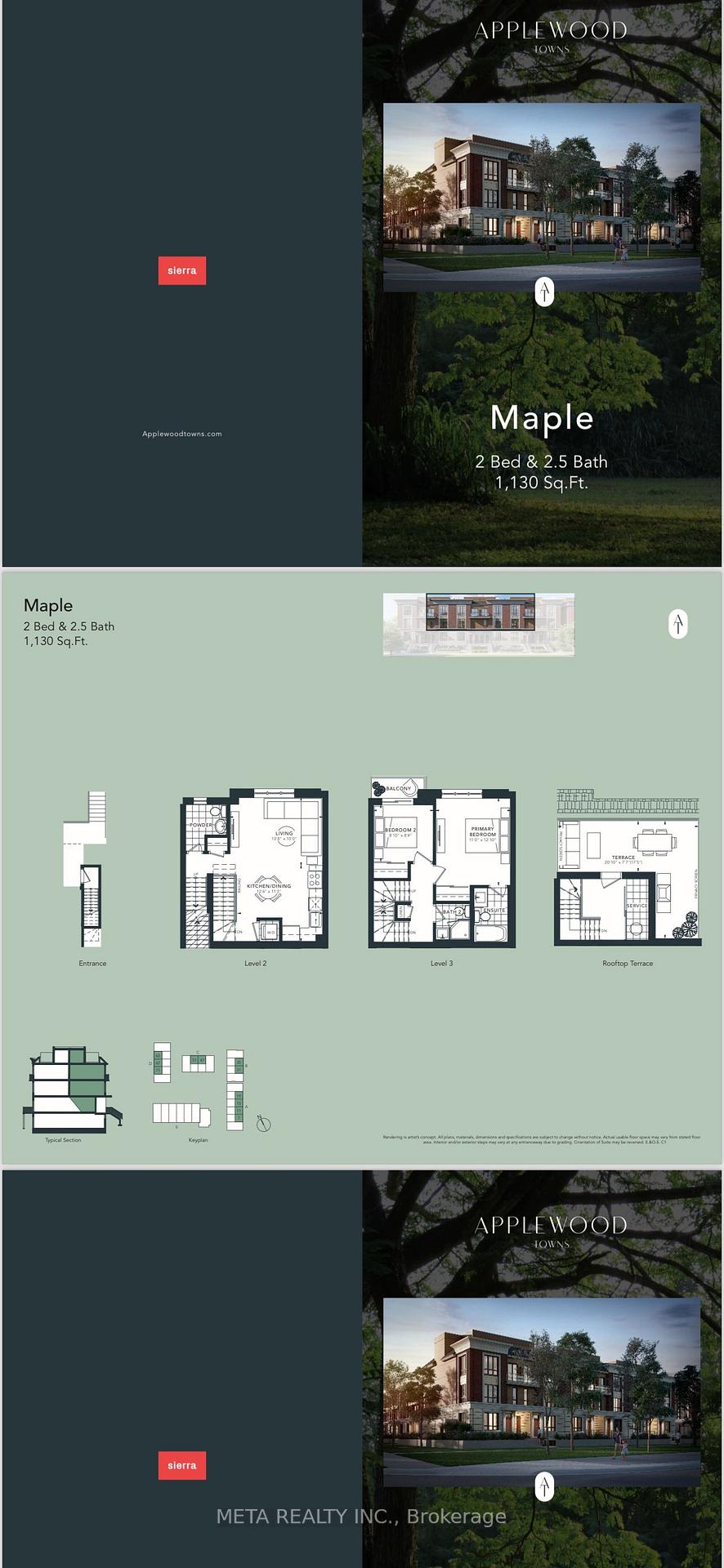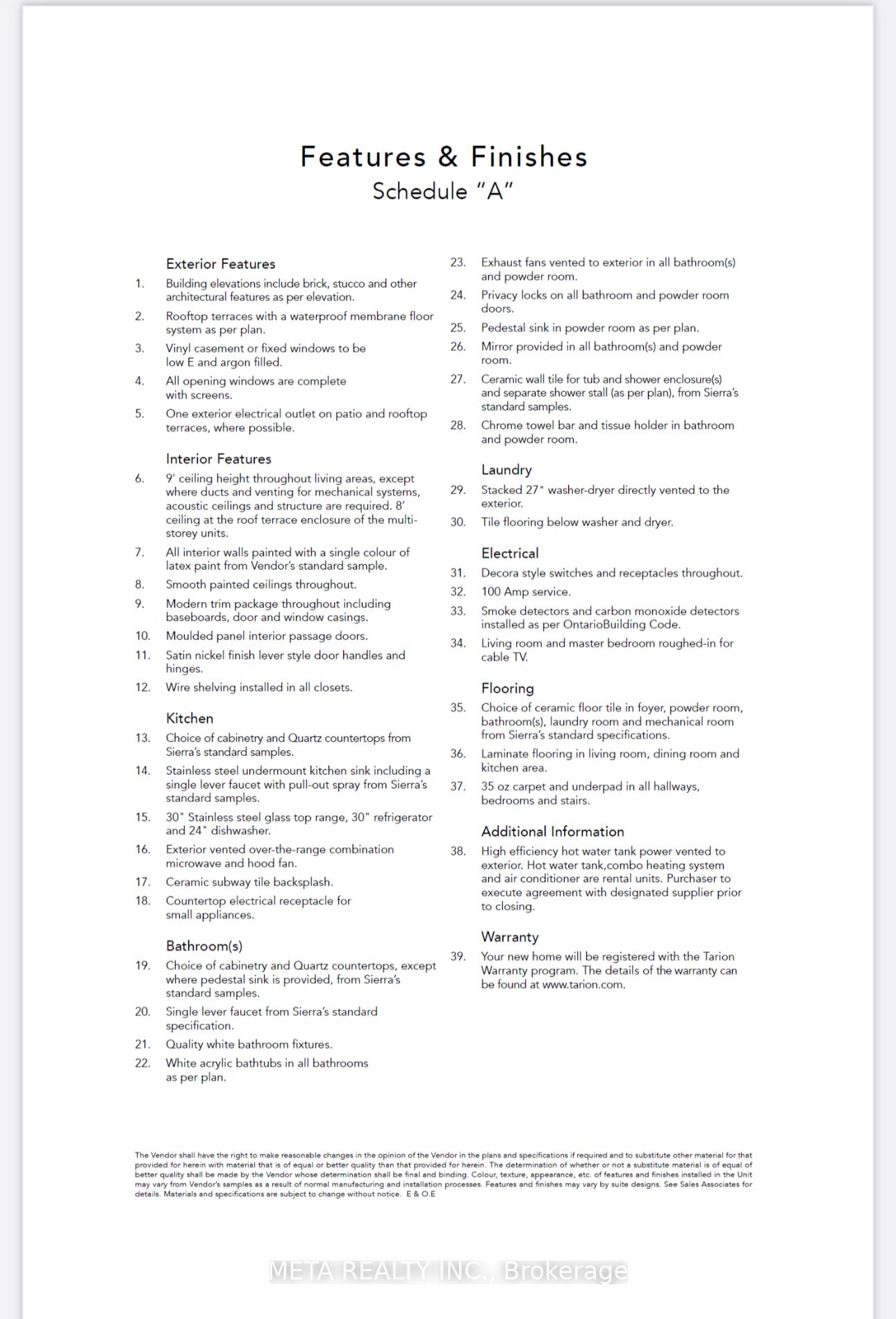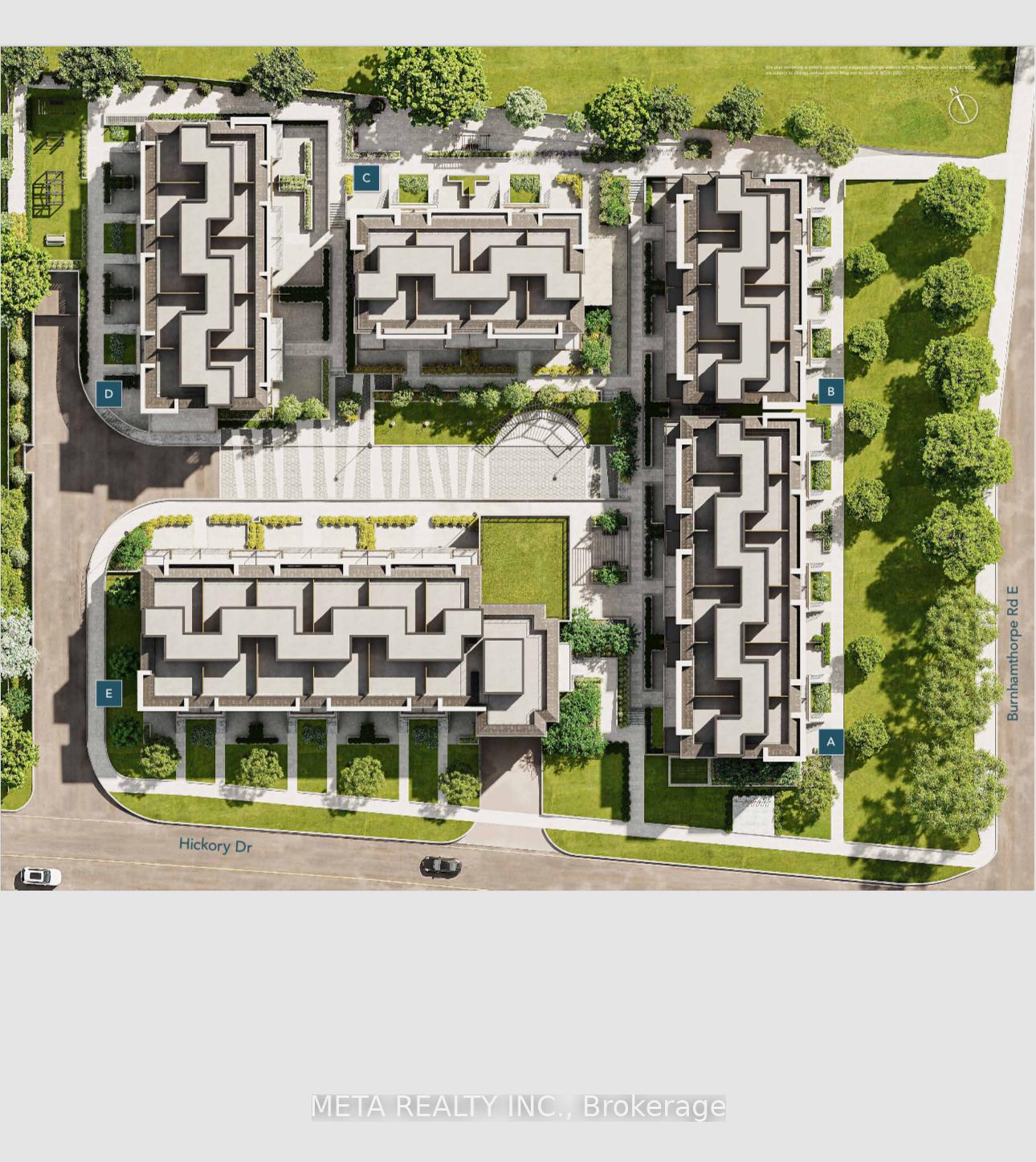$790,000
Available - For Sale
Listing ID: W9254960
4025 Hickory Dr East , Unit 11, Mississauga, L4W 1L1, Ontario
| Discover this elegant stacked townhouse in Mississauga's sought-after Applewood community. This 2-bedroom, 2.5-bathroom gem features a stunning rooftop terrace perfect for relaxing or entertaining. The unit, located on the ground floor, offers convenient access and includes a single car parking space. Situated in the desirable Rathwood area, you're just minutes from major highways, the airport, and downtown. Enjoy the convenience of nearby big-box stores and local amenities. This assignment sale is an exceptional opportunity to own a stylish, well-located home. Dont miss out! |
| Extras: Locker Includes it is in underground |
| Price | $790,000 |
| Taxes: | $0.00 |
| Maintenance Fee: | 350.00 |
| Address: | 4025 Hickory Dr East , Unit 11, Mississauga, L4W 1L1, Ontario |
| Province/State: | Ontario |
| Condo Corporation No | PRSC |
| Level | 1 |
| Unit No | 11 |
| Directions/Cross Streets: | Dixie Dr & Burnhamthorpe Dr |
| Rooms: | 5 |
| Bedrooms: | 2 |
| Bedrooms +: | |
| Kitchens: | 1 |
| Family Room: | Y |
| Basement: | None |
| Approximatly Age: | New |
| Property Type: | Condo Townhouse |
| Style: | Stacked Townhse |
| Exterior: | Shingle, Stucco/Plaster |
| Garage Type: | Underground |
| Garage(/Parking)Space: | 0.00 |
| Drive Parking Spaces: | 1 |
| Park #1 | |
| Parking Type: | Owned |
| Exposure: | E |
| Balcony: | Terr |
| Locker: | Owned |
| Pet Permited: | Restrict |
| Approximatly Age: | New |
| Approximatly Square Footage: | 1000-1199 |
| Maintenance: | 350.00 |
| Common Elements Included: | Y |
| Building Insurance Included: | Y |
| Fireplace/Stove: | N |
| Heat Source: | Gas |
| Heat Type: | Forced Air |
| Central Air Conditioning: | Central Air |
| Laundry Level: | Main |
$
%
Years
This calculator is for demonstration purposes only. Always consult a professional
financial advisor before making personal financial decisions.
| Although the information displayed is believed to be accurate, no warranties or representations are made of any kind. |
| META REALTY INC. |
|
|

Sherin M Justin, CPA CGA
Sales Representative
Dir:
647-231-8657
Bus:
905-239-9222
| Book Showing | Email a Friend |
Jump To:
At a Glance:
| Type: | Condo - Condo Townhouse |
| Area: | Peel |
| Municipality: | Mississauga |
| Neighbourhood: | Rathwood |
| Style: | Stacked Townhse |
| Approximate Age: | New |
| Maintenance Fee: | $350 |
| Beds: | 2 |
| Baths: | 3 |
| Fireplace: | N |
Locatin Map:
Payment Calculator:

