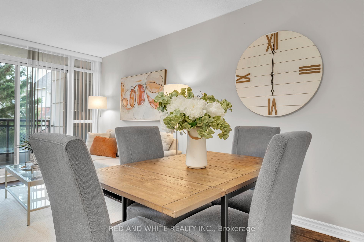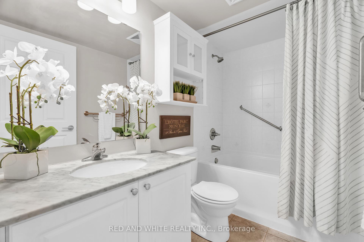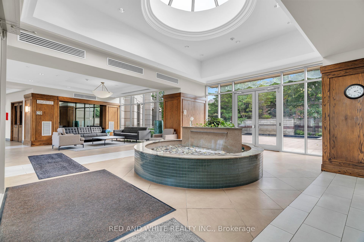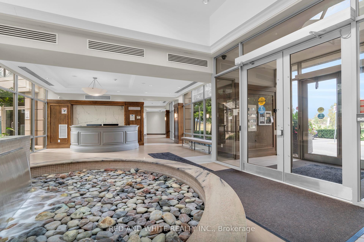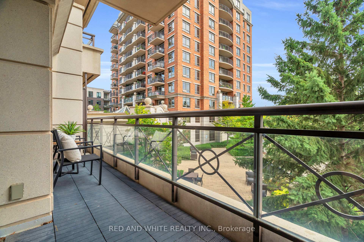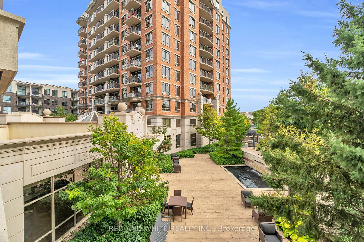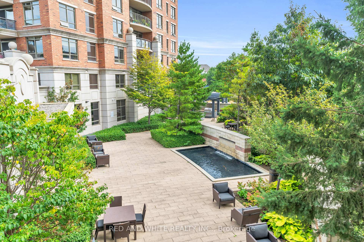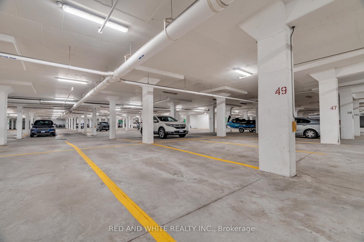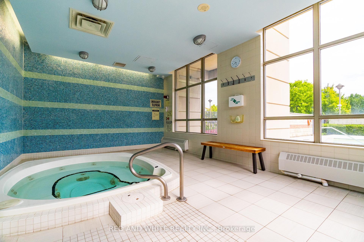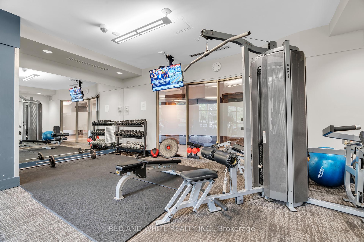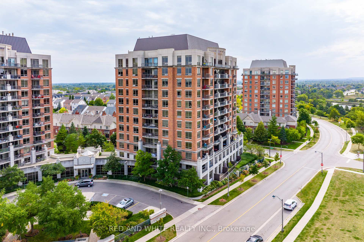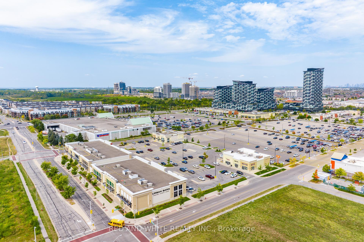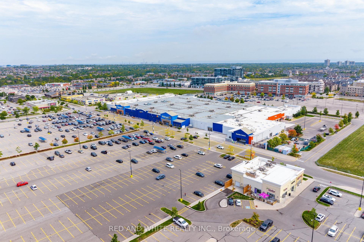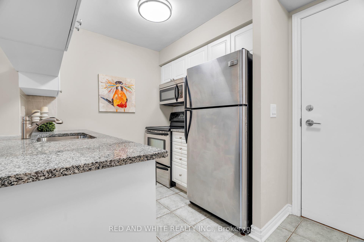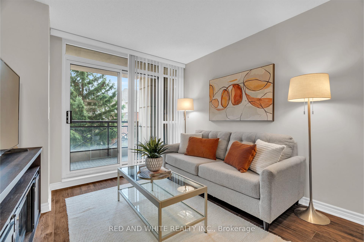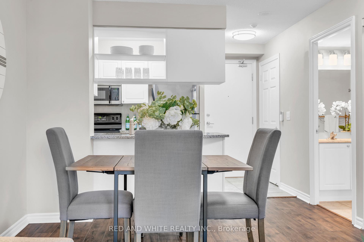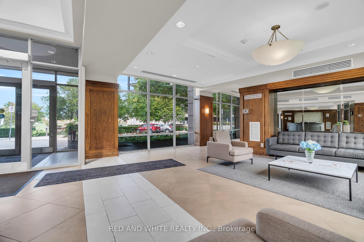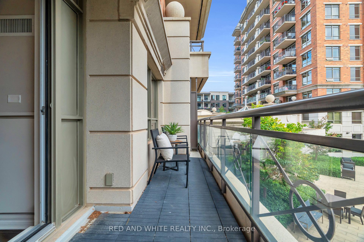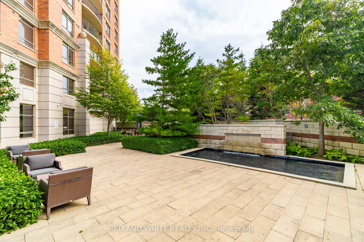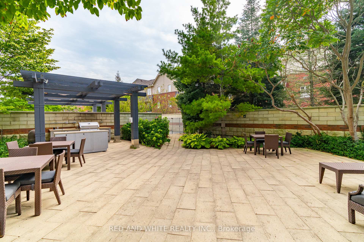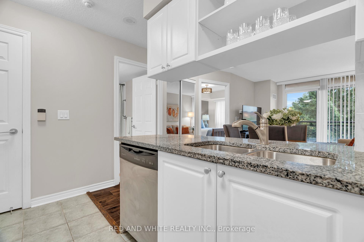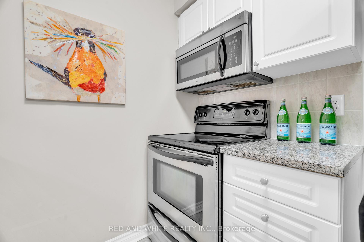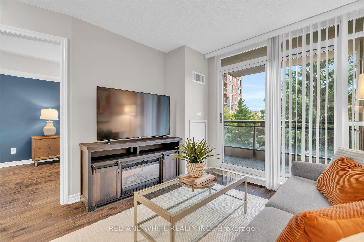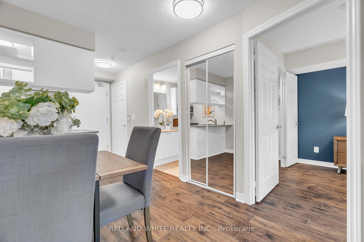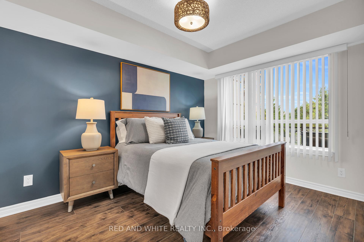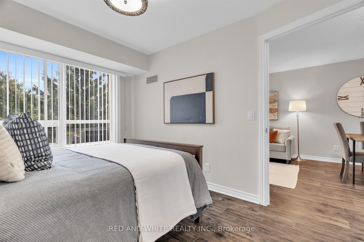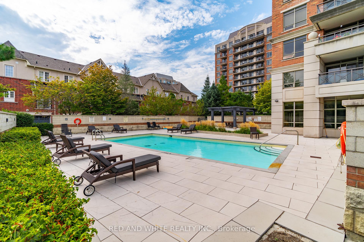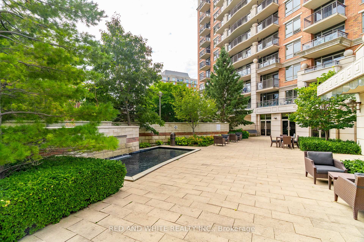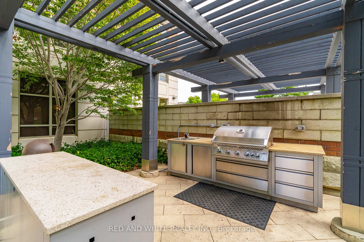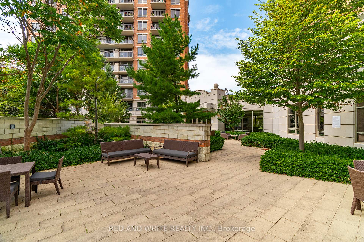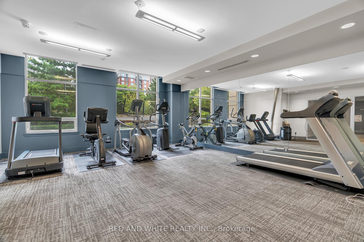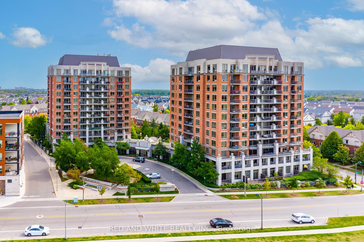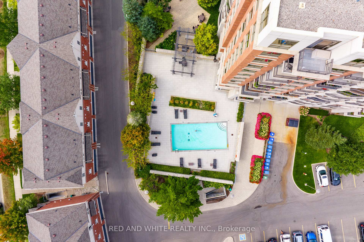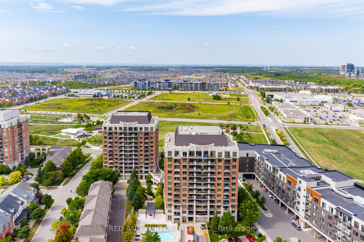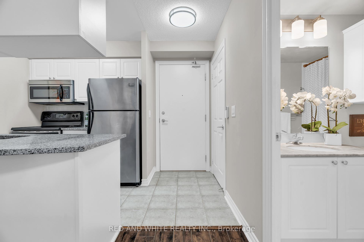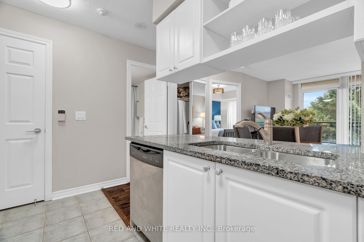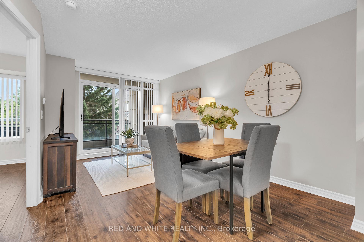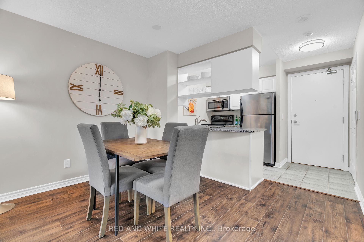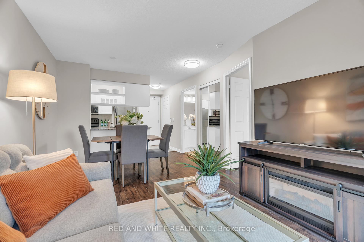$519,900
Available - For Sale
Listing ID: W9361594
2379 Central Park Dr , Unit 206, Oakville, L6H 0E3, Ontario
| Welcome to Your New Home in the Desirable River Oaks Community of Oakville! Discover the perfect blend of comfort and convenience in this vibrant neighborhood, where visitors and homeowners are welcomed with open arms. Step into this professionally painted, immaculate, bright, and functional 1-bedroom unit, which offers a stunning southeast-facing view that fills the space with an abundance of natural light. The upgraded flooring flows seamlessly throughout the unit, leading you from the modern kitchen featuring granite countertops and full-sized stainless-steel appliances to the cozy, open-concept living area. Step outside onto your private balcony, where you can unwind while enjoying the peaceful view of the courtyard and serene water fountain feature, a perfect setting for morning coffee or evening relaxation. The spacious bedroom offers plenty of storage space with a walk-in closet. For added convenience, enjoy the luxury of in-suite laundry. This building offers an array of top-notch amenities to complement your lifestyle. Stay active in the large, fully equipped gym, relax in the sauna or hot tub, and soak up the sun by the outdoor pool. You'll also appreciate the well-lit underground parking, along with a handy storage locker for additional space. The location is unbeatable perfectly situated near walking trails and offering easy access to parks, public transportation, and some of the most reputable schools in Oakville. Plus, it's within walking distance to an incredible abundance of shopping options and medical services, ensuring convenience for all your everyday needs. Additionally, the condo is close to Sheridan College, making it ideal for students or faculty. Don't miss your chance to call this beautiful condo home and explore the wonderful lifestyle waiting for you in Oakville. |
| Extras: 1 Underground Parking Spot #49, 1 Storage Locker #178 |
| Price | $519,900 |
| Taxes: | $1926.00 |
| Assessment: | $242000 |
| Assessment Year: | 2024 |
| Maintenance Fee: | 433.60 |
| Address: | 2379 Central Park Dr , Unit 206, Oakville, L6H 0E3, Ontario |
| Province/State: | Ontario |
| Condo Corporation No | HSCP |
| Level | 2 |
| Unit No | 206 |
| Locker No | 178 |
| Directions/Cross Streets: | Trafalgar/Oak Park Blvd |
| Rooms: | 5 |
| Bedrooms: | 1 |
| Bedrooms +: | |
| Kitchens: | 1 |
| Family Room: | Y |
| Basement: | None |
| Approximatly Age: | 11-15 |
| Property Type: | Condo Apt |
| Style: | Apartment |
| Exterior: | Brick, Concrete |
| Garage Type: | Underground |
| Garage(/Parking)Space: | 1.00 |
| Drive Parking Spaces: | 0 |
| Park #1 | |
| Parking Type: | Owned |
| Exposure: | Se |
| Balcony: | Open |
| Locker: | Owned |
| Pet Permited: | Restrict |
| Retirement Home: | N |
| Approximatly Age: | 11-15 |
| Approximatly Square Footage: | 500-599 |
| Property Features: | Grnbelt/Cons, Park, Public Transit, Rec Centre, School |
| Maintenance: | 433.60 |
| CAC Included: | Y |
| Water Included: | Y |
| Heat Included: | Y |
| Parking Included: | Y |
| Building Insurance Included: | Y |
| Fireplace/Stove: | N |
| Heat Source: | Other |
| Heat Type: | Forced Air |
| Central Air Conditioning: | Central Air |
| Laundry Level: | Main |
$
%
Years
This calculator is for demonstration purposes only. Always consult a professional
financial advisor before making personal financial decisions.
| Although the information displayed is believed to be accurate, no warranties or representations are made of any kind. |
| RED AND WHITE REALTY INC. |
|
|

Sherin M Justin, CPA CGA
Sales Representative
Dir:
647-231-8657
Bus:
905-239-9222
| Virtual Tour | Book Showing | Email a Friend |
Jump To:
At a Glance:
| Type: | Condo - Condo Apt |
| Area: | Halton |
| Municipality: | Oakville |
| Neighbourhood: | Uptown Core |
| Style: | Apartment |
| Approximate Age: | 11-15 |
| Tax: | $1,926 |
| Maintenance Fee: | $433.6 |
| Beds: | 1 |
| Baths: | 1 |
| Garage: | 1 |
| Fireplace: | N |
Locatin Map:
Payment Calculator:

