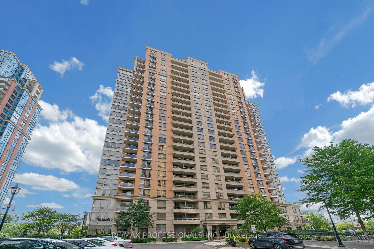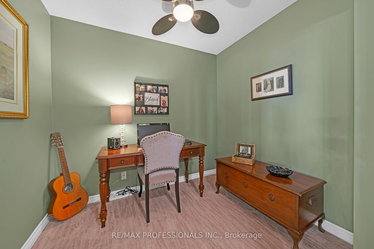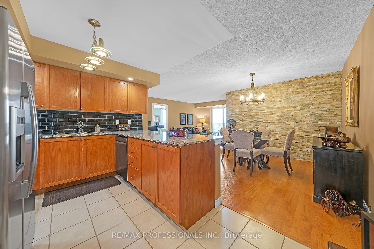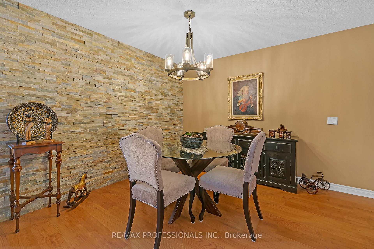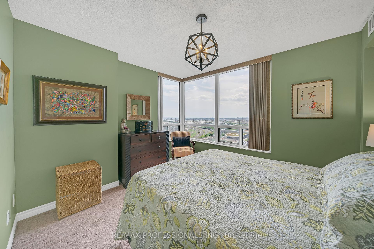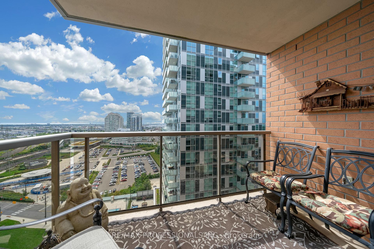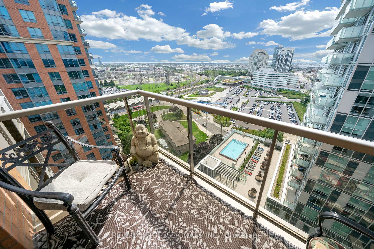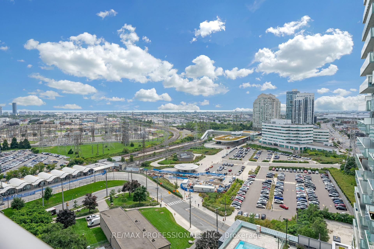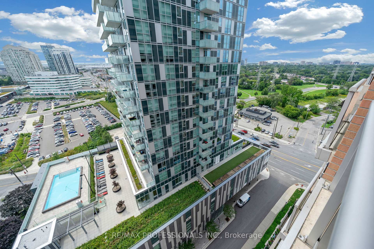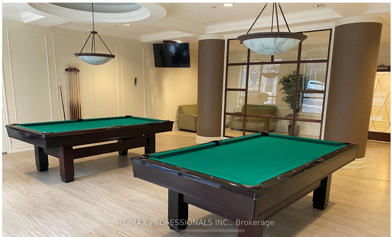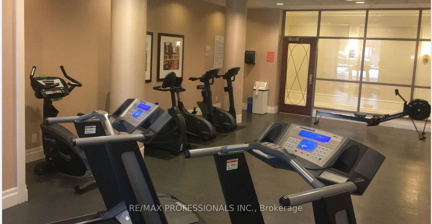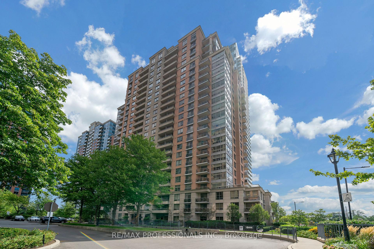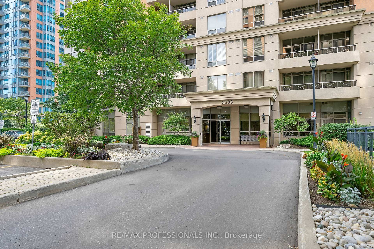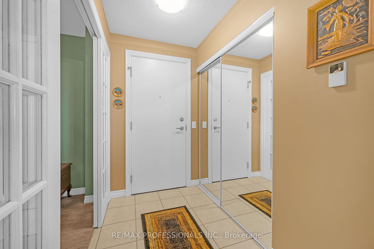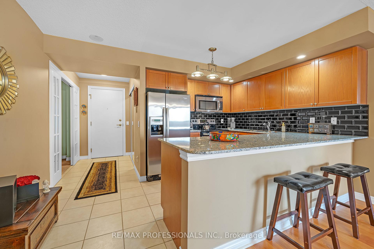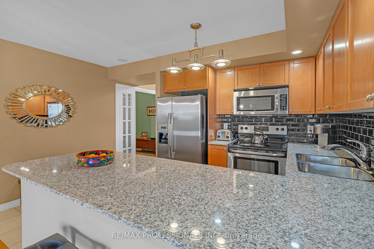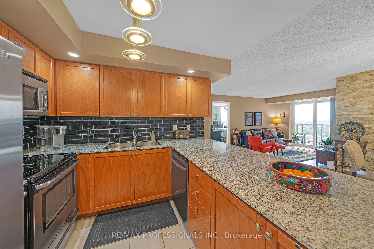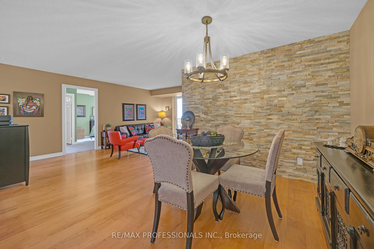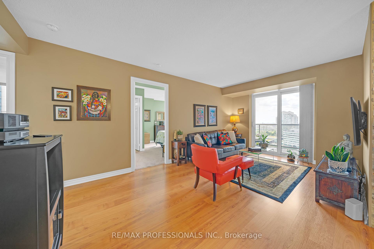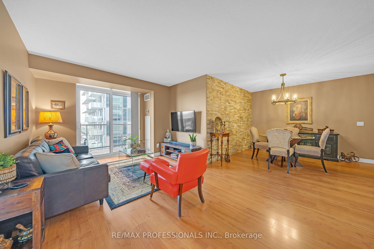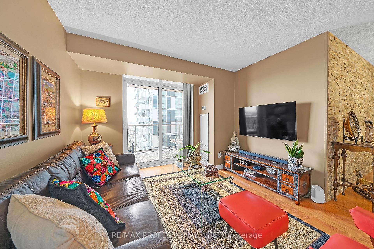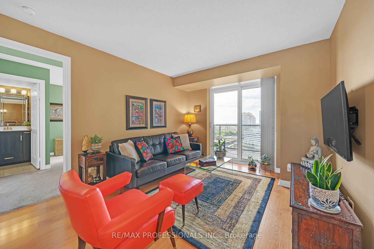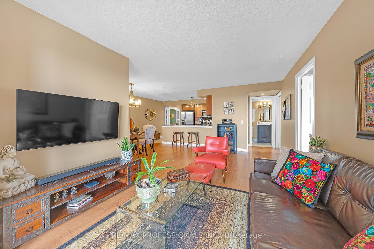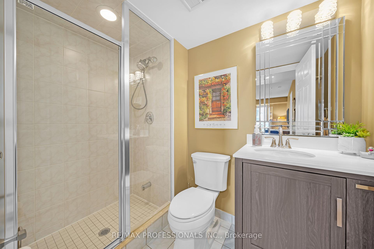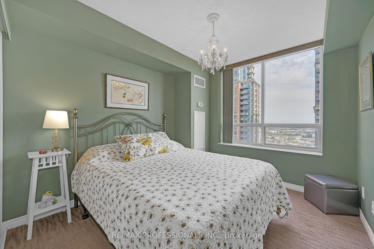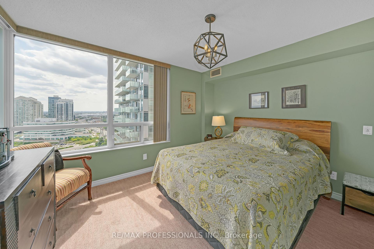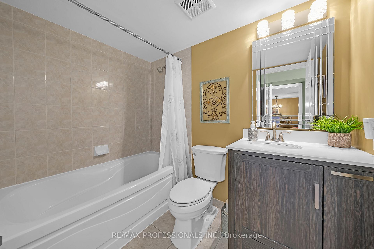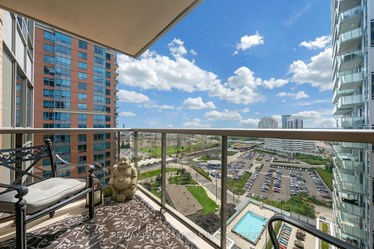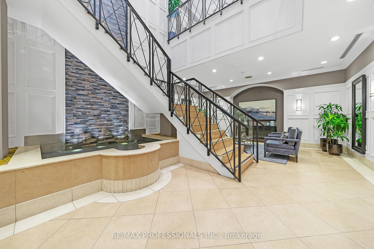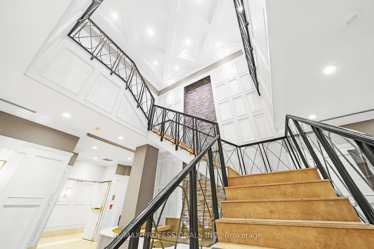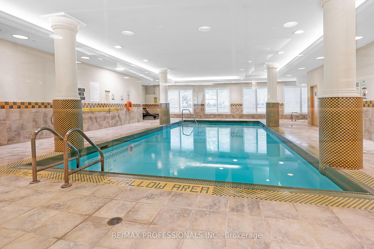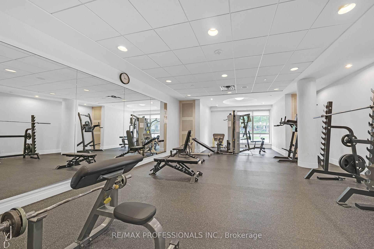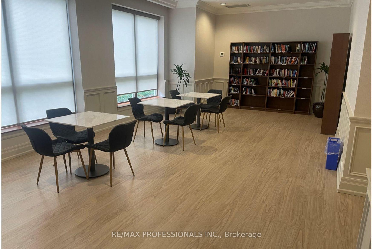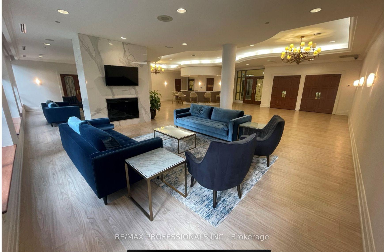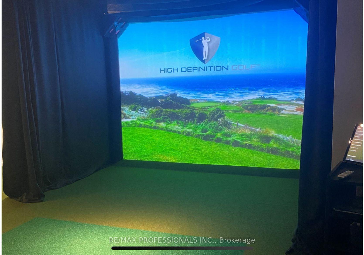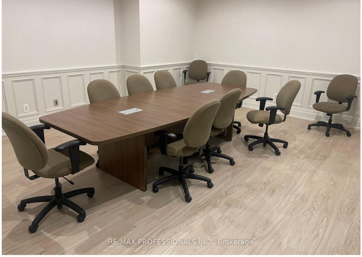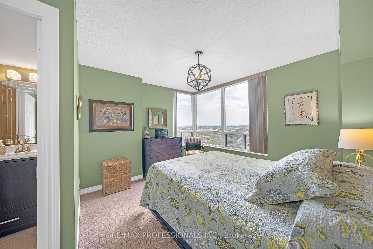$884,900
Available - For Sale
Listing ID: W9373392
5233 Dundas St , Unit 1728, Toronto, M9B 6M1, Ontario
| Large 1,064 SQFT Corner unit in Tridel's prestigious Essex 2 with ample windows for tons of sunlight and open feeling. Large open concept living and dining room space with stone feature wall. Oversized Den, for home office or spare bedroom option. Stainless Steel appliances with granite counter tops, updated backsplash and breakfast bar. Master Bedroom with corner windows, walk-in closet and ensuite bath. Luxury building amenities: Indoor Pool, Hot Tub, Sauna, Gym, Exercise Room, billiards room, cards room, board room, meeting room, Party Room, Virtual Golf, BBQ Area. 2 minute walk to Kipling Transit Hub for access to Subway and Go Train. New Civic Centre being built down the street. |
| Extras: Granite Counters, Stainless Steel: Fridge, Stove, Dishwasher, Microwave. Window Coverings and ELF's. Washer & Dryer. Stone Feature Wall. |
| Price | $884,900 |
| Taxes: | $2825.39 |
| Maintenance Fee: | 852.23 |
| Address: | 5233 Dundas St , Unit 1728, Toronto, M9B 6M1, Ontario |
| Province/State: | Ontario |
| Condo Corporation No | TSCC |
| Level | 16 |
| Unit No | 12 |
| Directions/Cross Streets: | Kipling and Dundas St W |
| Rooms: | 7 |
| Bedrooms: | 2 |
| Bedrooms +: | 1 |
| Kitchens: | 1 |
| Family Room: | N |
| Basement: | None |
| Property Type: | Condo Apt |
| Style: | Apartment |
| Exterior: | Concrete |
| Garage Type: | Underground |
| Garage(/Parking)Space: | 1.00 |
| Drive Parking Spaces: | 0 |
| Park #1 | |
| Parking Spot: | 2 |
| Parking Type: | Owned |
| Legal Description: | D |
| Exposure: | Sw |
| Balcony: | Open |
| Locker: | Owned |
| Pet Permited: | Restrict |
| Approximatly Square Footage: | 1000-1199 |
| Building Amenities: | Concierge, Games Room, Guest Suites, Gym, Indoor Pool, Party/Meeting Room |
| Property Features: | Arts Centre, Library, Park, Part Cleared, Public Transit, Rec Centre |
| Maintenance: | 852.23 |
| CAC Included: | Y |
| Water Included: | Y |
| Common Elements Included: | Y |
| Heat Included: | Y |
| Parking Included: | Y |
| Building Insurance Included: | Y |
| Fireplace/Stove: | N |
| Heat Source: | Gas |
| Heat Type: | Forced Air |
| Central Air Conditioning: | Central Air |
| Laundry Level: | Main |
| Ensuite Laundry: | Y |
$
%
Years
This calculator is for demonstration purposes only. Always consult a professional
financial advisor before making personal financial decisions.
| Although the information displayed is believed to be accurate, no warranties or representations are made of any kind. |
| RE/MAX PROFESSIONALS INC. |
|
|

Sherin M Justin, CPA CGA
Sales Representative
Dir:
647-231-8657
Bus:
905-239-9222
| Book Showing | Email a Friend |
Jump To:
At a Glance:
| Type: | Condo - Condo Apt |
| Area: | Toronto |
| Municipality: | Toronto |
| Neighbourhood: | Islington-City Centre West |
| Style: | Apartment |
| Tax: | $2,825.39 |
| Maintenance Fee: | $852.23 |
| Beds: | 2+1 |
| Baths: | 2 |
| Garage: | 1 |
| Fireplace: | N |
Locatin Map:
Payment Calculator:

