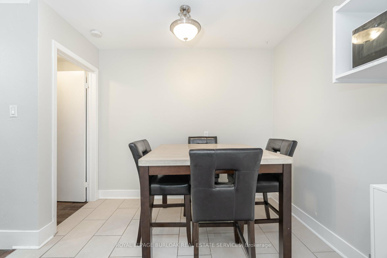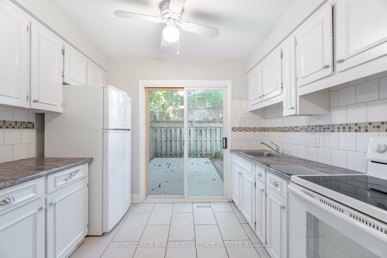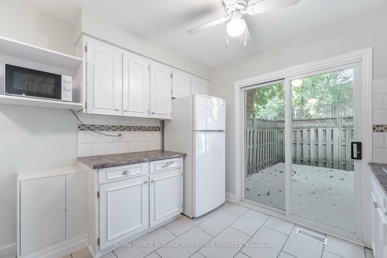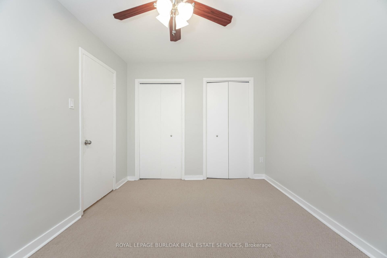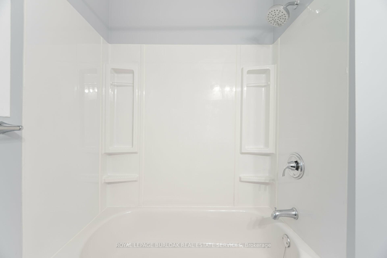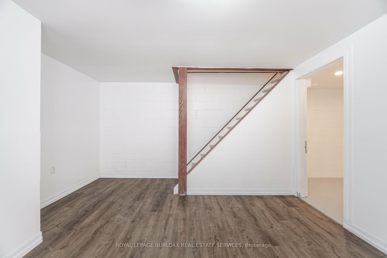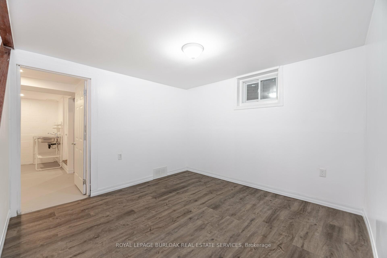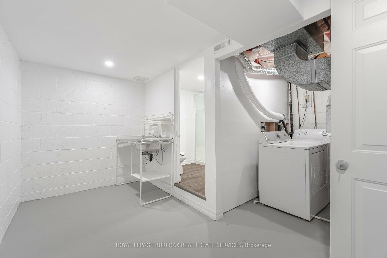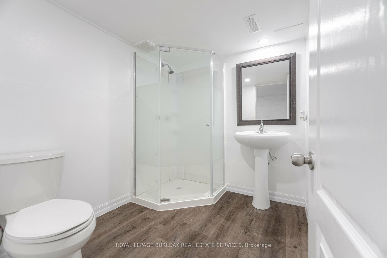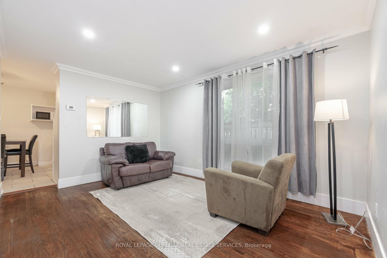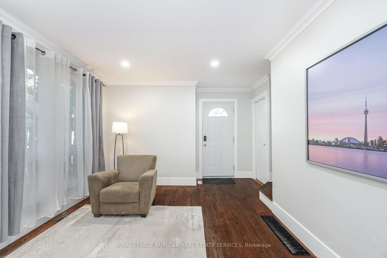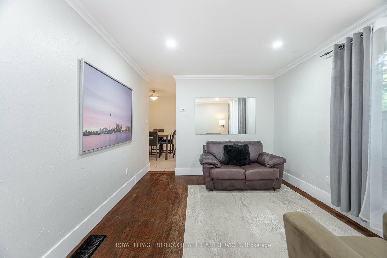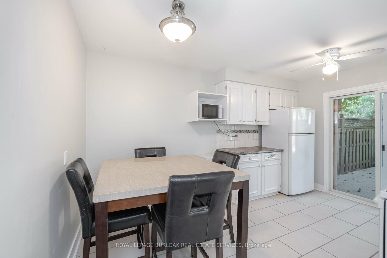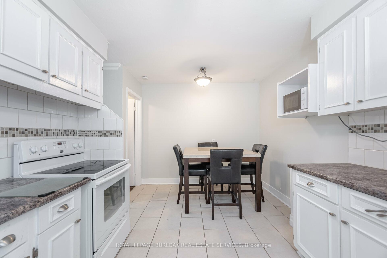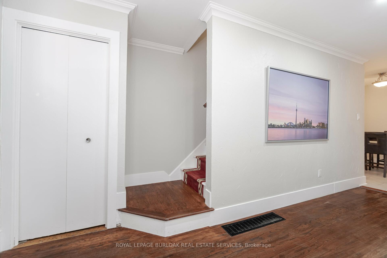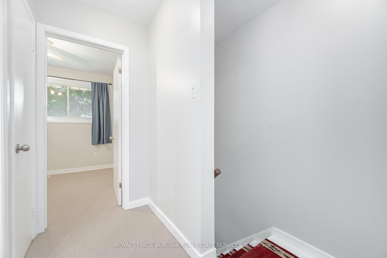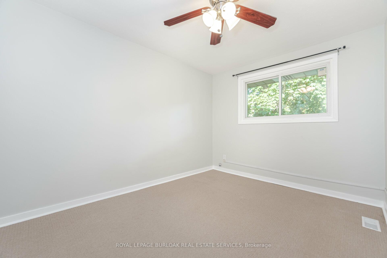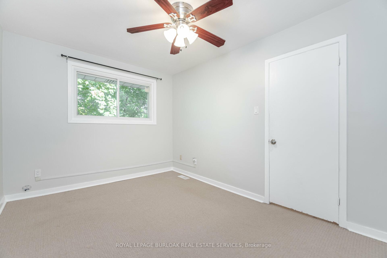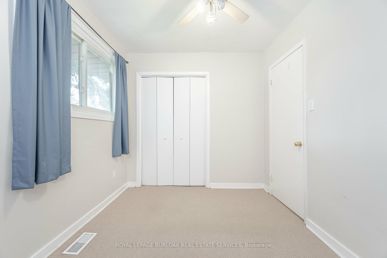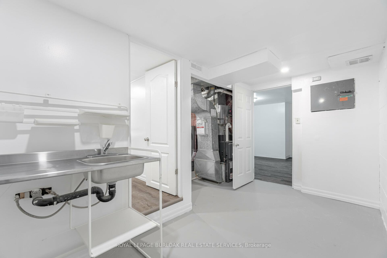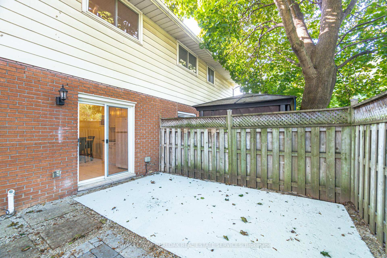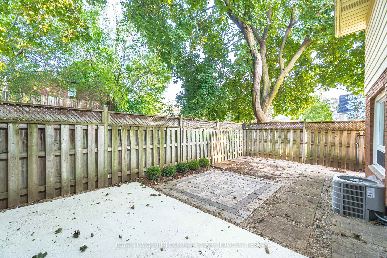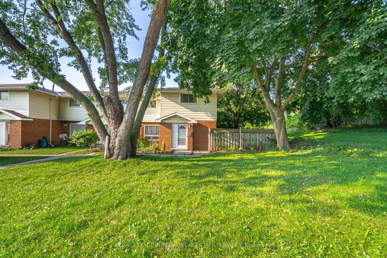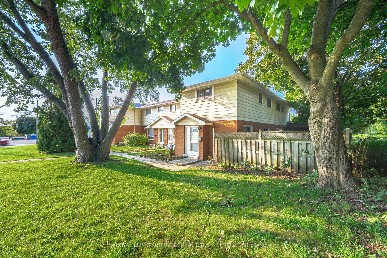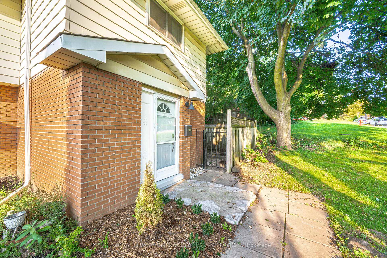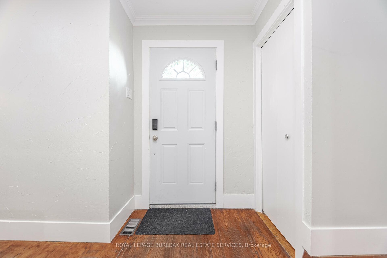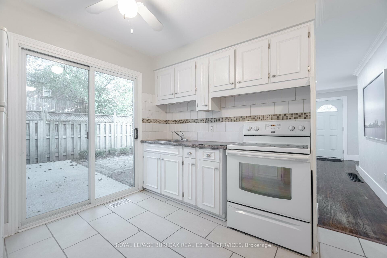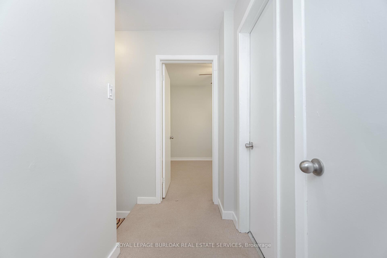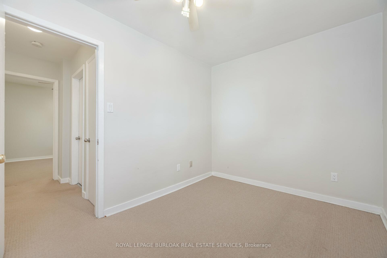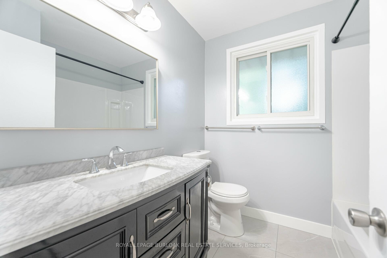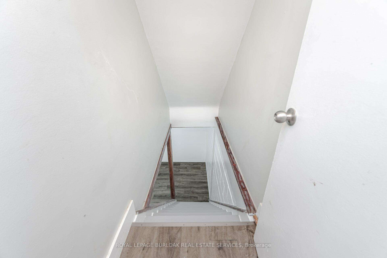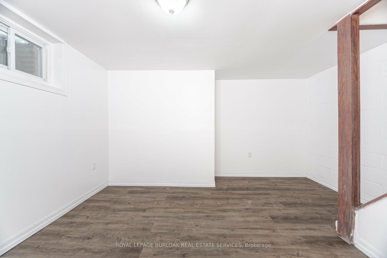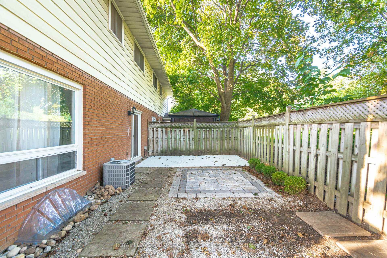$565,000
Available - For Sale
Listing ID: W9383166
1116 Homewood Dr , Unit 1, Burlington, L7P 2M2, Ontario
| Welcome to #1-1116 Homewood Drive, a charming 2-bedroom, 2-bath townhouse in Burlington's desirable Mountainside neighborhood. This end-unit offers approximately 1,273 sq. ft. of thoughtfully designed finished living space, ideal for first-time buyers, downsizers, or investors. The bright and inviting living area flows into the kitchen, which features a cozy breakfast nook and a sliding door walk-out to the fully fenced backyard perfect for outdoor dining or gardening. The newly remodeled basement provides extra living space, ideal for a recreation room, family room, or home office. It also includes a 3-piece bath and laundry area. Upstairs, you'll find two well-sized bedrooms, along with a spacious 4-pc bathroom. With two dedicated parking spaces and easy access to parks, schools, shopping, restaurants, downtown Burlington, and highways, this home offers the perfect blend of quiet suburban living and city convenience. |
| Price | $565,000 |
| Taxes: | $1909.75 |
| Maintenance Fee: | 290.00 |
| Address: | 1116 Homewood Dr , Unit 1, Burlington, L7P 2M2, Ontario |
| Province/State: | Ontario |
| Condo Corporation No | HCC |
| Level | 1 |
| Unit No | 7 |
| Directions/Cross Streets: | Industrial St/Homewood Dr |
| Rooms: | 4 |
| Rooms +: | 2 |
| Bedrooms: | 2 |
| Bedrooms +: | |
| Kitchens: | 1 |
| Family Room: | N |
| Basement: | Finished, Full |
| Approximatly Age: | 31-50 |
| Property Type: | Condo Townhouse |
| Style: | 2-Storey |
| Exterior: | Alum Siding, Brick |
| Garage Type: | None |
| Garage(/Parking)Space: | 0.00 |
| Drive Parking Spaces: | 2 |
| Park #1 | |
| Parking Spot: | 1A |
| Parking Type: | Exclusive |
| Park #2 | |
| Parking Spot: | 1B |
| Parking Type: | Exclusive |
| Exposure: | W |
| Balcony: | None |
| Locker: | None |
| Pet Permited: | Restrict |
| Approximatly Age: | 31-50 |
| Approximatly Square Footage: | 800-899 |
| Building Amenities: | Bbqs Allowed, Visitor Parking |
| Property Features: | Beach, Fenced Yard, Golf, Hospital, Lake/Pond, Park |
| Maintenance: | 290.00 |
| Water Included: | Y |
| Common Elements Included: | Y |
| Parking Included: | Y |
| Building Insurance Included: | Y |
| Fireplace/Stove: | N |
| Heat Source: | Gas |
| Heat Type: | Forced Air |
| Central Air Conditioning: | Central Air |
| Laundry Level: | Lower |
| Ensuite Laundry: | Y |
$
%
Years
This calculator is for demonstration purposes only. Always consult a professional
financial advisor before making personal financial decisions.
| Although the information displayed is believed to be accurate, no warranties or representations are made of any kind. |
| ROYAL LEPAGE BURLOAK REAL ESTATE SERVICES |
|
|

Sherin M Justin, CPA CGA
Sales Representative
Dir:
647-231-8657
Bus:
905-239-9222
| Virtual Tour | Book Showing | Email a Friend |
Jump To:
At a Glance:
| Type: | Condo - Condo Townhouse |
| Area: | Halton |
| Municipality: | Burlington |
| Neighbourhood: | Mountainside |
| Style: | 2-Storey |
| Approximate Age: | 31-50 |
| Tax: | $1,909.75 |
| Maintenance Fee: | $290 |
| Beds: | 2 |
| Baths: | 2 |
| Fireplace: | N |
Locatin Map:
Payment Calculator:

