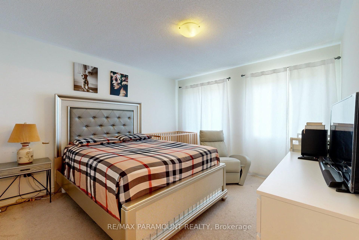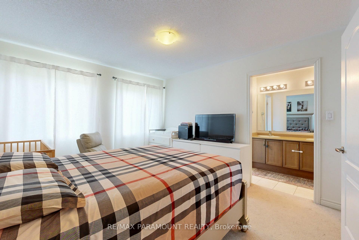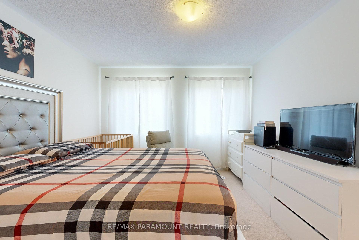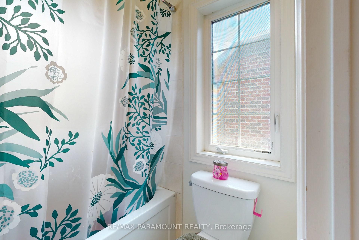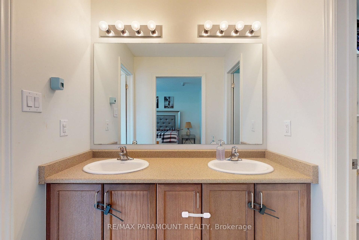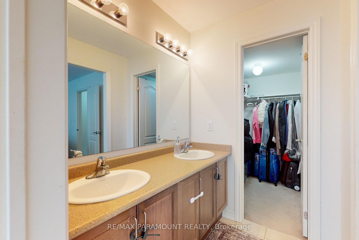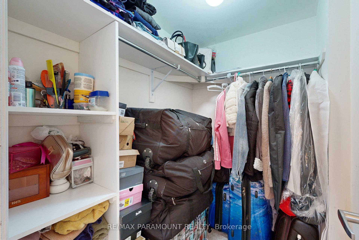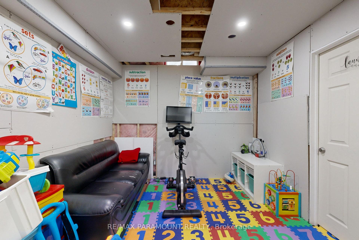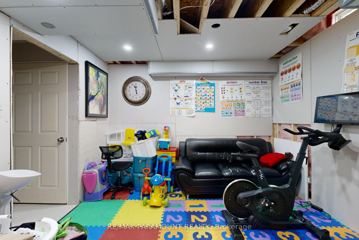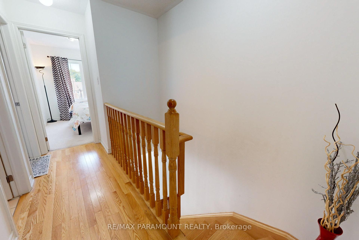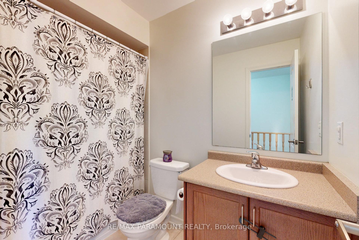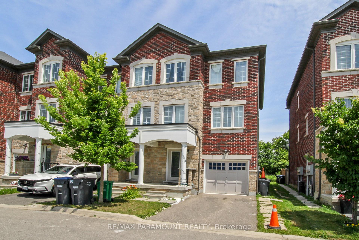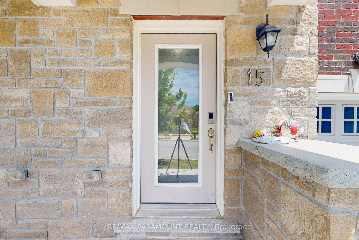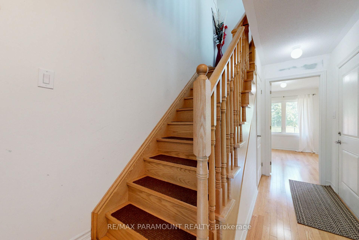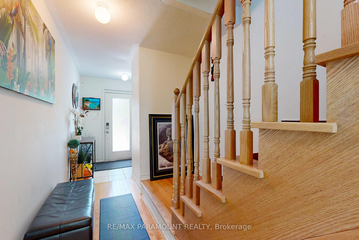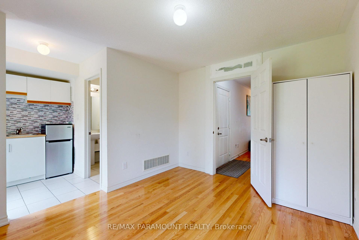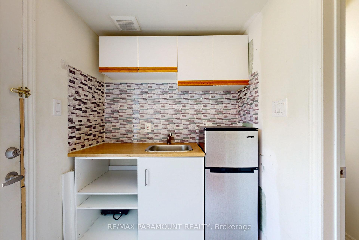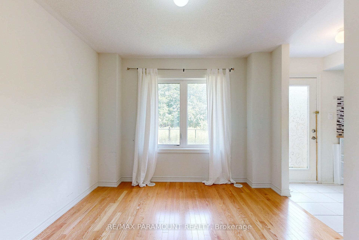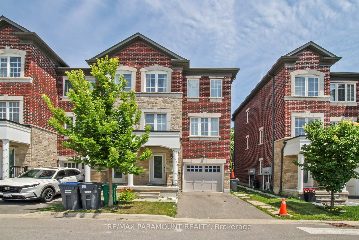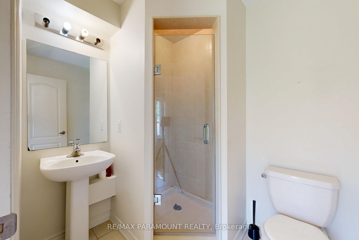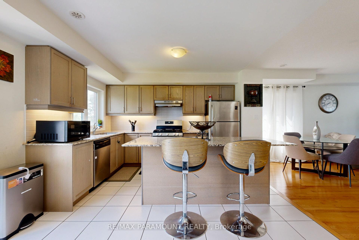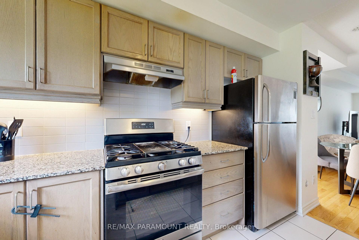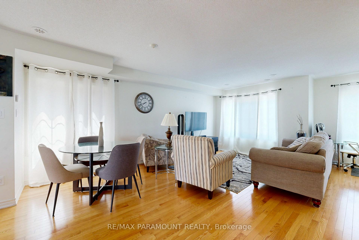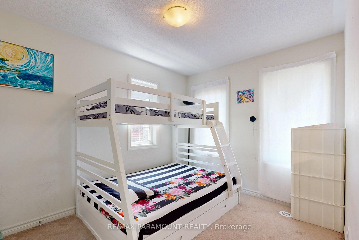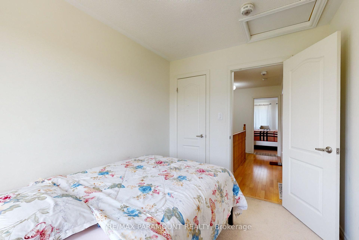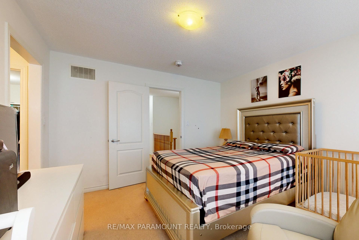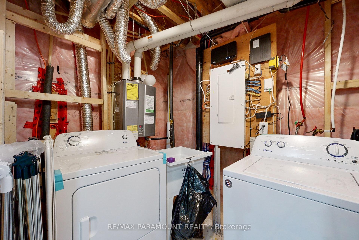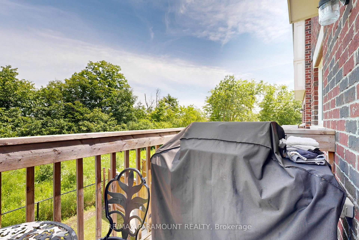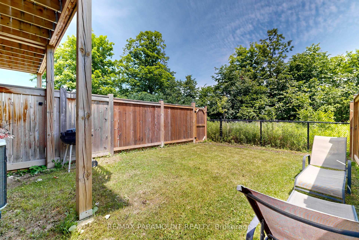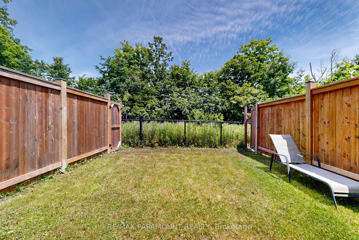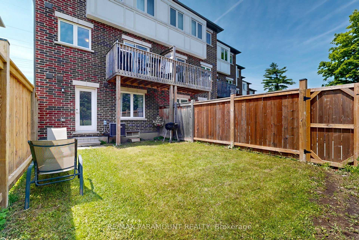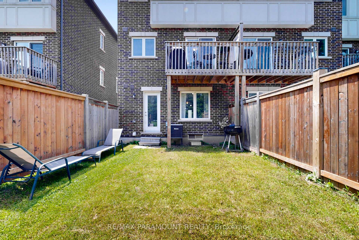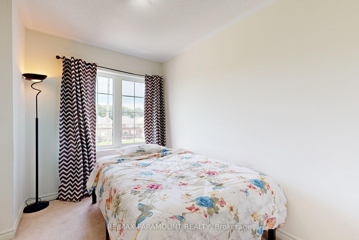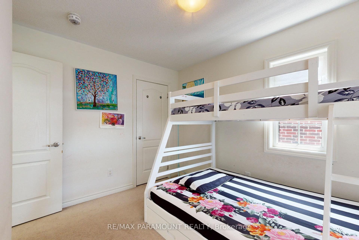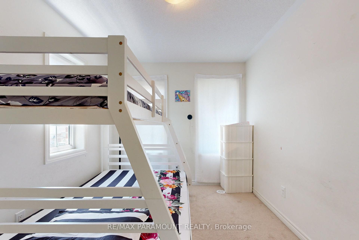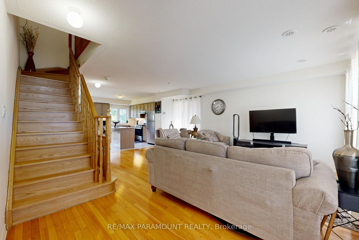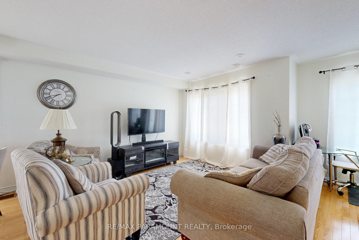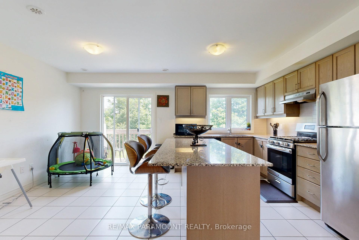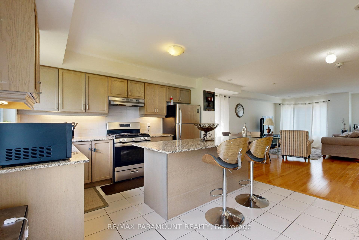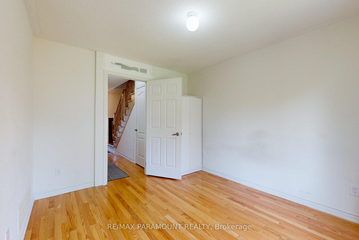$859,000
Available - For Sale
Listing ID: W9383471
15 Autumnwood Ave West , Brampton, L6Y 6G3, Ontario
| Beautifully designed 3-bedroom townhouse offers 9-foot ceilings and is located in the desirable Credit Valley neighborhood of Brampton. Featuring hardwood floors throughout, the open-concept main level is ideal for modern living. Spacious kitchen comes with upgraded appliances, granite countertops, and a large center island, perfect for family gatherings. Upstairs, the generously sized bedrooms are filled with natural light, including a master bedroom with an Ensuite and a walk-in closet. Finished lower level provides a walkout to the yard, offering additional space for relaxation or entertaining. Conveniently located close to top-rated schools, shopping centers, the GO station, and major highways (407 and 401), making it perfect for commuting and family living. Move-in ready property, complete with all light fixtures, stainless steel appliances, and washer/dryer. |
| Extras: S/S Appliances Washer/Dryer. All Electrical Fixtures Exclude: Water Softener ( Can Be Assumed). |
| Price | $859,000 |
| Taxes: | $4995.70 |
| Assessment Year: | 2023 |
| Maintenance Fee: | 295.00 |
| Address: | 15 Autumnwood Ave West , Brampton, L6Y 6G3, Ontario |
| Province/State: | Ontario |
| Condo Corporation No | PSCP |
| Level | 1 |
| Unit No | 0 |
| Directions/Cross Streets: | Leadership/Autumnwood |
| Rooms: | 11 |
| Bedrooms: | 4 |
| Bedrooms +: | |
| Kitchens: | 1 |
| Family Room: | Y |
| Basement: | Finished |
| Approximatly Age: | 6-10 |
| Property Type: | Condo Townhouse |
| Style: | 3-Storey |
| Exterior: | Brick |
| Garage Type: | Built-In |
| Garage(/Parking)Space: | 1.00 |
| Drive Parking Spaces: | 1 |
| Park #1 | |
| Parking Type: | Owned |
| Exposure: | W |
| Balcony: | None |
| Locker: | None |
| Pet Permited: | Restrict |
| Retirement Home: | N |
| Approximatly Age: | 6-10 |
| Approximatly Square Footage: | 1600-1799 |
| Maintenance: | 295.00 |
| Fireplace/Stove: | Y |
| Heat Source: | Gas |
| Heat Type: | Forced Air |
| Central Air Conditioning: | Central Air |
| Laundry Level: | Lower |
| Ensuite Laundry: | Y |
| Elevator Lift: | N |
$
%
Years
This calculator is for demonstration purposes only. Always consult a professional
financial advisor before making personal financial decisions.
| Although the information displayed is believed to be accurate, no warranties or representations are made of any kind. |
| RE/MAX PARAMOUNT REALTY |
|
|

Sherin M Justin, CPA CGA
Sales Representative
Dir:
647-231-8657
Bus:
905-239-9222
| Book Showing | Email a Friend |
Jump To:
At a Glance:
| Type: | Condo - Condo Townhouse |
| Area: | Peel |
| Municipality: | Brampton |
| Neighbourhood: | Credit Valley |
| Style: | 3-Storey |
| Approximate Age: | 6-10 |
| Tax: | $4,995.7 |
| Maintenance Fee: | $295 |
| Beds: | 4 |
| Baths: | 3 |
| Garage: | 1 |
| Fireplace: | Y |
Locatin Map:
Payment Calculator:

