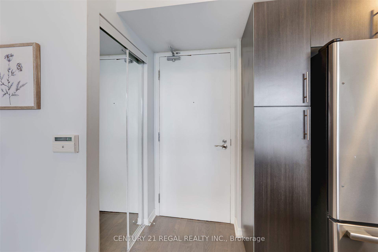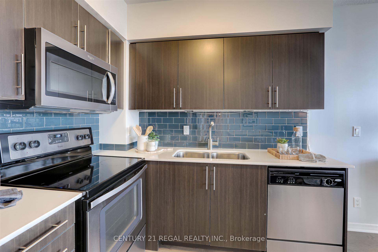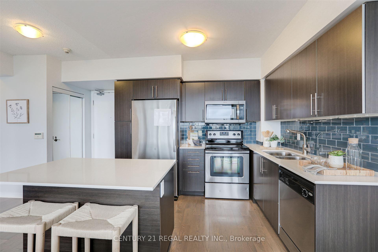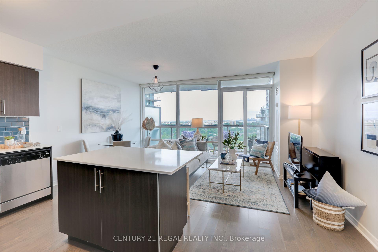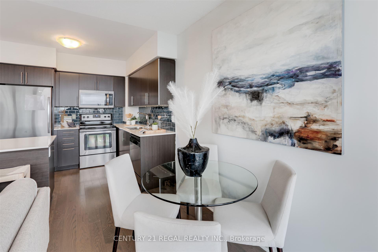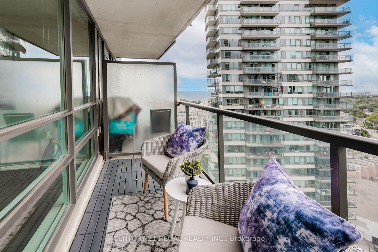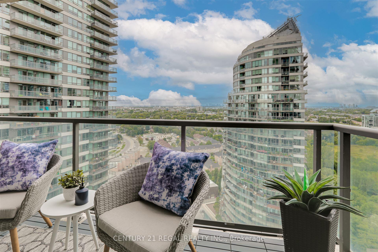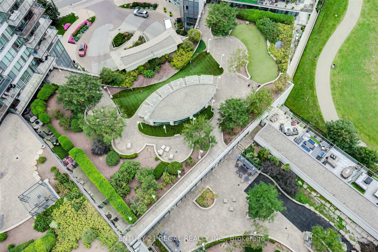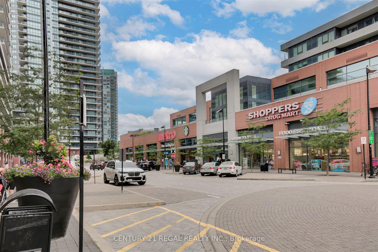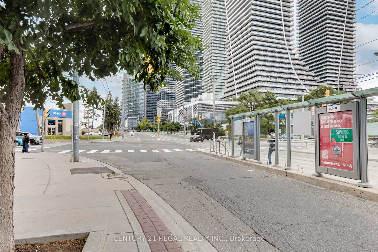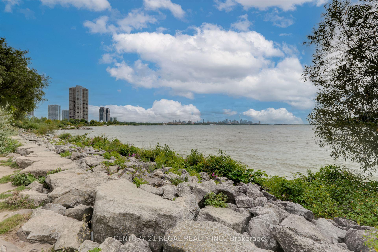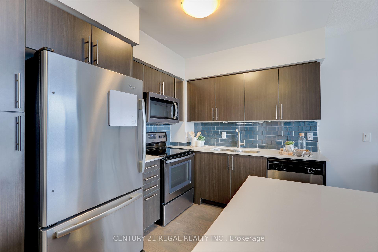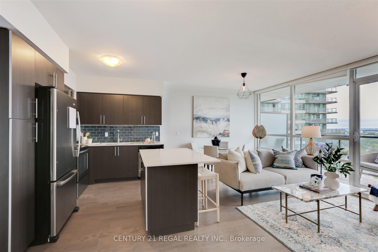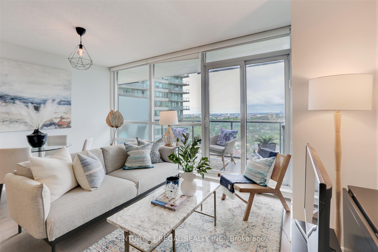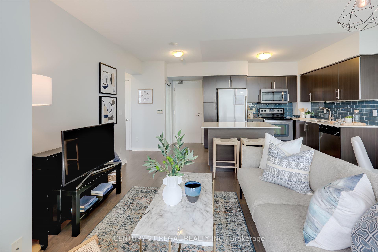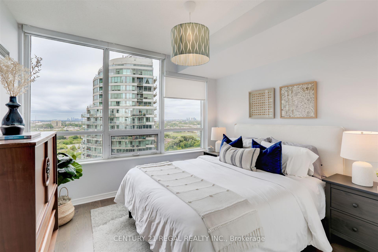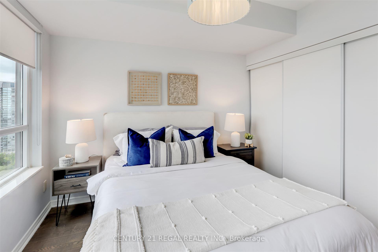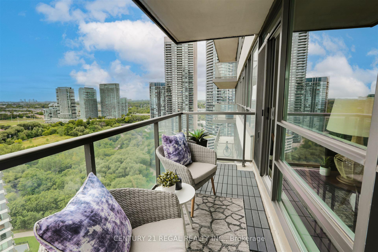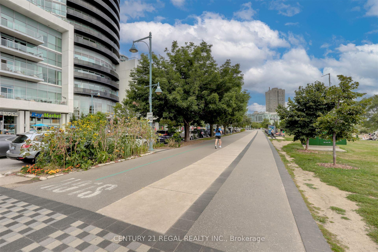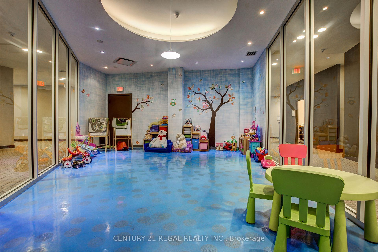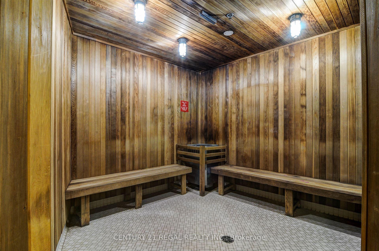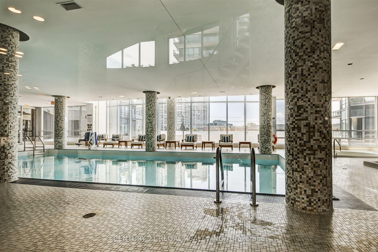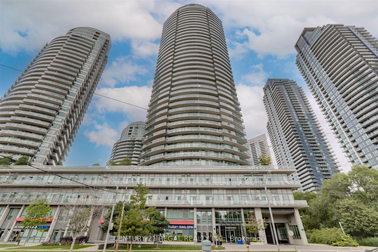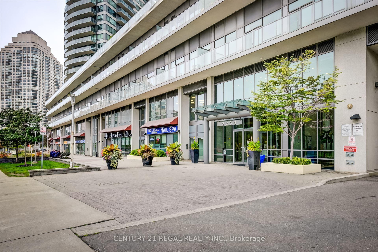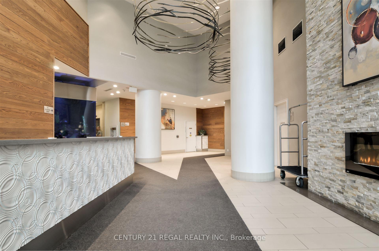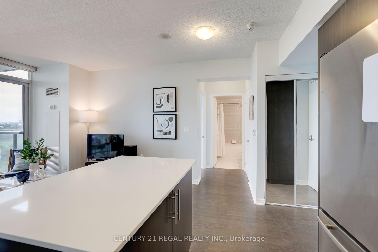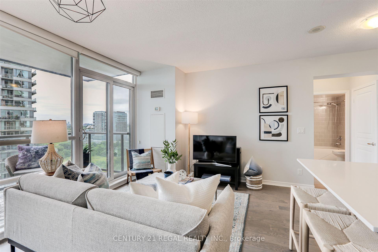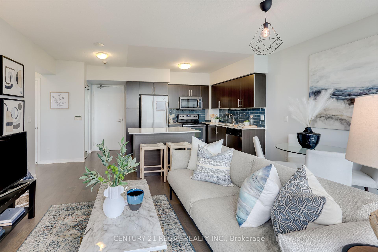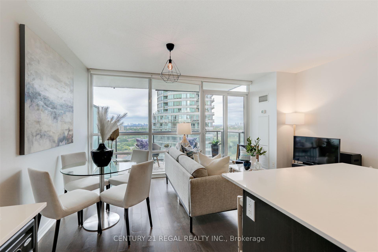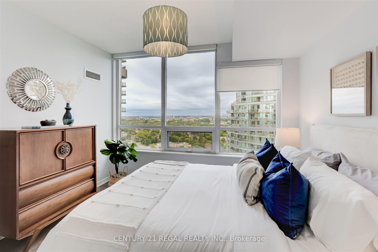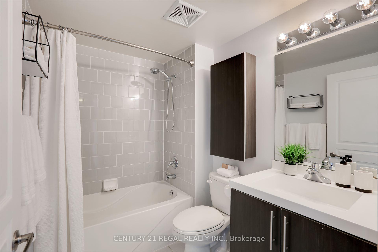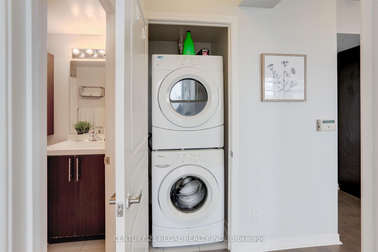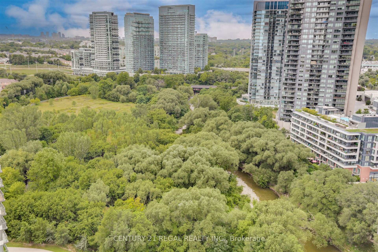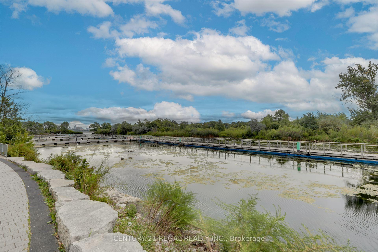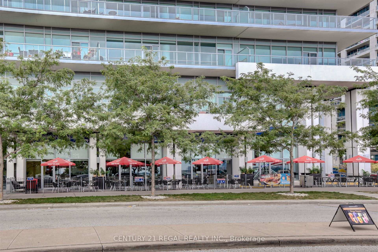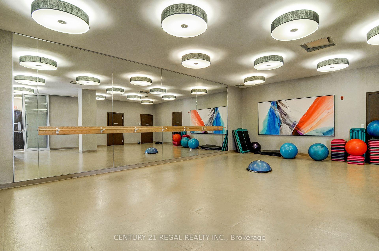$549,000
Available - For Sale
Listing ID: W9511754
2230 Lakeshore Blvd West , Unit 2203, Toronto, M8V 0B2, Ontario
| Discover luxurious lake living at Beyond The Sea Star Tower! This gorgeous open concept, one bedroom, one bath unit comes with parking, a locker and spectacular views. Enjoy panoramic west exposure views from the large balcony where you can take in gorgeous green space, cityscapes and beautiful sunsets. The wide, open concept layout is both functional and spacious, while the floor to ceiling windows allow plenty of natural light. The kitchen has a large island for easy prep and entertaining with its bar seating along with quartz counters and stainless steel appliances. Hardwood floors throughout. The large bedroom, with its own expansive views, has a wide closet with sliding doors spanning the length of the wall. Comfortable 4-piece bathroom, ensuite laundry, and front double closet complete all your needs for seamless modern living. Indulge in the state of the art amenities the Towers have to offer: 24hr concierge, gym, an indoor pool, hot tub, sauna, large party room, meeting rooms, theatre room, rooftop terrace and more. Experience convenience, accessibility, and inspiring lakefront scenery from this wonderful waterfront community. You're steps away from the Metro Grocery, Shoppers Drug Mart, LCBO, restaurants along Marine Parade Dr., bike and walking trails. TTC and transit options are right out the front door, as well as easy access to all major Hwys. This rare one bedroom unit offers so much, come see for yourself! |
| Extras: 1 parking spot & 1 locker |
| Price | $549,000 |
| Taxes: | $2003.90 |
| Maintenance Fee: | 571.91 |
| Address: | 2230 Lakeshore Blvd West , Unit 2203, Toronto, M8V 0B2, Ontario |
| Province/State: | Ontario |
| Condo Corporation No | TSCC |
| Level | 22 |
| Unit No | 03 |
| Directions/Cross Streets: | Parklawn/ Lakeshore |
| Rooms: | 4 |
| Bedrooms: | 1 |
| Bedrooms +: | |
| Kitchens: | 1 |
| Family Room: | N |
| Basement: | None |
| Approximatly Age: | 11-15 |
| Property Type: | Condo Apt |
| Style: | Apartment |
| Exterior: | Concrete |
| Garage Type: | Underground |
| Garage(/Parking)Space: | 1.00 |
| Drive Parking Spaces: | 0 |
| Park #1 | |
| Parking Type: | None |
| Exposure: | W |
| Balcony: | Open |
| Locker: | Owned |
| Pet Permited: | Restrict |
| Approximatly Age: | 11-15 |
| Approximatly Square Footage: | 600-699 |
| Maintenance: | 571.91 |
| CAC Included: | Y |
| Water Included: | Y |
| Common Elements Included: | Y |
| Heat Included: | Y |
| Parking Included: | Y |
| Building Insurance Included: | Y |
| Fireplace/Stove: | N |
| Heat Source: | Gas |
| Heat Type: | Forced Air |
| Central Air Conditioning: | Central Air |
| Ensuite Laundry: | Y |
$
%
Years
This calculator is for demonstration purposes only. Always consult a professional
financial advisor before making personal financial decisions.
| Although the information displayed is believed to be accurate, no warranties or representations are made of any kind. |
| CENTURY 21 REGAL REALTY INC. |
|
|

Sherin M Justin, CPA CGA
Sales Representative
Dir:
647-231-8657
Bus:
905-239-9222
| Book Showing | Email a Friend |
Jump To:
At a Glance:
| Type: | Condo - Condo Apt |
| Area: | Toronto |
| Municipality: | Toronto |
| Neighbourhood: | Mimico |
| Style: | Apartment |
| Approximate Age: | 11-15 |
| Tax: | $2,003.9 |
| Maintenance Fee: | $571.91 |
| Beds: | 1 |
| Baths: | 1 |
| Garage: | 1 |
| Fireplace: | N |
Locatin Map:
Payment Calculator:

