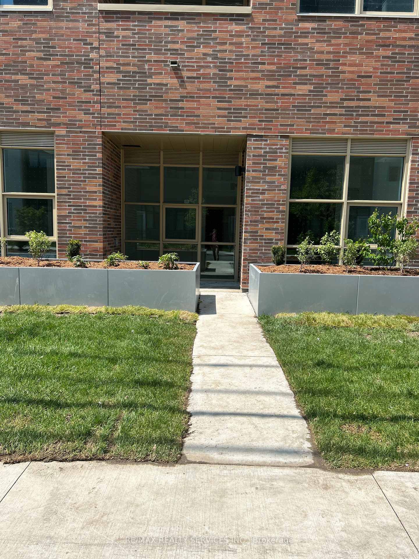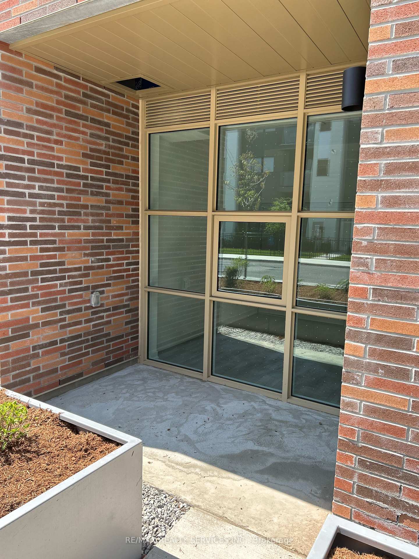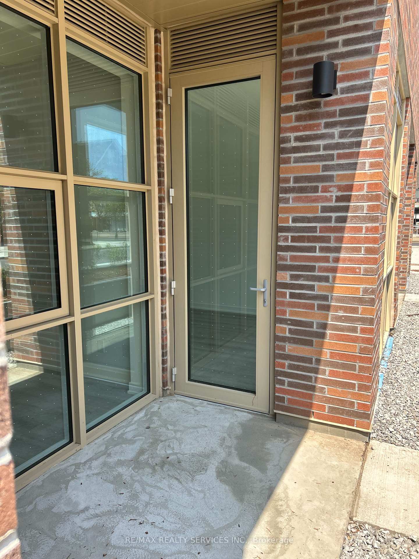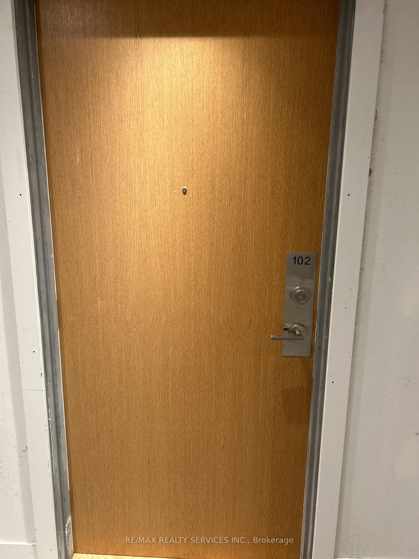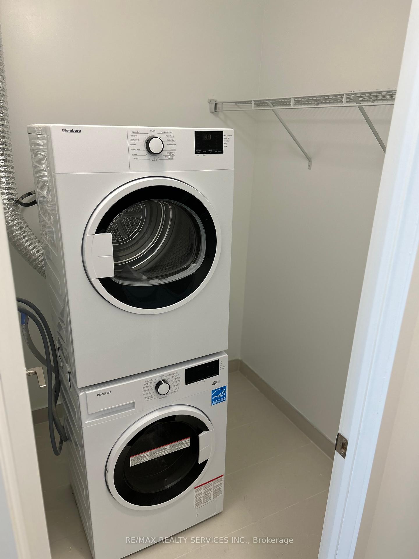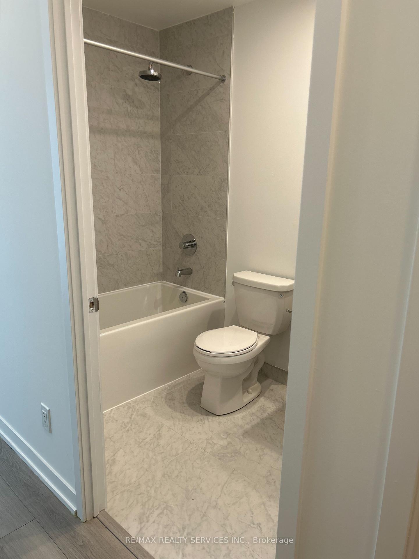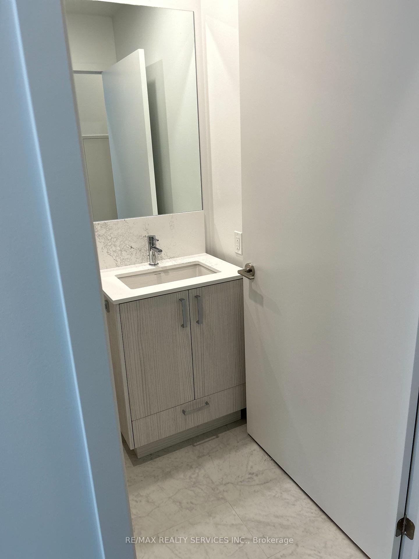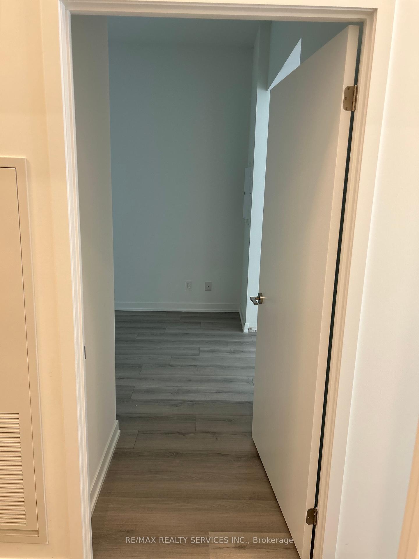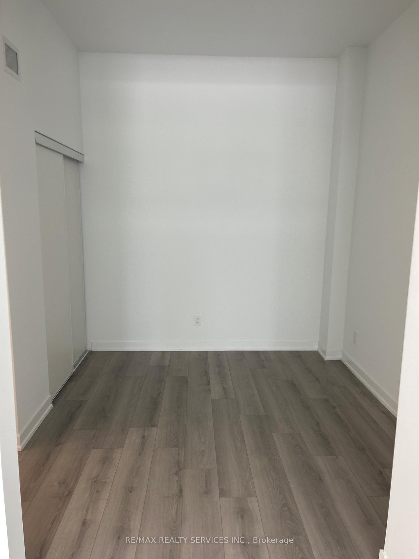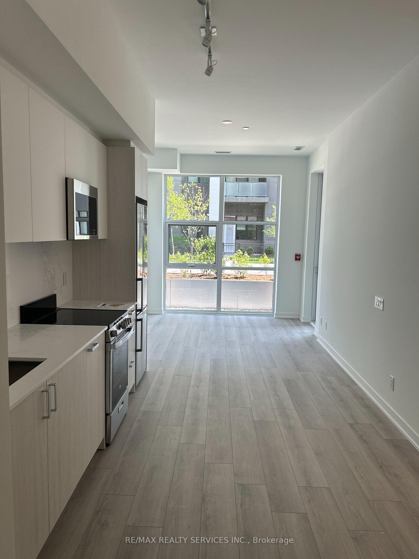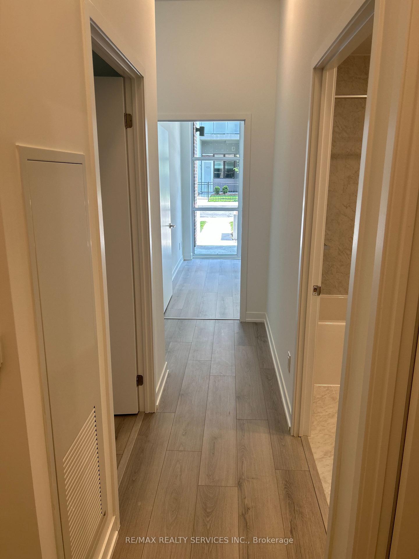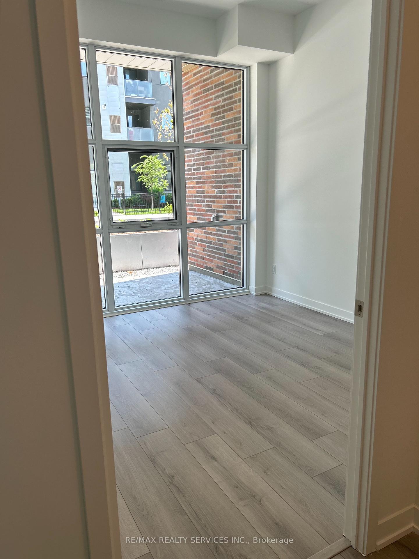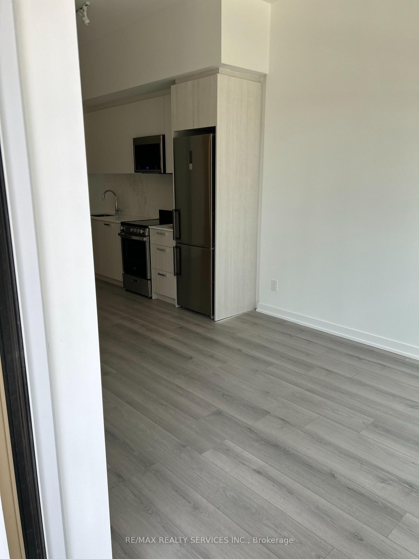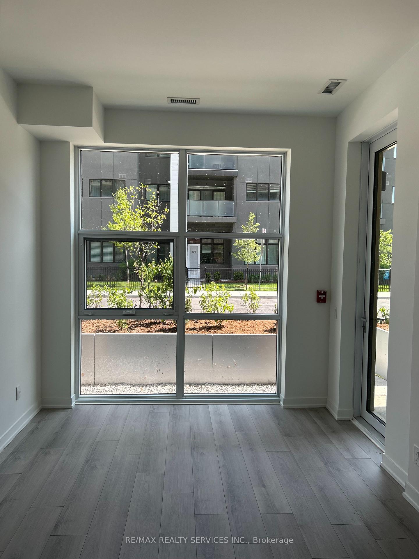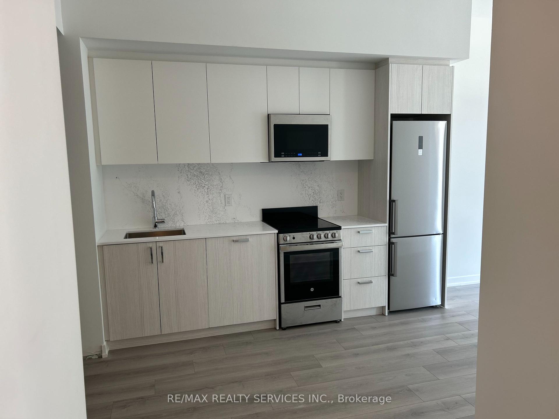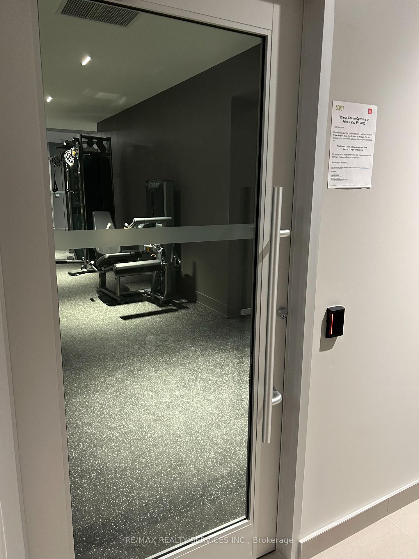$635,000
Available - For Sale
Listing ID: W9514732
1787 St Clair Ave East , Unit 102, Toronto, M6N 0B7, Ontario
| Bright & Spacious Main Level Unit W/Access To The Unit From Outside The Building. You Can Walk Right Out To Your Outdoor Open Balcony And Green space. You Don't Have To Wait For Elevators Anymore! 2 Beds, 1 Full Bath Is An Open Concept And Comes With 9 Ft Smooth Ceilings, Floor To Ceiling Windows & All Brand New Appliances. This Beautiful Condo Is Filled With Natural Light And Just Steps From Stockyard Village, Restaurants, Cafes, And Bars, Close To The Future St.Clair Weston Go Station. Transit And A Streetcar Located Just Right Outside. Perfect For Young Families, Down sizers Or Dog Lovers. Amenities Include Main-Level Gym, Games Room, Party Room, Rooftop Bbq Terrace, Outdoor Fire-pit Lounge Area, Pet Washing Station & More. |
| Price | $635,000 |
| Taxes: | $2360.00 |
| Maintenance Fee: | 569.00 |
| Address: | 1787 St Clair Ave East , Unit 102, Toronto, M6N 0B7, Ontario |
| Province/State: | Ontario |
| Condo Corporation No | TSCC |
| Level | 1 |
| Unit No | 02 |
| Directions/Cross Streets: | St Clair West & Weston Rd |
| Rooms: | 1 |
| Bedrooms: | 2 |
| Bedrooms +: | |
| Kitchens: | 1 |
| Family Room: | N |
| Basement: | None |
| Property Type: | Condo Apt |
| Style: | Apartment |
| Exterior: | Concrete |
| Garage Type: | Underground |
| Garage(/Parking)Space: | 0.00 |
| Drive Parking Spaces: | 0 |
| Park #1 | |
| Parking Type: | None |
| Exposure: | E |
| Balcony: | Open |
| Locker: | Owned |
| Pet Permited: | Restrict |
| Approximatly Square Footage: | 600-699 |
| Maintenance: | 569.00 |
| CAC Included: | Y |
| Water Included: | Y |
| Common Elements Included: | Y |
| Heat Included: | Y |
| Building Insurance Included: | Y |
| Fireplace/Stove: | N |
| Heat Source: | Gas |
| Heat Type: | Forced Air |
| Central Air Conditioning: | Central Air |
| Ensuite Laundry: | Y |
$
%
Years
This calculator is for demonstration purposes only. Always consult a professional
financial advisor before making personal financial decisions.
| Although the information displayed is believed to be accurate, no warranties or representations are made of any kind. |
| RE/MAX REALTY SERVICES INC. |
|
|

Sherin M Justin, CPA CGA
Sales Representative
Dir:
647-231-8657
Bus:
905-239-9222
| Book Showing | Email a Friend |
Jump To:
At a Glance:
| Type: | Condo - Condo Apt |
| Area: | Toronto |
| Municipality: | Toronto |
| Neighbourhood: | Weston-Pellam Park |
| Style: | Apartment |
| Tax: | $2,360 |
| Maintenance Fee: | $569 |
| Beds: | 2 |
| Baths: | 1 |
| Fireplace: | N |
Locatin Map:
Payment Calculator:

