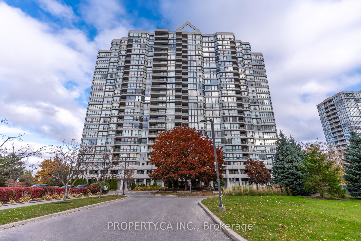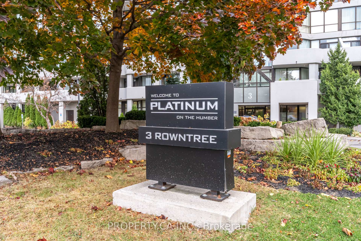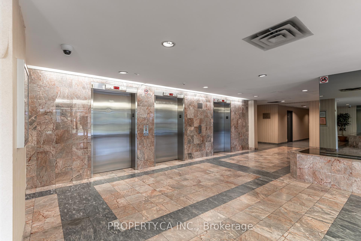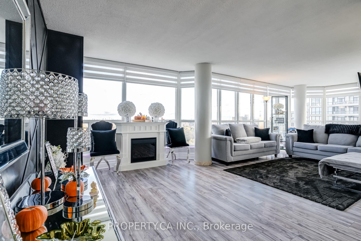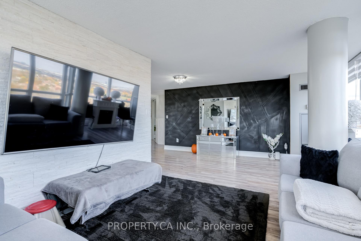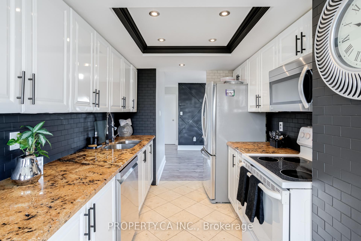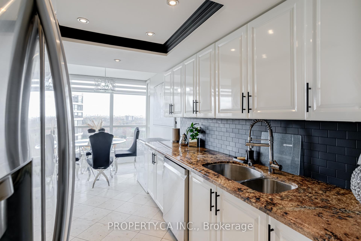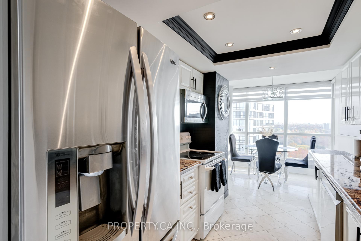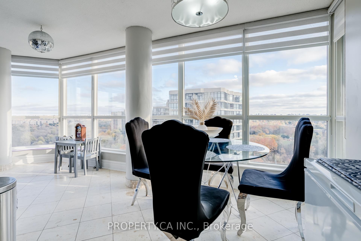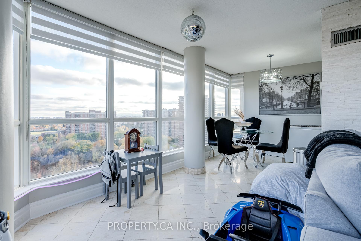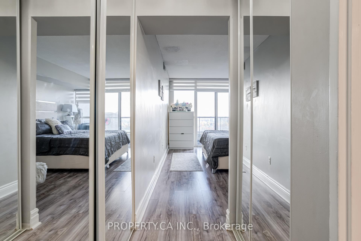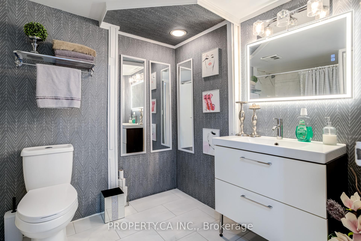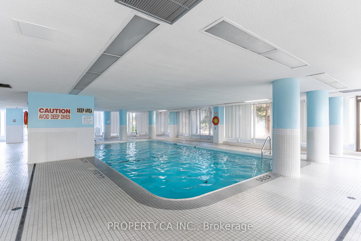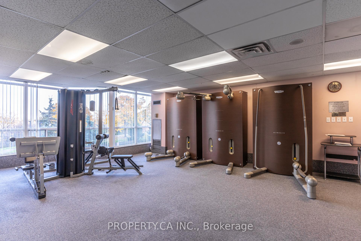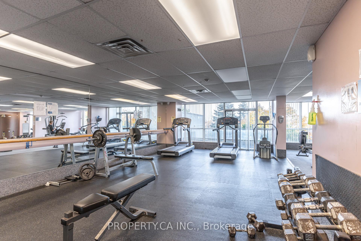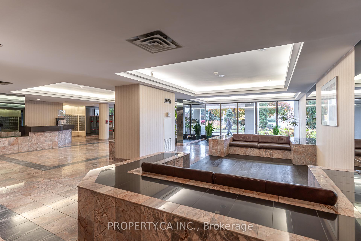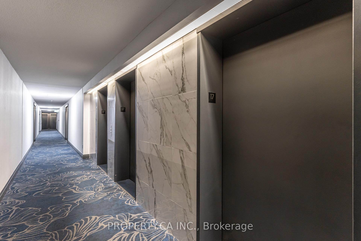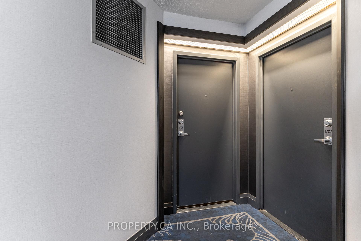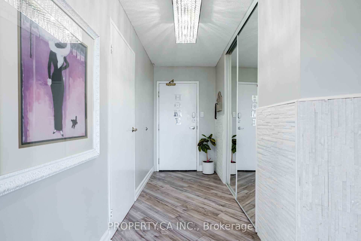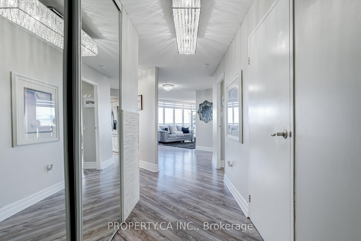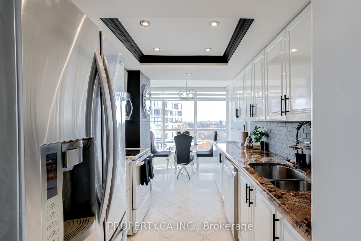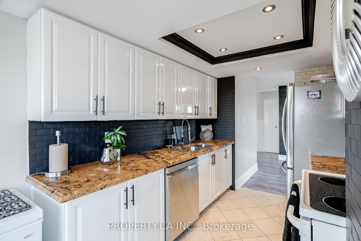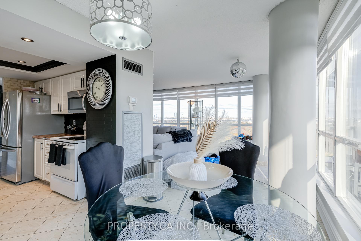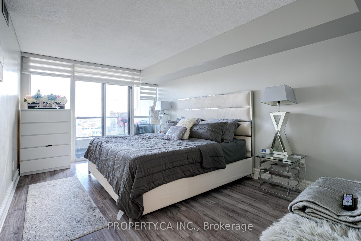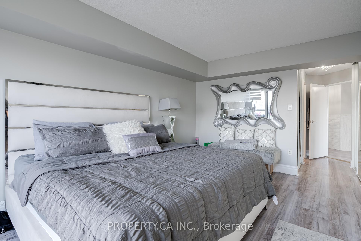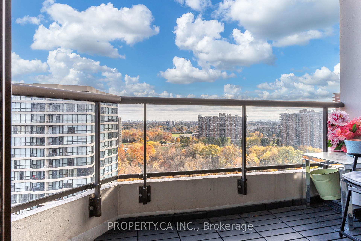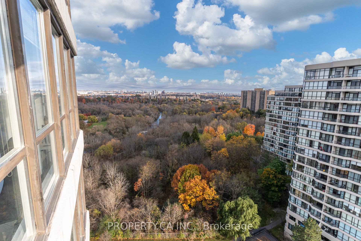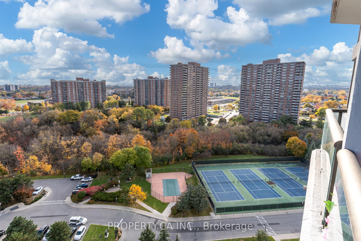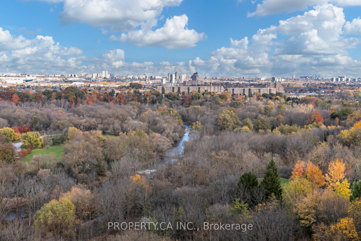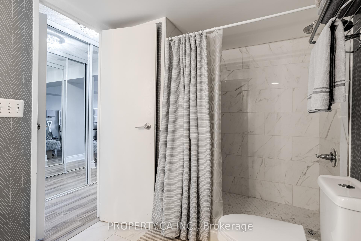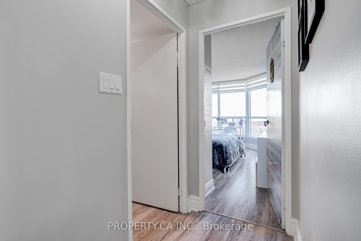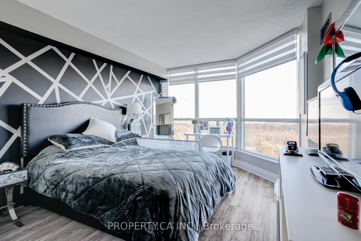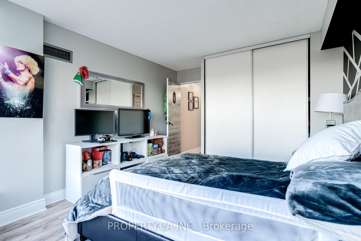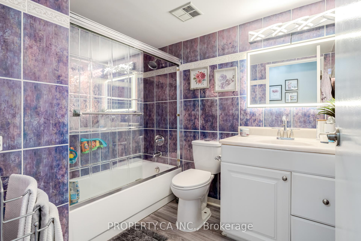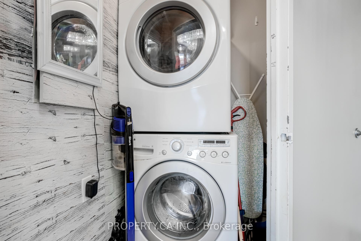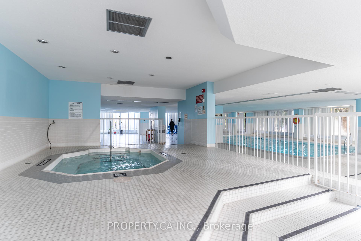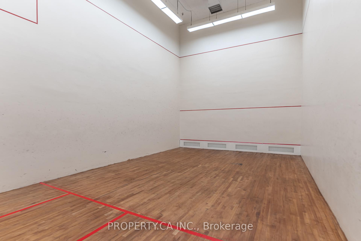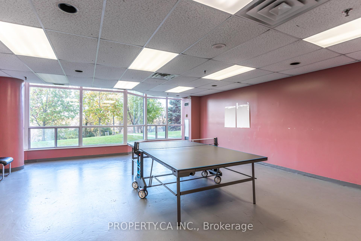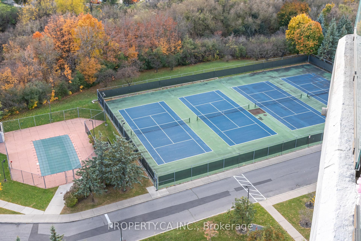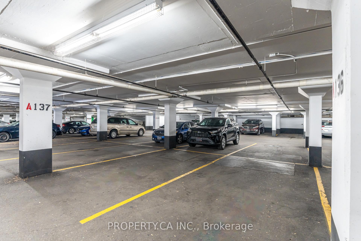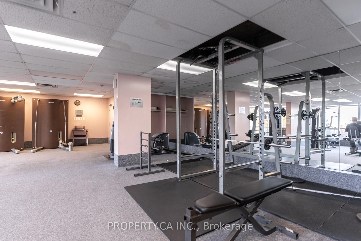$599,000
Available - For Sale
Listing ID: W9767818
3 Rowntree Rd , Unit 1701, Toronto, M9V 5G8, Ontario
| Absolutely stunning condo with breathtaking panoramic ravine and city views! This rare corner unit on the banks of the Humber river is filled with light and space. This 2-bedroom, 2- bathroom + den boasts the most efficient layout in the community, offering built-in cabinets for both bedrooms, in unit laundry room with extra storage, along with 2 well located side-by- side parking spaces. This unit is tastefully fully upgraded with new flooring, modern new blinds throughout, updated kitchen, new light fixtures, fully upgraded bathrooms and beautiful accent walls. Great location near York Kipling Go and Finch LRT, easy access to 407/401/400. Perfect for investors, downsizers and first-time buyers. A fully equipped gym, party room, squash courts, playground, tennis courts, indoor pool, sauna, 24/7 security, gated access, and a walk to the Humber trails are just a few of the features of this spacious two-bedroom home. Owner of two parking spaces. Pride of ownership at its best!! |
| Extras: S/S Stove, Refrigerator, Dishwasher & Microwave Hood Range, Plus Washer & Dryer In DeepLaundry Room. All Elf's, All Blinds Installed, 2 Parking & One Large Locker Included. |
| Price | $599,000 |
| Taxes: | $1285.00 |
| Maintenance Fee: | 877.00 |
| Address: | 3 Rowntree Rd , Unit 1701, Toronto, M9V 5G8, Ontario |
| Province/State: | Ontario |
| Condo Corporation No | MTCC |
| Level | 16 |
| Unit No | 10 |
| Locker No | 1007 |
| Directions/Cross Streets: | Kipling/Rowntree |
| Rooms: | 6 |
| Bedrooms: | 2 |
| Bedrooms +: | 1 |
| Kitchens: | 1 |
| Family Room: | Y |
| Basement: | None |
| Approximatly Age: | 31-50 |
| Property Type: | Condo Apt |
| Style: | Apartment |
| Exterior: | Concrete |
| Garage Type: | Underground |
| Garage(/Parking)Space: | 2.00 |
| Drive Parking Spaces: | 2 |
| Park #1 | |
| Parking Spot: | A136 |
| Parking Type: | Owned |
| Park #2 | |
| Parking Spot: | A137 |
| Parking Type: | Owned |
| Exposure: | E |
| Balcony: | Open |
| Locker: | Owned |
| Pet Permited: | Restrict |
| Approximatly Age: | 31-50 |
| Approximatly Square Footage: | 1200-1399 |
| Building Amenities: | Concierge, Gym, Indoor Pool, Party/Meeting Room, Tennis Court, Visitor Parking |
| Property Features: | Clear View, Cul De Sac, Grnbelt/Conserv, Library, Park, Public Transit |
| Maintenance: | 877.00 |
| CAC Included: | Y |
| Hydro Included: | Y |
| Water Included: | Y |
| Common Elements Included: | Y |
| Heat Included: | Y |
| Parking Included: | Y |
| Building Insurance Included: | Y |
| Fireplace/Stove: | Y |
| Heat Source: | Gas |
| Heat Type: | Forced Air |
| Central Air Conditioning: | Central Air |
| Ensuite Laundry: | Y |
$
%
Years
This calculator is for demonstration purposes only. Always consult a professional
financial advisor before making personal financial decisions.
| Although the information displayed is believed to be accurate, no warranties or representations are made of any kind. |
| PROPERTY.CA INC. |
|
|

Sherin M Justin, CPA CGA
Sales Representative
Dir:
647-231-8657
Bus:
905-239-9222
| Virtual Tour | Book Showing | Email a Friend |
Jump To:
At a Glance:
| Type: | Condo - Condo Apt |
| Area: | Toronto |
| Municipality: | Toronto |
| Neighbourhood: | Mount Olive-Silverstone-Jamestown |
| Style: | Apartment |
| Approximate Age: | 31-50 |
| Tax: | $1,285 |
| Maintenance Fee: | $877 |
| Beds: | 2+1 |
| Baths: | 2 |
| Garage: | 2 |
| Fireplace: | Y |
Locatin Map:
Payment Calculator:

