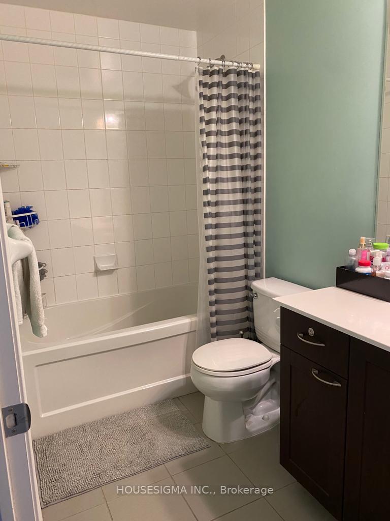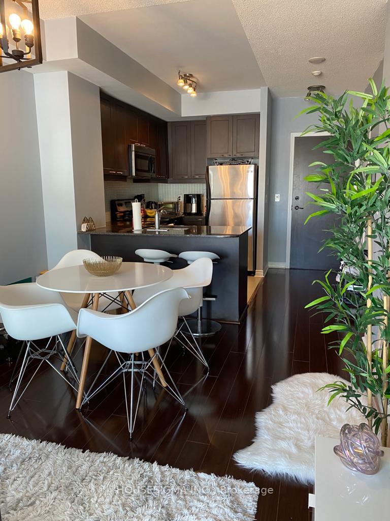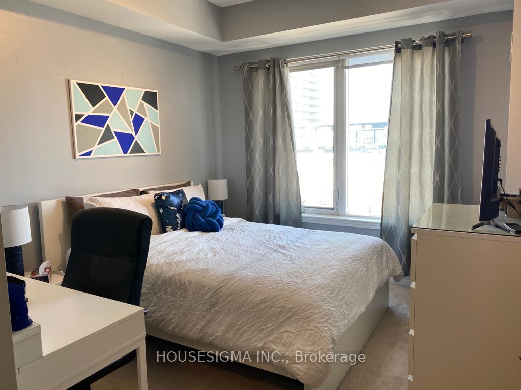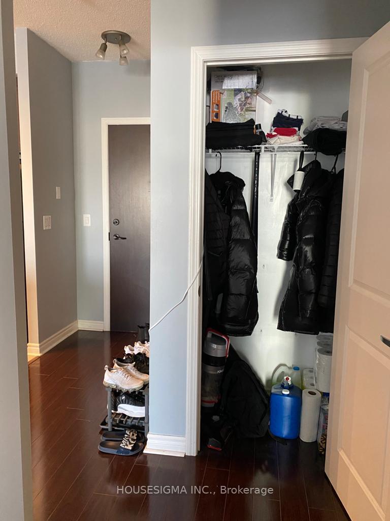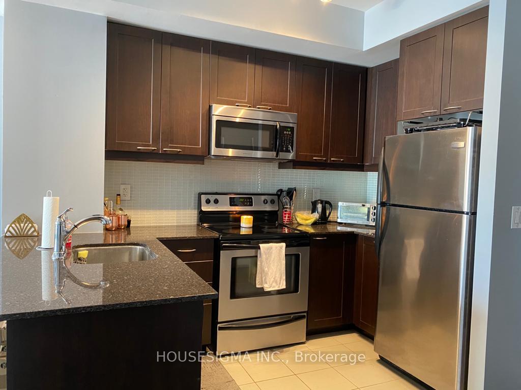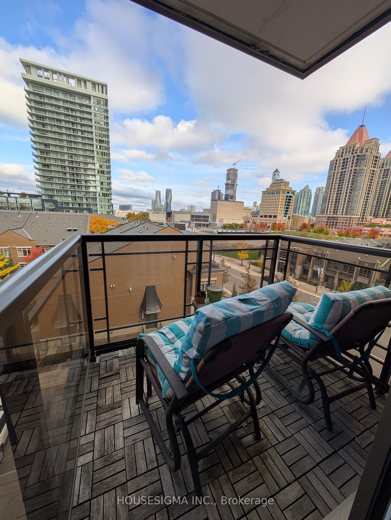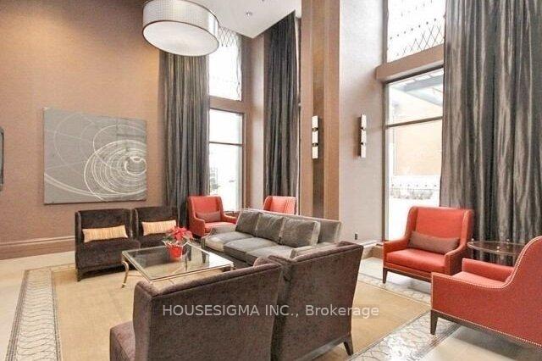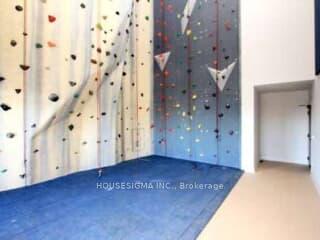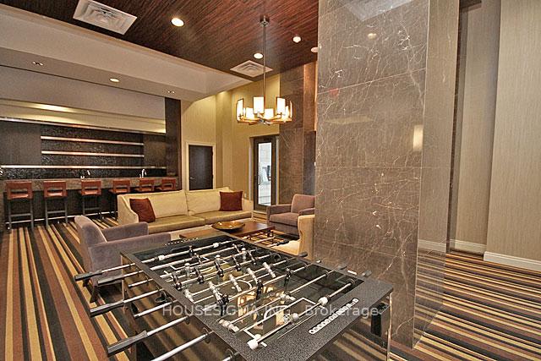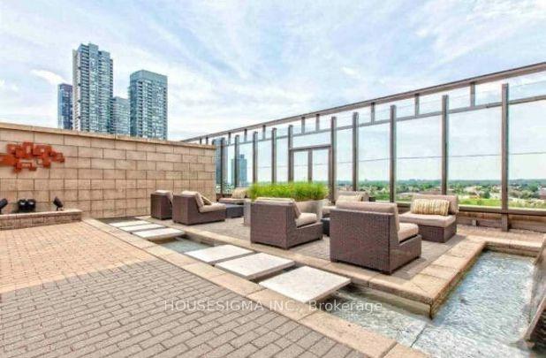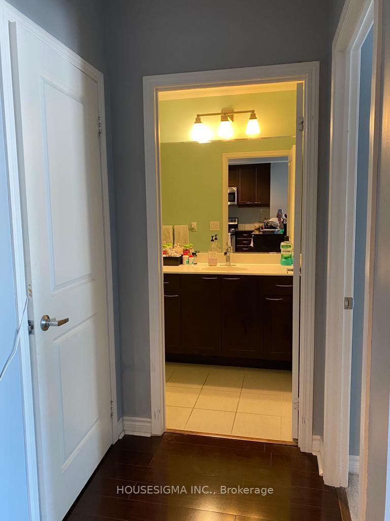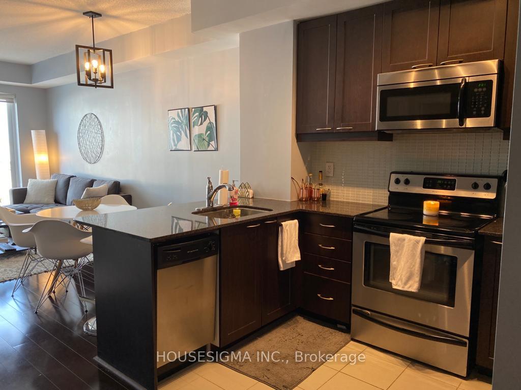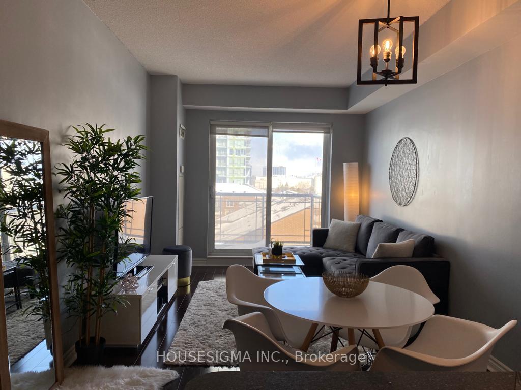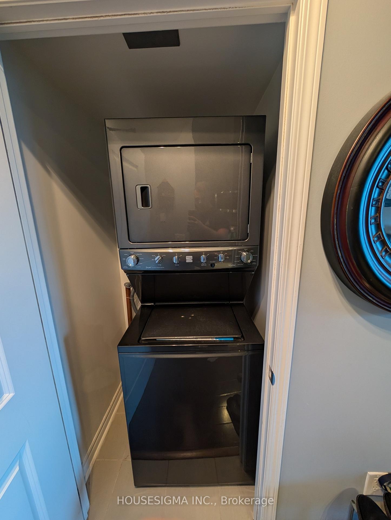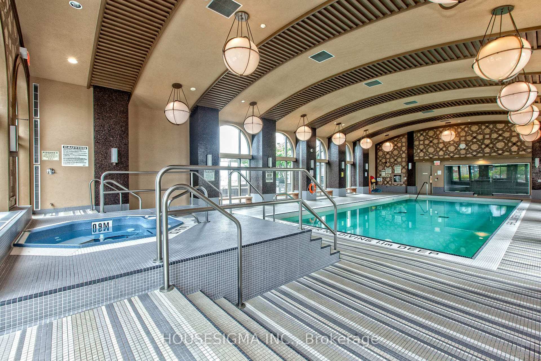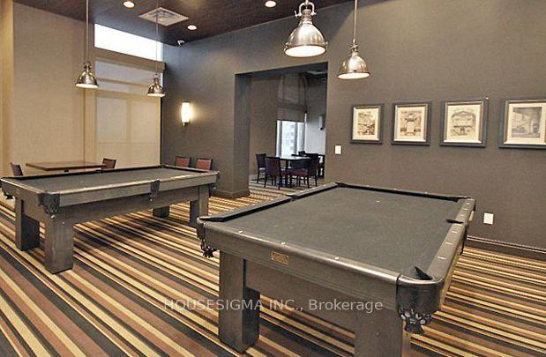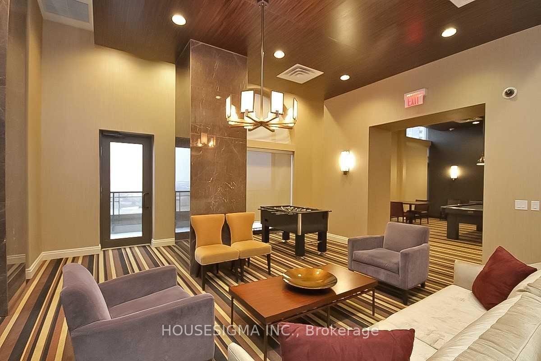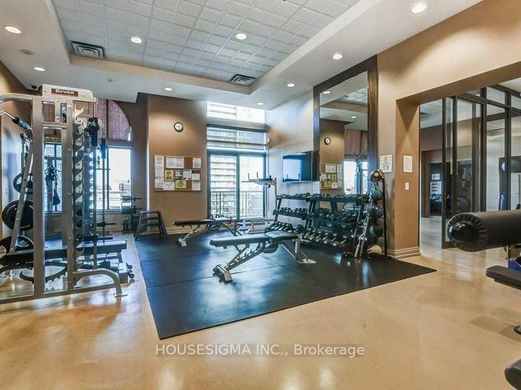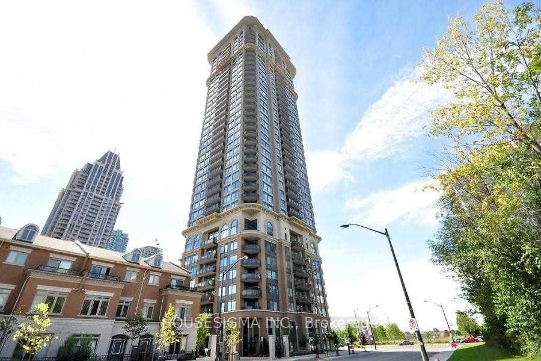$475,000
Available - For Sale
Listing ID: W9770033
385 Prince Of Wales Dr , Unit 511, Mississauga, L5B 0C6, Ontario
| Best Location in Mississauga! Stunning and Spacious 1 Bed & 1 Bath Unit with an unobstructed North-East View. The Condo at the Chicago building offers 611 sq. ft. of stylish living. The open layout maximizes space and natural light. Enjoy top-notch amenities including a rock climbing wall, rooftop club on the 8th floor, outdoor BBQs, virtual golf, party/movie room, billiards, dining room, sauna, gym, indoor swimming pool, and whirlpool. This unit comes with 1 parking spot and 1 locker for convenience. Experience luxury living next to Square One Mall with endless shopping, dining, and entertainment options at your doorstep. ***Strictly 24 Hours Notice Required*** |
| Price | $475,000 |
| Taxes: | $2612.76 |
| Maintenance Fee: | 548.08 |
| Address: | 385 Prince Of Wales Dr , Unit 511, Mississauga, L5B 0C6, Ontario |
| Province/State: | Ontario |
| Condo Corporation No | PCC |
| Level | 5 |
| Unit No | 11 |
| Locker No | 34 |
| Directions/Cross Streets: | Rathburn / Confederation |
| Rooms: | 3 |
| Bedrooms: | 1 |
| Bedrooms +: | |
| Kitchens: | 1 |
| Family Room: | N |
| Basement: | None |
| Property Type: | Condo Apt |
| Style: | Apartment |
| Exterior: | Brick |
| Garage Type: | Underground |
| Garage(/Parking)Space: | 1.00 |
| Drive Parking Spaces: | 1 |
| Park #1 | |
| Parking Spot: | 41 |
| Parking Type: | Exclusive |
| Legal Description: | 1 |
| Exposure: | Ne |
| Balcony: | Open |
| Locker: | Exclusive |
| Pet Permited: | Restrict |
| Retirement Home: | N |
| Approximatly Square Footage: | 600-699 |
| Building Amenities: | Concierge, Gym, Media Room, Party/Meeting Room, Rooftop Deck/Garden, Visitor Parking |
| Property Features: | Clear View, Hospital, Library, Public Transit, Rec Centre, School Bus Route |
| Maintenance: | 548.08 |
| CAC Included: | Y |
| Water Included: | Y |
| Common Elements Included: | Y |
| Heat Included: | Y |
| Parking Included: | Y |
| Fireplace/Stove: | N |
| Heat Source: | Gas |
| Heat Type: | Other |
| Central Air Conditioning: | Central Air |
| Elevator Lift: | Y |
$
%
Years
This calculator is for demonstration purposes only. Always consult a professional
financial advisor before making personal financial decisions.
| Although the information displayed is believed to be accurate, no warranties or representations are made of any kind. |
| HOUSESIGMA INC. |
|
|

Sherin M Justin, CPA CGA
Sales Representative
Dir:
647-231-8657
Bus:
905-239-9222
| Book Showing | Email a Friend |
Jump To:
At a Glance:
| Type: | Condo - Condo Apt |
| Area: | Peel |
| Municipality: | Mississauga |
| Neighbourhood: | City Centre |
| Style: | Apartment |
| Tax: | $2,612.76 |
| Maintenance Fee: | $548.08 |
| Beds: | 1 |
| Baths: | 1 |
| Garage: | 1 |
| Fireplace: | N |
Locatin Map:
Payment Calculator:

