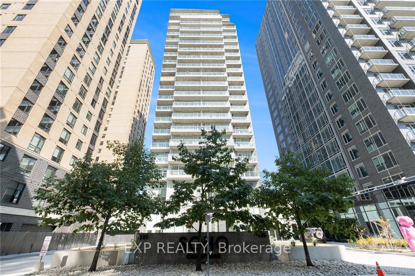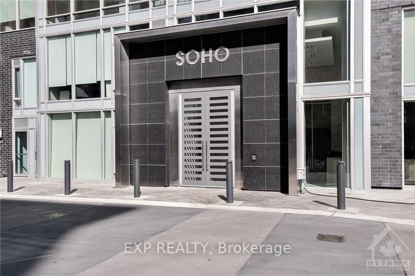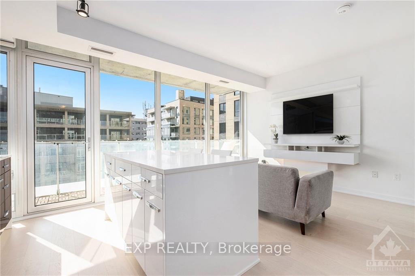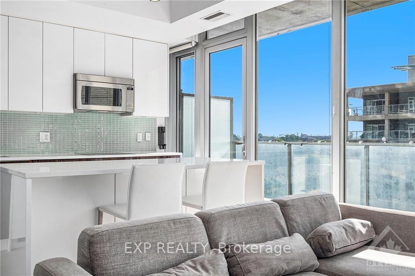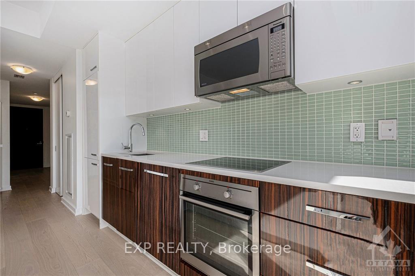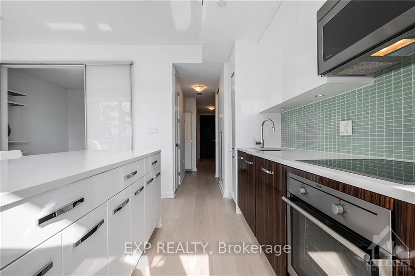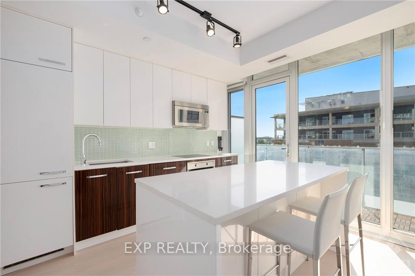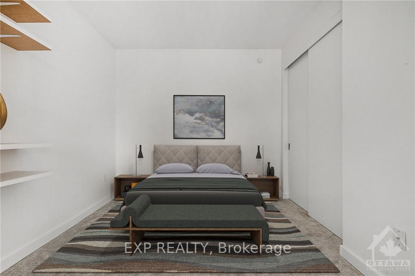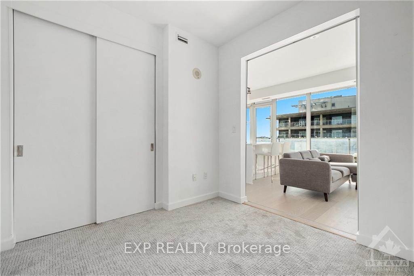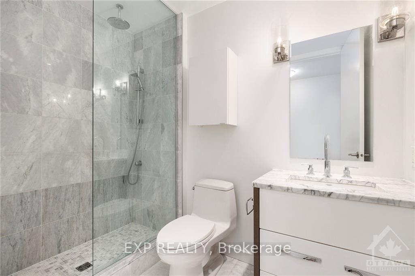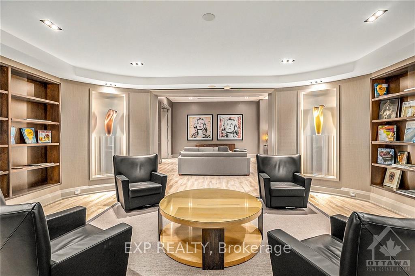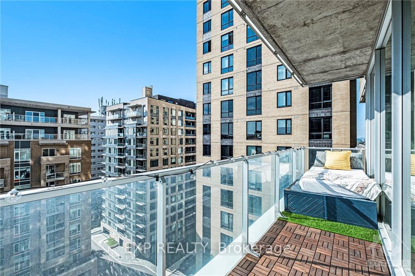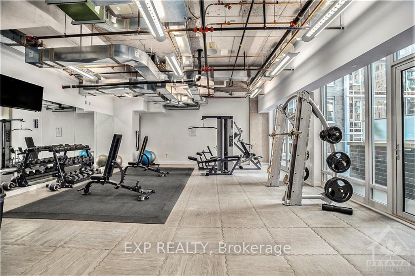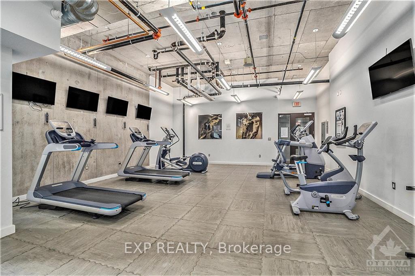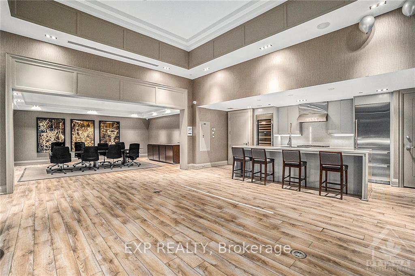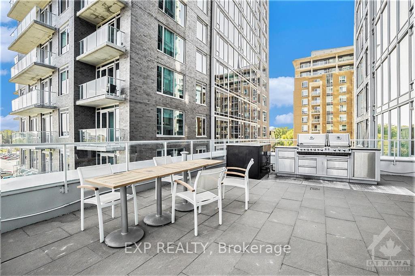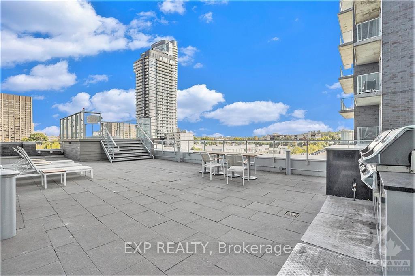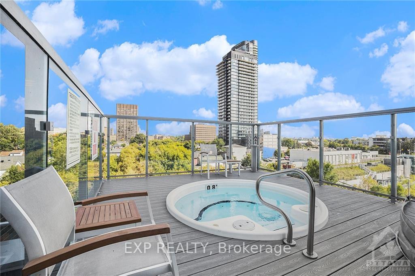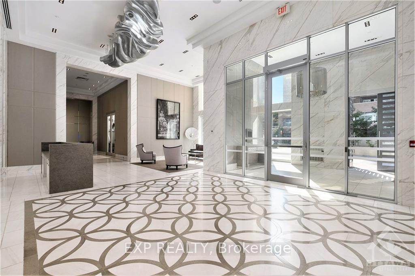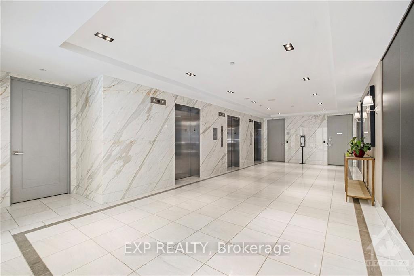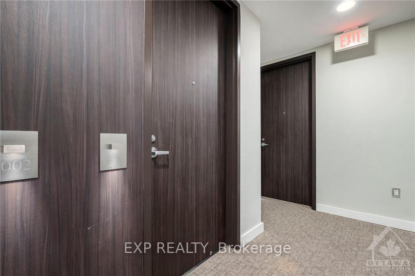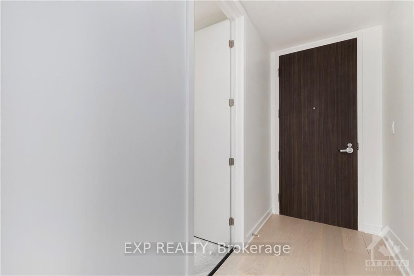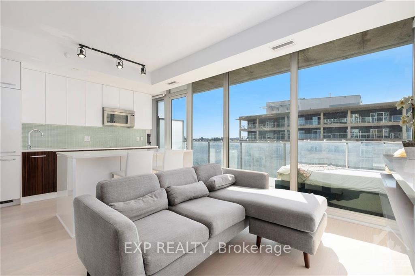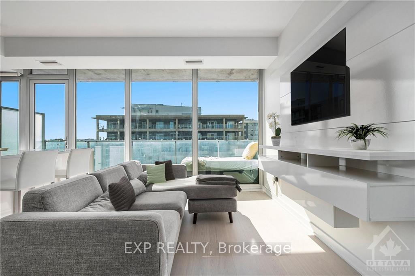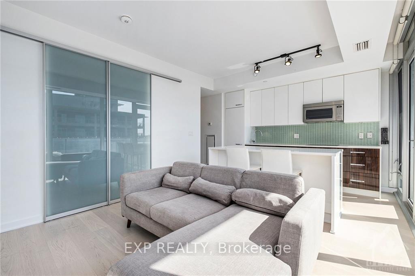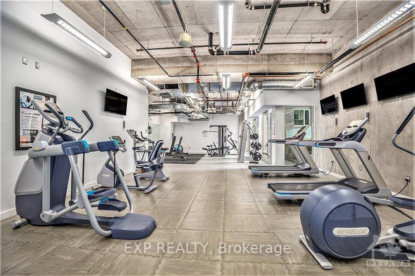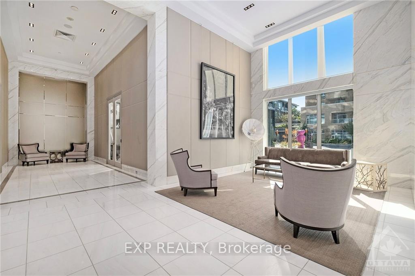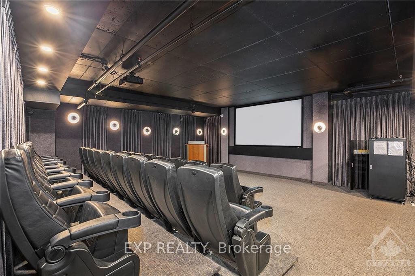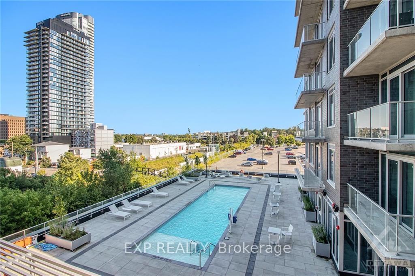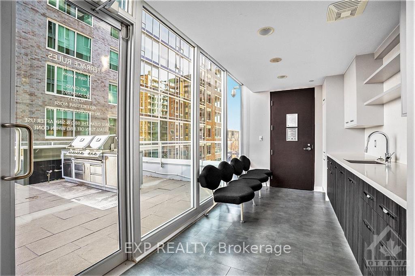$359,900
Available - For Sale
Listing ID: X9520314
111 CHAMPAGNE Ave South , Unit 1003, Dows Lake - Civic Hospital and Area, K1S 5V3, Ontario
| Flooring: Tile, Welcome to this beautiful 1 bed, 1 bath SoHo Champagne condo, located in the heart of Little Italy. Perfect for first-time buyers or investors, this unit offers luxury living with fantastic amenities. Enjoy an open-concept living area filled w/natural light from the floor-to-ceiling windows. The west-facing balcony with a built-in daybed, is perfect for relaxing & watching sunsets. The modern kitchen has white quartz countertops, integrated appliances & a spacious island for casual dining & entertaining. Recently updated with new white oak hardwood floors and bedroom carpet (both 2024), this condo feels fresh & contemporary. Indulge in hotel-like amenities, including a concierge service, gym, movie theatre, party lounge, BBQ terrace, outdoor pool & hot tub. Note that parking is not included, making this a great fit for those who embrace a car-free lifestyle. With easy access to Preston St, Dows Lake, Carling OC Train Station & Lansdowne, you'll be right in the heart of all the action., Flooring: Hardwood, Flooring: Carpet W/W & Mixed |
| Price | $359,900 |
| Taxes: | $3523.00 |
| Maintenance Fee: | 543.02 |
| Address: | 111 CHAMPAGNE Ave South , Unit 1003, Dows Lake - Civic Hospital and Area, K1S 5V3, Ontario |
| Province/State: | Ontario |
| Condo Corporation No | SoHo |
| Directions/Cross Streets: | One block West of Preston at Champagne and Hickory. |
| Rooms: | 5 |
| Rooms +: | 0 |
| Bedrooms: | 1 |
| Bedrooms +: | 0 |
| Kitchens: | 1 |
| Kitchens +: | 0 |
| Family Room: | N |
| Basement: | None |
| Property Type: | Condo Apt |
| Style: | Apartment |
| Exterior: | Brick |
| Garage Type: | None |
| Garage(/Parking)Space: | 0.00 |
| Pet Permited: | Restrict |
| Building Amenities: | Concierge, Media Room, Party/Meeting Room |
| Property Features: | Park, Public Transit, Rec Centre |
| Maintenance: | 543.02 |
| CAC Included: | Y |
| Water Included: | Y |
| Heat Included: | Y |
| Building Insurance Included: | Y |
| Heat Source: | Gas |
| Heat Type: | Heat Pump |
| Central Air Conditioning: | Central Air |
$
%
Years
This calculator is for demonstration purposes only. Always consult a professional
financial advisor before making personal financial decisions.
| Although the information displayed is believed to be accurate, no warranties or representations are made of any kind. |
| EXP REALTY |
|
|

Sherin M Justin, CPA CGA
Sales Representative
Dir:
647-231-8657
Bus:
905-239-9222
| Virtual Tour | Book Showing | Email a Friend |
Jump To:
At a Glance:
| Type: | Condo - Condo Apt |
| Area: | Ottawa |
| Municipality: | Dows Lake - Civic Hospital and Area |
| Neighbourhood: | 4502 - West Centre Town |
| Style: | Apartment |
| Tax: | $3,523 |
| Maintenance Fee: | $543.02 |
| Beds: | 1 |
| Baths: | 1 |
Locatin Map:
Payment Calculator:

