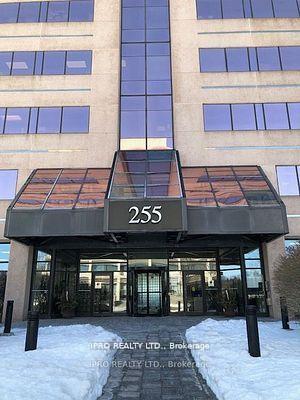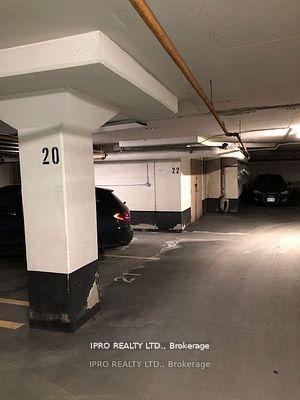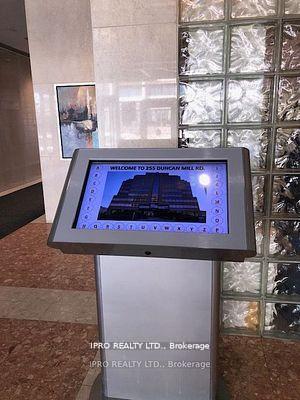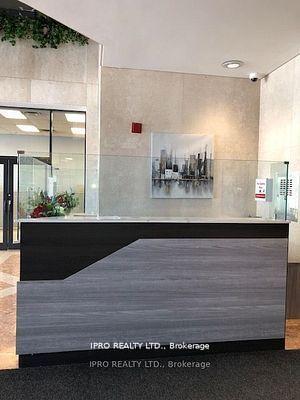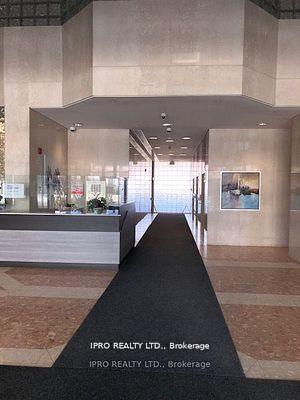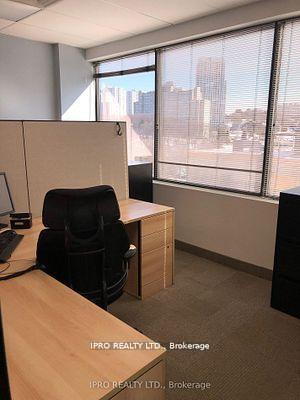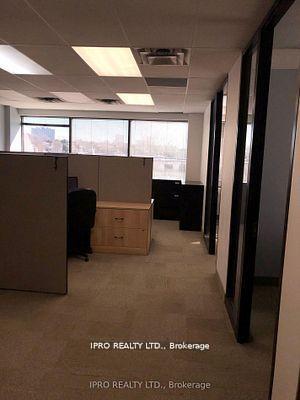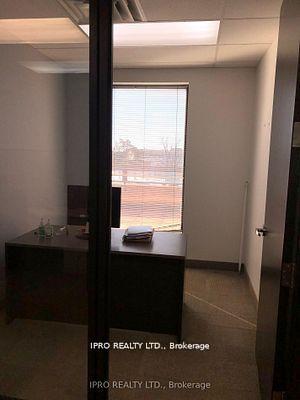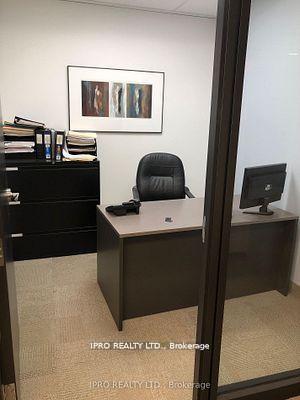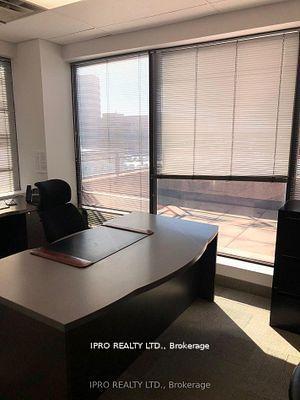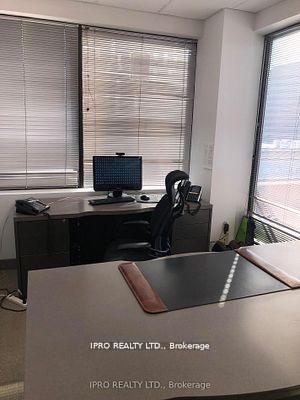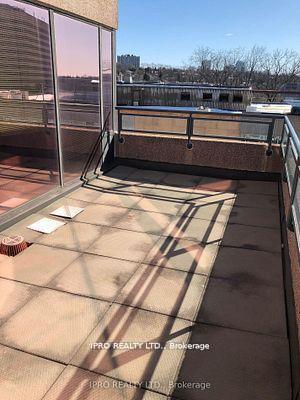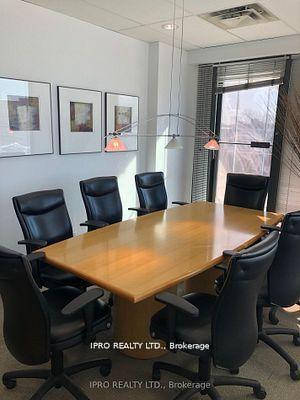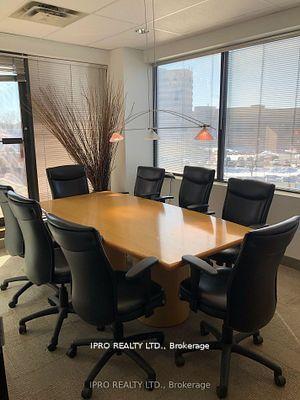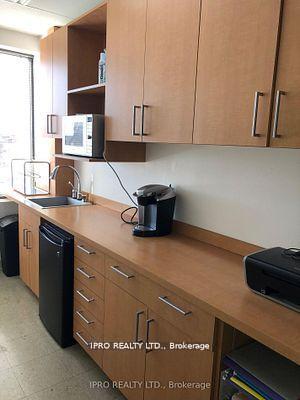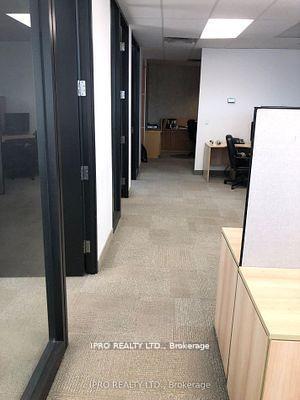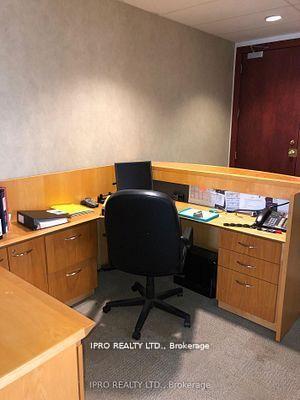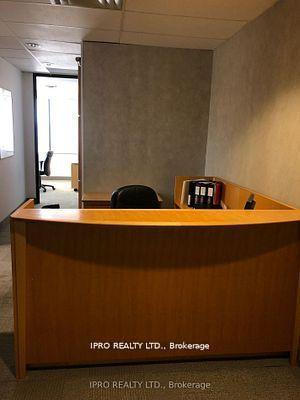$575,000
Available - For Sale
Listing ID: C8332264
255 Duncan Mill Rd , Unit 402, Toronto, M3B 3H9, Ontario
| *Rare Corner Office that boasts a Large Private Terrace with a view of the CN Tower* 2 side-by-side Parking Spaces Included. Professionally designed & renovated with a $100,000 Transformation, this 1370 Sq Ft office space features a spacious, open layout. Highlights include a welcoming reception area with custom-built desk, bright conference room with walkout to the terrace, a large executive corner office + 2 additional private offices + 6 open cubicle spaces. The unit is also equipped with a cozy kitchenette. You and your staff will love the proximity to major transportation lines such as the DVP, 401 and TTC with a bus stop at the front of the building. Plenty of visitor parking for guests too! |
| Extras: The custom-made furniture and cubicle elements are all available for sale and negotiable outside the sale price. |
| Price | $575,000 |
| Taxes: | $6018.10 |
| Tax Type: | Annual |
| Occupancy by: | Owner |
| Address: | 255 Duncan Mill Rd , Unit 402, Toronto, M3B 3H9, Ontario |
| Apt/Unit: | 402 |
| Postal Code: | M3B 3H9 |
| Province/State: | Ontario |
| Legal Description: | MTCP 911 LEVEL 4 UNIT 2 LEVEL A UNIT 21& |
| Lot Size: | 195.48 x 294.00 (Feet) |
| Directions/Cross Streets: | York Mill/Don Mills |
| Category: | Office |
| Use: | Professional Office |
| Building Percentage: | N |
| Total Area: | 1370.00 |
| Total Area Code: | Sq Ft |
| Office/Appartment Area: | 1370 |
| Office/Appartment Area Code: | Sq Ft |
| Area Influences: | Major Highway Public Transit |
| Sprinklers: | Y |
| Heat Type: | Gas Forced Air Closd |
| Central Air Conditioning: | Y |
| Elevator Lift: | Public |
| Water: | Municipal |
$
%
Years
This calculator is for demonstration purposes only. Always consult a professional
financial advisor before making personal financial decisions.
| Although the information displayed is believed to be accurate, no warranties or representations are made of any kind. |
| IPRO REALTY LTD. |
|
|

Sherin M Justin, CPA CGA
Sales Representative
Dir:
647-231-8657
Bus:
905-239-9222
| Book Showing | Email a Friend |
Jump To:
At a Glance:
| Type: | Com - Office |
| Area: | Toronto |
| Municipality: | Toronto |
| Neighbourhood: | St. Andrew-Windfields |
| Lot Size: | 195.48 x 294.00(Feet) |
| Tax: | $6,018.1 |
Locatin Map:
Payment Calculator:

