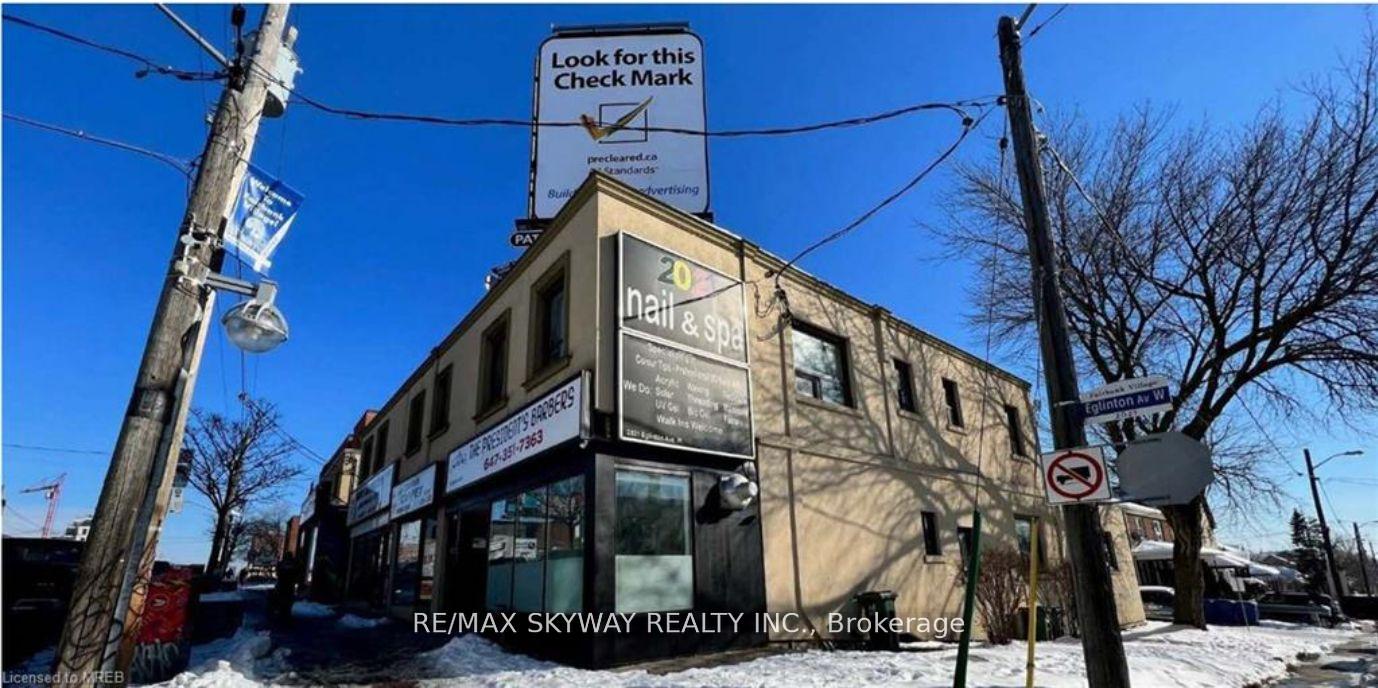$1,999,900
Available - For Sale
Listing ID: E9256225
2019-21 Eglinton Ave West , Toronto, M6K 2K1, Ontario

| Street Address is 2019-2021 Eglinton Avenue West Commercial- Residential Property. Property Sold As IS where is under Power of Sale. The building is divided into 2 main floor commercial units at the front. There are total 4 residential units in this building. Out of those 4 residential there is a rear basement 1-Bedroom Apartment and a rear main floor 2-Bedroom Apartment. Then a front corner second floor 2-Bedroom Apartment and a front east side second floor 1-Bedroom Apartment. The building also has a partial basement which minimally finished with the front 2 commercial units having some basement space. The basement also houses the services-mechanicals which are mostly in the Barber Shop basement (notably the boiler and the electrical panels). Both of the main floor commercial units are tenant occupied as are the four apartments. |
| Price | $1,999,900 |
| Taxes: | $13010.29 |
| Tax Type: | Annual |
| Assessment: | $1005000 |
| Assessment Year: | 2023 |
| Occupancy by: | Tenant |
| Address: | 2019-21 Eglinton Ave West , Toronto, M6K 2K1, Ontario |
| Postal Code: | M6K 2K1 |
| Province/State: | Ontario |
| Legal Description: | PT LT 336 PL 1530 TWP OF YORK; PT LT 335 |
| Lot Size: | 33.81 x 101.00 (Feet) |
| Directions/Cross Streets: | Eglinton Ave W- Narin Ave |
| Category: | Store With Apt/Office |
| Building Percentage: | N |
| Total Area: | 3455.21 |
| Total Area Code: | Sq Ft |
| Office/Appartment Area: | 0 |
| Office/Appartment Area Code: | % |
| Retail Area: | 0 |
| Retail Area Code: | % |
| Sprinklers: | N |
| Heat Type: | Other |
| Central Air Conditioning: | N |
| Sewers: | San+Storm Avail |
| Water: | Municipal |
$
%
Years
This calculator is for demonstration purposes only. Always consult a professional
financial advisor before making personal financial decisions.
| Although the information displayed is believed to be accurate, no warranties or representations are made of any kind. |
| RE/MAX SKYWAY REALTY INC. |
|
|

Sherin M Justin, CPA CGA
Sales Representative
Dir:
647-231-8657
Bus:
905-239-9222
| Book Showing | Email a Friend |
Jump To:
At a Glance:
| Type: | Com - Store W/Apt/Office |
| Area: | Toronto |
| Municipality: | Toronto |
| Neighbourhood: | Caledonia-Fairbank |
| Lot Size: | 33.81 x 101.00(Feet) |
| Tax: | $13,010.29 |
Locatin Map:
Payment Calculator:



