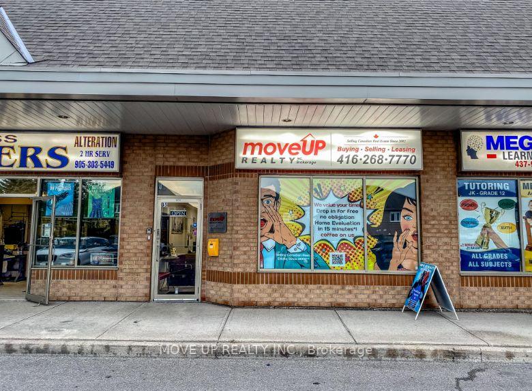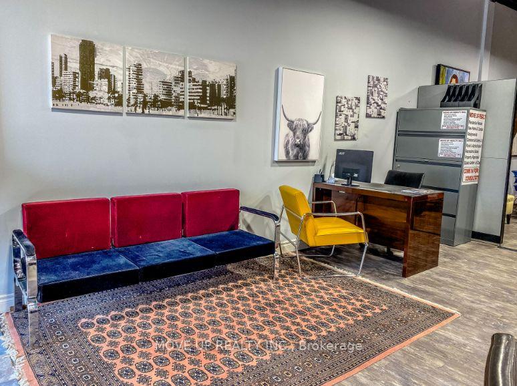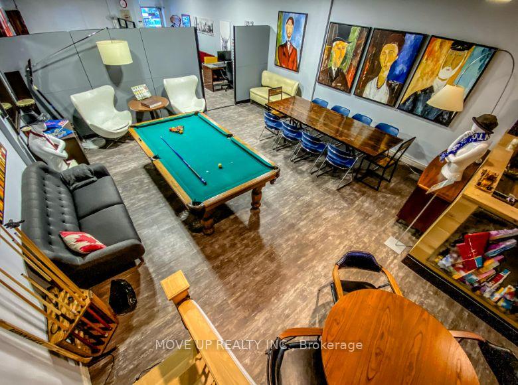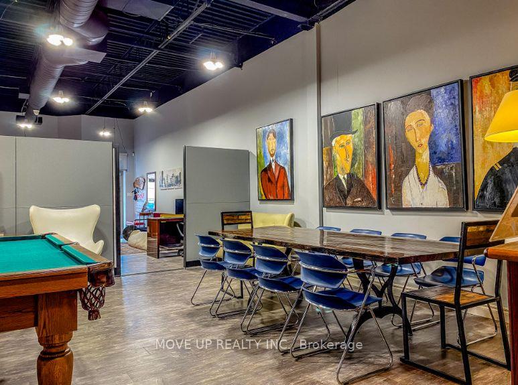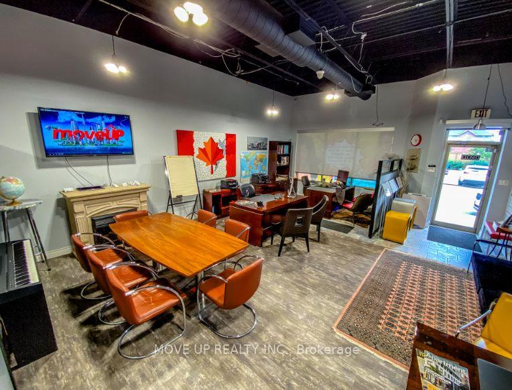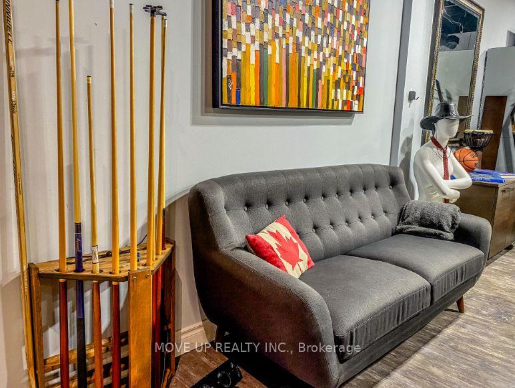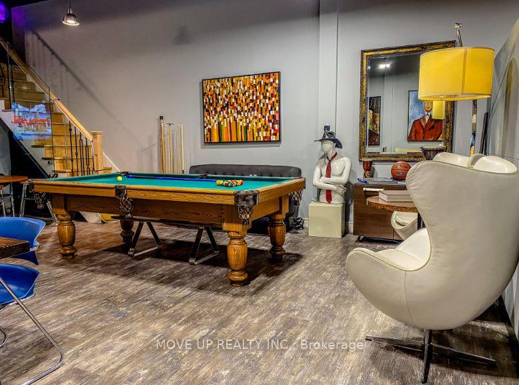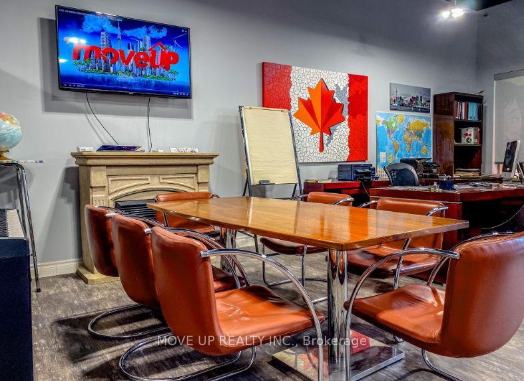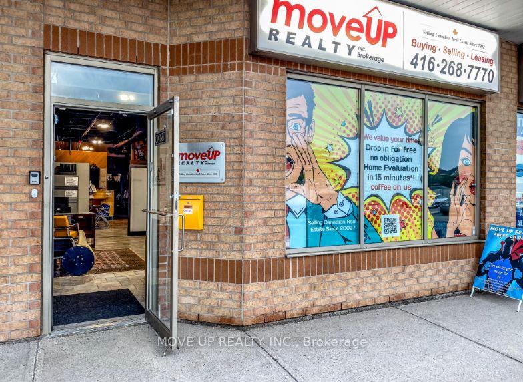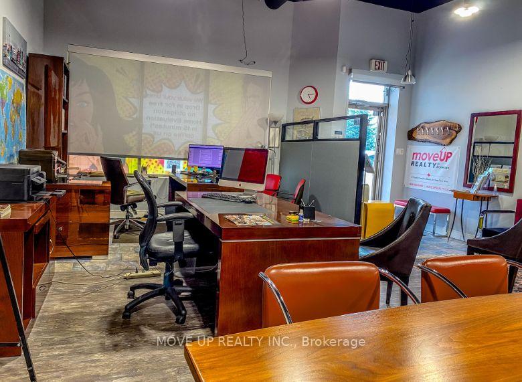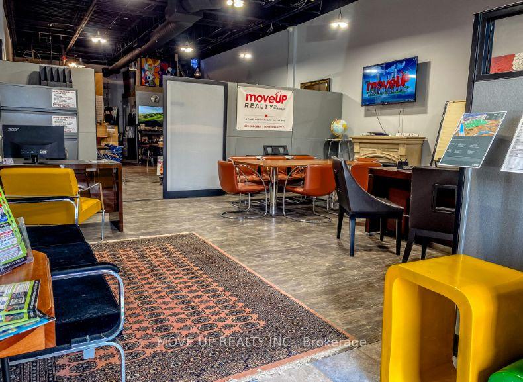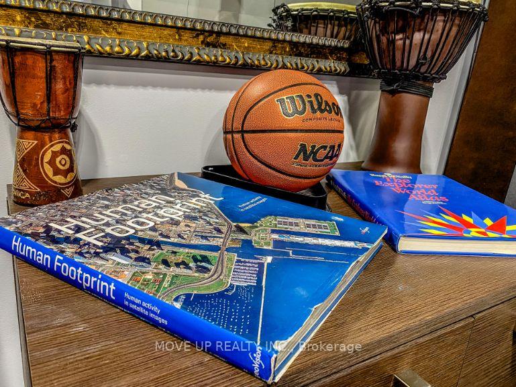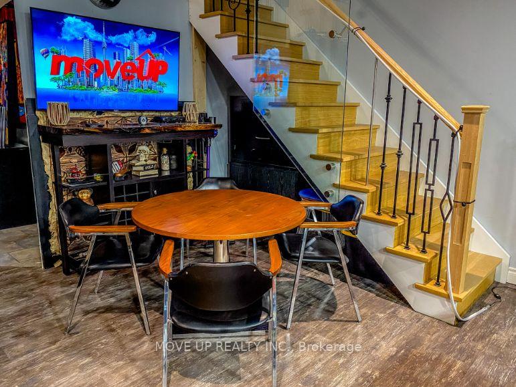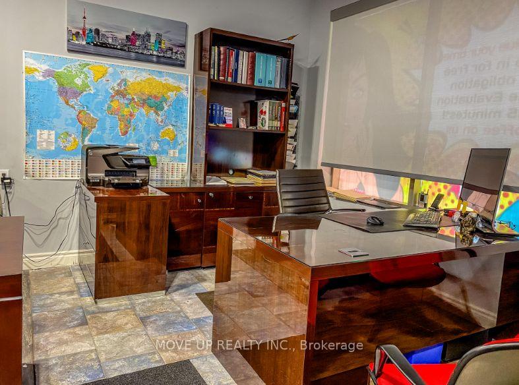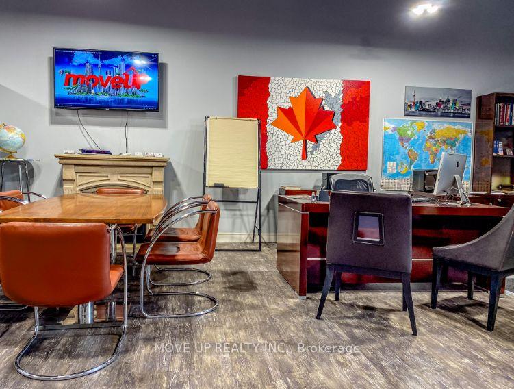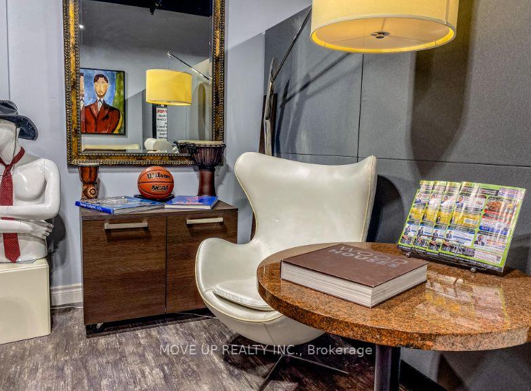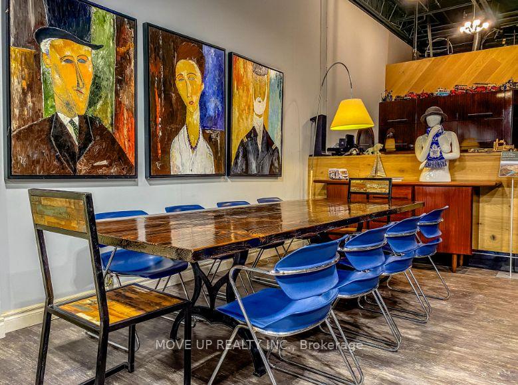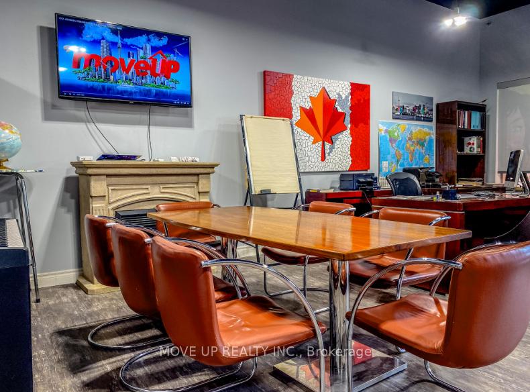$2,500
Available - For Sublease
Listing ID: N10422365
1801 Rutherford Rd , Unit B5, Vaughan, L4K 5R7, Ontario
| Commercial Real Estate Opportunity: Sharing or Sublease Available for Attractive Retail Showroom/Office Space**We are pleased to present a unique opportunity for potential partners seeking to expand their operations within a well-established commercial environment. This premium retail showroom/office space is available for sub-lease and is situated in a strategically located, modern retail plaza known for its diverse use and high foot traffic.**Property Features:**- **Location:** Prominently positioned within a developed area, ensuring maximum visibility and accessibility.- **Space:** The unit features a professional-looking counter desk area, ideal for client engagement and operations.- **Facilities:** Includes a clean and efficient two-piece bathroom, enhancing convenience for both staff and clientele.- **Parking:** Ample parking is available on a first-come, first-serve basis, catering to both employees and customers. This offering is ideal for businesses looking to establish a presence in a vibrant commercial district. We invite proposals from interested parties, and we are open to discussions that will lead to a mutually beneficial partnership. |
| Price | $2,500 |
| Minimum Rental Term: | 36 |
| Maximum Rental Term: | 36 |
| Taxes: | $0.00 |
| Tax Type: | N/A |
| Occupancy by: | Tenant |
| Address: | 1801 Rutherford Rd , Unit B5, Vaughan, L4K 5R7, Ontario |
| Apt/Unit: | B5 |
| Postal Code: | L4K 5R7 |
| Province/State: | Ontario |
| Legal Description: | 1801 Rutherford Rd, Unit B5 |
| Lot Size: | 17.50 x 66.00 (Feet) |
| Directions/Cross Streets: | Rutherford & Confederation |
| Category: | Retail |
| Building Percentage: | N |
| Total Area: | 1345.00 |
| Total Area Code: | Sq Ft |
| Office/Appartment Area: | 1345 |
| Office/Appartment Area Code: | Sq Ft |
| Retail Area: | 1345 |
| Retail Area Code: | Sq Ft |
| Area Influences: | Major Highway Public Transit |
| Sprinklers: | Y |
| Washrooms: | 1 |
| Heat Type: | Gas Forced Air Open |
| Central Air Conditioning: | Y |
| Water: | Municipal |
$
%
Years
This calculator is for demonstration purposes only. Always consult a professional
financial advisor before making personal financial decisions.
| Although the information displayed is believed to be accurate, no warranties or representations are made of any kind. |
| MOVE UP REALTY INC. |
|
|

Sherin M Justin, CPA CGA
Sales Representative
Dir:
647-231-8657
Bus:
905-239-9222
| Book Showing | Email a Friend |
Jump To:
At a Glance:
| Type: | Com - Commercial/Retail |
| Area: | York |
| Municipality: | Vaughan |
| Neighbourhood: | Patterson |
| Lot Size: | 17.50 x 66.00(Feet) |
| Baths: | 1 |
Locatin Map:
Payment Calculator:

