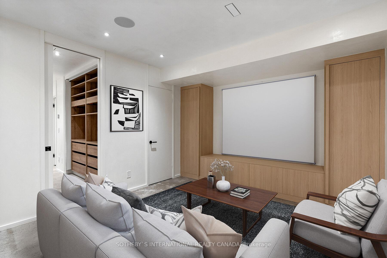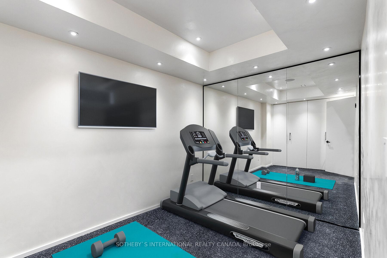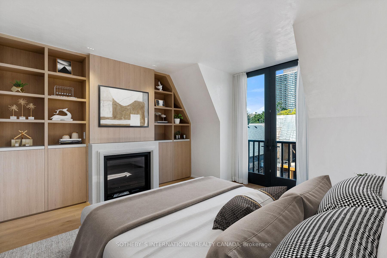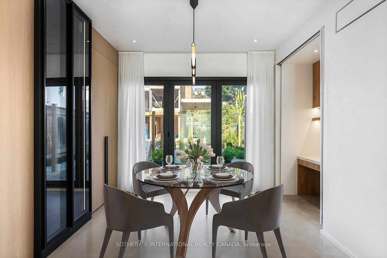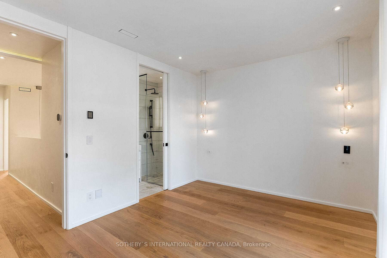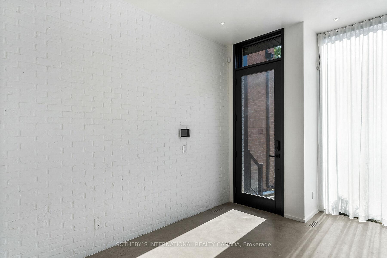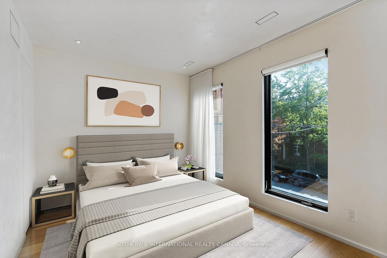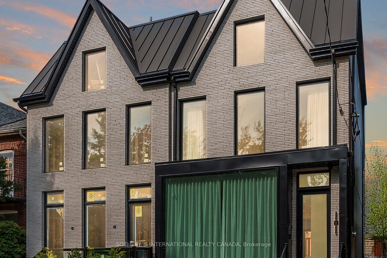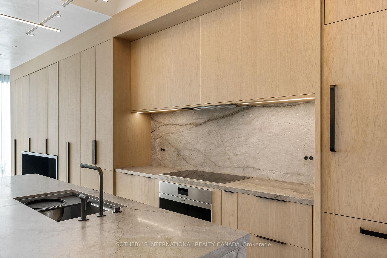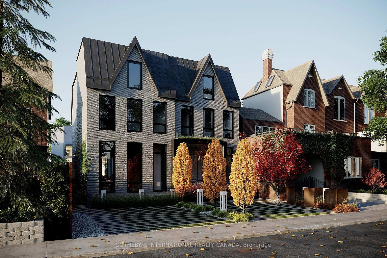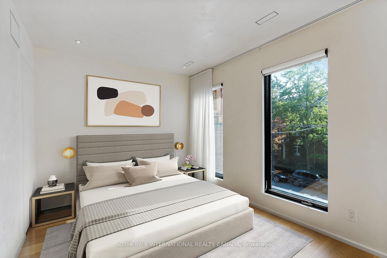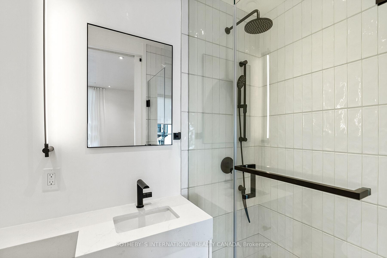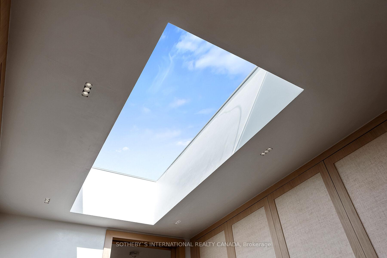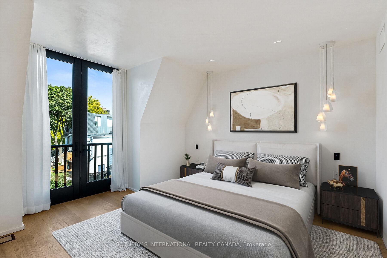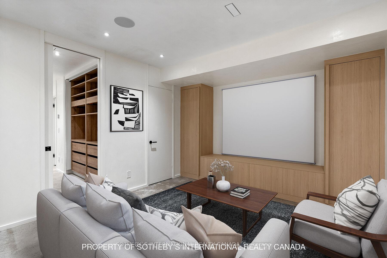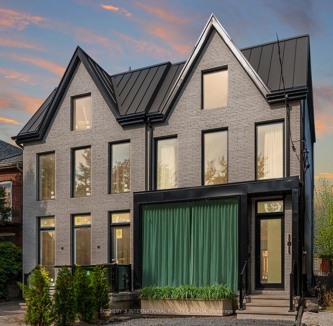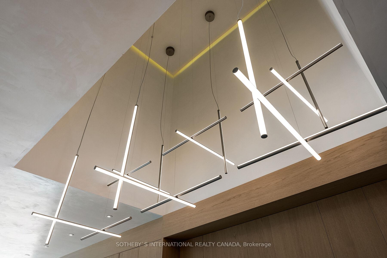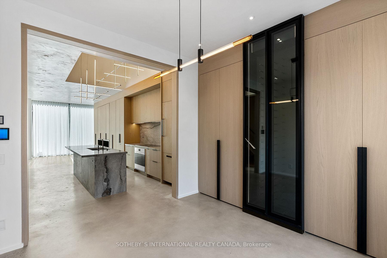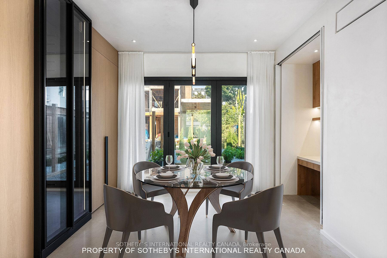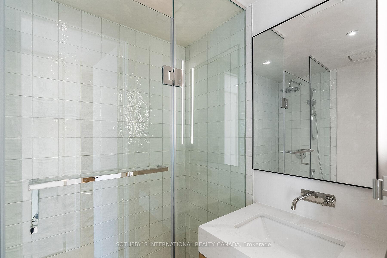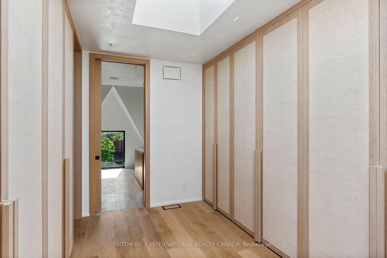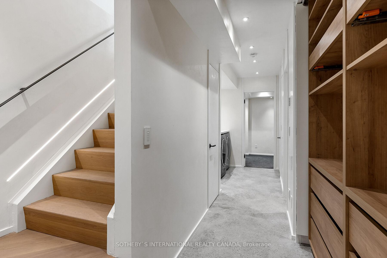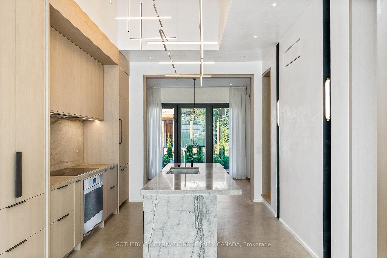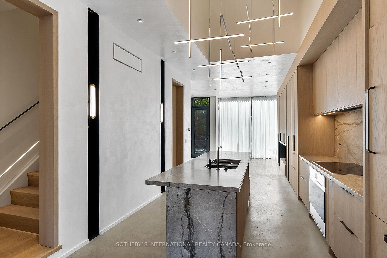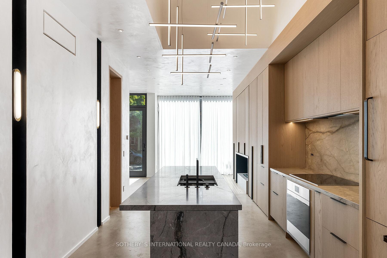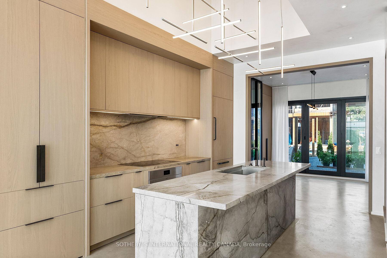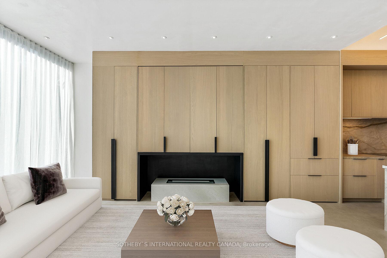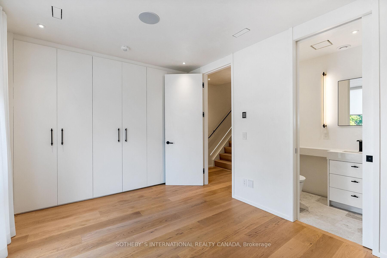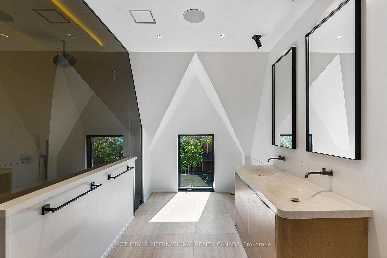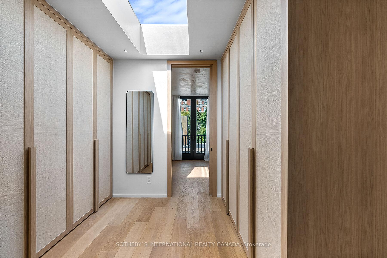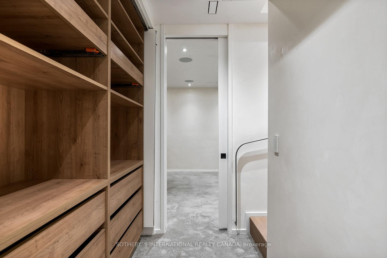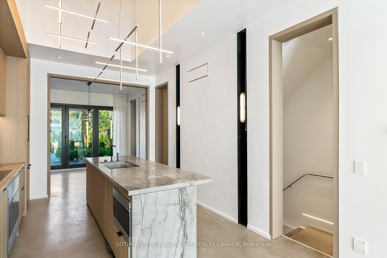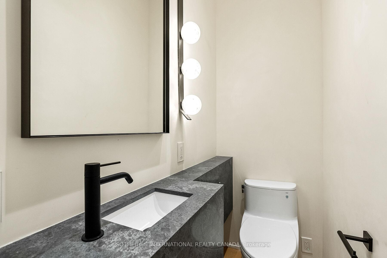$3,445,000
Available - For Sale
Listing ID: C10423531
48 Shaftesbury Ave , Toronto, M4T 1A2, Ontario
| Located in what Torontonian's consider the City's most vibrant and prestigious neighbourhood, Summerhill, 48 Shaftesbury is the perfect blend of style and craftsmanship. In every detail, from the hand-made bricks, metal roof, the careful layout, one will find a dedication to quality that's nearly become impossible to duplicate in todays market. Newly built, this home features 3+1Bedrooms including a full floor retreat inspired primary, 4.5 bathrooms (all bedrooms are ensuite),an absolutely stunning kitchen, a fully finished lower level with an additional bedroom/exercise room/media room. Behind the walls is where this home excels, built-in speakers and tech for days, cast iron plumbing and an impressive mechanical room. |
| Extras: This home is brand new, has never been lived in and features a Tarion Warranty which will provideyears of worry free living. |
| Price | $3,445,000 |
| Taxes: | $7632.13 |
| Address: | 48 Shaftesbury Ave , Toronto, M4T 1A2, Ontario |
| Lot Size: | 18.50 x 89.99 (Feet) |
| Directions/Cross Streets: | Yonge & Shaftesbury |
| Rooms: | 7 |
| Rooms +: | 3 |
| Bedrooms: | 3 |
| Bedrooms +: | 1 |
| Kitchens: | 1 |
| Family Room: | Y |
| Basement: | Finished |
| Approximatly Age: | New |
| Property Type: | Semi-Detached |
| Style: | 3-Storey |
| Exterior: | Brick |
| Garage Type: | None |
| (Parking/)Drive: | None |
| Drive Parking Spaces: | 0 |
| Pool: | None |
| Approximatly Age: | New |
| Property Features: | Park, Place Of Worship, Public Transit, School |
| Fireplace/Stove: | Y |
| Heat Source: | Gas |
| Heat Type: | Forced Air |
| Central Air Conditioning: | Central Air |
| Sewers: | Sewers |
| Water: | Municipal |
$
%
Years
This calculator is for demonstration purposes only. Always consult a professional
financial advisor before making personal financial decisions.
| Although the information displayed is believed to be accurate, no warranties or representations are made of any kind. |
| SOTHEBY`S INTERNATIONAL REALTY CANADA |
|
|

Sherin M Justin, CPA CGA
Sales Representative
Dir:
647-231-8657
Bus:
905-239-9222
| Virtual Tour | Book Showing | Email a Friend |
Jump To:
At a Glance:
| Type: | Freehold - Semi-Detached |
| Area: | Toronto |
| Municipality: | Toronto |
| Neighbourhood: | Rosedale-Moore Park |
| Style: | 3-Storey |
| Lot Size: | 18.50 x 89.99(Feet) |
| Approximate Age: | New |
| Tax: | $7,632.13 |
| Beds: | 3+1 |
| Baths: | 5 |
| Fireplace: | Y |
| Pool: | None |
Locatin Map:
Payment Calculator:

