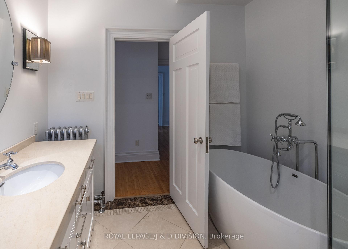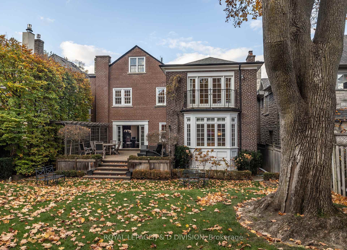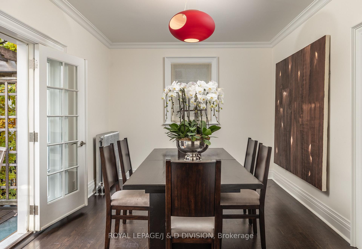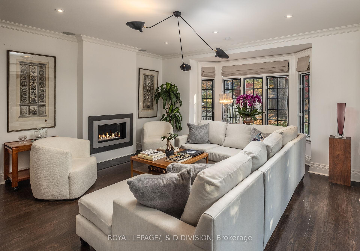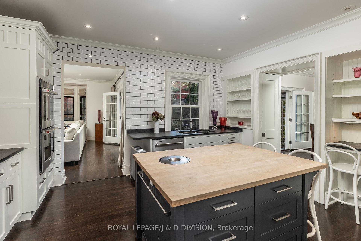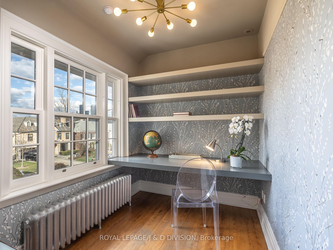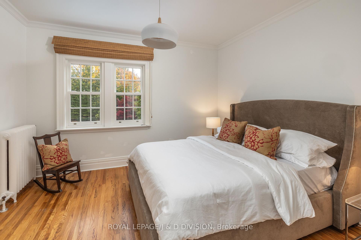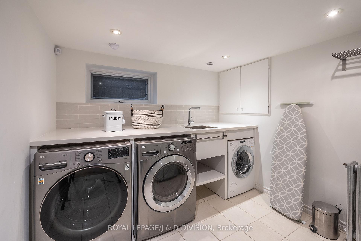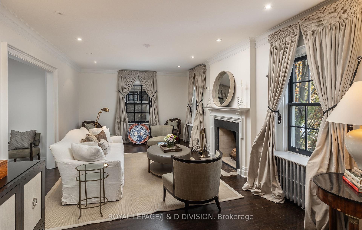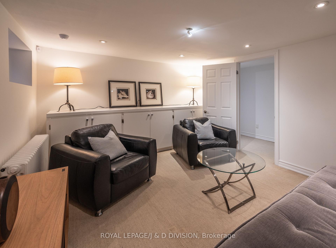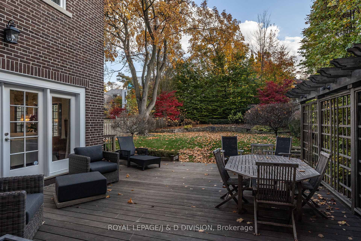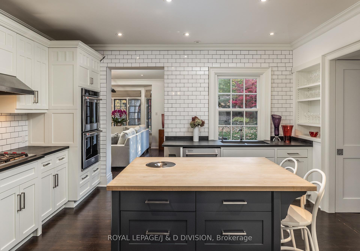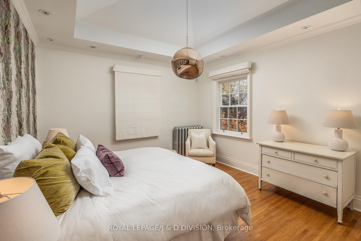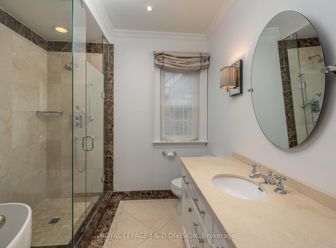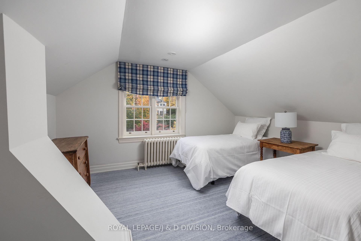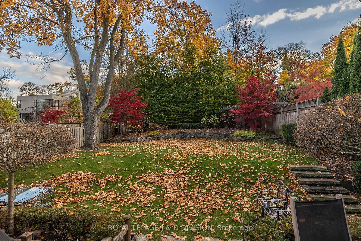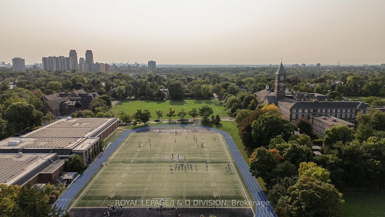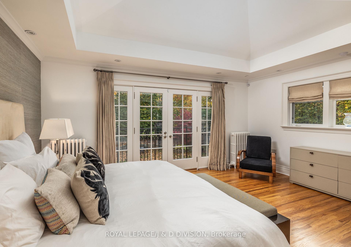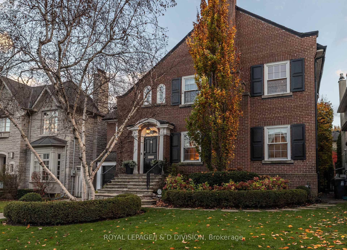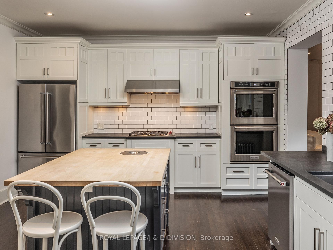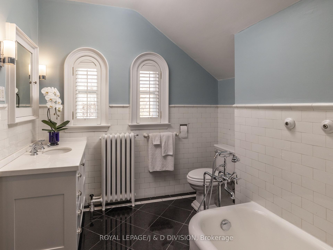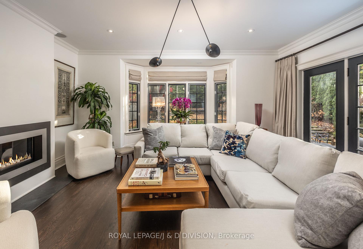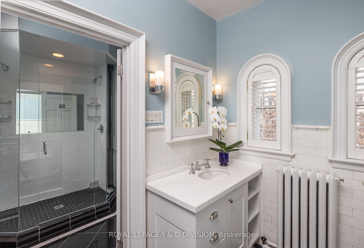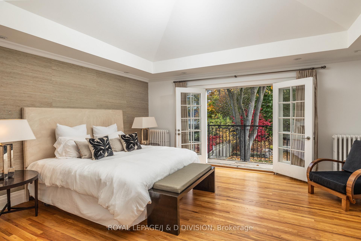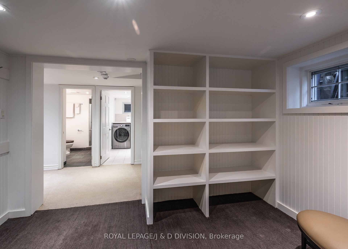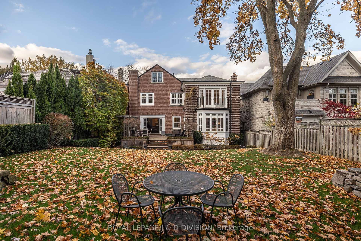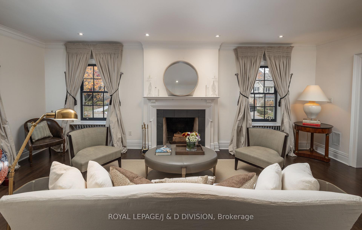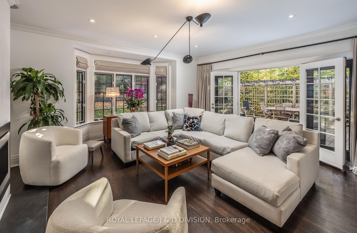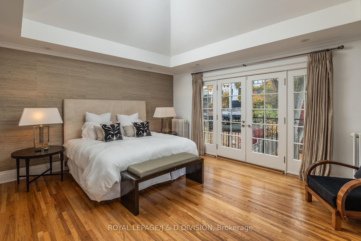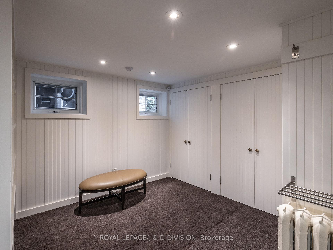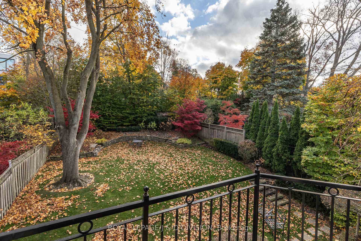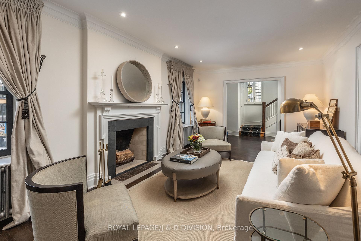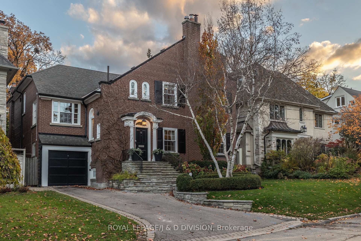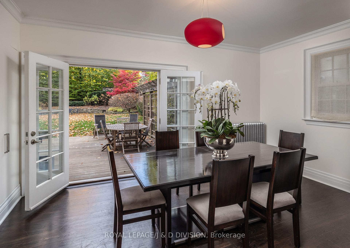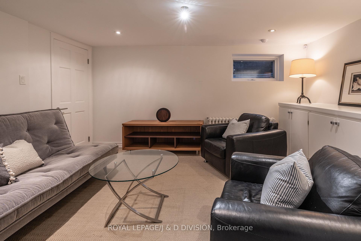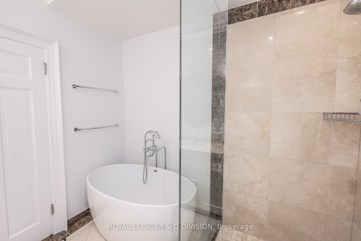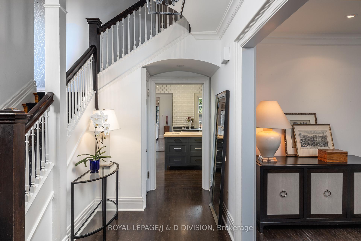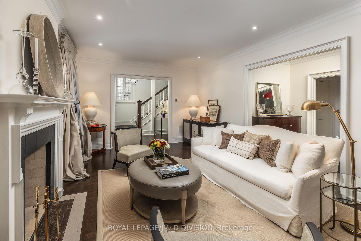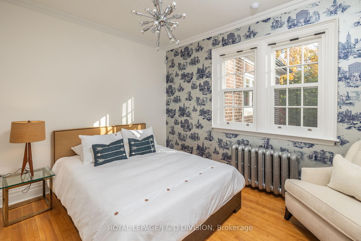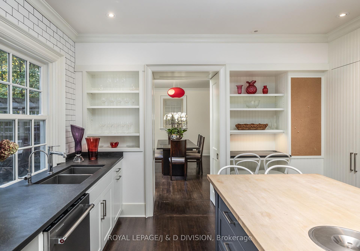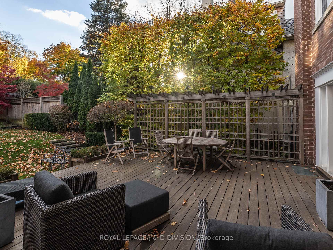$14,800
Available - For Rent
Listing ID: C10424978
15 Killarney Rd , Toronto, M5P 1L7, Ontario
| *Completely furnished and ready to move in - short term or long term!* This renovated five bedroom family home is a stylish blend of contemporary and character. Light and airy throughout with large principal rooms that lend beautifully to entertaining. Multiple walkouts to the ipe deck and south facing garden on a 50'x150' lot. The modern kitchen is equipped with high end stainless steel appliances, a sizeable walk-in pantry, kitchen island, and workstation. A family room with office area is located off the kitchen with a walkout to the deck and garden. A convenient home office with built-in desk and shelving is tucked away off the main staircase with a lovely view over Killarney Road. The spacious primary retreat features vaulted ceilings, a walk-in closet, a Juliette balcony overlooking the garden, and a spa ensuite washroom. Four other generously sized bedrooms, including a third floor bedroom, are offered. The finished lower level features a recreation room/bedroom, laundry room, full washroom, and practical mudroom with lots of storage and side entrance. This is a much sought after location in Lower Forest Hill with its incredible proximity both to Upper Canada College and Bishop Strachan Schools, just steps away. The Village shops and restaurants are also minutes away as is the Beltline, an easy commute to the downtown core and walkable to Davisville subway station. Enjoy this easy lifestyle in prestigious Forest Hill on this quiet, friendly, tree lined street! Speak to LA re: the possibility of equipping the house. |
| Extras: This is a great opportunity for long term or short term (possibly equipped). All utilities are the responsibility of the tenant. Spring/fall cleanup and weekly gardening maintenance included in the rent. Fully and beautifully furnished. |
| Price | $14,800 |
| Address: | 15 Killarney Rd , Toronto, M5P 1L7, Ontario |
| Directions/Cross Streets: | Forest Hill Road / Kilbarry Road |
| Rooms: | 10 |
| Rooms +: | 6 |
| Bedrooms: | 5 |
| Bedrooms +: | 1 |
| Kitchens: | 1 |
| Family Room: | Y |
| Basement: | Finished, Sep Entrance |
| Furnished: | Y |
| Property Type: | Detached |
| Style: | 2 1/2 Storey |
| Exterior: | Brick |
| Garage Type: | Detached |
| (Parking/)Drive: | Private |
| Drive Parking Spaces: | 3 |
| Pool: | None |
| Private Entrance: | Y |
| Property Features: | Fenced Yard |
| Parking Included: | Y |
| Fireplace/Stove: | Y |
| Heat Source: | Gas |
| Heat Type: | Forced Air |
| Central Air Conditioning: | Central Air |
| Laundry Level: | Lower |
| Sewers: | Sewers |
| Water: | Municipal |
| Although the information displayed is believed to be accurate, no warranties or representations are made of any kind. |
| ROYAL LEPAGE/J & D DIVISION |
|
|

Sherin M Justin, CPA CGA
Sales Representative
Dir:
647-231-8657
Bus:
905-239-9222
| Book Showing | Email a Friend |
Jump To:
At a Glance:
| Type: | Freehold - Detached |
| Area: | Toronto |
| Municipality: | Toronto |
| Neighbourhood: | Forest Hill South |
| Style: | 2 1/2 Storey |
| Beds: | 5+1 |
| Baths: | 4 |
| Fireplace: | Y |
| Pool: | None |
Locatin Map:

