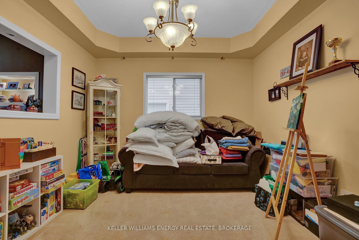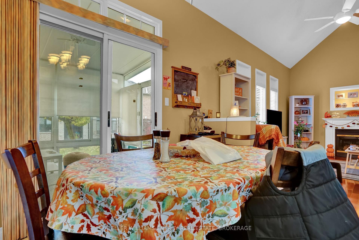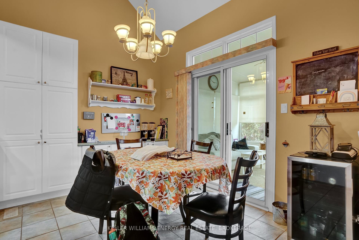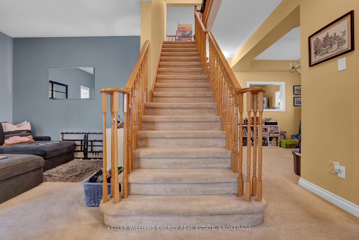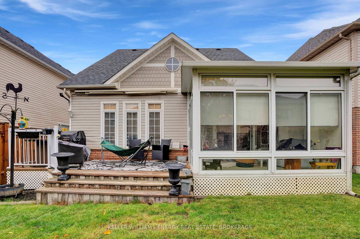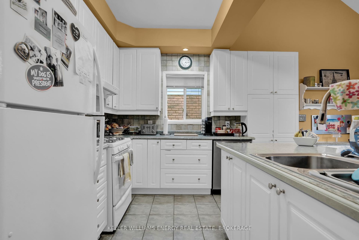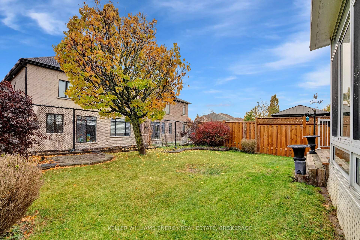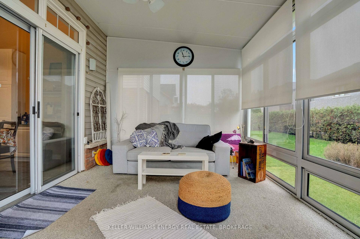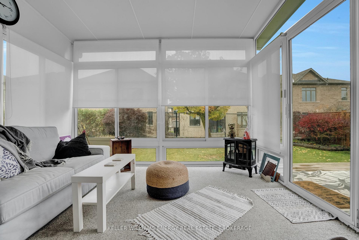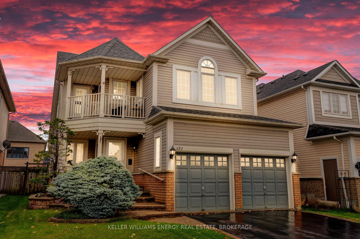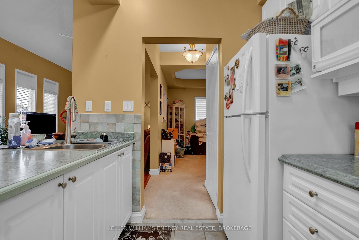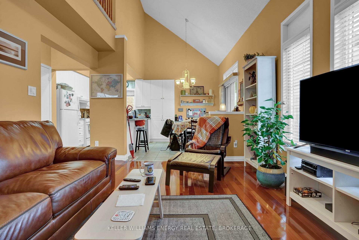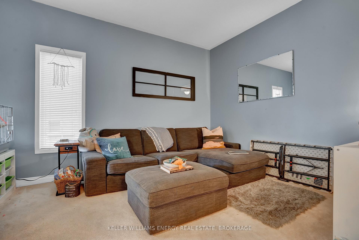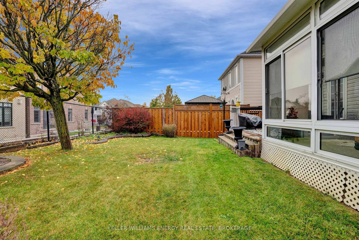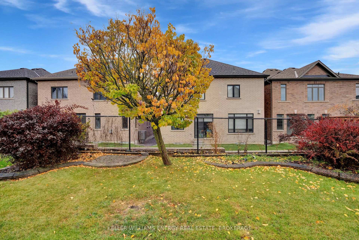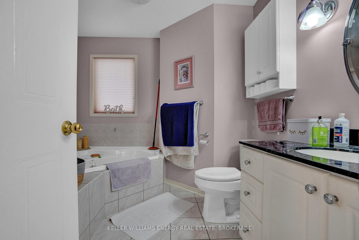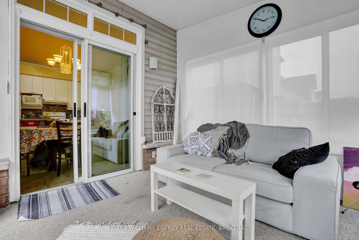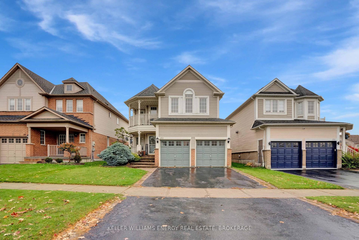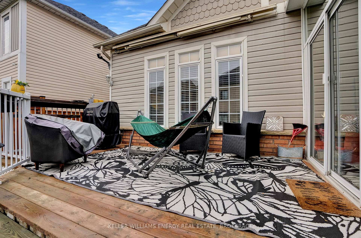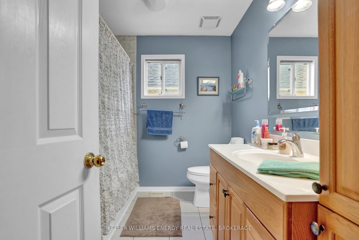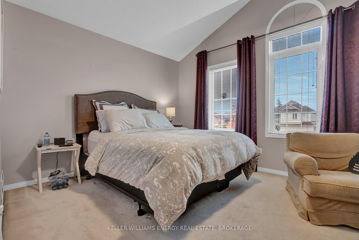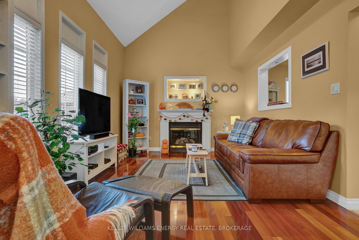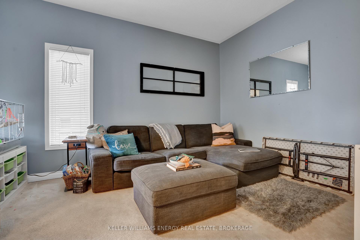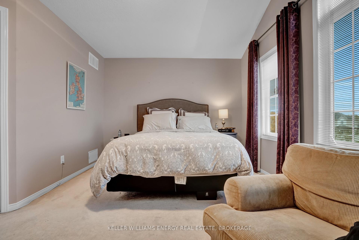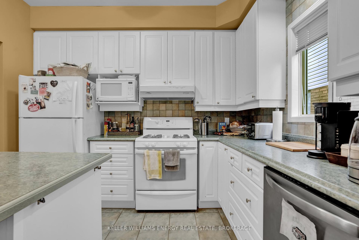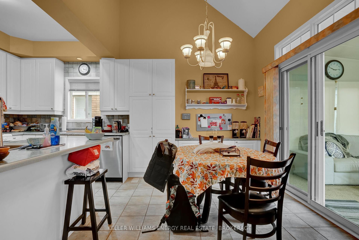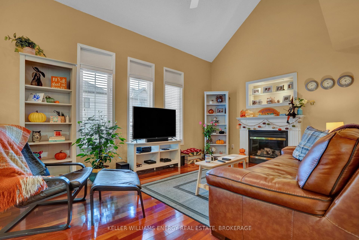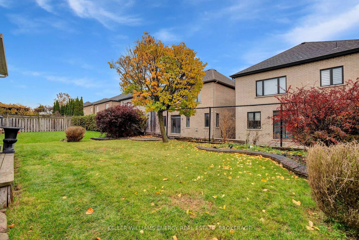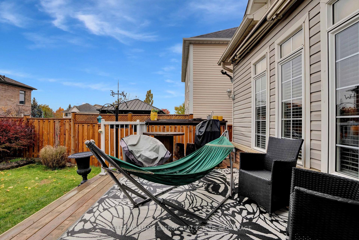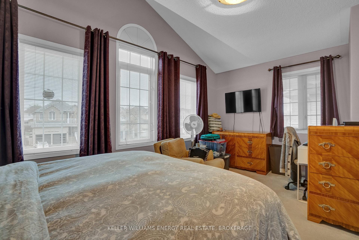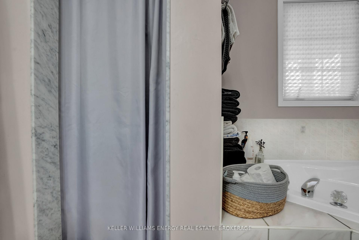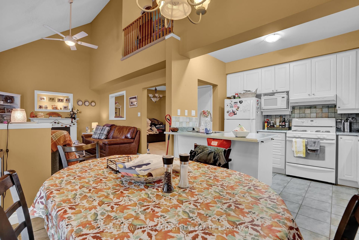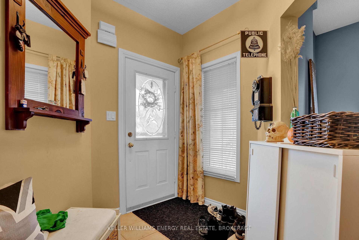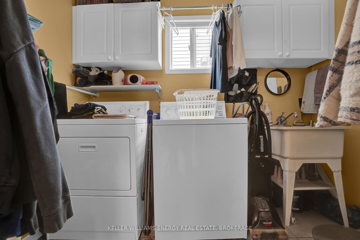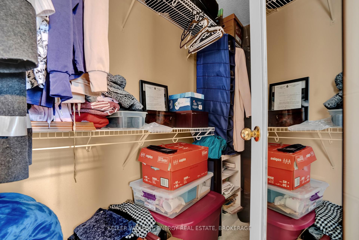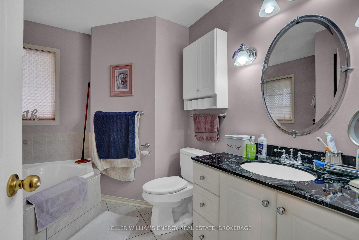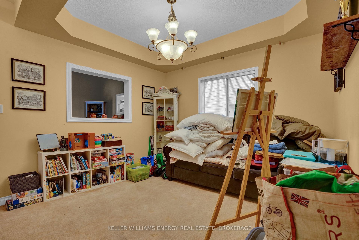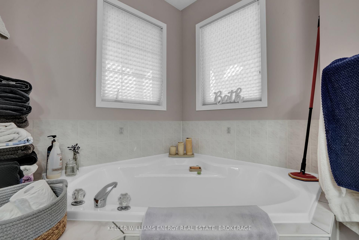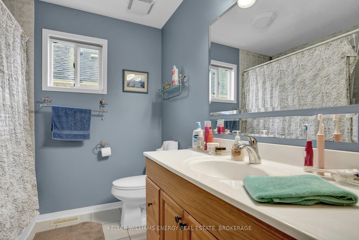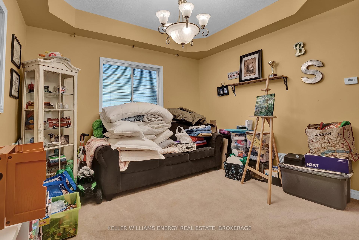$899,000
Available - For Sale
Listing ID: E10423685
151 Whitby Shores Greenw , Whitby, L1N 9P7, Ontario
| Welcome to this 4-bedroom home nestled in the desirable Port of Whitby neighborhood. Step inside to discover the main floor with a formal living room, perfect for relaxing or entertaining and separate dining room. The eat-in kitchen seamlessly connects to a sunroom with a walk-out to the private backyard ideal for enjoying the outdoors year-round. The main floor also includes a convenient laundry room with direct access to the attached garage.Upstairs, the primary bedroom boasts a walk-in closet and a 4-piece ensuite, providing a tranquil retreat at the end of each day. Three additional bedrooms offer generous space and flexibility for family, guests, or home office needs. With an unfinished basement ready for your personal touch, this home provides endless potential. Located close to parks, schools, and all the amenities the Port of Whitby has to offer, this home is ready to welcome you! Offers to be reviewed November 25th at 7:00 pm. |
| Price | $899,000 |
| Taxes: | $6869.94 |
| Address: | 151 Whitby Shores Greenw , Whitby, L1N 9P7, Ontario |
| Lot Size: | 39.37 x 105.97 (Feet) |
| Directions/Cross Streets: | Victoria St. W. & Seaboard Gate |
| Rooms: | 8 |
| Bedrooms: | 4 |
| Bedrooms +: | |
| Kitchens: | 1 |
| Family Room: | Y |
| Basement: | Full, Unfinished |
| Property Type: | Detached |
| Style: | 2-Storey |
| Exterior: | Brick, Vinyl Siding |
| Garage Type: | Built-In |
| (Parking/)Drive: | Pvt Double |
| Drive Parking Spaces: | 2 |
| Pool: | None |
| Fireplace/Stove: | Y |
| Heat Source: | Gas |
| Heat Type: | Forced Air |
| Central Air Conditioning: | Central Air |
| Laundry Level: | Main |
| Sewers: | Sewers |
| Water: | Municipal |
$
%
Years
This calculator is for demonstration purposes only. Always consult a professional
financial advisor before making personal financial decisions.
| Although the information displayed is believed to be accurate, no warranties or representations are made of any kind. |
| KELLER WILLIAMS ENERGY REAL ESTATE, BROKERAGE |
|
|

Sherin M Justin, CPA CGA
Sales Representative
Dir:
647-231-8657
Bus:
905-239-9222
| Book Showing | Email a Friend |
Jump To:
At a Glance:
| Type: | Freehold - Detached |
| Area: | Durham |
| Municipality: | Whitby |
| Neighbourhood: | Port Whitby |
| Style: | 2-Storey |
| Lot Size: | 39.37 x 105.97(Feet) |
| Tax: | $6,869.94 |
| Beds: | 4 |
| Baths: | 3 |
| Fireplace: | Y |
| Pool: | None |
Locatin Map:
Payment Calculator:

