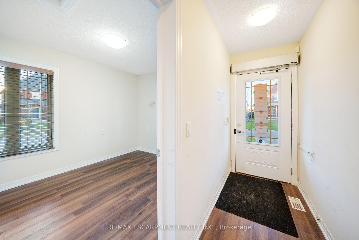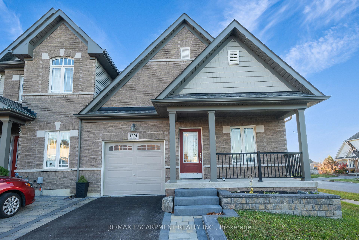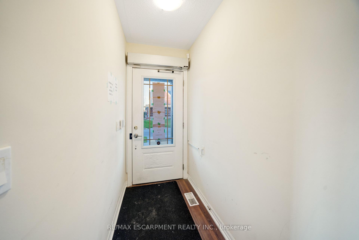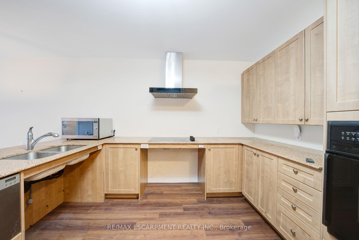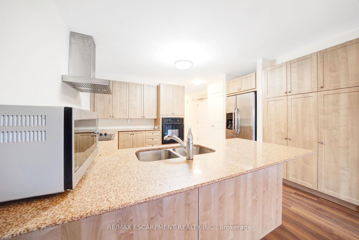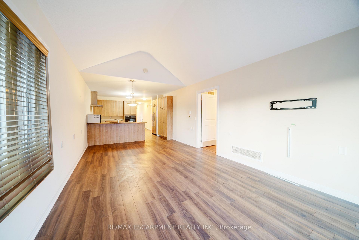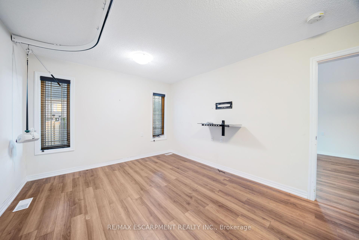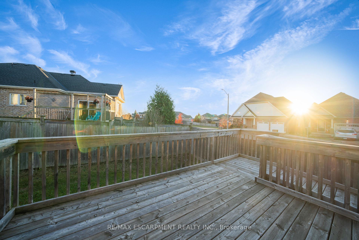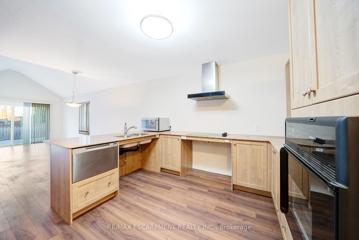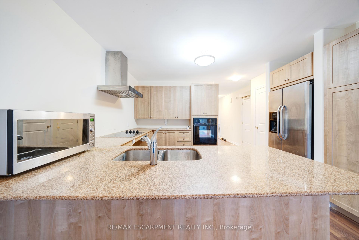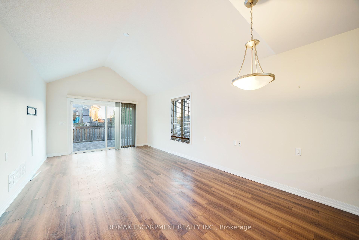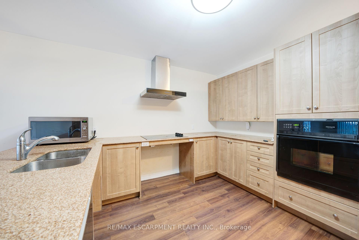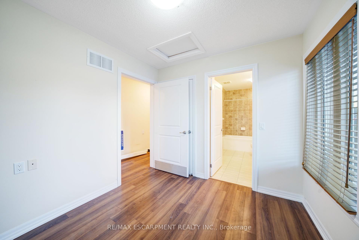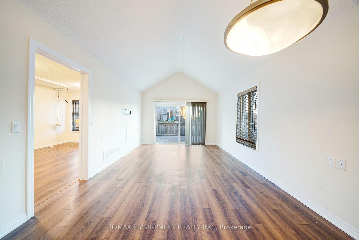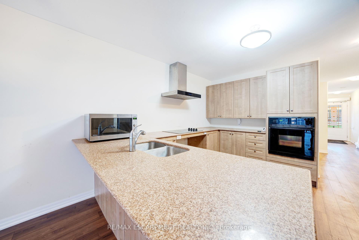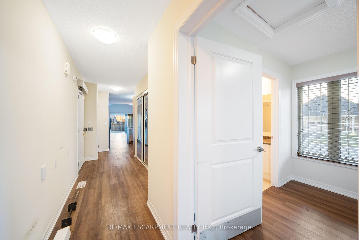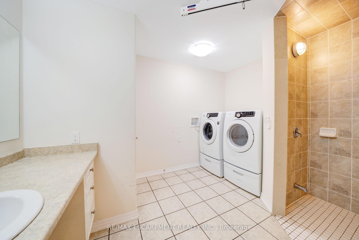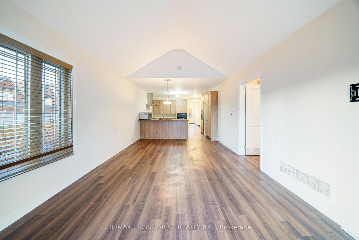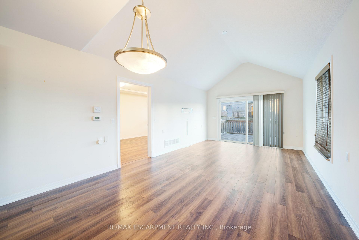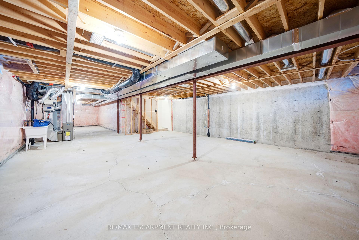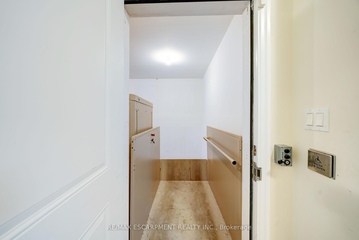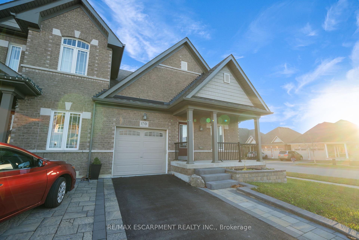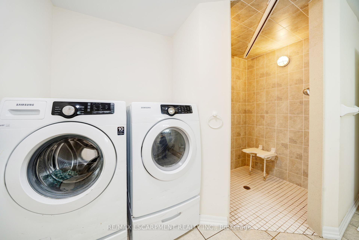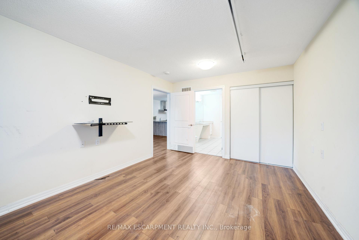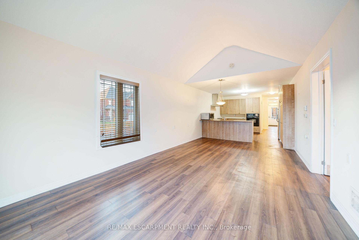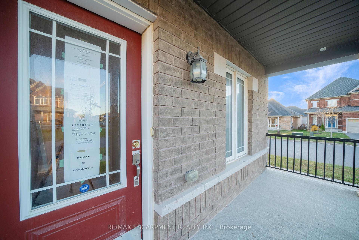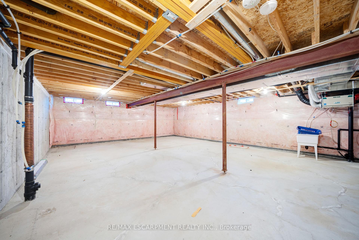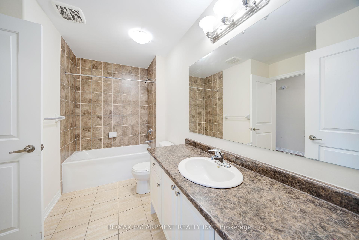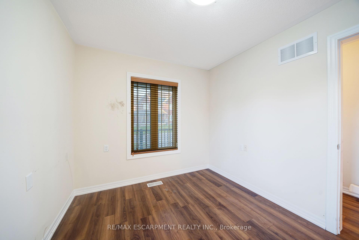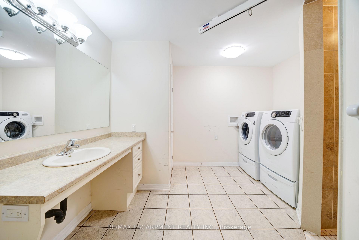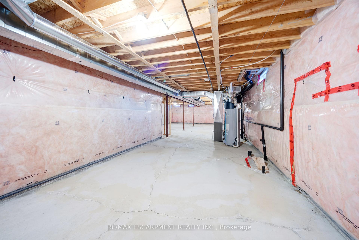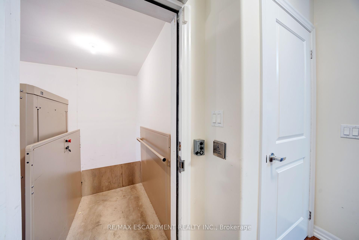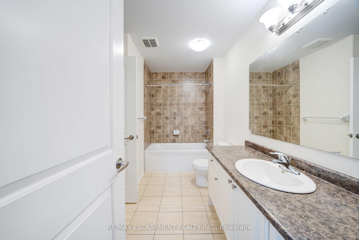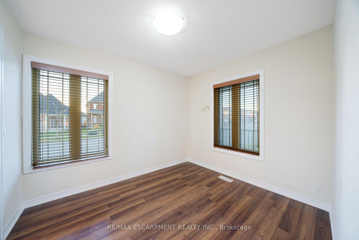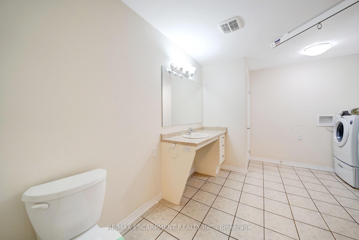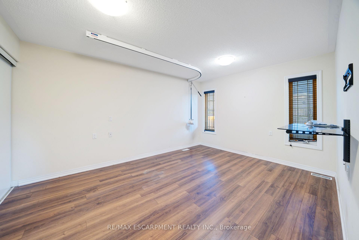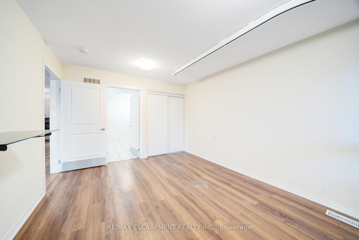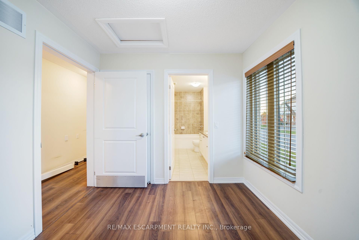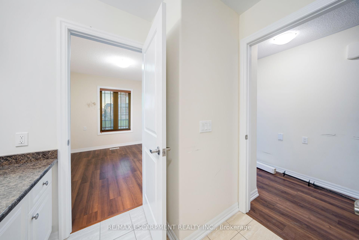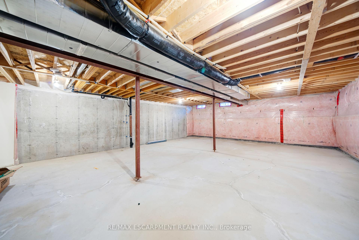$699,900
Available - For Sale
Listing ID: E10423864
1701 Silverstone Cres , Oshawa, L1K 0T1, Ontario
| Welcome to 1701 Silverstone Crescent. This beautiful end unit townhome offers a blend of convenience and comfort with 2 bedrooms, 2 bathrooms and an open concept layout that allows the living spaces to flow seamlessly. This rare find comes with complete accessibility, ensuring that everyone can enjoy the space and safely. The thoughtfully designed interiors make mobility seamless, while also allowing the space to be versatile and adapt to your lifestyle. Located in a quiet, family friendly neighbourhood, this home positions you perfectly to reap the benefits of comfort and accessibility, all while being within close proximity to local shops, restaurants, schools and public transit. With its combination of practicality, accessibility and community features, this home awaits anyone looking for harmonious balance in their every day living. |
| Price | $699,900 |
| Taxes: | $5154.27 |
| Address: | 1701 Silverstone Cres , Oshawa, L1K 0T1, Ontario |
| Lot Size: | 33.13 x 102.15 (Feet) |
| Acreage: | < .50 |
| Directions/Cross Streets: | Ormond Drive / Silverstone Cres |
| Rooms: | 5 |
| Bedrooms: | 2 |
| Bedrooms +: | |
| Kitchens: | 1 |
| Family Room: | N |
| Basement: | Full, Unfinished |
| Approximatly Age: | 6-15 |
| Property Type: | Att/Row/Twnhouse |
| Style: | Bungalow |
| Exterior: | Brick |
| Garage Type: | Attached |
| (Parking/)Drive: | Private |
| Drive Parking Spaces: | 1 |
| Pool: | None |
| Approximatly Age: | 6-15 |
| Approximatly Square Footage: | 700-1100 |
| Fireplace/Stove: | N |
| Heat Source: | Gas |
| Heat Type: | Forced Air |
| Central Air Conditioning: | Central Air |
| Sewers: | Sewers |
| Water: | Municipal |
$
%
Years
This calculator is for demonstration purposes only. Always consult a professional
financial advisor before making personal financial decisions.
| Although the information displayed is believed to be accurate, no warranties or representations are made of any kind. |
| RE/MAX ESCARPMENT REALTY INC. |
|
|

Sherin M Justin, CPA CGA
Sales Representative
Dir:
647-231-8657
Bus:
905-239-9222
| Book Showing | Email a Friend |
Jump To:
At a Glance:
| Type: | Freehold - Att/Row/Twnhouse |
| Area: | Durham |
| Municipality: | Oshawa |
| Neighbourhood: | Samac |
| Style: | Bungalow |
| Lot Size: | 33.13 x 102.15(Feet) |
| Approximate Age: | 6-15 |
| Tax: | $5,154.27 |
| Beds: | 2 |
| Baths: | 2 |
| Fireplace: | N |
| Pool: | None |
Locatin Map:
Payment Calculator:

