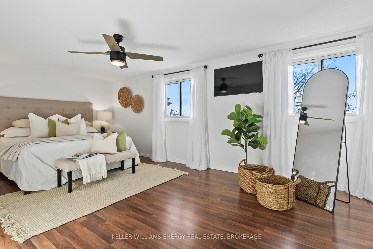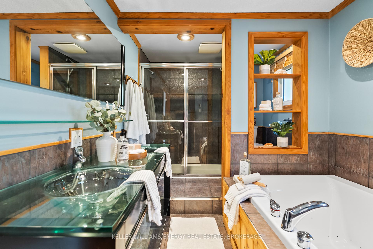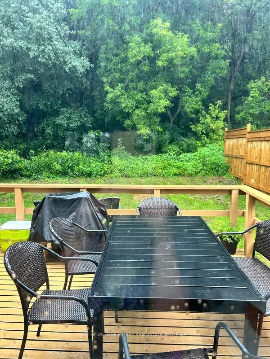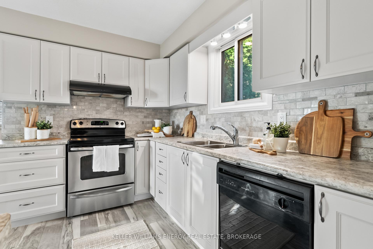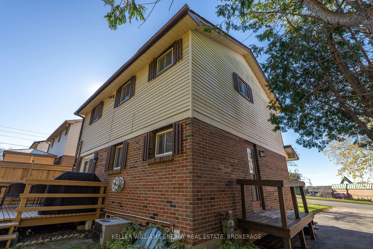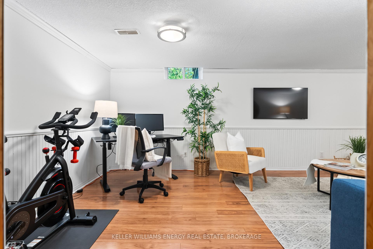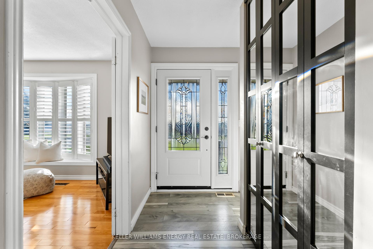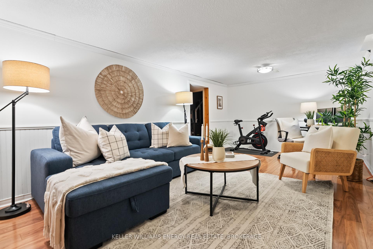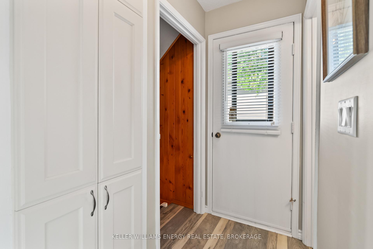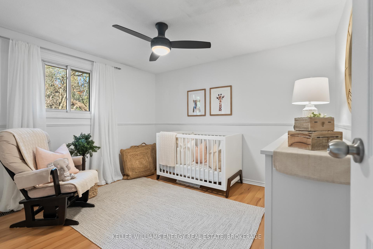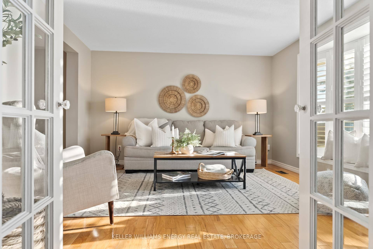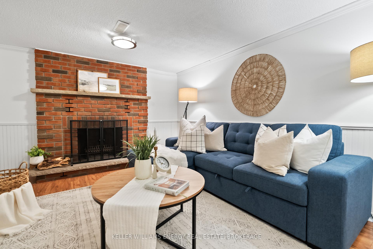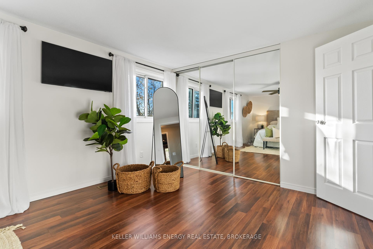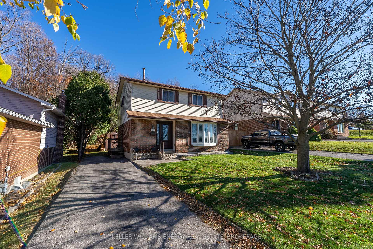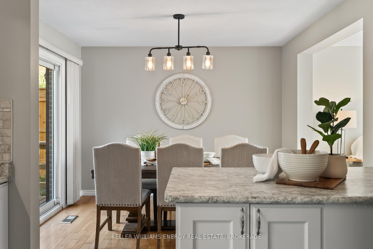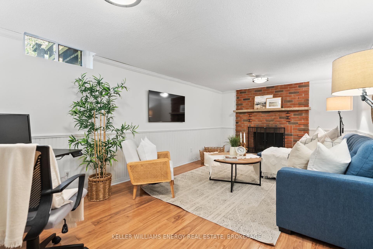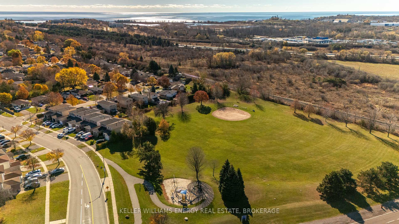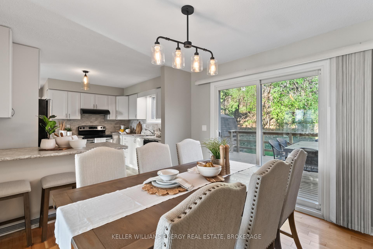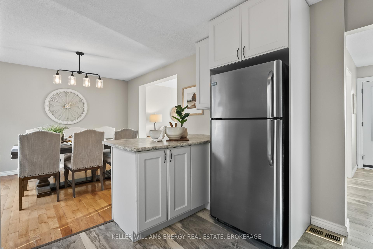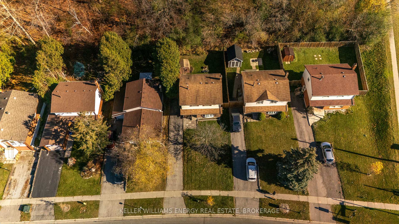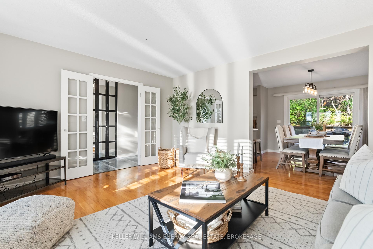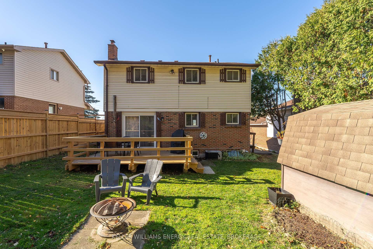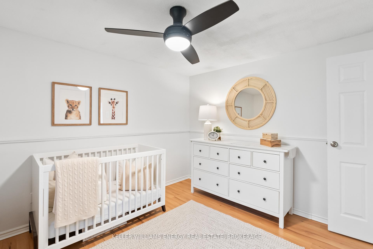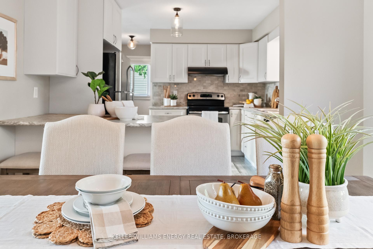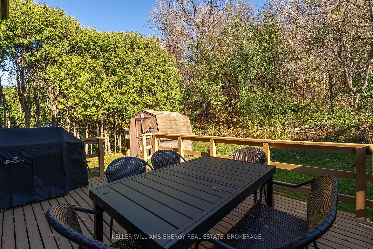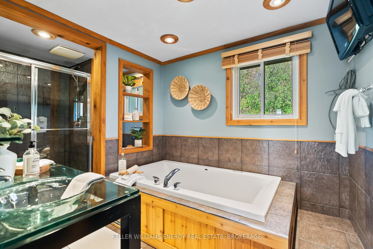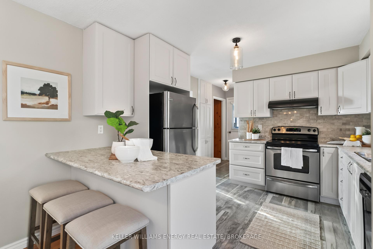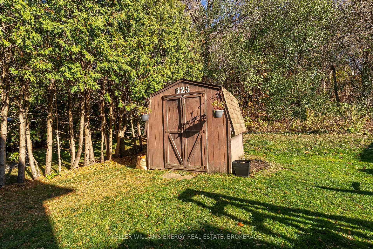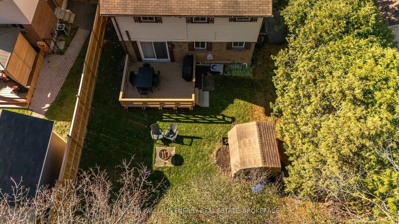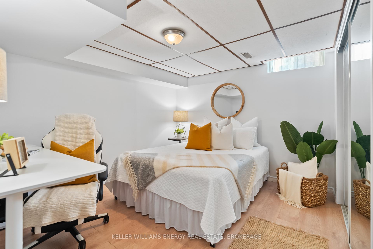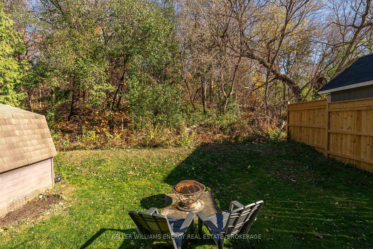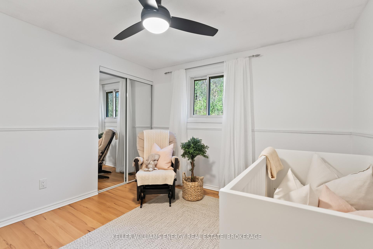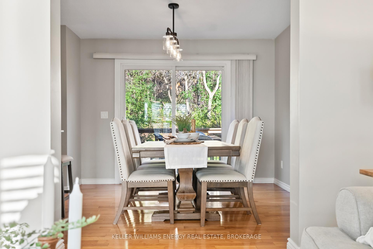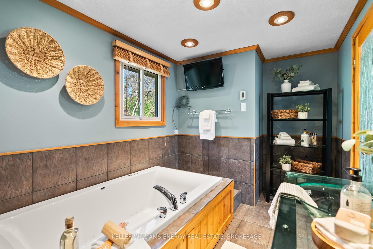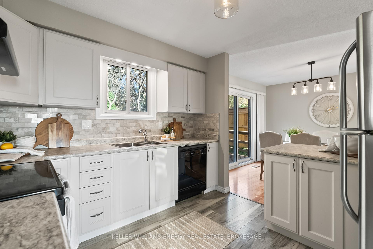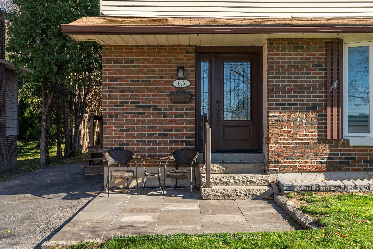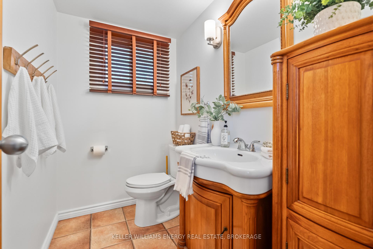$599,900
Available - For Sale
Listing ID: E10423967
625 Grandview St South , Oshawa, L1H 7T5, Ontario
| Beautiful, Detached Family Home In A Prime Location & Backing Onto Ravine! The Main Floor Is Filled With Natural Light & Features The Powder Room, A Large Living Room W/ Bay Window & Hardwood Floors, The Bright White Kitchen W/ Backsplash & Breakfast Bar W/ Seating, Combined W/ The Dining Area & Walkout To Deck & Private Backyard, Lined With Trees & Backing Onto Ravine! Head Upstairs Where You Will Find Laminate Flooring Throughout, The Oversized Primary Bedroom, Second Bedroom & A Large 5 Piece Bathroom Ft. Walk-In Glass Shower & Separate Soaker Tub! The Basement Offers Laminate Flooring Throughout, An Additional, Newly Reno'd Bedroom W/ Large Double Closet, The Laundry Room W/ New Washer & Dryer, As Well As A Spacious Rec Room W/ Cozy Brick Fireplace! This Home Is Conveniently Located Just Minutes From The 401 For Easy Commuting & Across From Park & Plaza W/ Restaurants, Grocery Store, Drug Store & More! Do Not Miss Your Opportunity To Own This Immaculate Home! |
| Extras: Basement Has Side Door Entrance. Furnace (2015). Bay Window In Living Room (2017). Patio & Front Door (2017). Hot Water Tank (2022). California Shutters In Living Room (2023). Washer & Dryer (2024). |
| Price | $599,900 |
| Taxes: | $3978.48 |
| Address: | 625 Grandview St South , Oshawa, L1H 7T5, Ontario |
| Lot Size: | 45.09 x 113.03 (Feet) |
| Directions/Cross Streets: | Grandview St S/ Bloor St E |
| Rooms: | 5 |
| Rooms +: | 2 |
| Bedrooms: | 2 |
| Bedrooms +: | 1 |
| Kitchens: | 1 |
| Family Room: | N |
| Basement: | Finished, Sep Entrance |
| Property Type: | Detached |
| Style: | 2-Storey |
| Exterior: | Brick, Vinyl Siding |
| Garage Type: | None |
| (Parking/)Drive: | Private |
| Drive Parking Spaces: | 4 |
| Pool: | None |
| Fireplace/Stove: | Y |
| Heat Source: | Gas |
| Heat Type: | Forced Air |
| Central Air Conditioning: | Central Air |
| Sewers: | Sewers |
| Water: | Municipal |
| Utilities-Cable: | A |
| Utilities-Hydro: | Y |
| Utilities-Gas: | Y |
| Utilities-Telephone: | A |
$
%
Years
This calculator is for demonstration purposes only. Always consult a professional
financial advisor before making personal financial decisions.
| Although the information displayed is believed to be accurate, no warranties or representations are made of any kind. |
| KELLER WILLIAMS ENERGY REAL ESTATE, BROKERAGE |
|
|

Sherin M Justin, CPA CGA
Sales Representative
Dir:
647-231-8657
Bus:
905-239-9222
| Book Showing | Email a Friend |
Jump To:
At a Glance:
| Type: | Freehold - Detached |
| Area: | Durham |
| Municipality: | Oshawa |
| Neighbourhood: | Donevan |
| Style: | 2-Storey |
| Lot Size: | 45.09 x 113.03(Feet) |
| Tax: | $3,978.48 |
| Beds: | 2+1 |
| Baths: | 2 |
| Fireplace: | Y |
| Pool: | None |
Locatin Map:
Payment Calculator:

