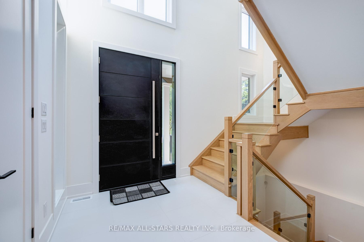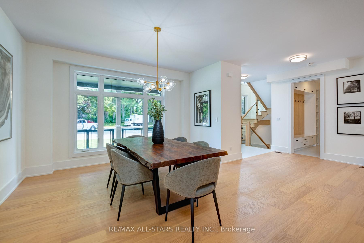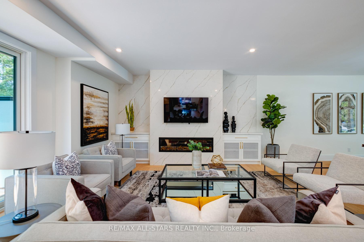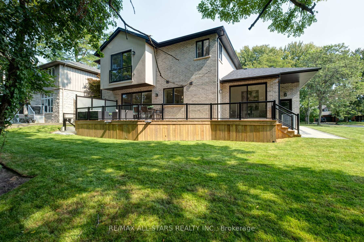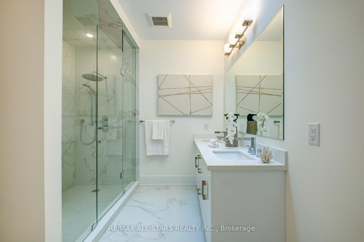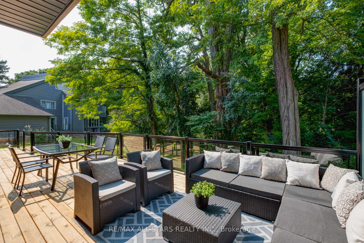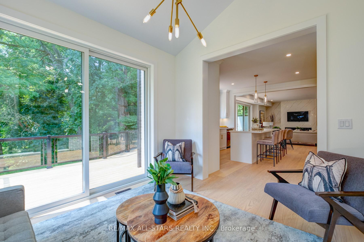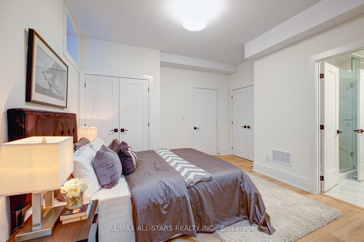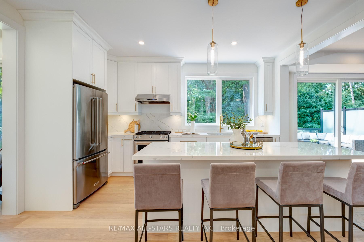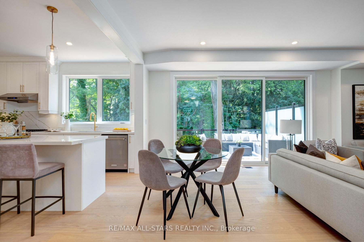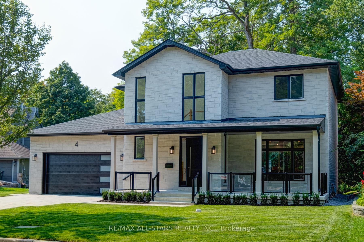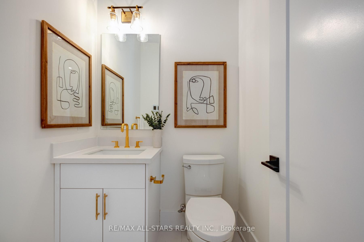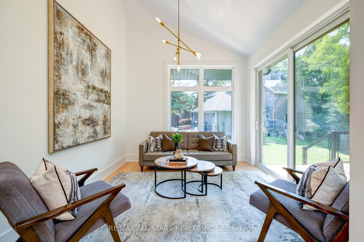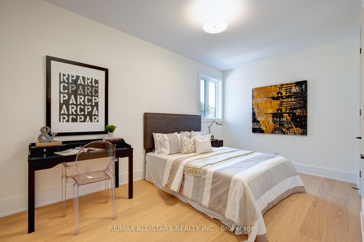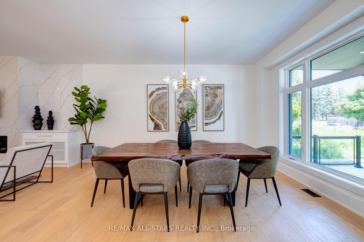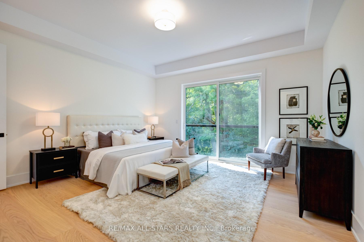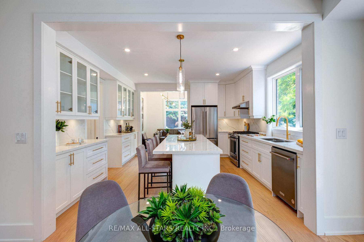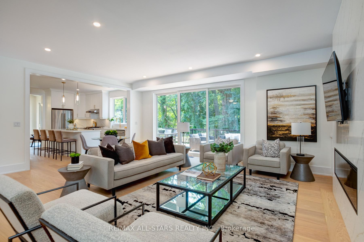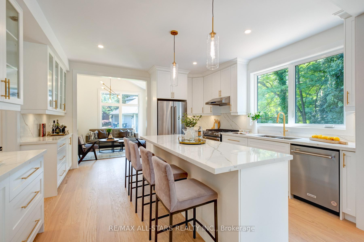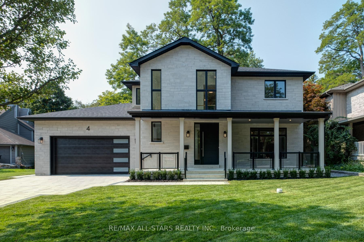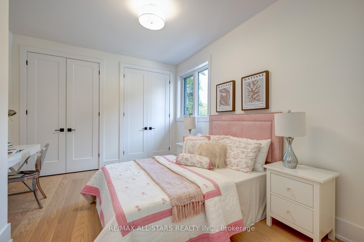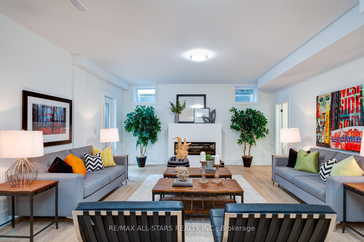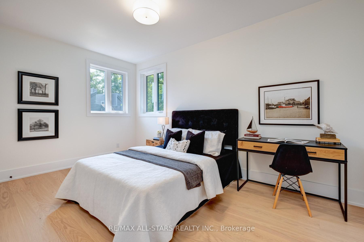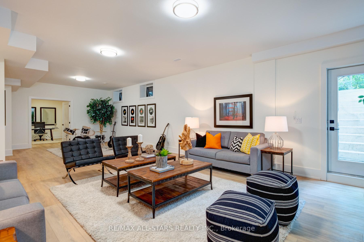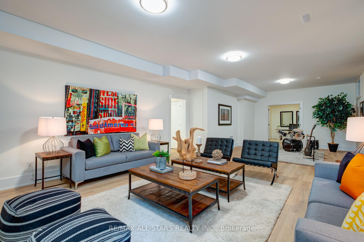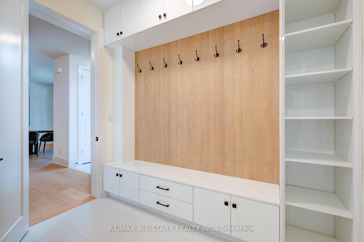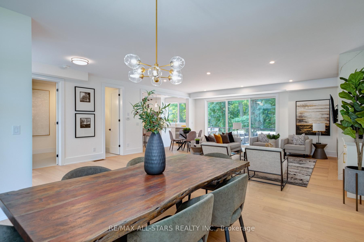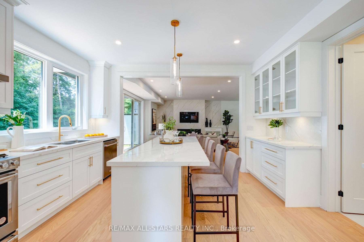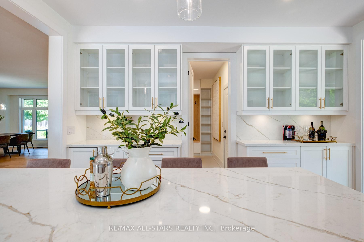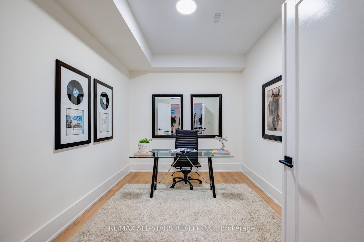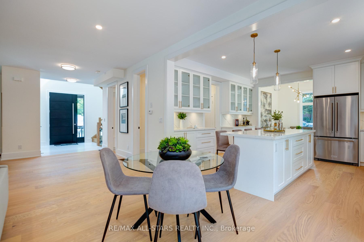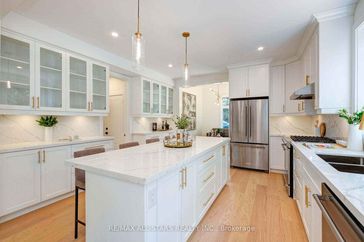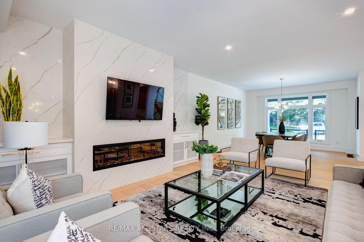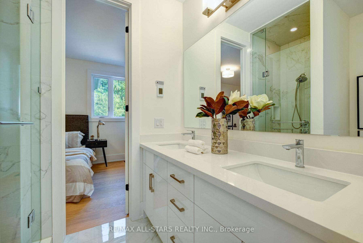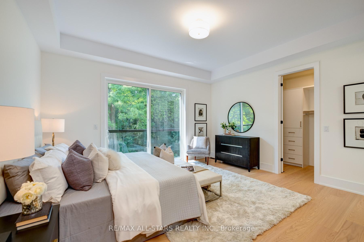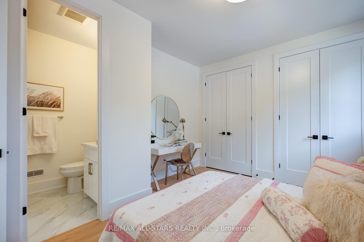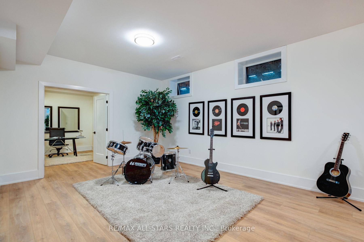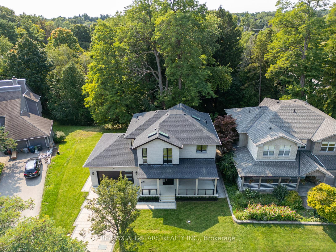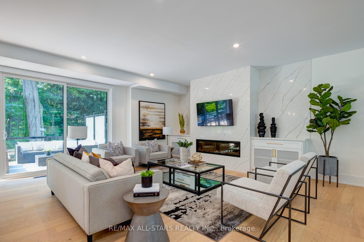$2,388,000
Available - For Sale
Listing ID: E10423973
4 Tredvalley Grve , Toronto, M1C 3J4, Ontario
| This stunning custom-built home offers over 4,300 sq ft of luxurious living space, meticulously designed for both comfort and style. Nestled in a quiet cul-de-sac and backing onto a tranquil conservation ravine, the property features an interlock driveway that adds to its curb appeal. The home boasts 4 + 1 bedrooms and 5 bathrooms, with elegant engineered hardwood flooring throughout, upgraded lighting and a separate mudroom with built-in storage and direct access to the garage. The grand entryway, complete with a skylight and double closet, creates a sense of openness and sophistication. The kitchen is a chef's delight, featuring upgraded stainless steel appliances and quartz countertops, and seamlessly flows into the open-concept living and dining areas, which lead to a large deck with glass railings and a gas BBQ line perfect for outdoor entertaining. Situated on a pool-sized lot in a prime location, this home effortlessly combines luxury and convenience. The second floor is thoughtfully designed with heated bathroom floors, a laundry room, and a primary bedroom with a 4-piece ensuite and walk-in closet. Bedroom 2 has its own ensuite, while bedrooms 3 and 4 share a Jack and Jill bathroom. The finished basement adds even more value, with an additional bedroom, a 3-piece bath, a spacious rec room with an electric fireplace, a walk-up to the yard, a cold room for extra storage, and kids playroom |
| Extras: Close to all amenities with this prime location, transit, hospital, parks and trails. R/I security system |
| Price | $2,388,000 |
| Taxes: | $0.00 |
| Address: | 4 Tredvalley Grve , Toronto, M1C 3J4, Ontario |
| Lot Size: | 61.60 x 97.20 (Feet) |
| Directions/Cross Streets: | Lawrence and Tredvalley |
| Rooms: | 8 |
| Rooms +: | 2 |
| Bedrooms: | 4 |
| Bedrooms +: | 1 |
| Kitchens: | 1 |
| Family Room: | N |
| Basement: | Finished, Walk-Up |
| Approximatly Age: | New |
| Property Type: | Detached |
| Style: | 2-Storey |
| Exterior: | Brick |
| Garage Type: | Attached |
| (Parking/)Drive: | Private |
| Drive Parking Spaces: | 3 |
| Pool: | None |
| Approximatly Age: | New |
| Fireplace/Stove: | Y |
| Heat Source: | Gas |
| Heat Type: | Forced Air |
| Central Air Conditioning: | Central Air |
| Sewers: | Sewers |
| Water: | Municipal |
$
%
Years
This calculator is for demonstration purposes only. Always consult a professional
financial advisor before making personal financial decisions.
| Although the information displayed is believed to be accurate, no warranties or representations are made of any kind. |
| RE/MAX ALL-STARS REALTY INC. |
|
|

Sherin M Justin, CPA CGA
Sales Representative
Dir:
647-231-8657
Bus:
905-239-9222
| Virtual Tour | Book Showing | Email a Friend |
Jump To:
At a Glance:
| Type: | Freehold - Detached |
| Area: | Toronto |
| Municipality: | Toronto |
| Neighbourhood: | Centennial Scarborough |
| Style: | 2-Storey |
| Lot Size: | 61.60 x 97.20(Feet) |
| Approximate Age: | New |
| Beds: | 4+1 |
| Baths: | 5 |
| Fireplace: | Y |
| Pool: | None |
Locatin Map:
Payment Calculator:

