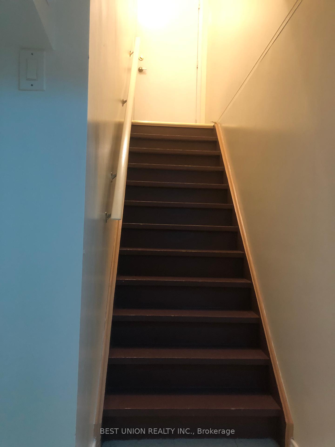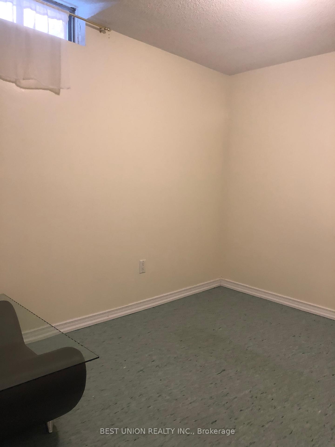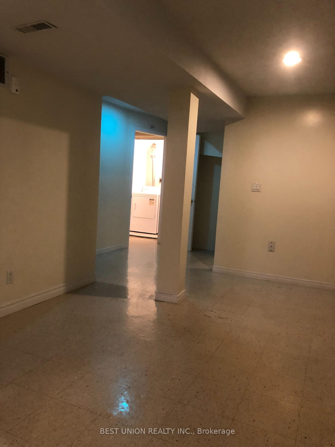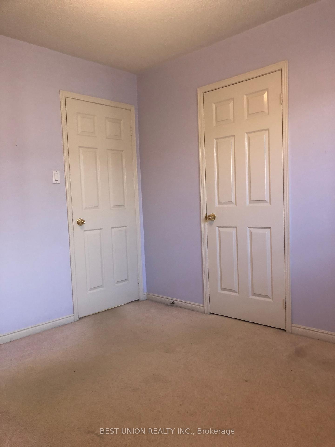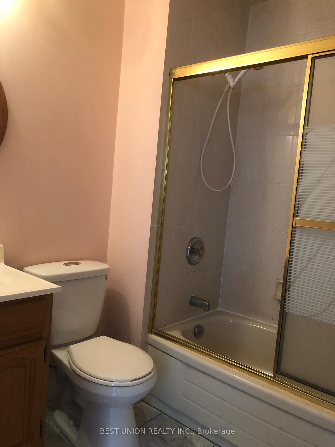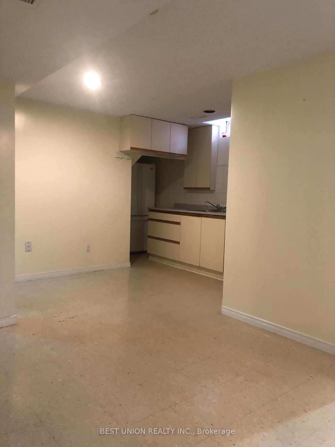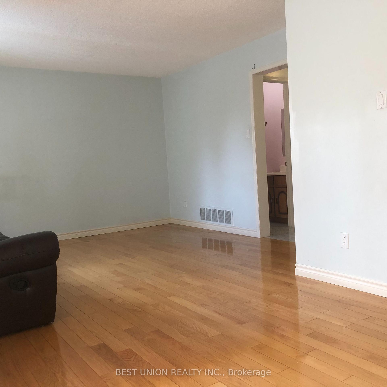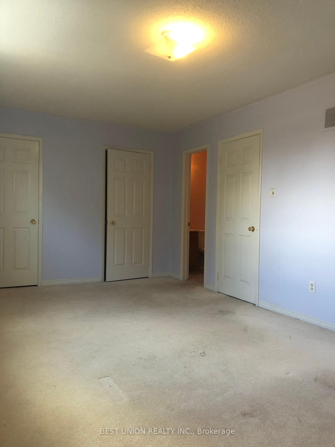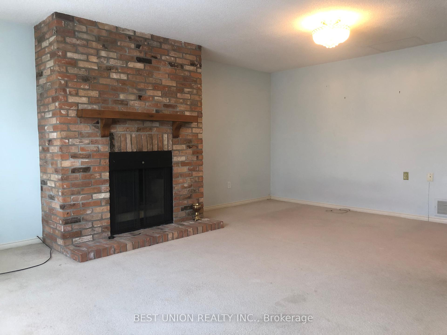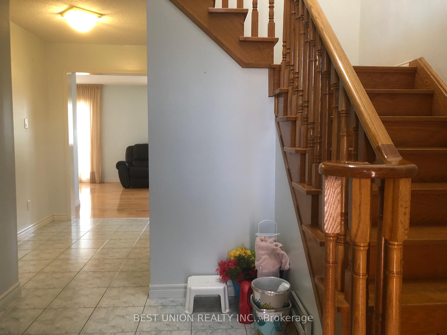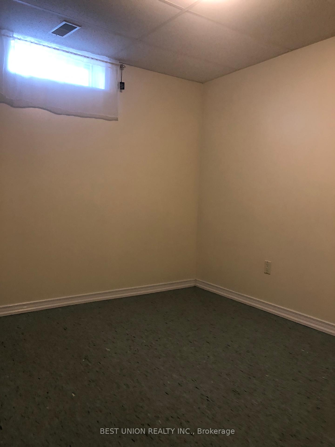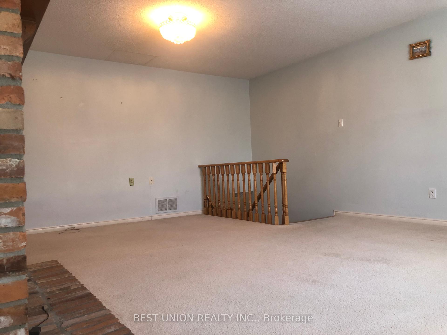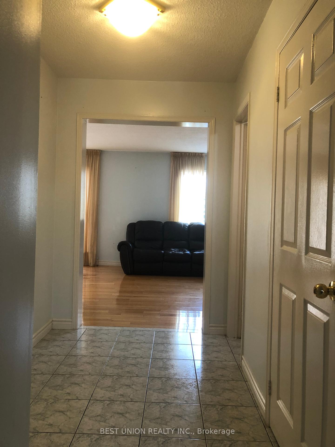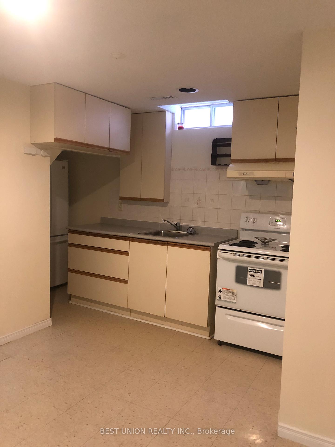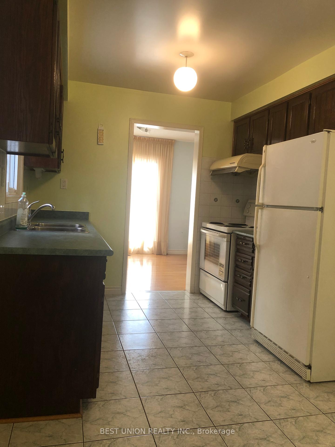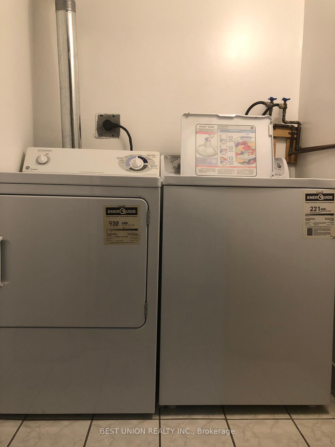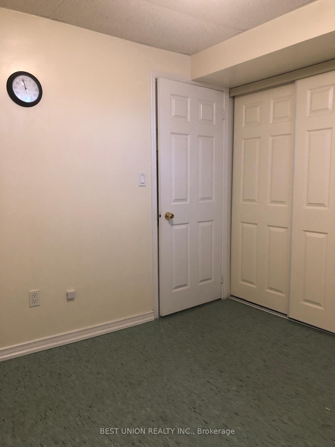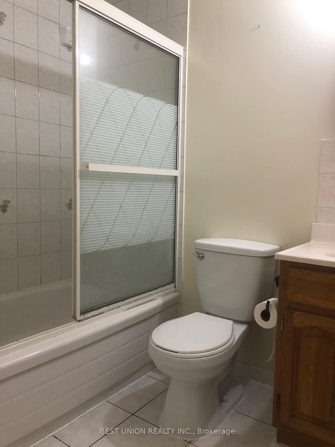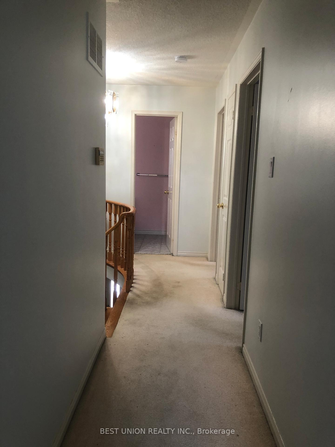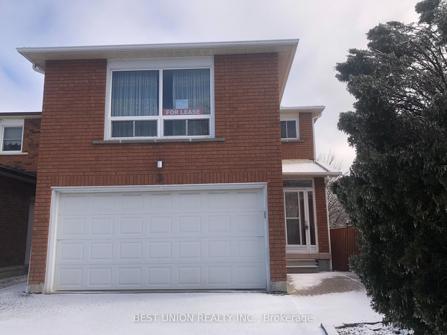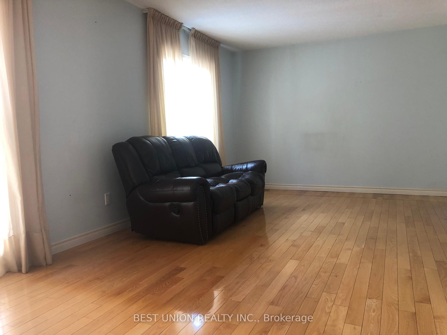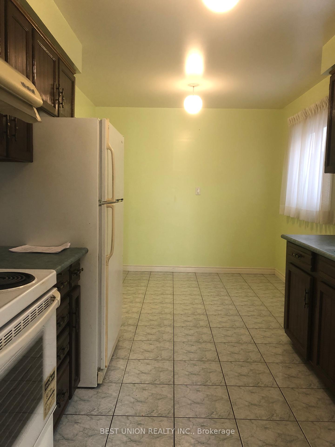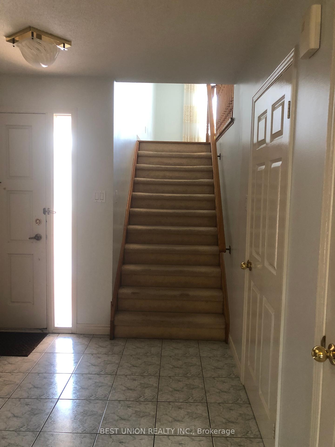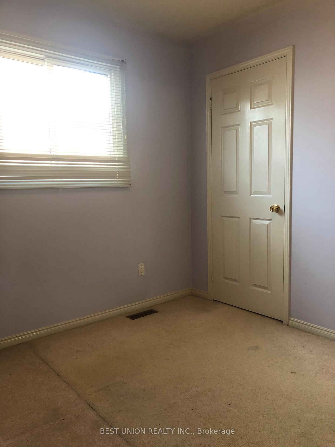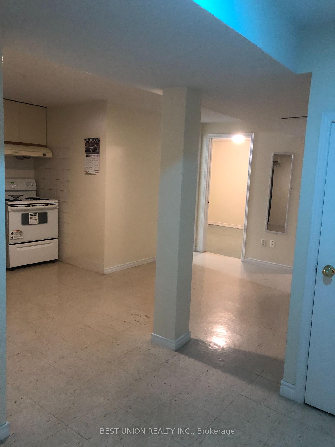$990,000
Available - For Sale
Listing ID: E10423995
3 Myrna Lane , Toronto, M1V 3N6, Ontario
| Well-Maintained Detached All Brick Exterior, 3 + 2 Beds Finished Basement W/Separate Entrance, 2 Kitchens, Hardwood Floors Throughout Main Floor. Spacious Family Room On The Upper Level. Privately Fenced Back Yard, Front Covered Porch. Close To All Amenities, TTC, Minutes To Highway, Steps To School, Park, Pacific Mall, Woodside Square & Scarborough Town Centre Shopping Malls. |
| Price | $990,000 |
| Taxes: | $4677.24 |
| Address: | 3 Myrna Lane , Toronto, M1V 3N6, Ontario |
| Lot Size: | 29.52 x 124.67 (Feet) |
| Directions/Cross Streets: | Brimley/Finch |
| Rooms: | 7 |
| Rooms +: | 2 |
| Bedrooms: | 3 |
| Bedrooms +: | 2 |
| Kitchens: | 1 |
| Kitchens +: | 1 |
| Family Room: | Y |
| Basement: | Finished |
| Property Type: | Detached |
| Style: | 2-Storey |
| Exterior: | Brick, Concrete |
| Garage Type: | Attached |
| (Parking/)Drive: | Pvt Double |
| Drive Parking Spaces: | 2 |
| Pool: | None |
| Fireplace/Stove: | Y |
| Heat Source: | Gas |
| Heat Type: | Forced Air |
| Central Air Conditioning: | Central Air |
| Sewers: | Sewers |
| Water: | Municipal |
$
%
Years
This calculator is for demonstration purposes only. Always consult a professional
financial advisor before making personal financial decisions.
| Although the information displayed is believed to be accurate, no warranties or representations are made of any kind. |
| BEST UNION REALTY INC. |
|
|

Sherin M Justin, CPA CGA
Sales Representative
Dir:
647-231-8657
Bus:
905-239-9222
| Book Showing | Email a Friend |
Jump To:
At a Glance:
| Type: | Freehold - Detached |
| Area: | Toronto |
| Municipality: | Toronto |
| Neighbourhood: | Agincourt North |
| Style: | 2-Storey |
| Lot Size: | 29.52 x 124.67(Feet) |
| Tax: | $4,677.24 |
| Beds: | 3+2 |
| Baths: | 4 |
| Fireplace: | Y |
| Pool: | None |
Locatin Map:
Payment Calculator:

