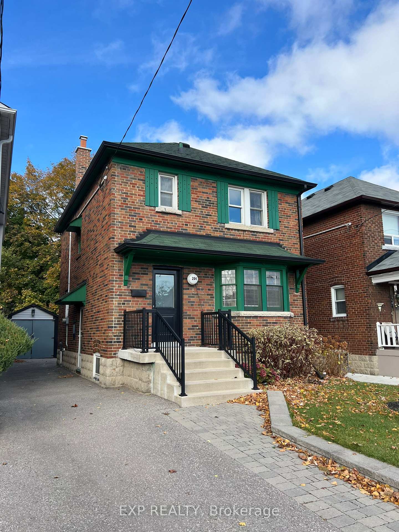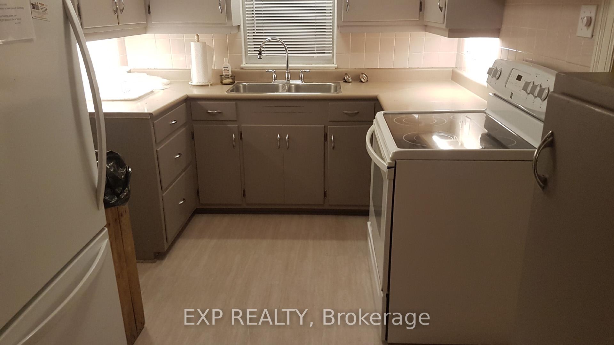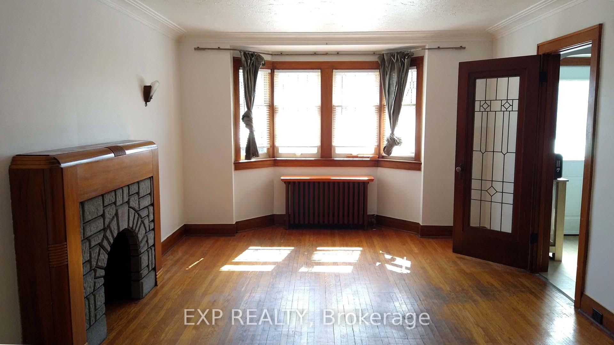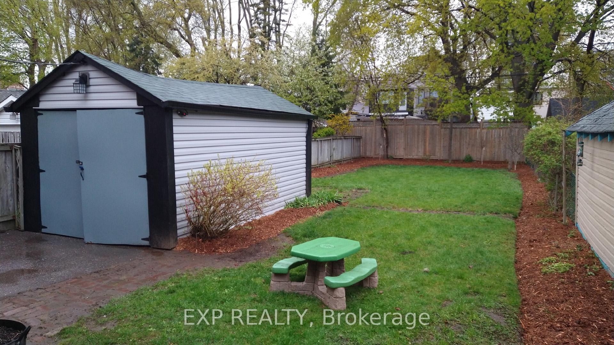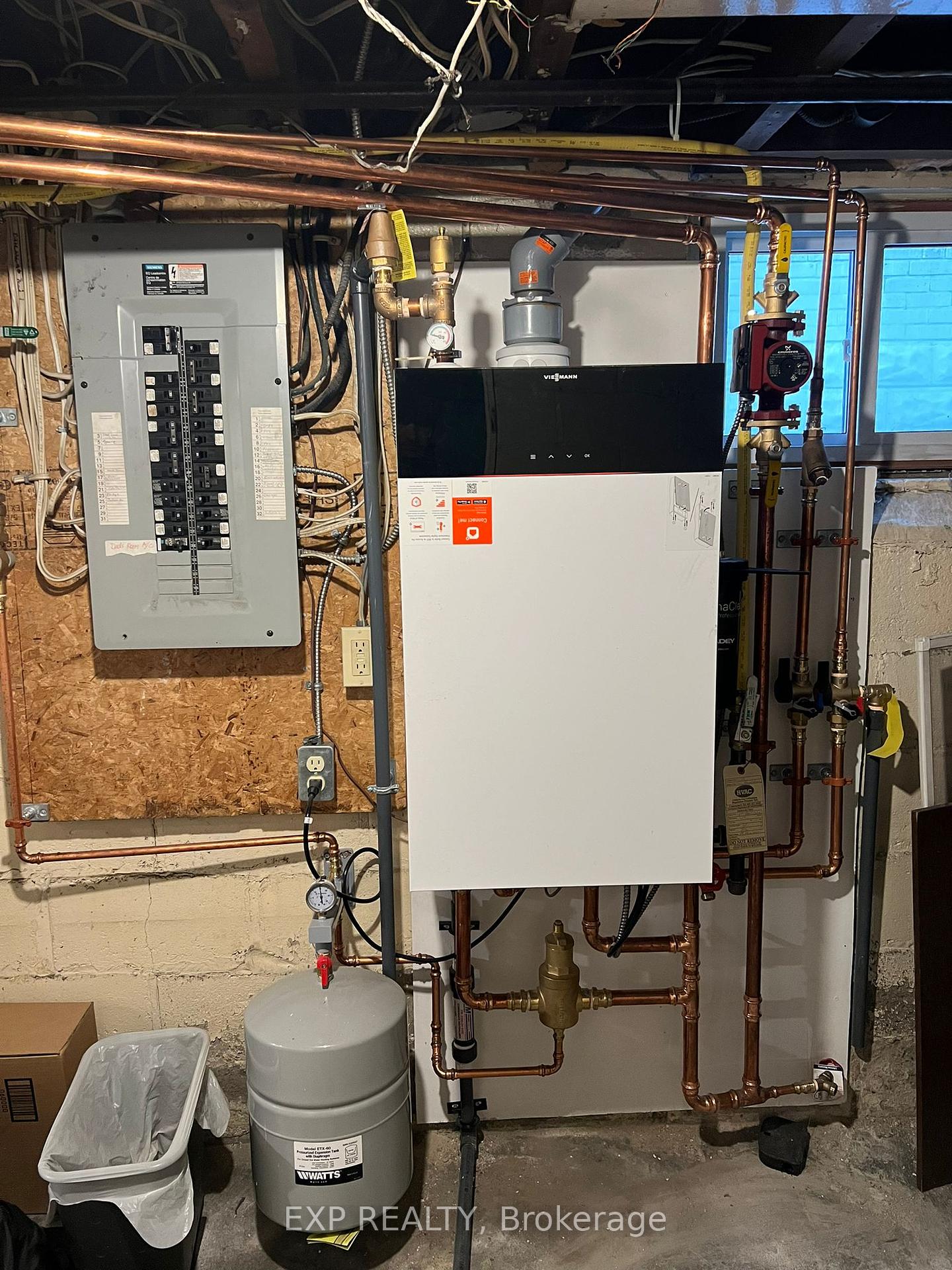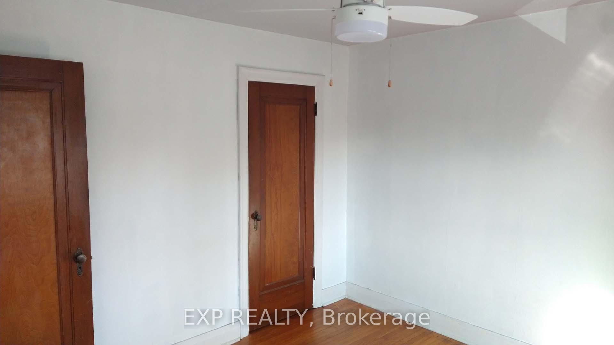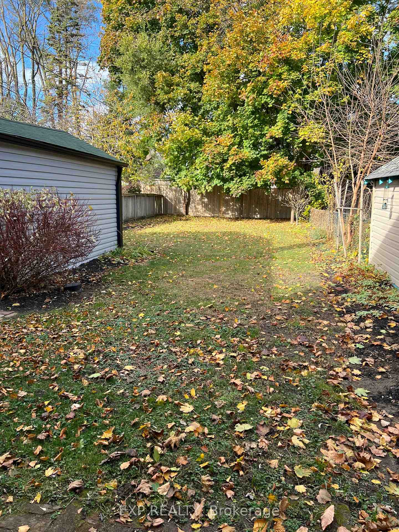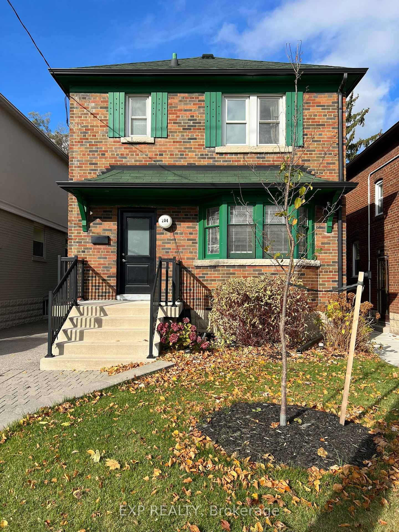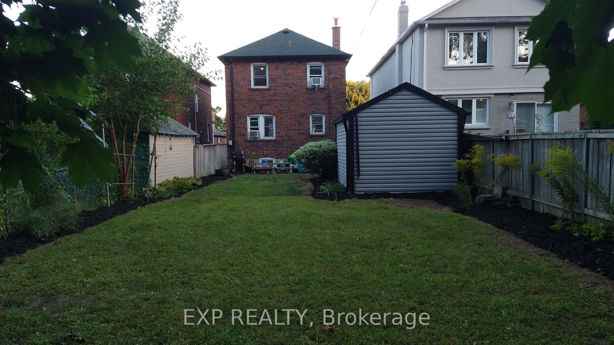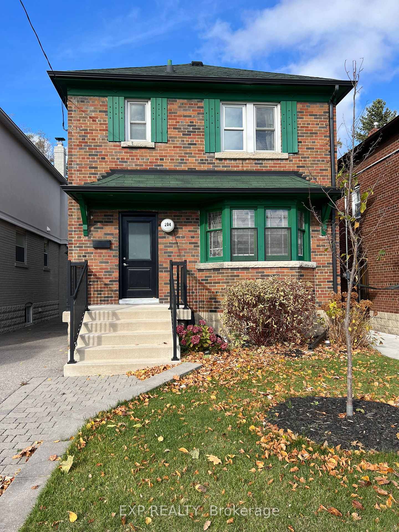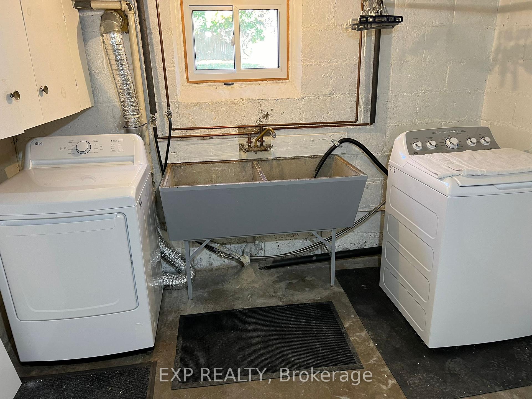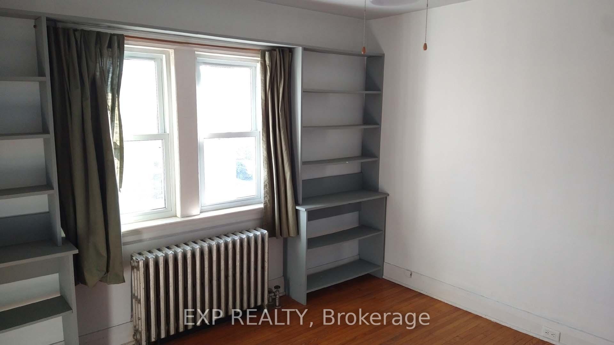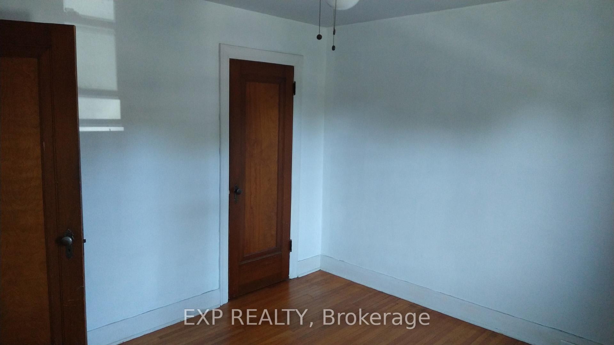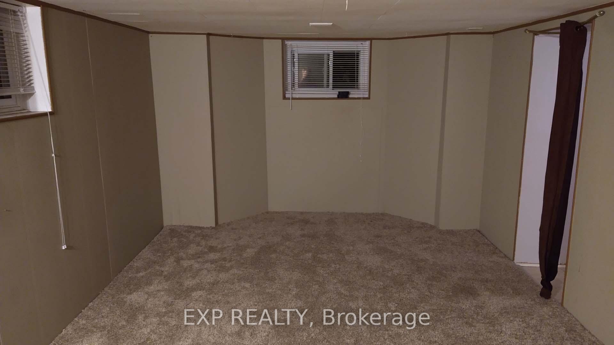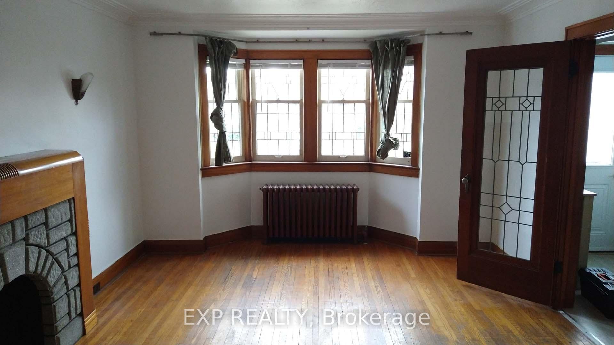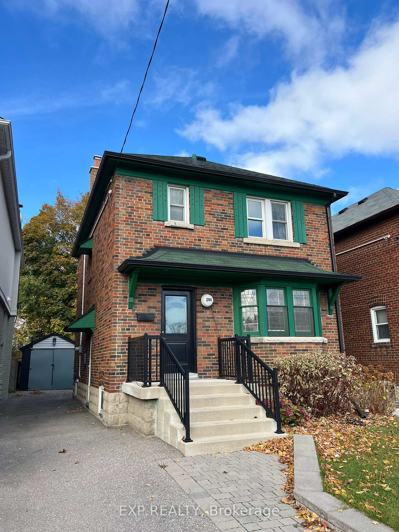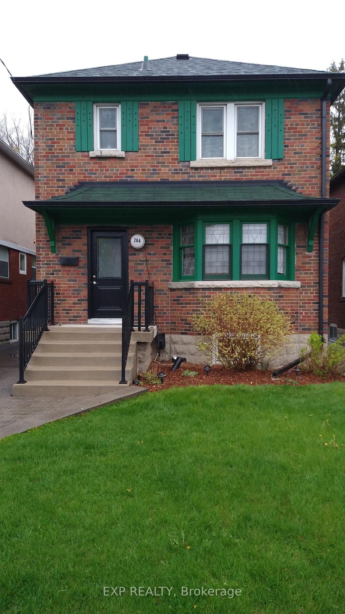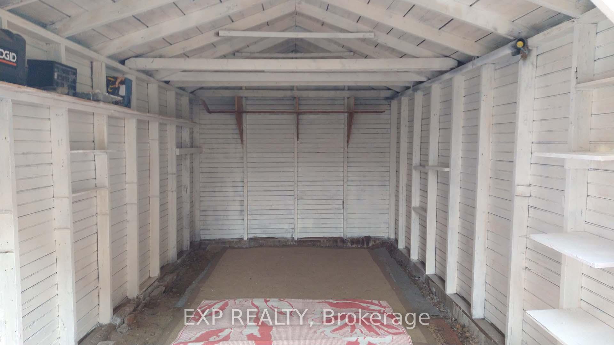$3,600
Available - For Rent
Listing ID: E10424018
204 Floyd Ave , Toronto, M4J 2J1, Ontario
| Gorgeous 2-storey century home, double-brick construction in immaculate condition with spacious well dept interior and massive backyard. 3 generous bedrooms, one full bathroom, kitchen upgrades and dining area. Huge, bright living room with Bay Window. Very walkable neighbourhood. |
| Extras: Family room downstairs, laundry room and tons of storage, 3 car parking with detached garage. |
| Price | $3,600 |
| Address: | 204 Floyd Ave , Toronto, M4J 2J1, Ontario |
| Lot Size: | 30.00 x 136.00 (Feet) |
| Directions/Cross Streets: | Pape & Cosburn |
| Rooms: | 5 |
| Bedrooms: | 3 |
| Bedrooms +: | |
| Kitchens: | 1 |
| Family Room: | Y |
| Basement: | Part Fin |
| Furnished: | N |
| Property Type: | Detached |
| Style: | 2-Storey |
| Exterior: | Brick |
| Garage Type: | Detached |
| (Parking/)Drive: | Private |
| Drive Parking Spaces: | 2 |
| Pool: | None |
| Private Entrance: | Y |
| Approximatly Square Footage: | 2000-2500 |
| Parking Included: | Y |
| Fireplace/Stove: | Y |
| Heat Source: | Gas |
| Heat Type: | Forced Air |
| Central Air Conditioning: | Window Unit |
| Sewers: | Sewers |
| Water: | Municipal |
| Utilities-Cable: | A |
| Utilities-Hydro: | A |
| Utilities-Gas: | A |
| Utilities-Telephone: | A |
| Although the information displayed is believed to be accurate, no warranties or representations are made of any kind. |
| EXP REALTY |
|
|

Sherin M Justin, CPA CGA
Sales Representative
Dir:
647-231-8657
Bus:
905-239-9222
| Book Showing | Email a Friend |
Jump To:
At a Glance:
| Type: | Freehold - Detached |
| Area: | Toronto |
| Municipality: | Toronto |
| Neighbourhood: | Danforth Village-East York |
| Style: | 2-Storey |
| Lot Size: | 30.00 x 136.00(Feet) |
| Beds: | 3 |
| Baths: | 1 |
| Fireplace: | Y |
| Pool: | None |
Locatin Map:

