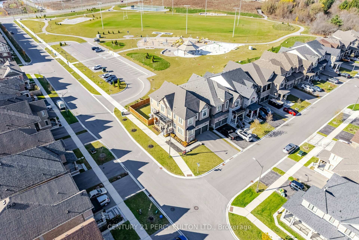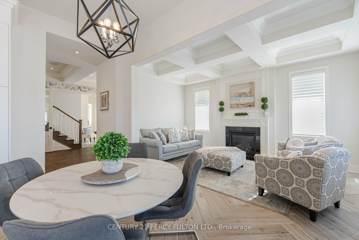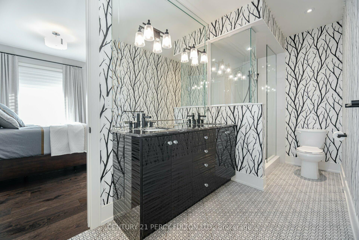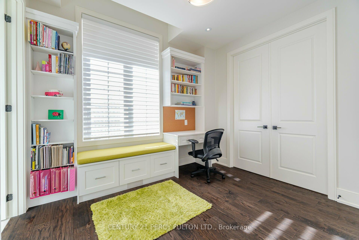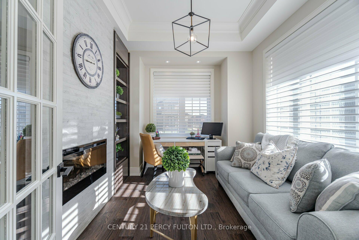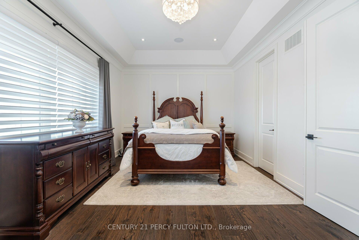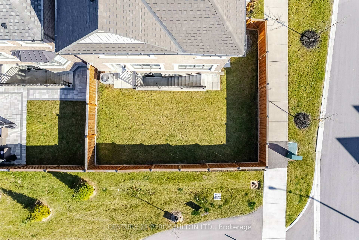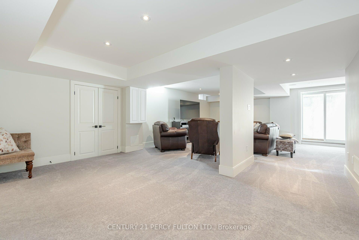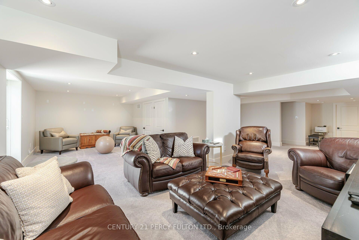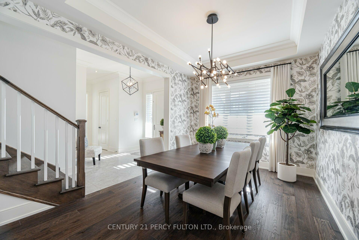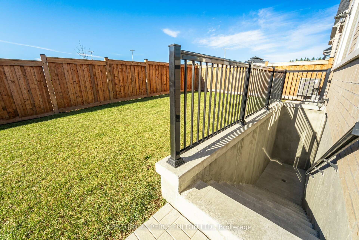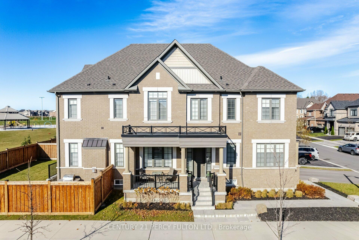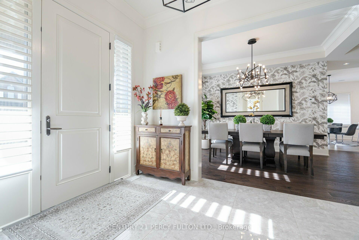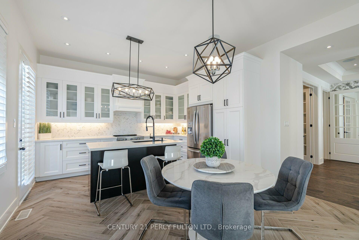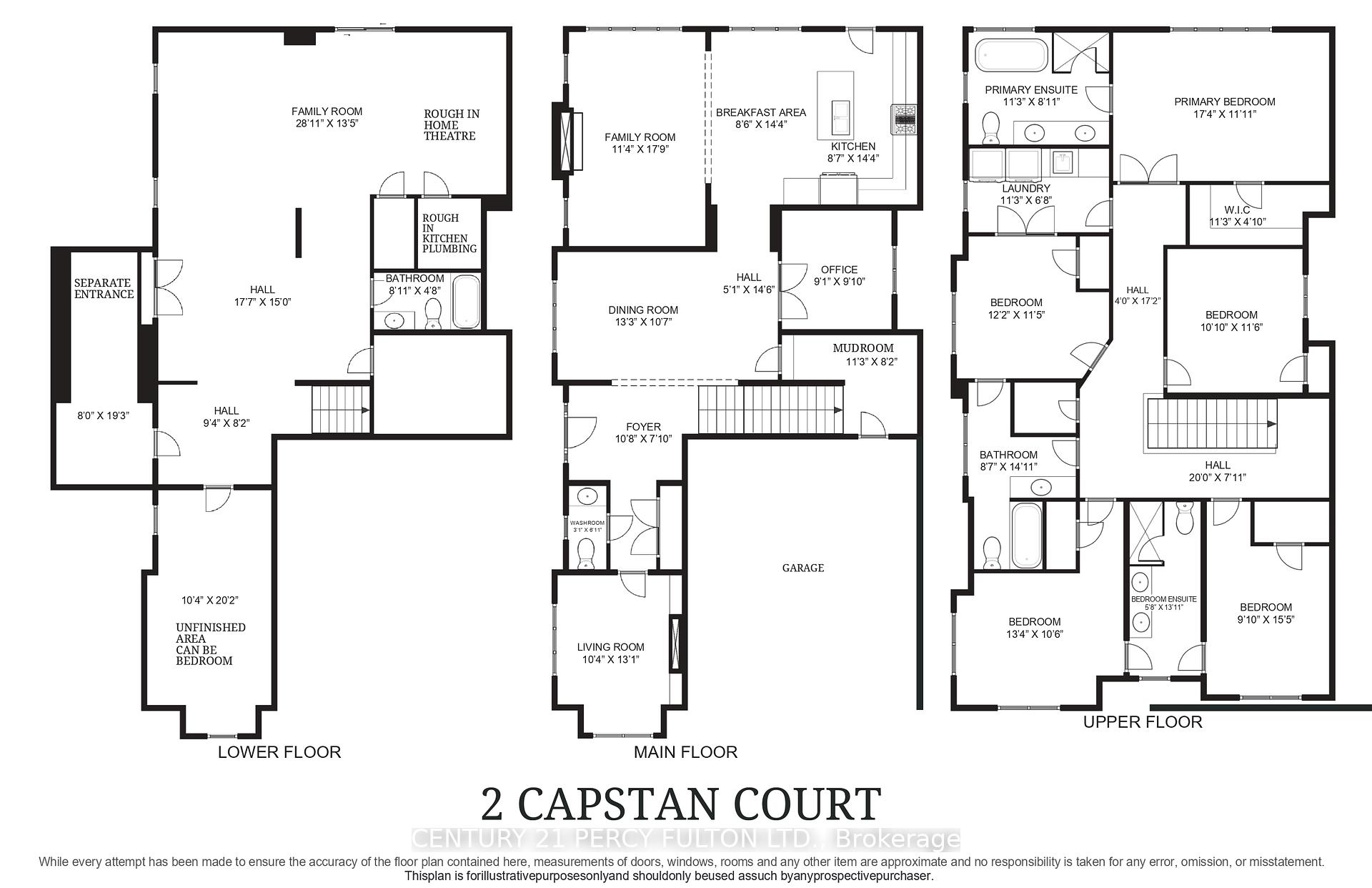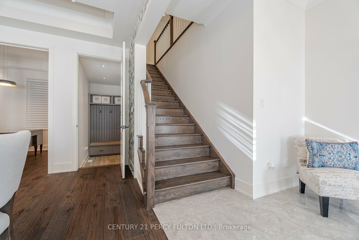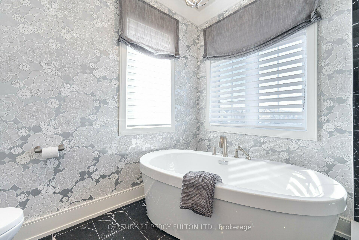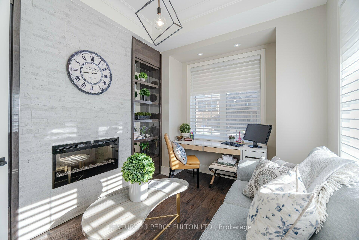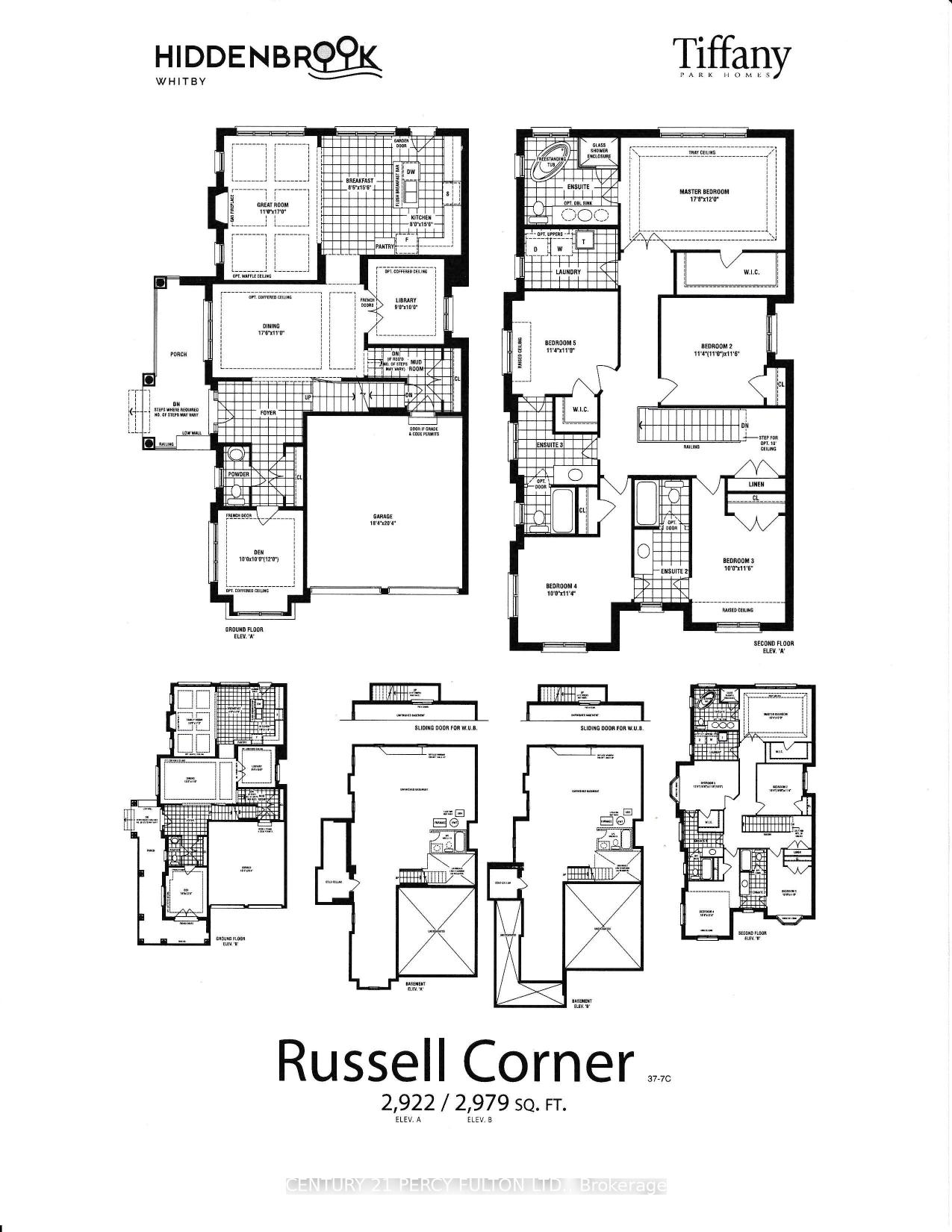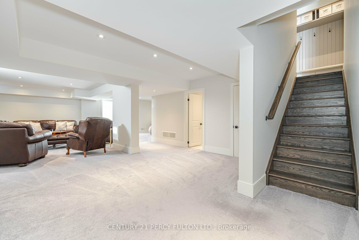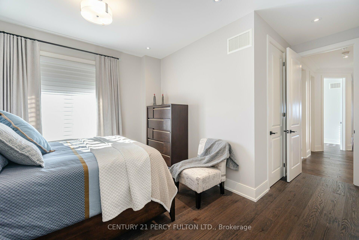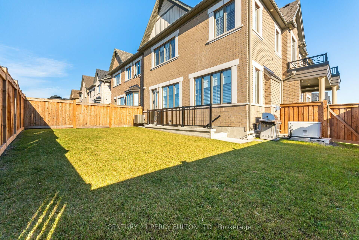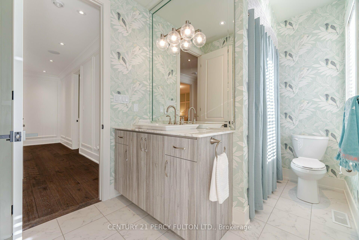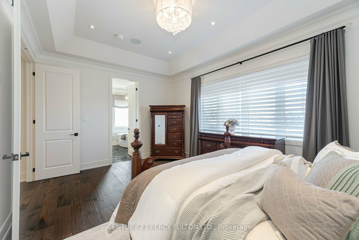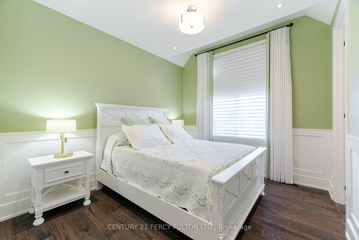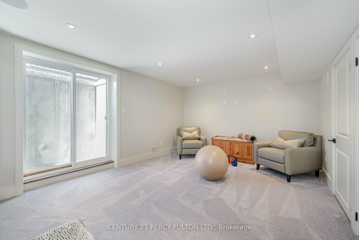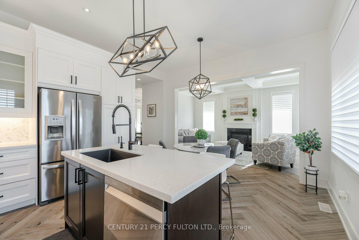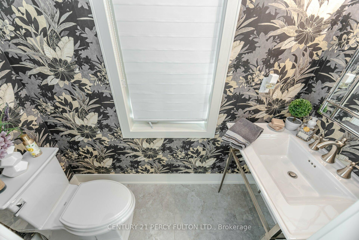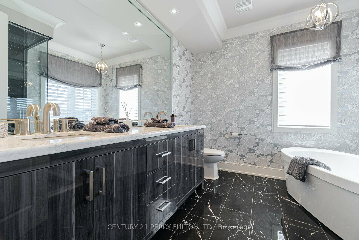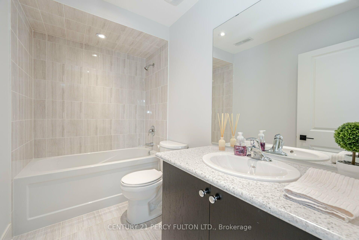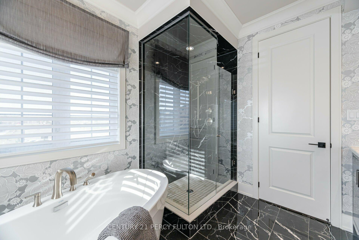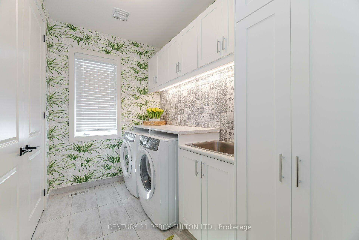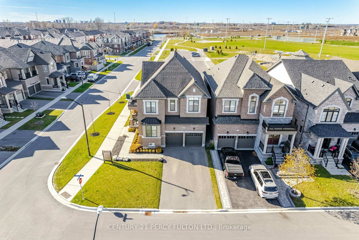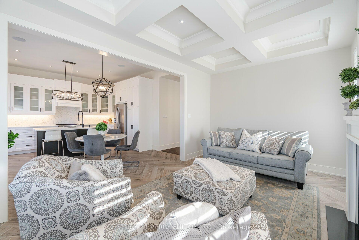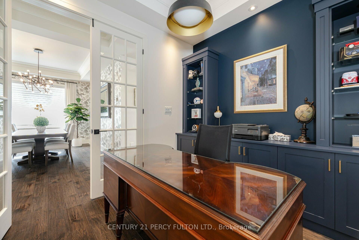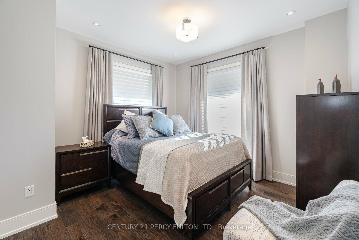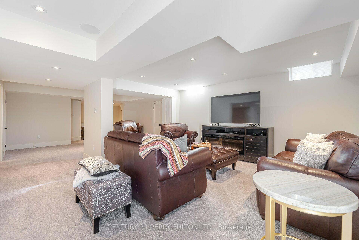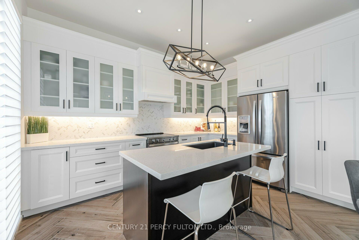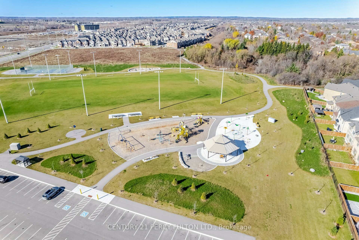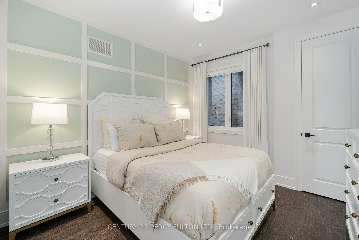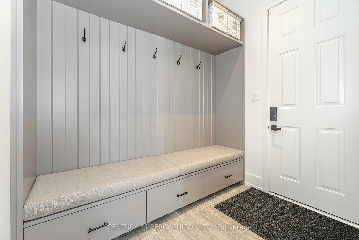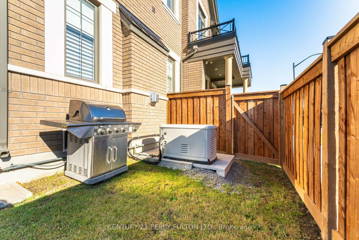$1,624,800
Available - For Sale
Listing ID: E10424673
2 Capstan Crt , Whitby, L1P 0K5, Ontario
| Absolutely Stunning Model Home Finished by a Professional Designer * Totally Updated * 2920 Sq. Ft. Plus 1400 Sq. Ft. Basement * 3 Years Old * Bright Corner Lot * 10 Ft. Ceilings on Main Floor & Primary Bedroom * 9 Ft. Ceilings on 2nd Floor * 5 Bedrooms * 5 Upgraded Bathrooms * Interior & Exterior Pot Lights * Crown Moulding * Coffered Ceiling in Living, Dining and Family Room * 6 1/2" Hand Scraped Custom Hardwood Floors * Custom Wood Grain Porcelain Tiles in Kitchen & Family Room in Herringbone Pattern * In Ceiling Speakers * Full Rear Entry Mudroom with Built-In Cabinets & Bench Seating/Storage * Finished Legal Basement from Builder with Separate Walk-Up Entrance, Rec Room, Rough-In Home Theatre, Space for Kitchen, & 4 Piece Bath * 200 Amps Plus Generac Gas Generator * Garage Features Epoxy Floor, Upgraded Garage Door Openers with "myQ" Bluetooth & Wifi Capable, 2 Versa Rac Ceiling Mounted Storage Racks * X-Large Cold Room * No Neighbour at Side & Rear * Clear West Facing View of Park & Sunsets * Gas Line for BBQ * Upgraded 8 Ft. Doors, Baseboards & Millwork * Minutes to Hwy 401/407 & 412 * Backs Onto Des Newman Park * Connected to Walking Trails & Bike Paths * Close to Major Shopping Stores |
| Price | $1,624,800 |
| Taxes: | $10064.97 |
| Address: | 2 Capstan Crt , Whitby, L1P 0K5, Ontario |
| Lot Size: | 51.00 x 103.50 (Feet) |
| Directions/Cross Streets: | Hwy 401 & 412 |
| Rooms: | 10 |
| Rooms +: | 2 |
| Bedrooms: | 5 |
| Bedrooms +: | |
| Kitchens: | 1 |
| Family Room: | Y |
| Basement: | Finished, Sep Entrance |
| Approximatly Age: | 0-5 |
| Property Type: | Detached |
| Style: | 2-Storey |
| Exterior: | Brick |
| Garage Type: | Attached |
| (Parking/)Drive: | Private |
| Drive Parking Spaces: | 4 |
| Pool: | None |
| Approximatly Age: | 0-5 |
| Approximatly Square Footage: | 2500-3000 |
| Fireplace/Stove: | Y |
| Heat Source: | Gas |
| Heat Type: | Forced Air |
| Central Air Conditioning: | Central Air |
| Sewers: | Sewers |
| Water: | Municipal |
$
%
Years
This calculator is for demonstration purposes only. Always consult a professional
financial advisor before making personal financial decisions.
| Although the information displayed is believed to be accurate, no warranties or representations are made of any kind. |
| CENTURY 21 PERCY FULTON LTD. |
|
|

Sherin M Justin, CPA CGA
Sales Representative
Dir:
647-231-8657
Bus:
905-239-9222
| Virtual Tour | Book Showing | Email a Friend |
Jump To:
At a Glance:
| Type: | Freehold - Detached |
| Area: | Durham |
| Municipality: | Whitby |
| Neighbourhood: | Lynde Creek |
| Style: | 2-Storey |
| Lot Size: | 51.00 x 103.50(Feet) |
| Approximate Age: | 0-5 |
| Tax: | $10,064.97 |
| Beds: | 5 |
| Baths: | 5 |
| Fireplace: | Y |
| Pool: | None |
Locatin Map:
Payment Calculator:

