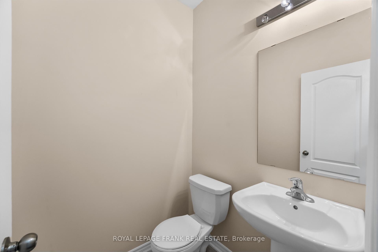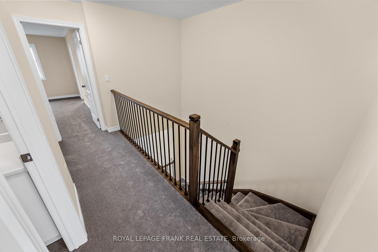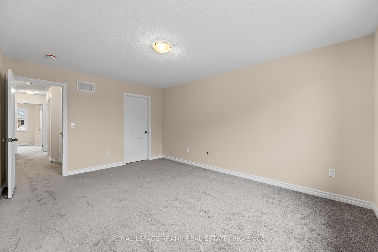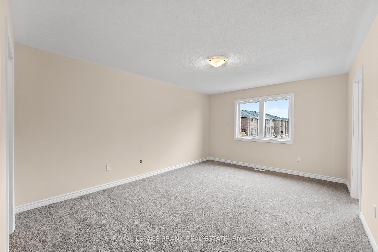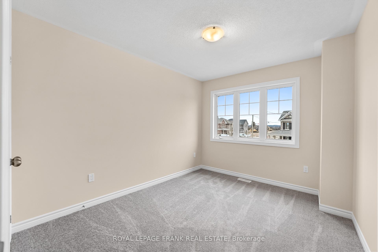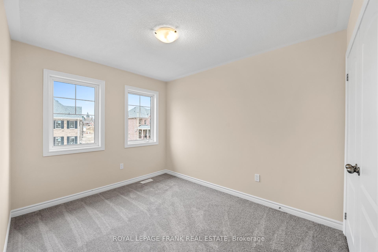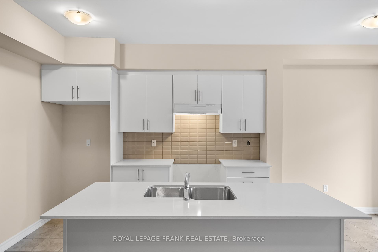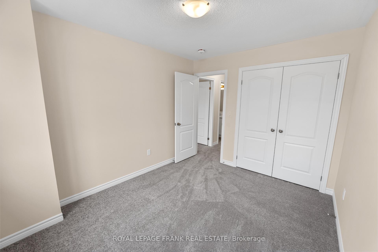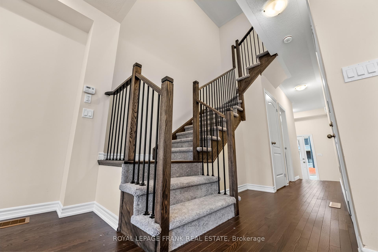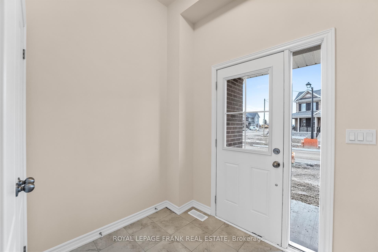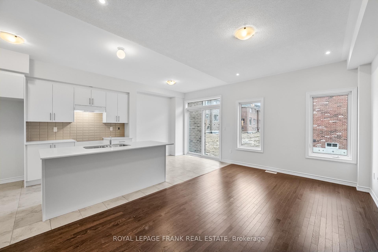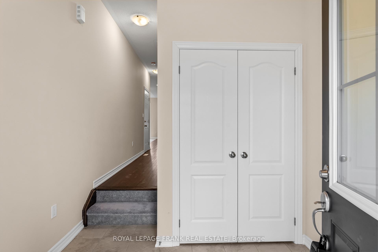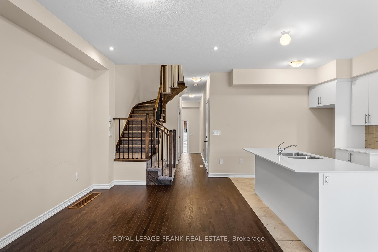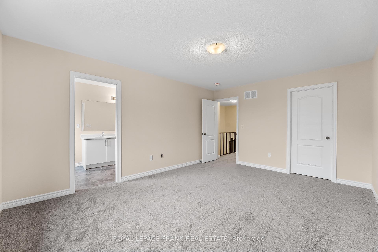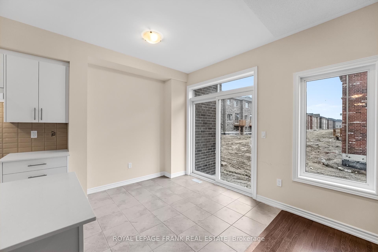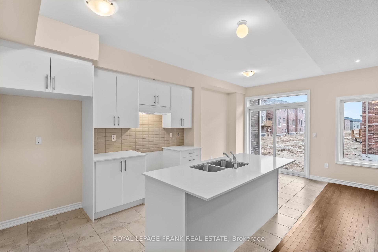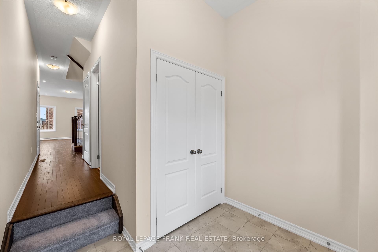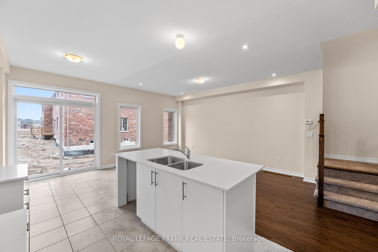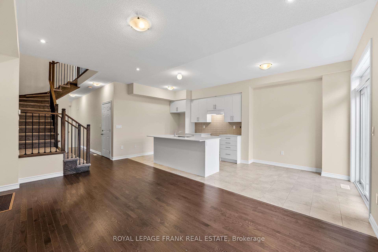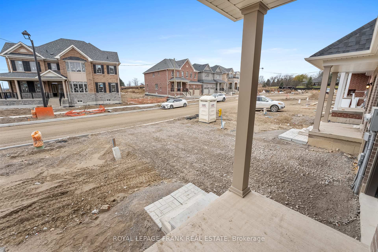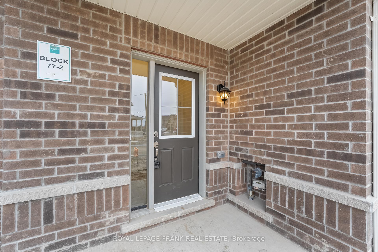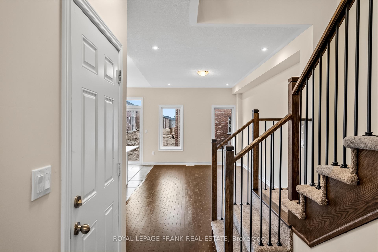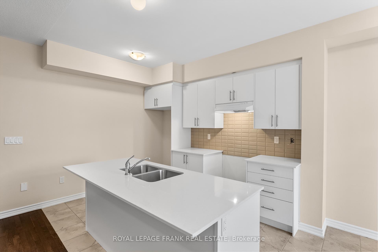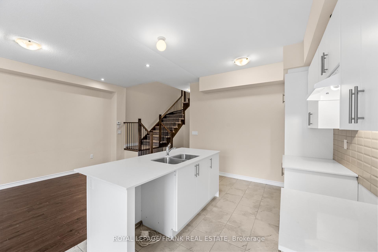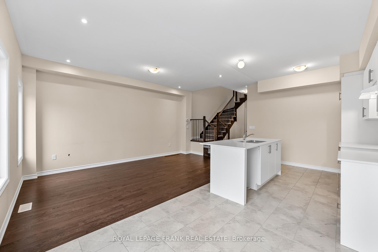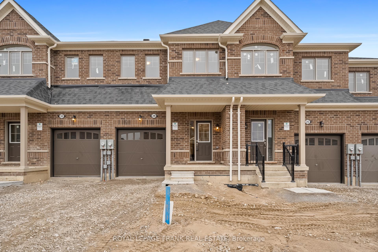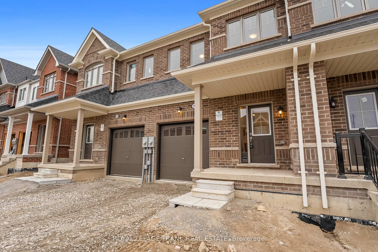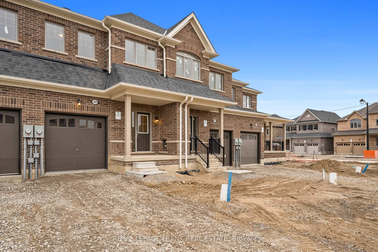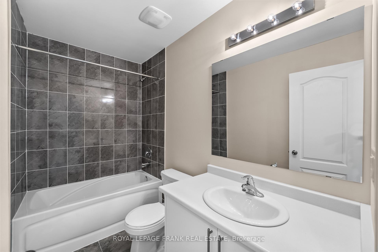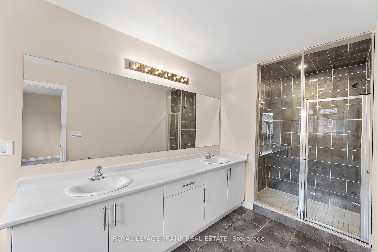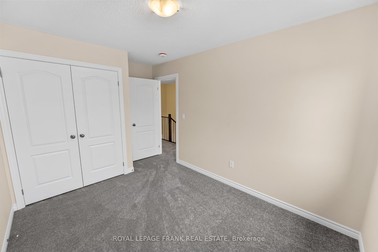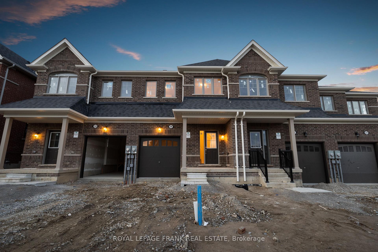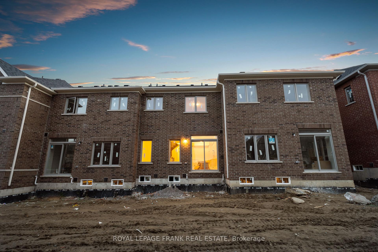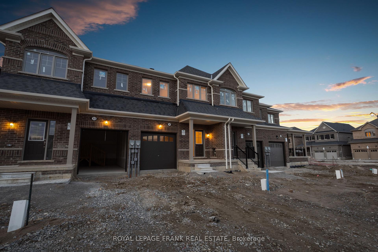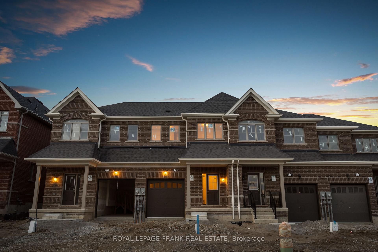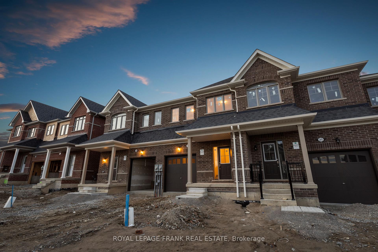$829,000
Available - For Sale
Listing ID: E10424923
29 Raines Rd , Scugog, L9L 1B3, Ontario
| Welcome to Port Perry's newest "Heron Hills" community where this brand-new, never-lived-in 1,483 square foot townhouse (per builder floor plans) offers the perfect blend of modern comfort and convenience. With 3 spacious bedrooms and 3 bathrooms, this home is designed for both style and functionality. The bright kitchen is a chef's delight, featuring a center island that's perfect for meal prep or casual dining. The main floor features hardwood floors, a 2-piece bathroom m and a walk-out to the backyard. The large primary suite is a true retreat, complete with a 4-piece ensuite bathroom and a generous walk-in closet, providing ample space for all your needs. the basement is a blank canvas with a rough-in for a bathroom, giving you the opportunity to customize and create additional living space to suit your lifestyle. Outside you'll find an attached garage with access into the house. Located just minutes from downtown Port Perry, you'll have quick access to the beautiful waterfront, local shops, and some of Durham's best restaurants like the Foundry, Marwan's and Pickles & Olives. Enjoy the charm of small-town living with all the conveniences you could ask for right at your doorstep! **Assignment Sale** |
| Extras: Rough-In for Basement bathroom, Rough-In for central vacuum |
| Price | $829,000 |
| Taxes: | $0.00 |
| Address: | 29 Raines Rd , Scugog, L9L 1B3, Ontario |
| Lot Size: | 1969.00 x 83.20 (Feet) |
| Acreage: | < .50 |
| Directions/Cross Streets: | Union Ave & Robin Trail |
| Rooms: | 6 |
| Rooms +: | 2 |
| Bedrooms: | 3 |
| Bedrooms +: | |
| Kitchens: | 1 |
| Family Room: | N |
| Basement: | Full, Unfinished |
| Approximatly Age: | New |
| Property Type: | Att/Row/Twnhouse |
| Style: | 2-Storey |
| Exterior: | Brick |
| Garage Type: | Attached |
| (Parking/)Drive: | Private |
| Drive Parking Spaces: | 1 |
| Pool: | None |
| Approximatly Age: | New |
| Approximatly Square Footage: | 1100-1500 |
| Fireplace/Stove: | N |
| Heat Source: | Gas |
| Heat Type: | Forced Air |
| Central Air Conditioning: | None |
| Sewers: | Sewers |
| Water: | Municipal |
| Utilities-Hydro: | Y |
| Utilities-Gas: | Y |
$
%
Years
This calculator is for demonstration purposes only. Always consult a professional
financial advisor before making personal financial decisions.
| Although the information displayed is believed to be accurate, no warranties or representations are made of any kind. |
| ROYAL LEPAGE FRANK REAL ESTATE |
|
|

Sherin M Justin, CPA CGA
Sales Representative
Dir:
647-231-8657
Bus:
905-239-9222
| Virtual Tour | Book Showing | Email a Friend |
Jump To:
At a Glance:
| Type: | Freehold - Att/Row/Twnhouse |
| Area: | Durham |
| Municipality: | Scugog |
| Neighbourhood: | Port Perry |
| Style: | 2-Storey |
| Lot Size: | 1969.00 x 83.20(Feet) |
| Approximate Age: | New |
| Beds: | 3 |
| Baths: | 3 |
| Fireplace: | N |
| Pool: | None |
Locatin Map:
Payment Calculator:

