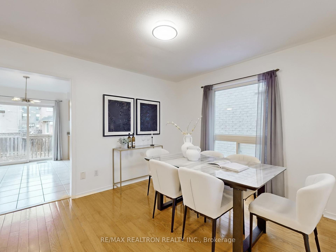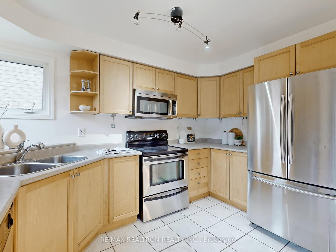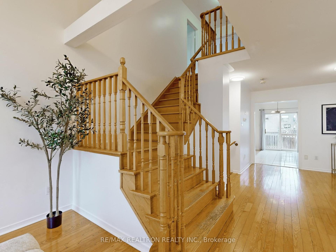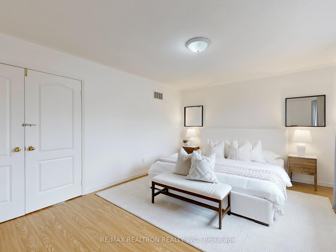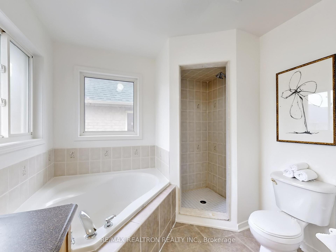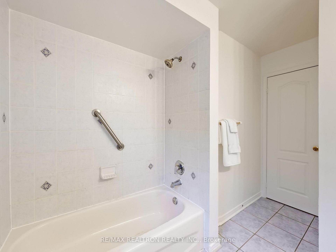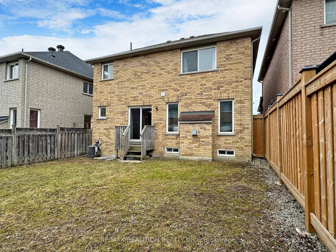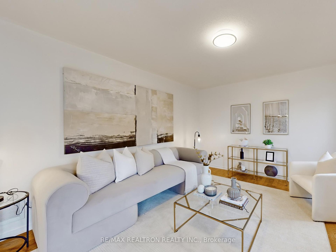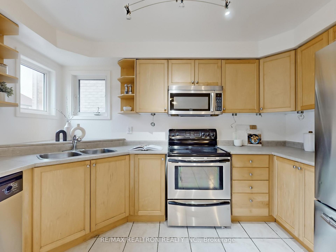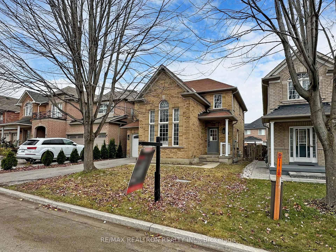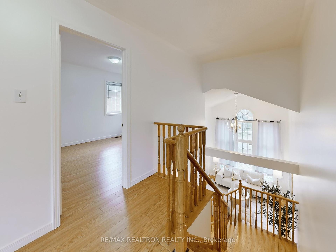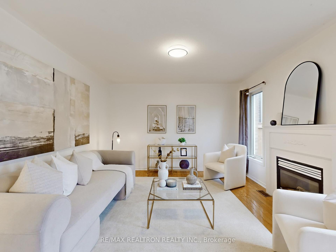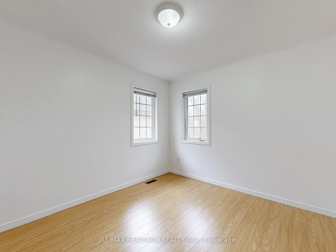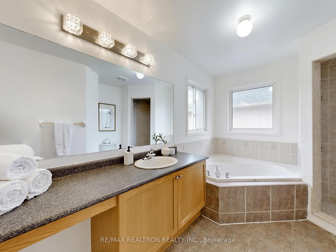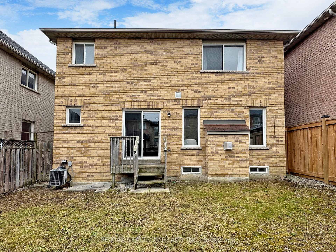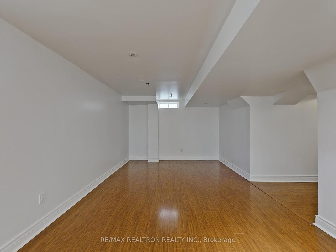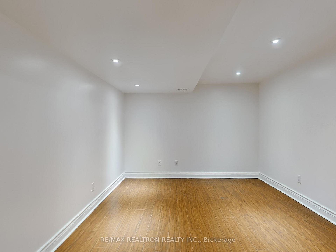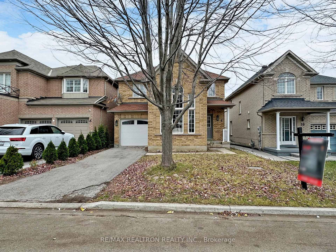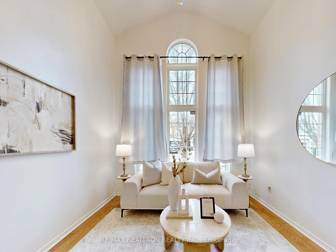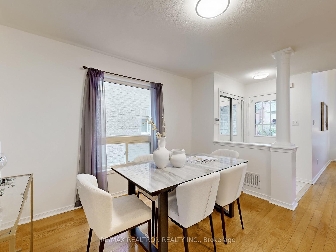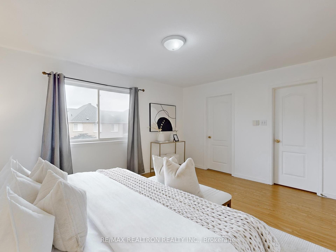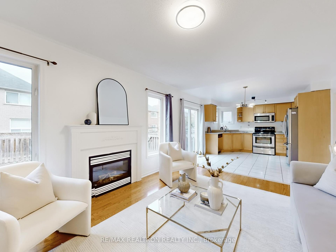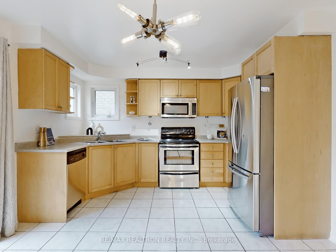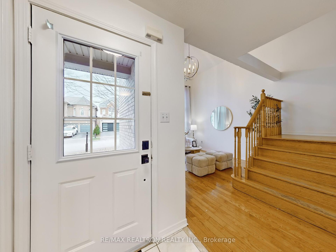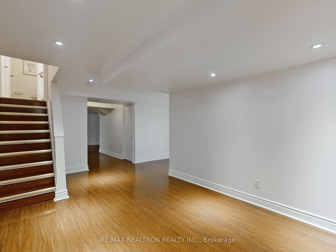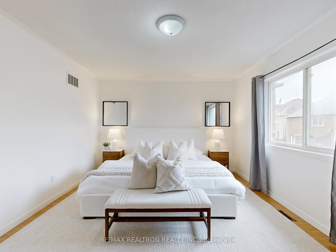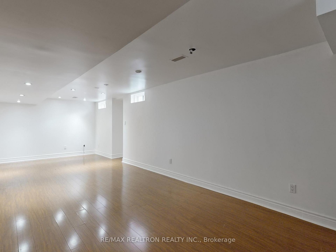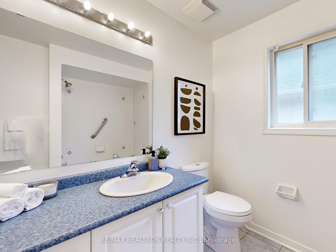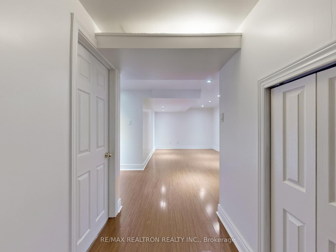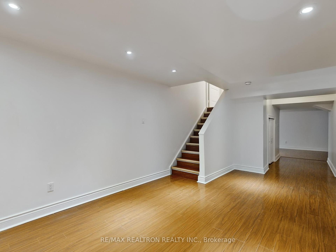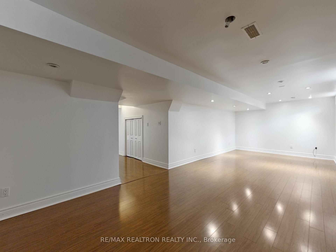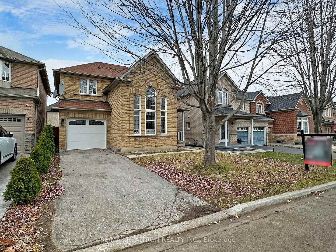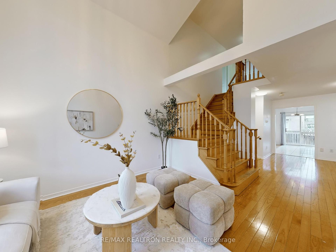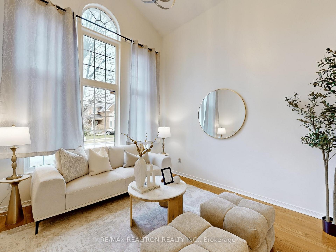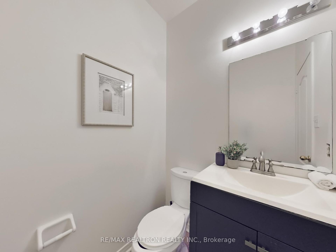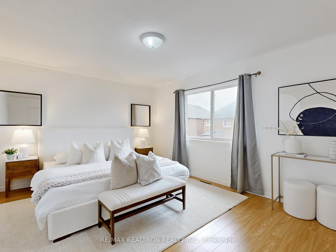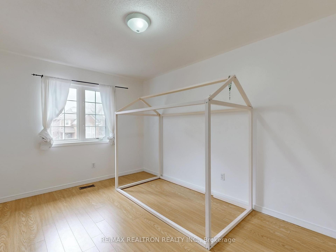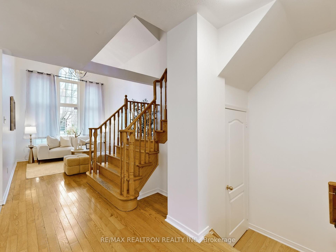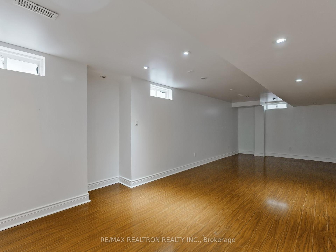$1,099,900
Available - For Sale
Listing ID: E10424940
8 Grackle Tr , Toronto, M1X 1X3, Ontario
| Welcome to 8 Grackle Trail - this lovely detached home features 1794 sq ft above grade and a finished basement| This home features a functional open concept layout that allows for endless natural light| Hardwood flooring throughout the main floor, natural gas fireplace and walkout to fully fenced in yard| Double height living room with large arched window| Large family room with adjoining Kitchen allows for easy entertaining| Double door entry to this King-sized primary bedroom w/ 5 piece ensuite and walk-in closet| Close to all amenities - shopping, grocery, 401, 407, schools| |
| Extras: Existing fridge, stove, dishwasher, microwave exhaust fan, washer, dryer. All existing window coverings and light fixtures. Air conditioner (as-is condition) |
| Price | $1,099,900 |
| Taxes: | $4720.91 |
| Address: | 8 Grackle Tr , Toronto, M1X 1X3, Ontario |
| Lot Size: | 36.09 x 89.90 (Feet) |
| Acreage: | < .50 |
| Directions/Cross Streets: | Morningside/Mcnicol |
| Rooms: | 7 |
| Rooms +: | 2 |
| Bedrooms: | 3 |
| Bedrooms +: | |
| Kitchens: | 1 |
| Family Room: | Y |
| Basement: | Finished |
| Property Type: | Detached |
| Style: | 2-Storey |
| Exterior: | Brick |
| Garage Type: | Attached |
| (Parking/)Drive: | Private |
| Drive Parking Spaces: | 2 |
| Pool: | None |
| Approximatly Square Footage: | 1500-2000 |
| Property Features: | Fenced Yard, Park, Place Of Worship, Public Transit, Rec Centre, School |
| Fireplace/Stove: | Y |
| Heat Source: | Gas |
| Heat Type: | Forced Air |
| Central Air Conditioning: | Central Air |
| Laundry Level: | Lower |
| Sewers: | Sewers |
| Water: | Municipal |
| Utilities-Cable: | A |
| Utilities-Hydro: | A |
| Utilities-Gas: | A |
| Utilities-Telephone: | A |
$
%
Years
This calculator is for demonstration purposes only. Always consult a professional
financial advisor before making personal financial decisions.
| Although the information displayed is believed to be accurate, no warranties or representations are made of any kind. |
| RE/MAX REALTRON REALTY INC. |
|
|

Sherin M Justin, CPA CGA
Sales Representative
Dir:
647-231-8657
Bus:
905-239-9222
| Virtual Tour | Book Showing | Email a Friend |
Jump To:
At a Glance:
| Type: | Freehold - Detached |
| Area: | Toronto |
| Municipality: | Toronto |
| Neighbourhood: | Rouge E11 |
| Style: | 2-Storey |
| Lot Size: | 36.09 x 89.90(Feet) |
| Tax: | $4,720.91 |
| Beds: | 3 |
| Baths: | 3 |
| Fireplace: | Y |
| Pool: | None |
Locatin Map:
Payment Calculator:

