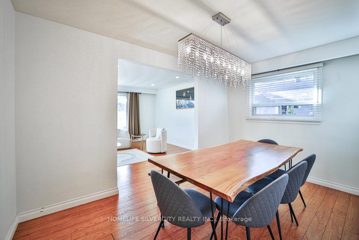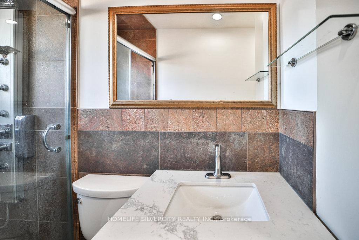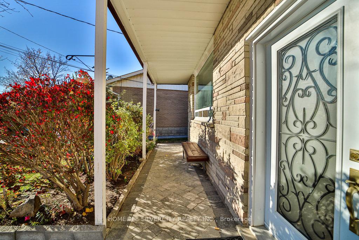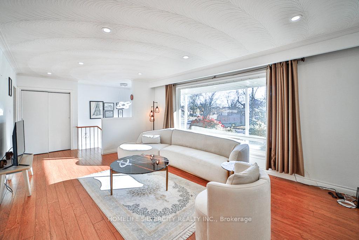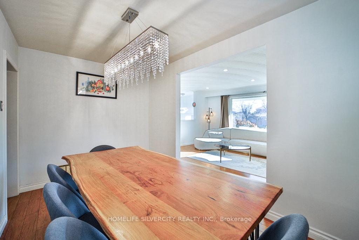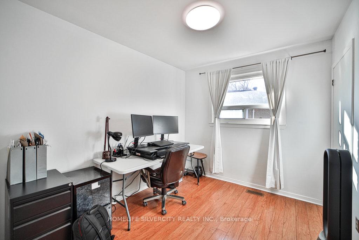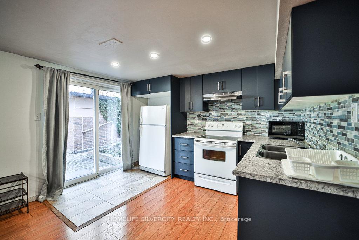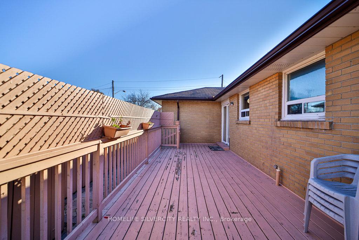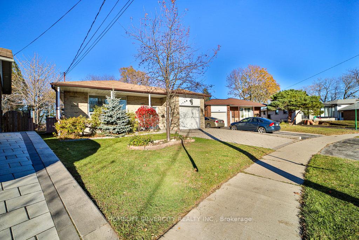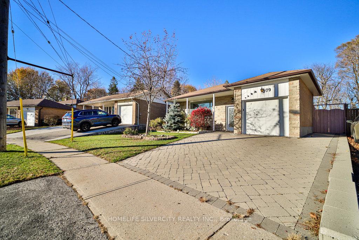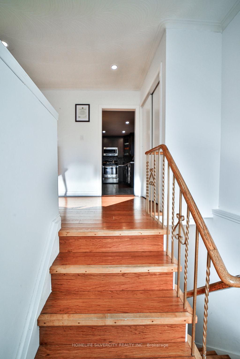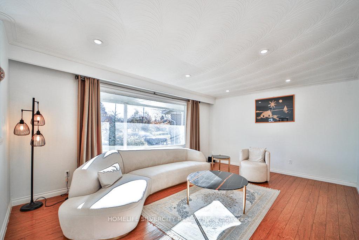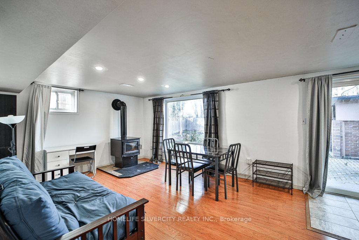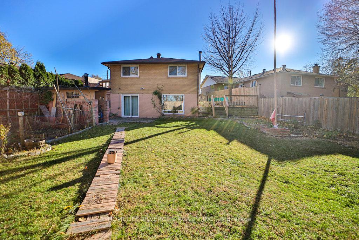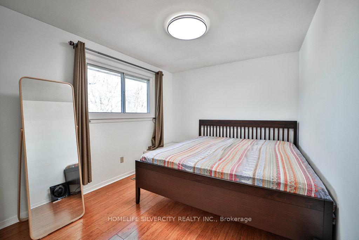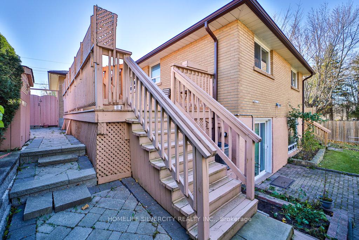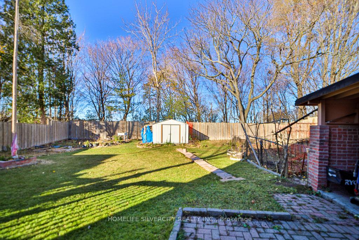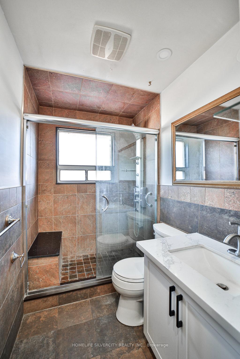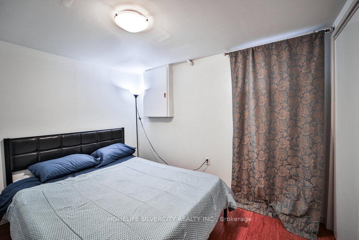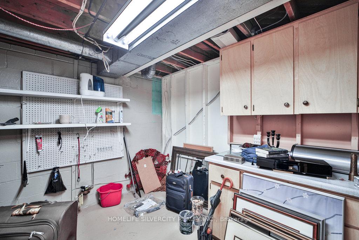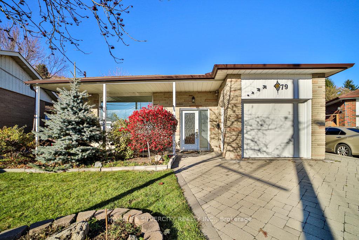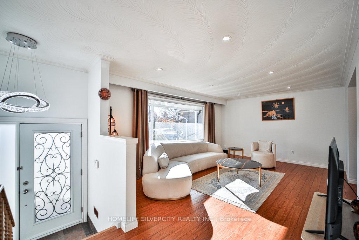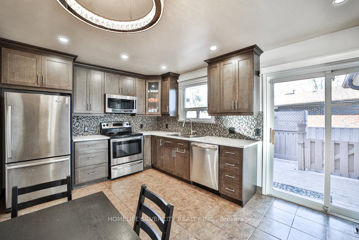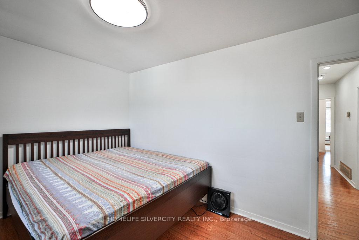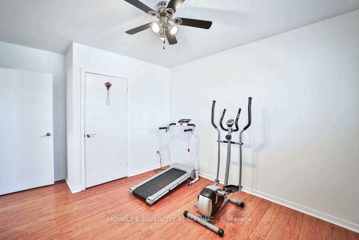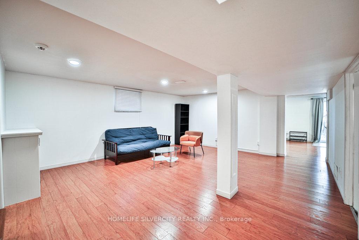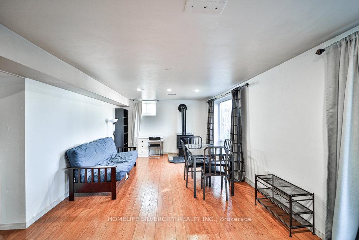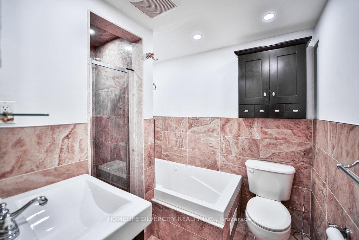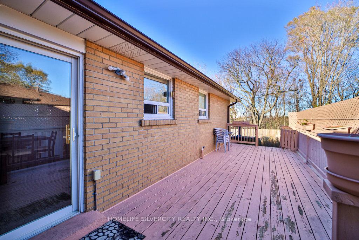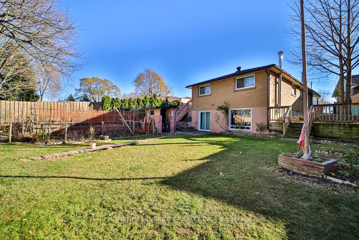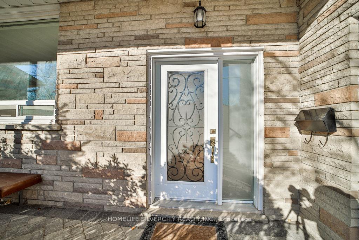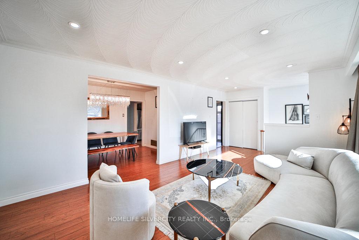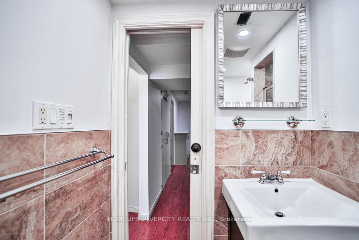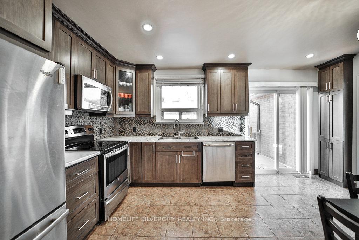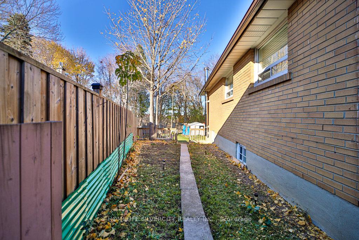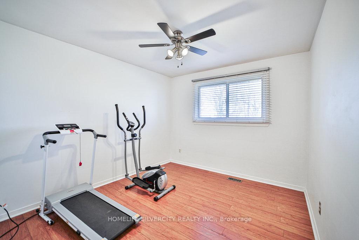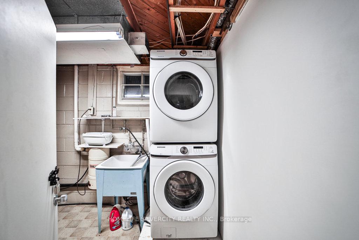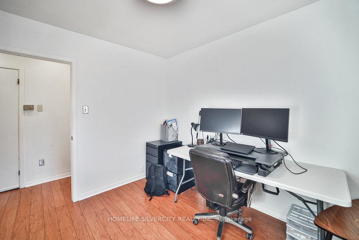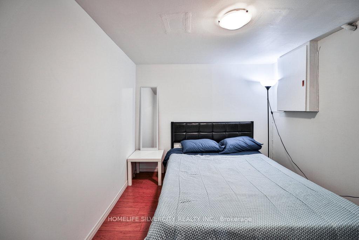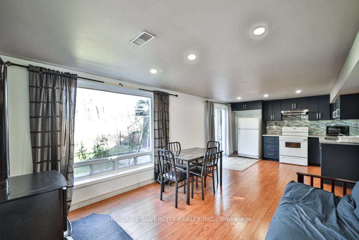$1,099,000
Available - For Sale
Listing ID: E10425027
79 Weir Cres , Toronto, M1E 3B2, Ontario
| This Charming Bungalow Is On A Premium Ravine Lot. 40 X 136.58 Widens To 75" At Rear. Home Features 3 Large Bedrooms + 1 Bed(Bsmt) 2 Full Baths, Hardwood Floors, Large And Spacious Floorplan With Bay Windows For Plenty Of Sunshine, Upgraded And Modern Kitchen With Stainless Steel Appliances W/ Lots Of Cabinetry And Floor To Ceiling Pantry, Pot Lights, W/O To Custom Made Deck. Finished Basement With Separate Entrance, 1 Bedroom W/4Pc Jacuzzi Bathroom, Brand New Modern Kitchen In The Basement W/Stainless Steel Appliances W/Lots Of Cabinetry. Potential For A Rental Suite, Massive Basement Rec Room And Separate Large Family Room W/ Walkout To Large And Private Backyard W/ Custom Built Bbq Pit. Home Shows Pride Of Ownership. |
| Extras: Ravine Lot! Stainless Steel Fridge, Ss Stove, Ss Dishwasher, Ss Microwave, Washer, Dryer, All Elfs, Window Coverings, Front Interlocking, Custom Bbq Pit (Backyard), Close To Hwy 401, University Campus, Ttc, Go Train, Schools, Parks & More! |
| Price | $1,099,000 |
| Taxes: | $4163.00 |
| Address: | 79 Weir Cres , Toronto, M1E 3B2, Ontario |
| Lot Size: | 40.00 x 136.58 (Feet) |
| Directions/Cross Streets: | Ellesmere & Morningside |
| Rooms: | 6 |
| Rooms +: | 3 |
| Bedrooms: | 3 |
| Bedrooms +: | 1 |
| Kitchens: | 1 |
| Kitchens +: | 1 |
| Family Room: | Y |
| Basement: | Apartment, Sep Entrance |
| Property Type: | Detached |
| Style: | Bungalow-Raised |
| Exterior: | Brick, Concrete |
| Garage Type: | Attached |
| (Parking/)Drive: | Available |
| Drive Parking Spaces: | 2 |
| Pool: | None |
| Approximatly Square Footage: | 1500-2000 |
| Fireplace/Stove: | Y |
| Heat Source: | Gas |
| Heat Type: | Forced Air |
| Central Air Conditioning: | Central Air |
| Laundry Level: | Lower |
| Sewers: | Sewers |
| Water: | Municipal |
$
%
Years
This calculator is for demonstration purposes only. Always consult a professional
financial advisor before making personal financial decisions.
| Although the information displayed is believed to be accurate, no warranties or representations are made of any kind. |
| HOMELIFE SILVERCITY REALTY INC. |
|
|

Sherin M Justin, CPA CGA
Sales Representative
Dir:
647-231-8657
Bus:
905-239-9222
| Virtual Tour | Book Showing | Email a Friend |
Jump To:
At a Glance:
| Type: | Freehold - Detached |
| Area: | Toronto |
| Municipality: | Toronto |
| Neighbourhood: | West Hill |
| Style: | Bungalow-Raised |
| Lot Size: | 40.00 x 136.58(Feet) |
| Tax: | $4,163 |
| Beds: | 3+1 |
| Baths: | 2 |
| Fireplace: | Y |
| Pool: | None |
Locatin Map:
Payment Calculator:

