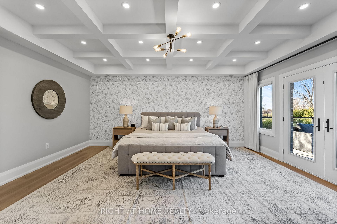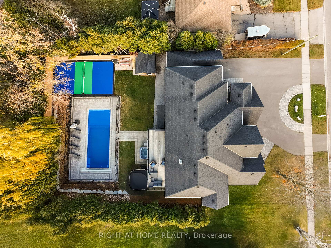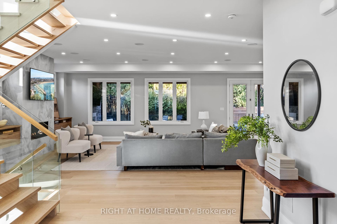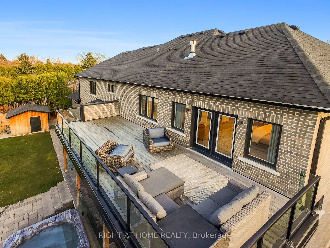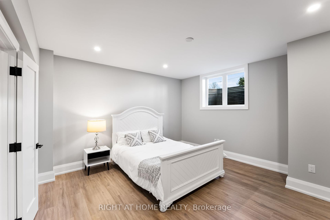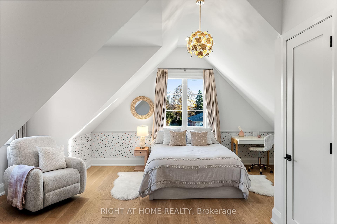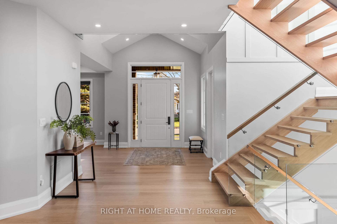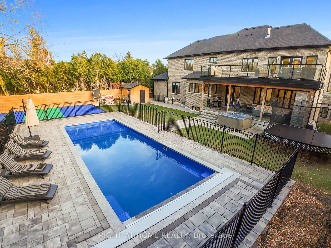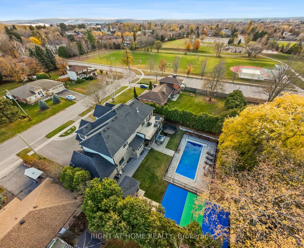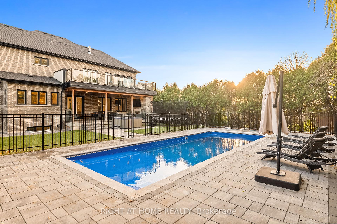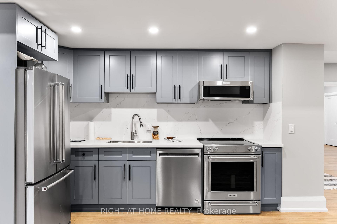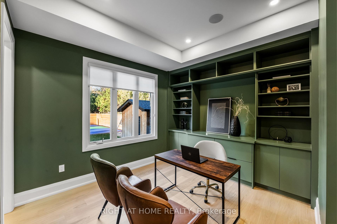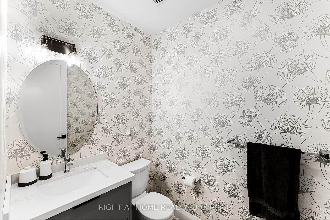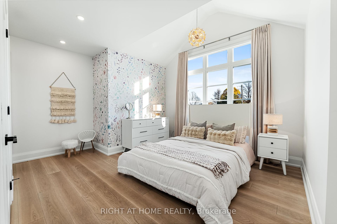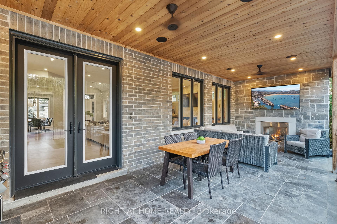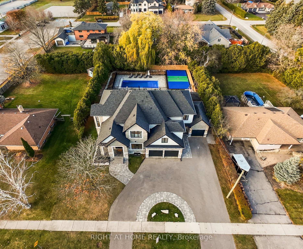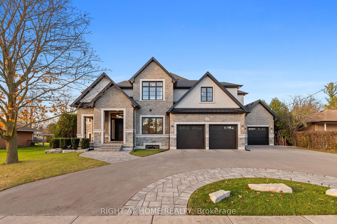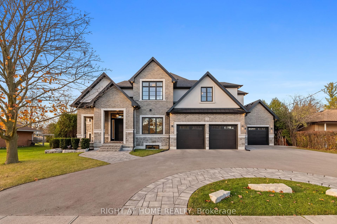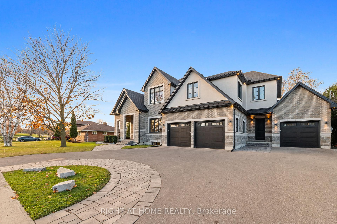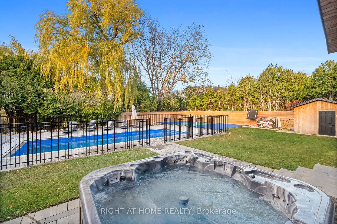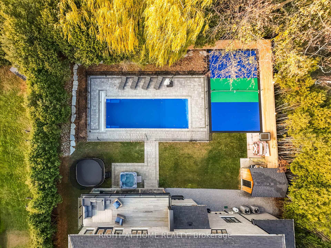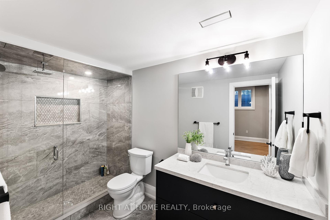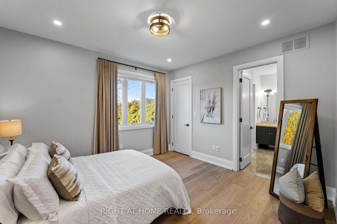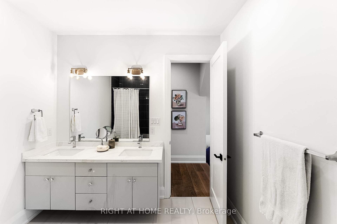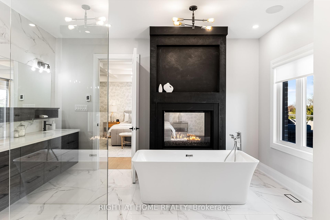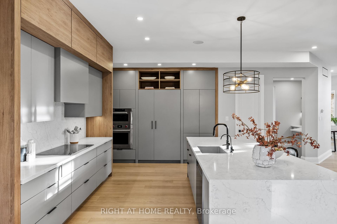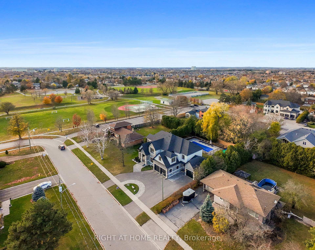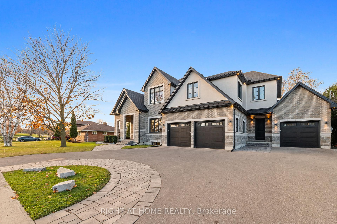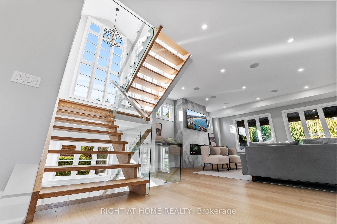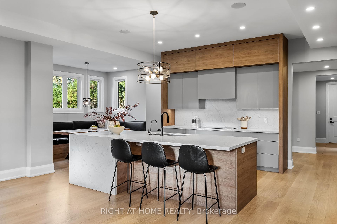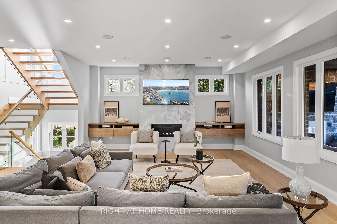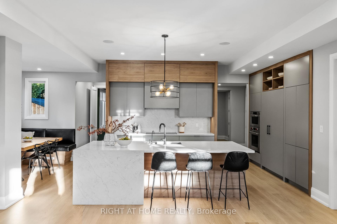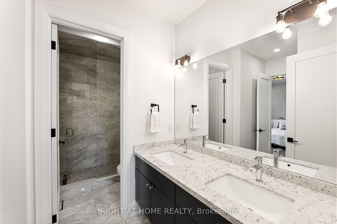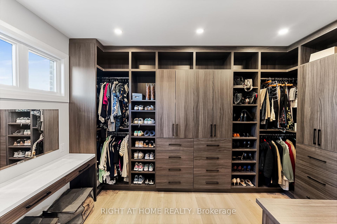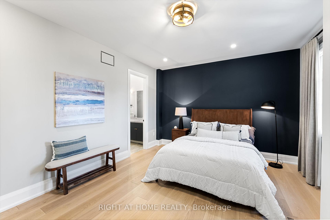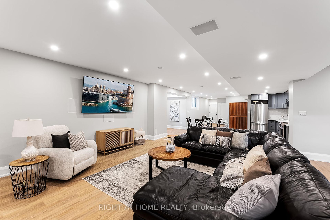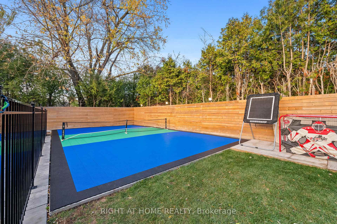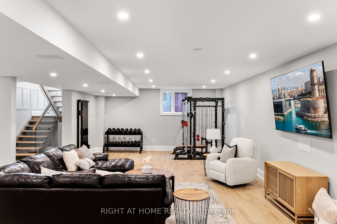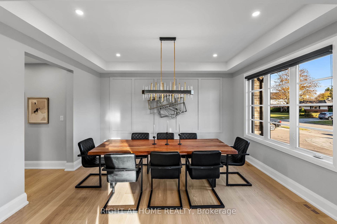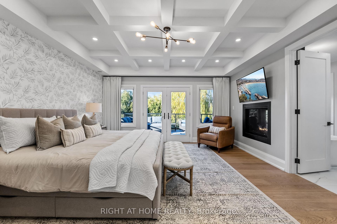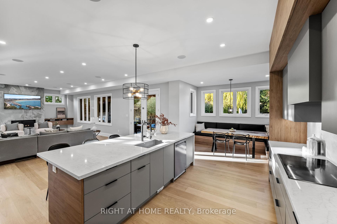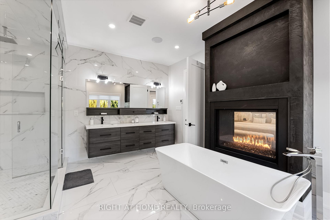$2,499,000
Available - For Sale
Listing ID: E10425400
36 Dymond Dr , Whitby, L1N 3N2, Ontario
| Welcome To This Stunning Custom-Built Estate Offering Unparalleled Luxury Next To Willow Park. This Sprawling 6,185 Sq Ft Residence Features A Grand Entrance With Solid Oak Stairs, Soaring Open-Concept Spaces, And High-End Finishes Throughout. The Primary Suite Is A Retreat With A Coffered Ceiling, Double-Sided Fireplace, And Expansive Balcony. The Spa-Inspired Primary Bath Showcases A Freestanding Tub, Heated Tile Floors, A Steam Shower With Dual Showerheads, And Access To A Spacious Walk-In Closet. The Gourmet Kitchen Boasts Marble Countertops, Luxury Appliances, And A 10-Foot Island. Perfect For Entertaining, The Backyard Oasis Includes A Covered Porch With A Fireplace, Built-In Speakers, Inground Fiberglass Pool With An Automatic Cover, And Sports Court. The Basement Offers A Full In-Law Suite With A Separate Entry, Media Room, Gym Space, And Cold Storage. Live And Entertain In Luxury. This Property Is An Extraordinary Retreat You'll Be Proud To Call Home. |
| Extras: U-Shaped Driveway, Sports Court, Fiberglass Pool, Pool Shed, Hot Tub, Wolf Wall Ovens, 48" Subzero Fridge, Induction Stove Top, Additional Appliances, Steam Shower, Fireplaces (3), Covered Porch, Nanny Suite W/ Separate Entrance, Etc. |
| Price | $2,499,000 |
| Taxes: | $15569.00 |
| Assessment Year: | 2023 |
| Address: | 36 Dymond Dr , Whitby, L1N 3N2, Ontario |
| Lot Size: | 100.00 x 165.00 (Feet) |
| Directions/Cross Streets: | Rossland/Garrard |
| Rooms: | 10 |
| Rooms +: | 4 |
| Bedrooms: | 5 |
| Bedrooms +: | 1 |
| Kitchens: | 1 |
| Kitchens +: | 1 |
| Family Room: | Y |
| Basement: | Finished, Sep Entrance |
| Approximatly Age: | 0-5 |
| Property Type: | Detached |
| Style: | 2-Storey |
| Exterior: | Brick, Stone |
| Garage Type: | Attached |
| Drive Parking Spaces: | 10 |
| Pool: | Indoor |
| Approximatly Age: | 0-5 |
| Property Features: | Golf, Level, Park, Place Of Worship, School |
| Fireplace/Stove: | Y |
| Heat Source: | Gas |
| Heat Type: | Forced Air |
| Central Air Conditioning: | Central Air |
| Laundry Level: | Upper |
| Sewers: | Sewers |
| Water: | Municipal |
$
%
Years
This calculator is for demonstration purposes only. Always consult a professional
financial advisor before making personal financial decisions.
| Although the information displayed is believed to be accurate, no warranties or representations are made of any kind. |
| RIGHT AT HOME REALTY |
|
|

Sherin M Justin, CPA CGA
Sales Representative
Dir:
647-231-8657
Bus:
905-239-9222
| Book Showing | Email a Friend |
Jump To:
At a Glance:
| Type: | Freehold - Detached |
| Area: | Durham |
| Municipality: | Whitby |
| Neighbourhood: | Blue Grass Meadows |
| Style: | 2-Storey |
| Lot Size: | 100.00 x 165.00(Feet) |
| Approximate Age: | 0-5 |
| Tax: | $15,569 |
| Beds: | 5+1 |
| Baths: | 5 |
| Fireplace: | Y |
| Pool: | Indoor |
Locatin Map:
Payment Calculator:

