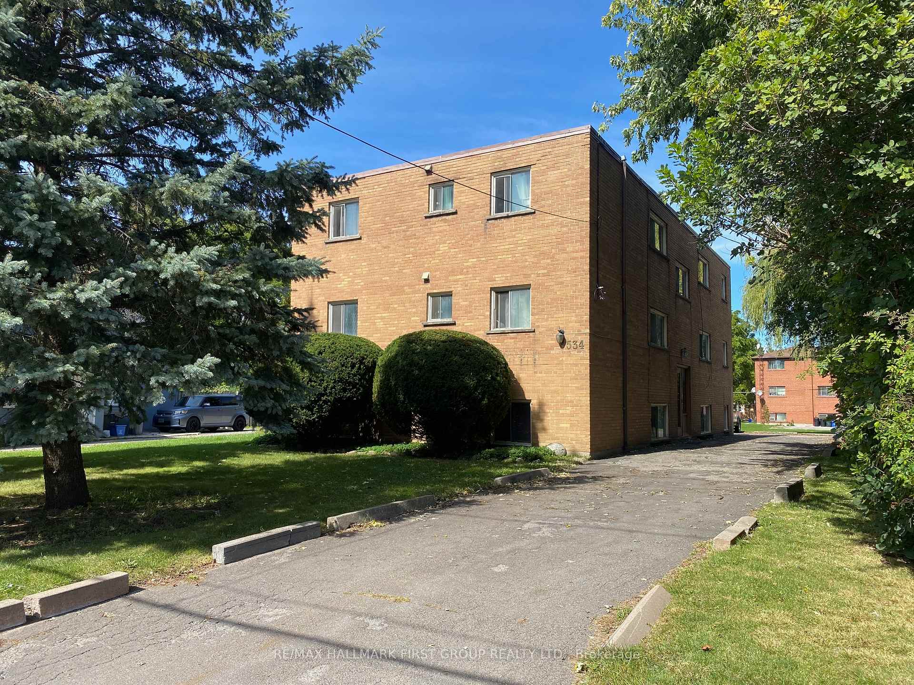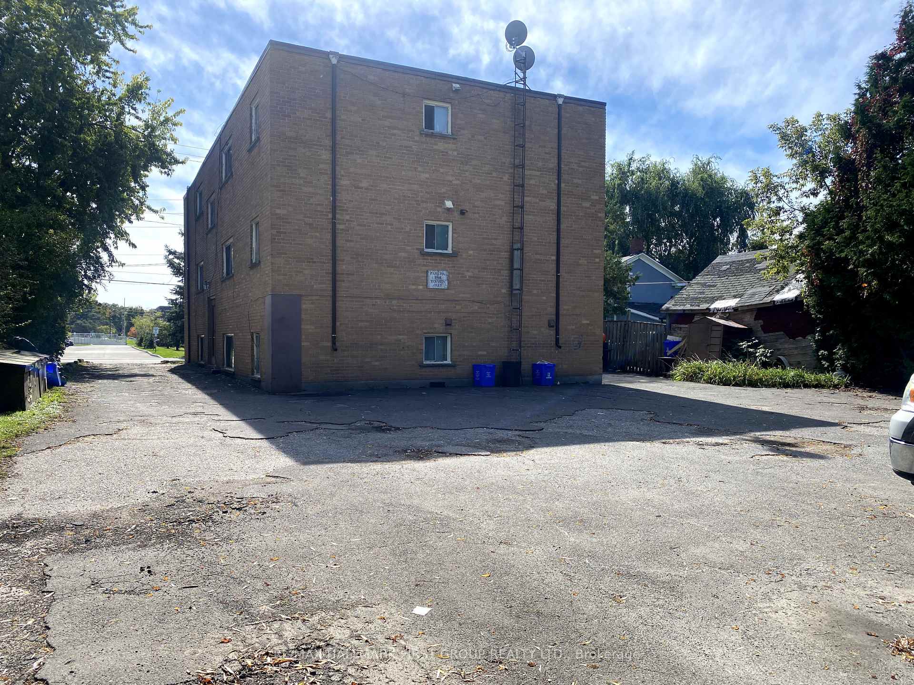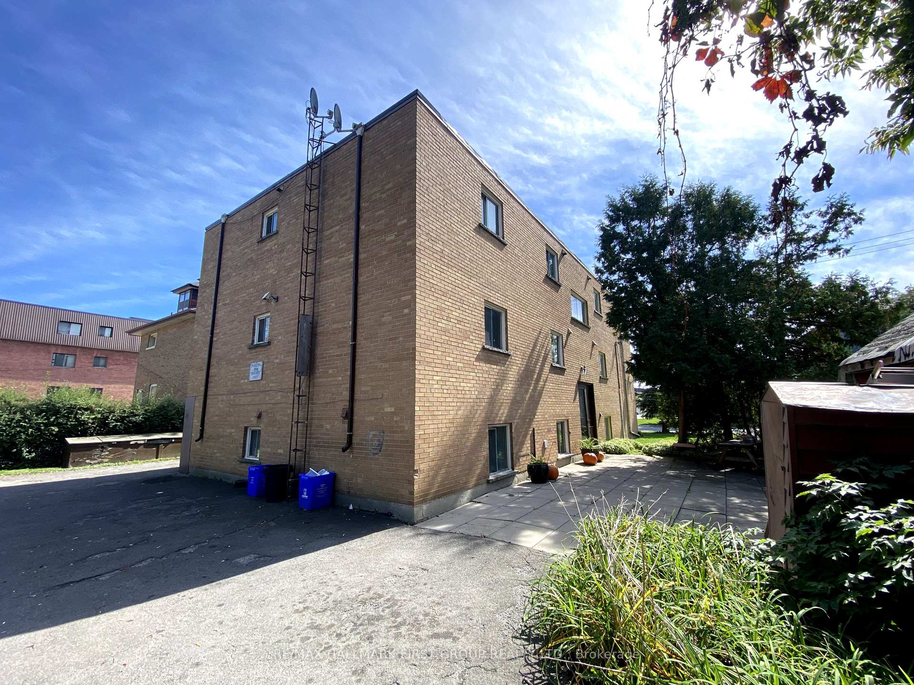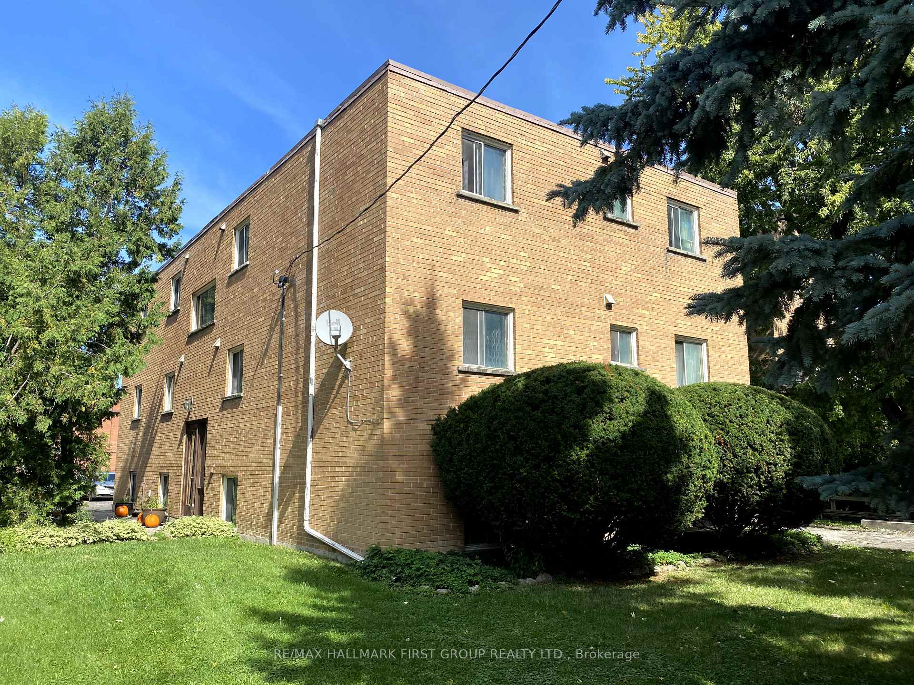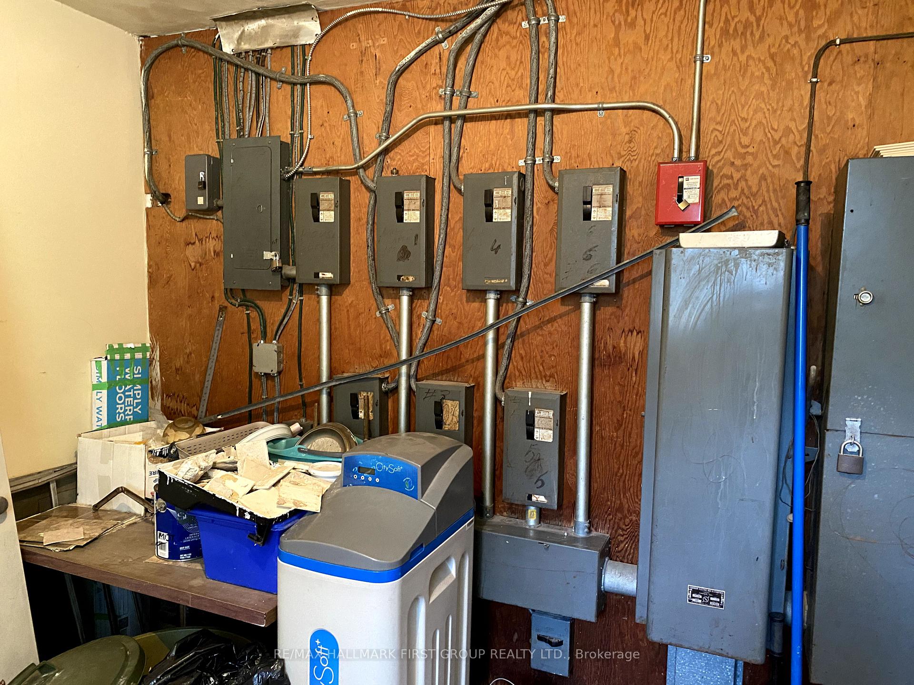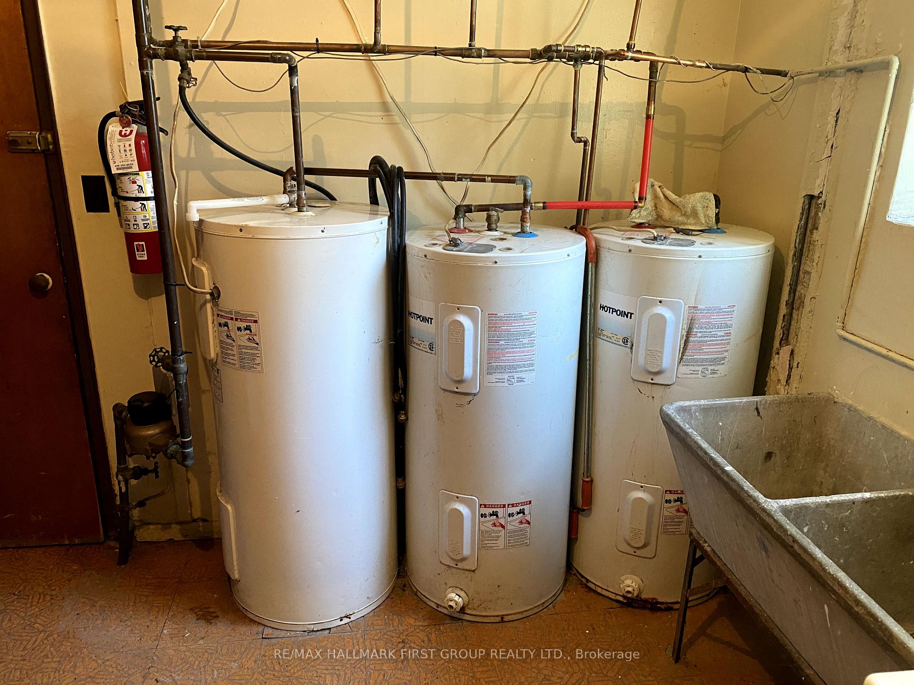$1,590,000
Available - For Sale
Listing ID: E9369330
534 Dundas St East , Whitby, L1N 2J4, Ontario
| Main Street opportunity large solid sixplex, 5-2brm units and 1-1brm unit on main street. Fully rented with coin laundry facilities. note 131, 129 Cedar St. are also available for land assembly. |
| Price | $1,590,000 |
| Taxes: | $8368.00 |
| Address: | 534 Dundas St East , Whitby, L1N 2J4, Ontario |
| Lot Size: | 66.00 x 165.00 (Feet) |
| Directions/Cross Streets: | Dundas St E / Garden St |
| Rooms: | 23 |
| Bedrooms: | 9 |
| Bedrooms +: | 2 |
| Kitchens: | 6 |
| Family Room: | N |
| Basement: | Finished |
| Property Type: | Multiplex |
| Style: | 2 1/2 Storey |
| Exterior: | Brick |
| Garage Type: | None |
| (Parking/)Drive: | Private |
| Drive Parking Spaces: | 8 |
| Pool: | None |
| Fireplace/Stove: | N |
| Heat Source: | Electric |
| Heat Type: | Baseboard |
| Central Air Conditioning: | None |
| Sewers: | Sewers |
| Water: | Municipal |
$
%
Years
This calculator is for demonstration purposes only. Always consult a professional
financial advisor before making personal financial decisions.
| Although the information displayed is believed to be accurate, no warranties or representations are made of any kind. |
| RE/MAX HALLMARK FIRST GROUP REALTY LTD. |
|
|

Sherin M Justin, CPA CGA
Sales Representative
Dir:
647-231-8657
Bus:
905-239-9222
| Book Showing | Email a Friend |
Jump To:
At a Glance:
| Type: | Freehold - Multiplex |
| Area: | Durham |
| Municipality: | Whitby |
| Neighbourhood: | Downtown Whitby |
| Style: | 2 1/2 Storey |
| Lot Size: | 66.00 x 165.00(Feet) |
| Tax: | $8,368 |
| Beds: | 9+2 |
| Baths: | 6 |
| Fireplace: | N |
| Pool: | None |
Locatin Map:
Payment Calculator:

