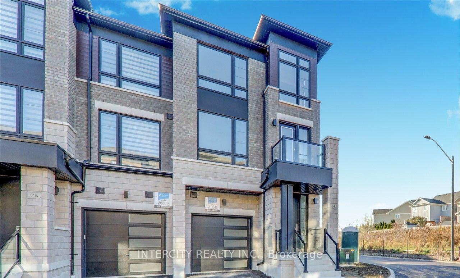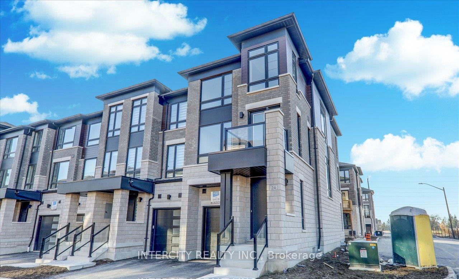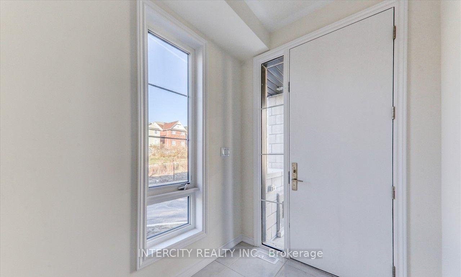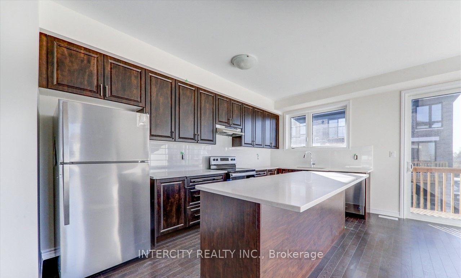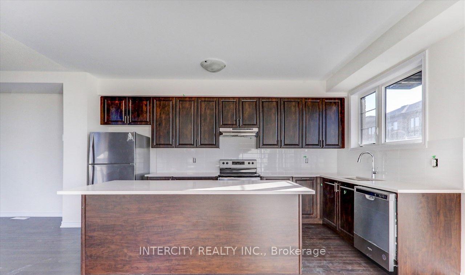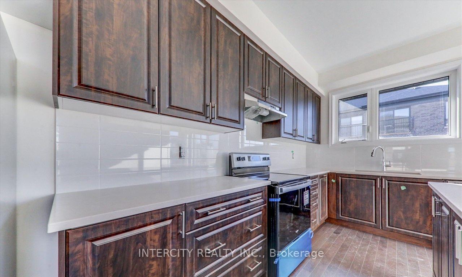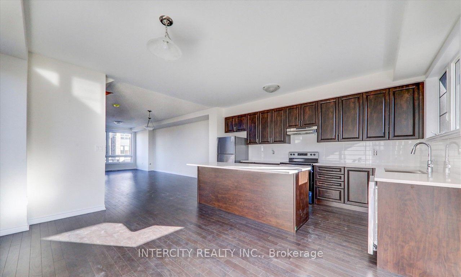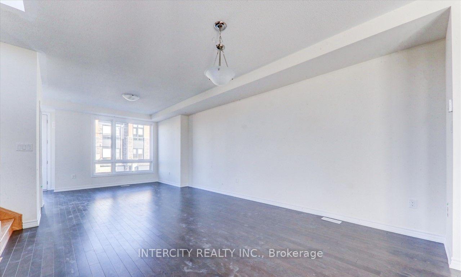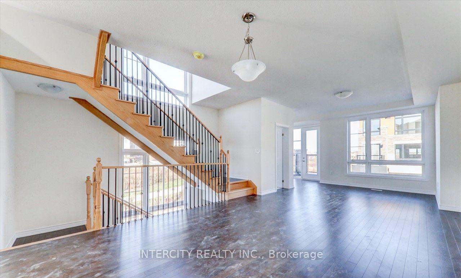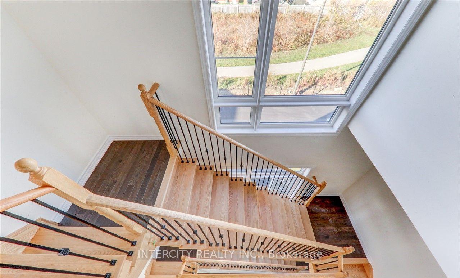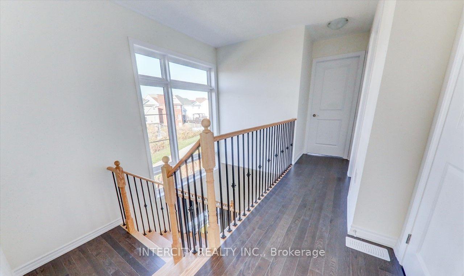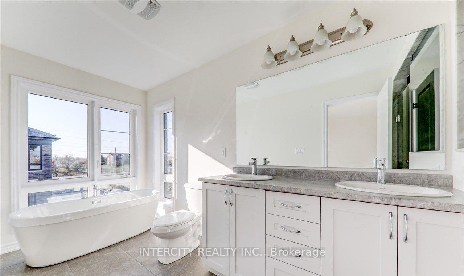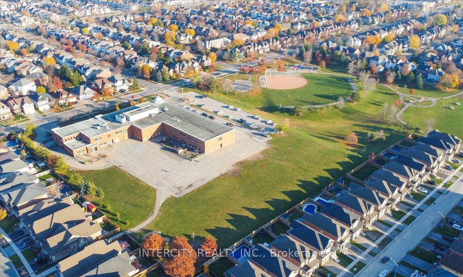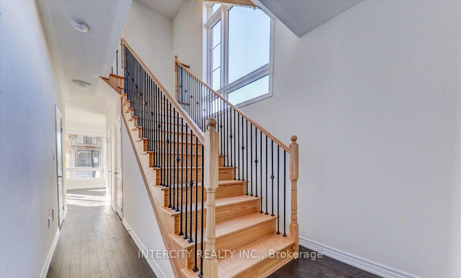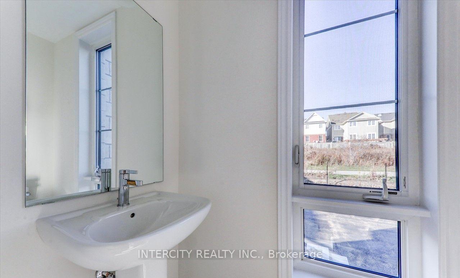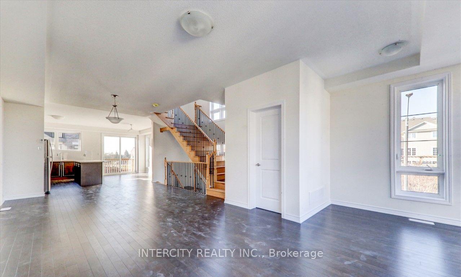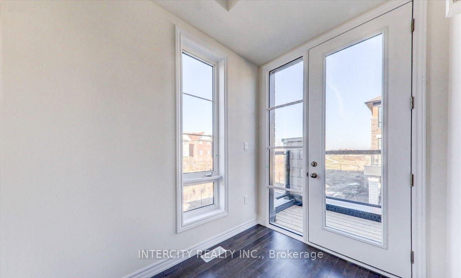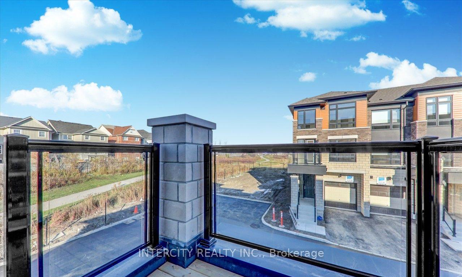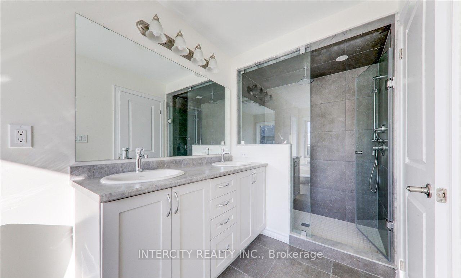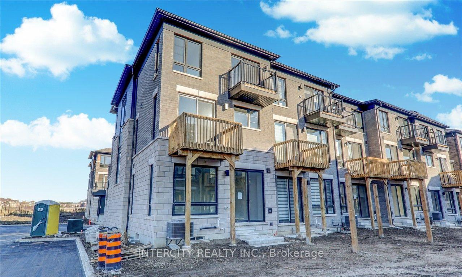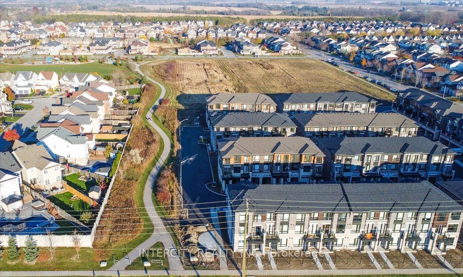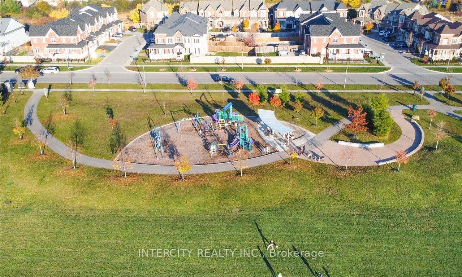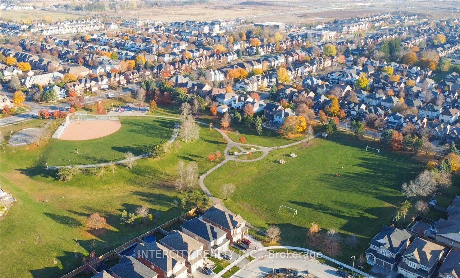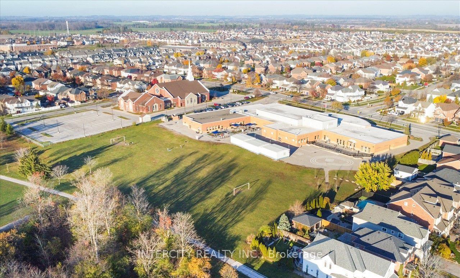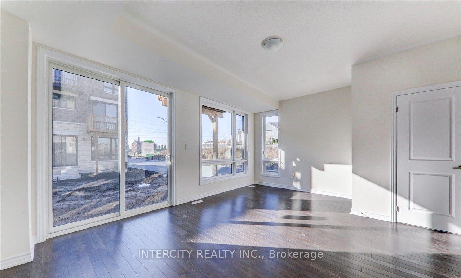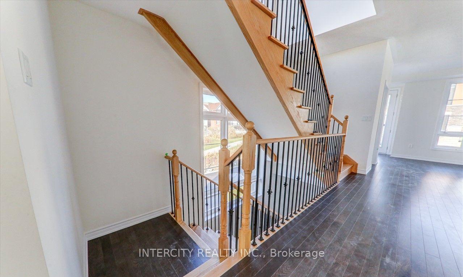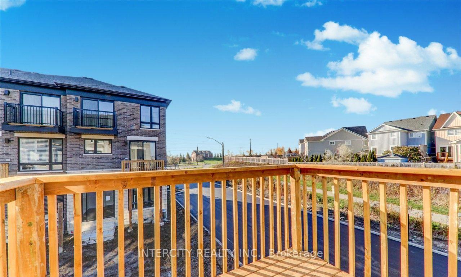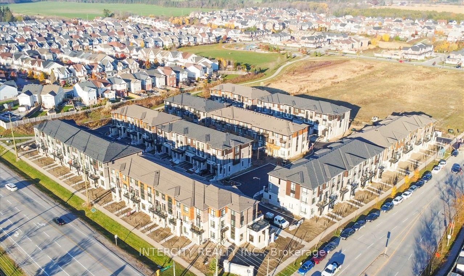$799,999
Available - For Sale
Listing ID: E9372891
24 Lake Trail Way , Whitby, L1M 0M3, Ontario
| Spectacular End Unit Townhouse In Whitby's Brooklin Community. With Hardwood Floors, 9-Foot Ceilings, And A Chefs Kitchen With A Butlers Pantry And Oversized Island, This Home Offers Elegance And Functionality. Enjoy Multi-Level Entertainment And Get Creative With Your Space. Relax In The Tranquil Bedrooms, Including A Master Suite With A Spa-Like Ensuite. Don't Miss This Opportunity For Upscale Living! |
| Price | $799,999 |
| Taxes: | $4253.79 |
| Address: | 24 Lake Trail Way , Whitby, L1M 0M3, Ontario |
| Lot Size: | 25.00 x 90.00 (Feet) |
| Directions/Cross Streets: | Carnwith Rd E & Wilson Dr |
| Rooms: | 7 |
| Bedrooms: | 3 |
| Bedrooms +: | |
| Kitchens: | 1 |
| Family Room: | N |
| Basement: | Full |
| Property Type: | Att/Row/Twnhouse |
| Style: | 3-Storey |
| Exterior: | Brick |
| Garage Type: | Attached |
| (Parking/)Drive: | Available |
| Drive Parking Spaces: | 1 |
| Pool: | None |
| Fireplace/Stove: | N |
| Heat Source: | Grnd Srce |
| Heat Type: | Forced Air |
| Central Air Conditioning: | Central Air |
| Sewers: | Sewers |
| Water: | Municipal |
$
%
Years
This calculator is for demonstration purposes only. Always consult a professional
financial advisor before making personal financial decisions.
| Although the information displayed is believed to be accurate, no warranties or representations are made of any kind. |
| INTERCITY REALTY INC. |
|
|

Sherin M Justin, CPA CGA
Sales Representative
Dir:
647-231-8657
Bus:
905-239-9222
| Book Showing | Email a Friend |
Jump To:
At a Glance:
| Type: | Freehold - Att/Row/Twnhouse |
| Area: | Durham |
| Municipality: | Whitby |
| Neighbourhood: | Brooklin |
| Style: | 3-Storey |
| Lot Size: | 25.00 x 90.00(Feet) |
| Tax: | $4,253.79 |
| Beds: | 3 |
| Baths: | 4 |
| Fireplace: | N |
| Pool: | None |
Locatin Map:
Payment Calculator:

