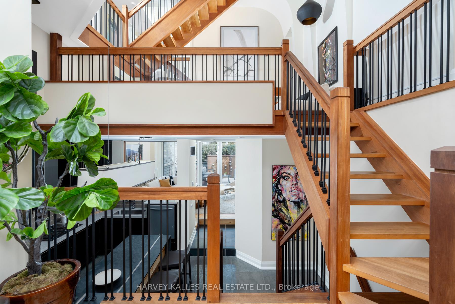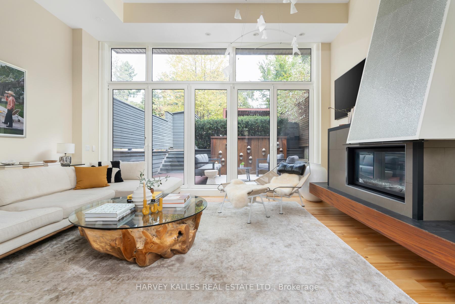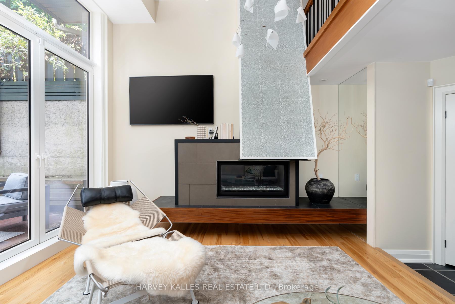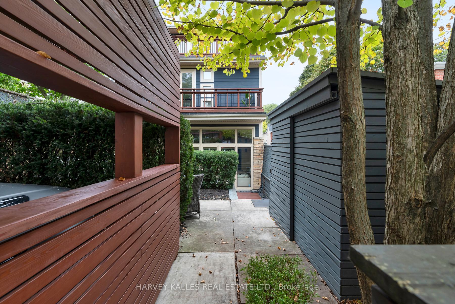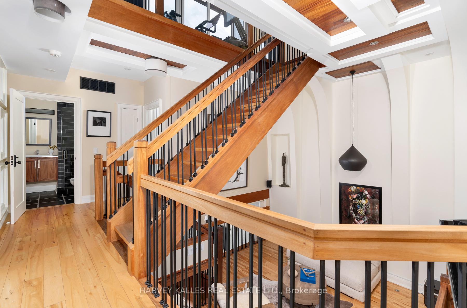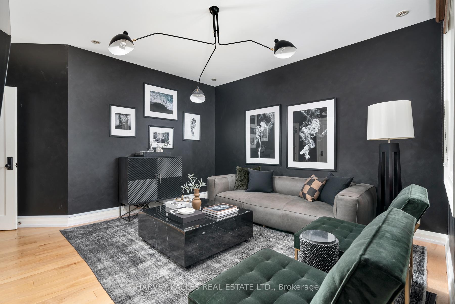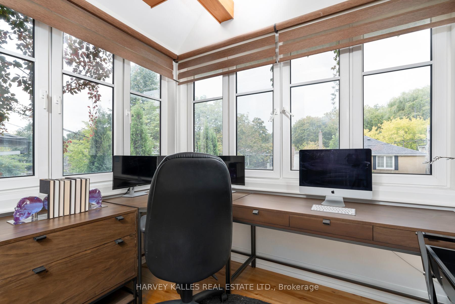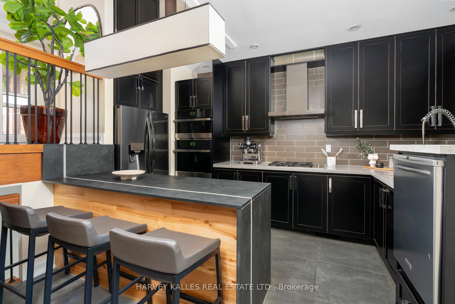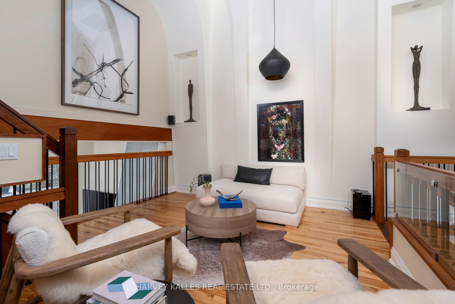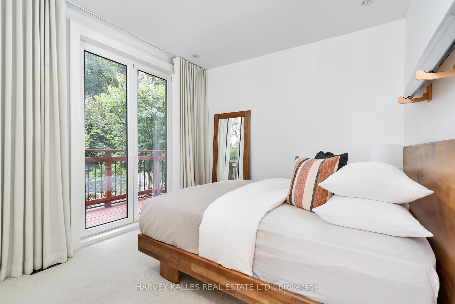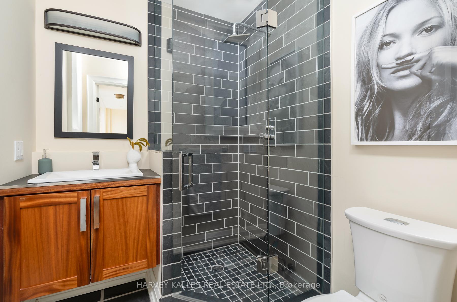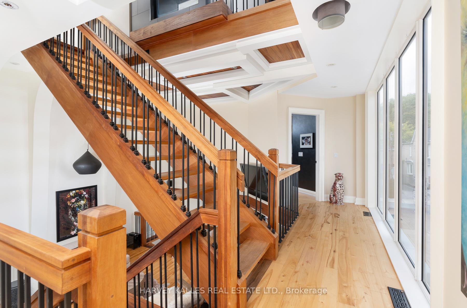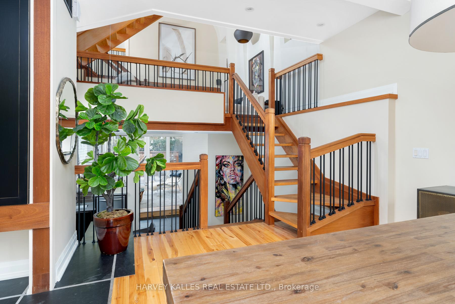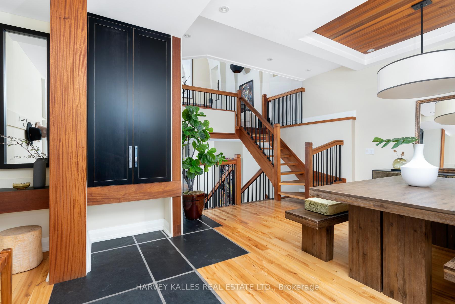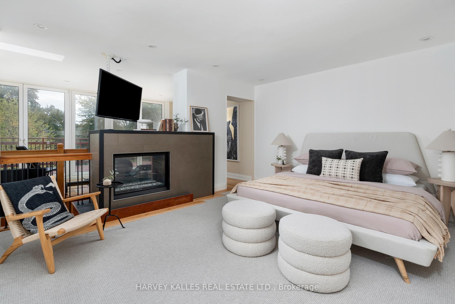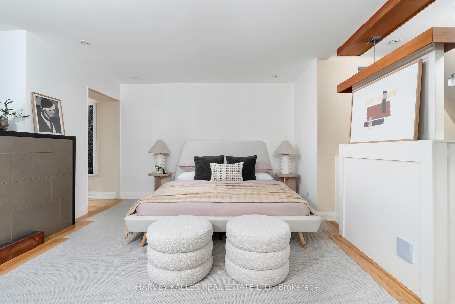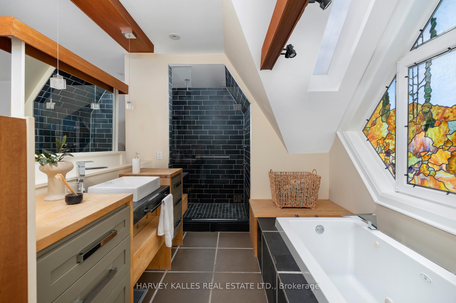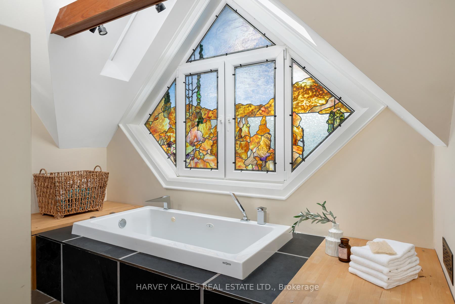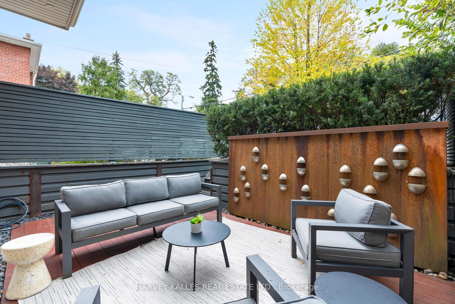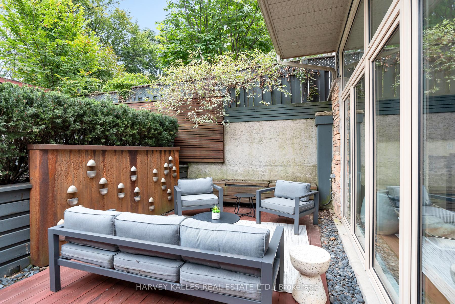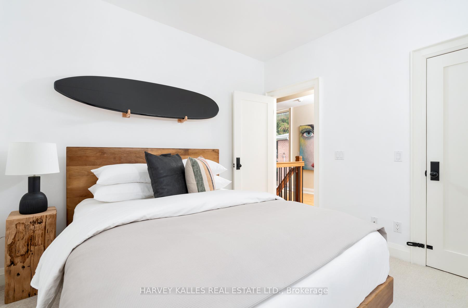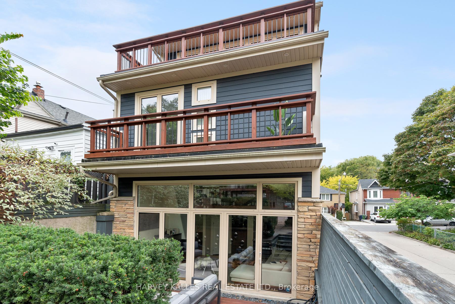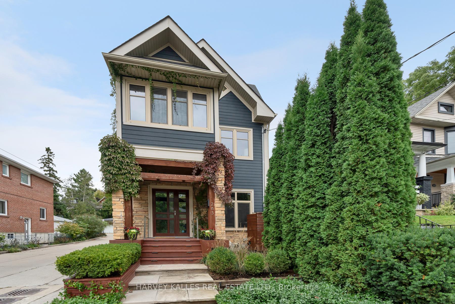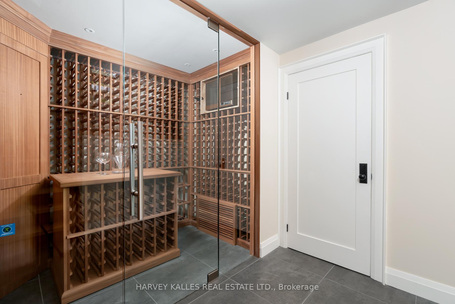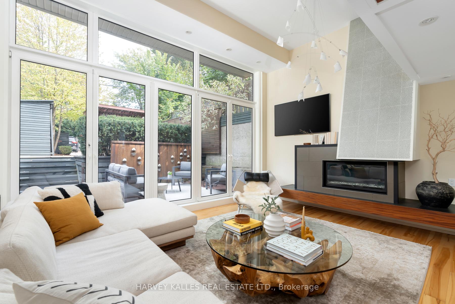$2,319,000
Available - For Sale
Listing ID: E9392770
283 Kenilworth Ave , Toronto, M4L 3S9, Ontario
| The truly unrivaled beach house, this stunner perfectly combines all the warmth of a luxury cottage with all the sexiness of an urban loft. The grand (gallery worth) staircase winds up the center of the home elegantly linking the cozy family room, equipped with a fireplace and mantle that soars up to the sky, all the way through the floating living room to the primary floor equipped with a double-sided fireplace, gym, private terrace and a group of seven inspired stained glass window over top of the tub. The second floor hosts two beautiful bedrooms, one with a private terrace and the other with an office and three piece ensuite. Wine cellar in the basement, an elegantly designed multi -tiered backyard with parking. Steps to all the shops and entertainment on Queen as well as the beach and boardwalk. Unequaled and beach living at its finest. |
| Price | $2,319,000 |
| Taxes: | $12017.00 |
| Address: | 283 Kenilworth Ave , Toronto, M4L 3S9, Ontario |
| Lot Size: | 22.17 x 105.00 (Feet) |
| Directions/Cross Streets: | N of Queen E of Woodbine |
| Rooms: | 8 |
| Rooms +: | 2 |
| Bedrooms: | 3 |
| Bedrooms +: | |
| Kitchens: | 1 |
| Family Room: | Y |
| Basement: | Finished, Half |
| Property Type: | Detached |
| Style: | 3-Storey |
| Exterior: | Stone, Wood |
| Garage Type: | Carport |
| (Parking/)Drive: | Lane |
| Drive Parking Spaces: | 0 |
| Pool: | None |
| Other Structures: | Garden Shed |
| Property Features: | Arts Centre, Beach, Library, Park, Public Transit, School |
| Fireplace/Stove: | Y |
| Heat Source: | Gas |
| Heat Type: | Forced Air |
| Central Air Conditioning: | Central Air |
| Laundry Level: | Lower |
| Elevator Lift: | N |
| Sewers: | Sewers |
| Water: | Municipal |
$
%
Years
This calculator is for demonstration purposes only. Always consult a professional
financial advisor before making personal financial decisions.
| Although the information displayed is believed to be accurate, no warranties or representations are made of any kind. |
| HARVEY KALLES REAL ESTATE LTD. |
|
|

Sherin M Justin, CPA CGA
Sales Representative
Dir:
647-231-8657
Bus:
905-239-9222
| Book Showing | Email a Friend |
Jump To:
At a Glance:
| Type: | Freehold - Detached |
| Area: | Toronto |
| Municipality: | Toronto |
| Neighbourhood: | The Beaches |
| Style: | 3-Storey |
| Lot Size: | 22.17 x 105.00(Feet) |
| Tax: | $12,017 |
| Beds: | 3 |
| Baths: | 4 |
| Fireplace: | Y |
| Pool: | None |
Locatin Map:
Payment Calculator:

