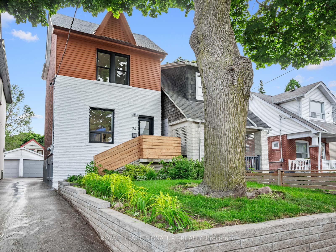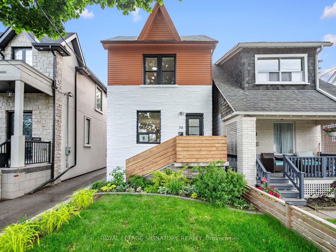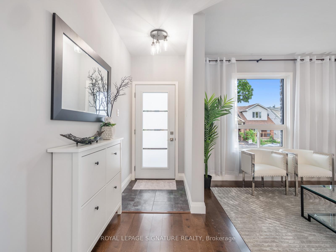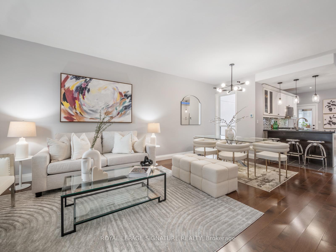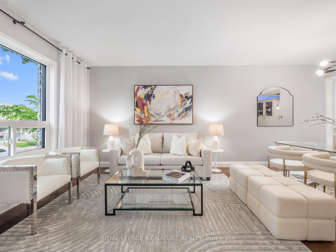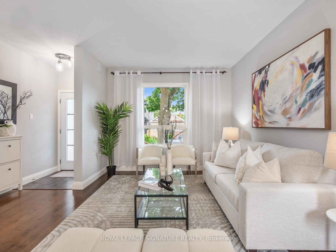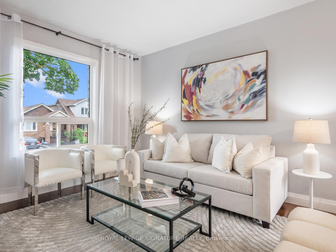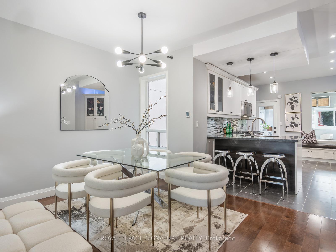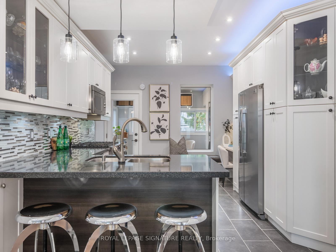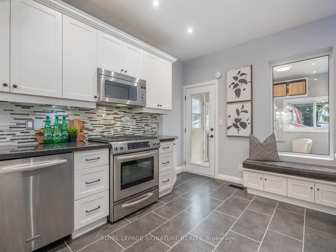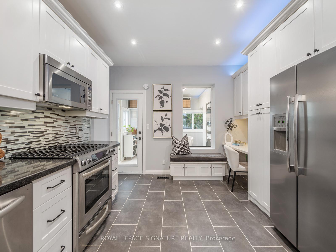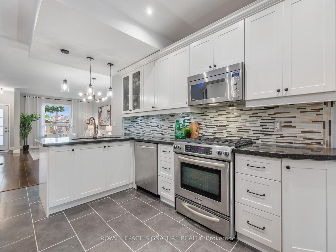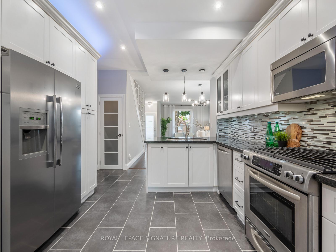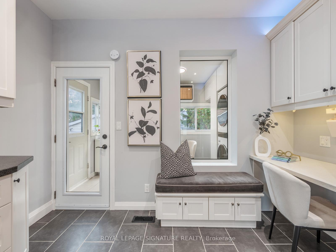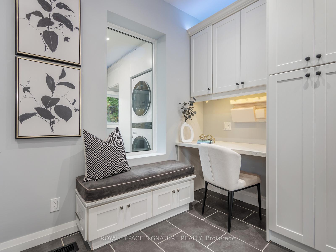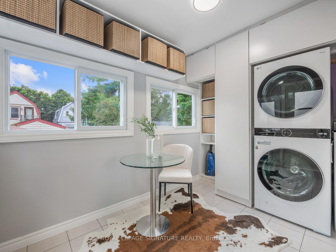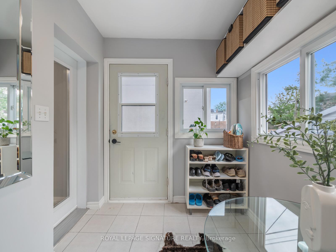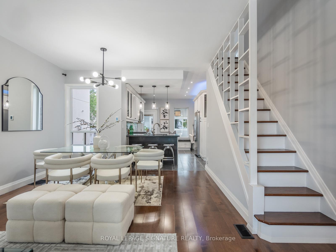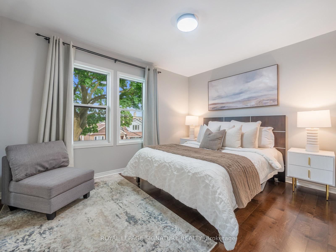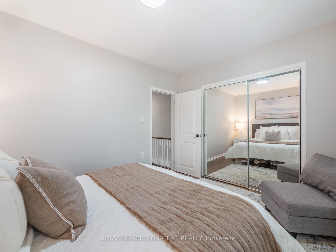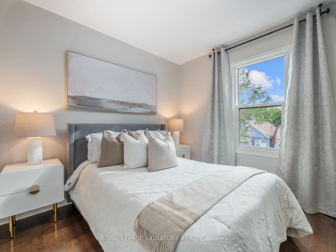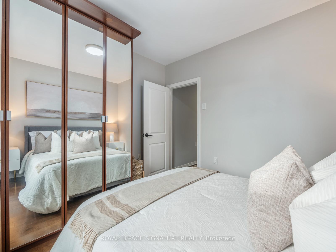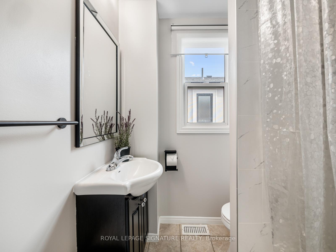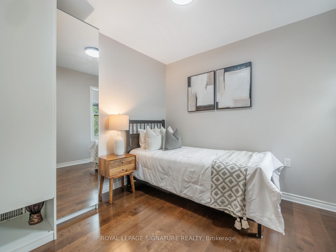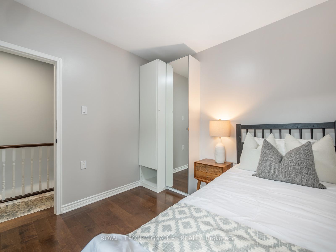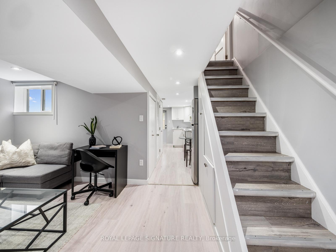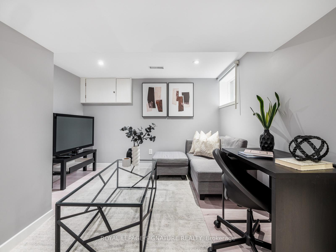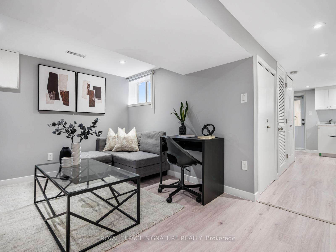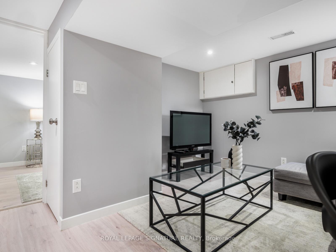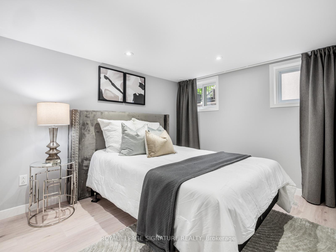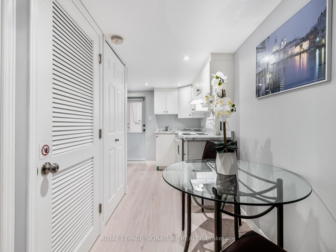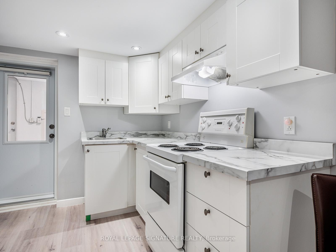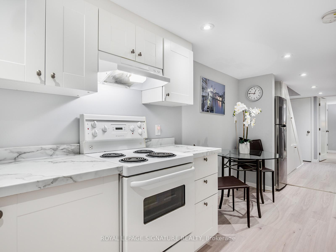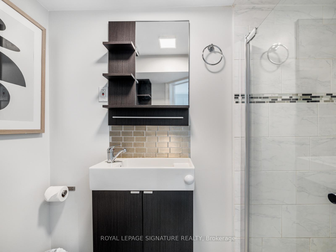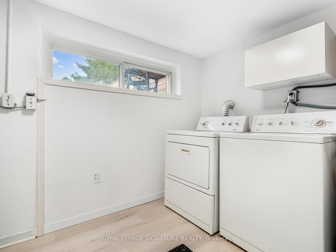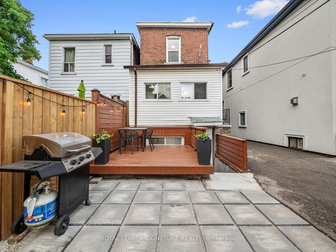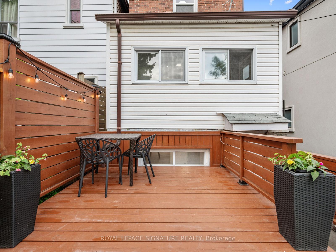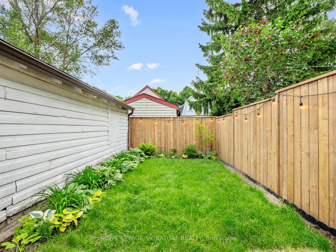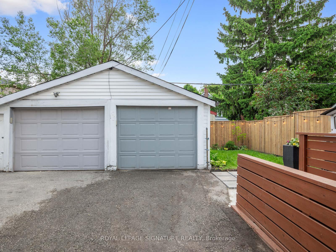$1,429,000
Available - For Sale
Listing ID: E9416456
76 Wiley Ave , Toronto, M4J 3W6, Ontario
| Welcome To 76 Wiley Avenue! A Stunning Fully Renovated, Two-Story Home Combines All The Modern Conveniences With Charming Character Of East York, Providing Both Comfort And Style. Enter The Main Floor Featuring A Spacious And Inviting Open Concept Living and Dining Room With Engineered Hardwood Flooring, LED Lighting & Large Windows That Floods The Space With Natural Light. The Massive Kitchen Is A Chef's Delight With Tons Of Built-In Cabinetry/Pantry, Stainless Steel Appliances, Granite Countertops, And A Peninsula With Seating! The Large Kitchen Also Features A Custom Bench & A Convenient Built-In Work Desk That Can Also Be Converted To A Dedicated Coffee Station. Adjacent To The Kitchen Is A Cozy Sunroom That Doubles As A Perfect Mud Room With Walk-out To Back Yard & Main Floor Laundry With Abundant Built-In Storage Space! The Second Floor Offers Three Generously Sized Bedrooms, Each Featuring Large Windows And Ample Closet Space! The Well-Appointed 4-Piece Bathroom Is Ideally Situated To Serve All Bedrooms. Fully Finished Basement Continues To Impress, Offering Versatile Additional Living Space Or Excellent Potential For Rental Income, Featuring A Spacious Private Bedroom With Large Closet, A Generous Living Area, Eat-In Kitchen, Full Bathroom, 2nd Laundry Facilities, Ample Storage Space And A Separate Entrance! Above-Grade Windows Throughout Ensure Plenty Of Natural Light. Spacious Mutual Drive Leads To A 1 Car Garage! The Lush Private Backyard Is Perfect For Entertaining With Large Deck And Patio Space & Ambient Lighting! |
| Price | $1,429,000 |
| Taxes: | $5221.61 |
| Address: | 76 Wiley Ave , Toronto, M4J 3W6, Ontario |
| Lot Size: | 21.83 x 95.00 (Feet) |
| Directions/Cross Streets: | Donlands Ave & Sammon Ave |
| Rooms: | 8 |
| Rooms +: | 3 |
| Bedrooms: | 3 |
| Bedrooms +: | 1 |
| Kitchens: | 1 |
| Kitchens +: | 1 |
| Family Room: | N |
| Basement: | Finished, Sep Entrance |
| Property Type: | Detached |
| Style: | 2-Storey |
| Exterior: | Brick, Stone |
| Garage Type: | Detached |
| (Parking/)Drive: | Mutual |
| Drive Parking Spaces: | 1 |
| Pool: | None |
| Property Features: | Fenced Yard, Library, Park, Public Transit, School |
| Fireplace/Stove: | N |
| Heat Source: | Gas |
| Heat Type: | Forced Air |
| Central Air Conditioning: | Central Air |
| Laundry Level: | Main |
| Sewers: | Sewers |
| Water: | Municipal |
$
%
Years
This calculator is for demonstration purposes only. Always consult a professional
financial advisor before making personal financial decisions.
| Although the information displayed is believed to be accurate, no warranties or representations are made of any kind. |
| ROYAL LEPAGE SIGNATURE REALTY |
|
|

Sherin M Justin, CPA CGA
Sales Representative
Dir:
647-231-8657
Bus:
905-239-9222
| Virtual Tour | Book Showing | Email a Friend |
Jump To:
At a Glance:
| Type: | Freehold - Detached |
| Area: | Toronto |
| Municipality: | Toronto |
| Neighbourhood: | Danforth Village-East York |
| Style: | 2-Storey |
| Lot Size: | 21.83 x 95.00(Feet) |
| Tax: | $5,221.61 |
| Beds: | 3+1 |
| Baths: | 2 |
| Fireplace: | N |
| Pool: | None |
Locatin Map:
Payment Calculator:

